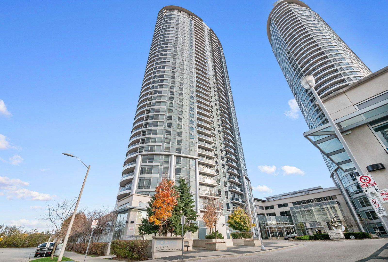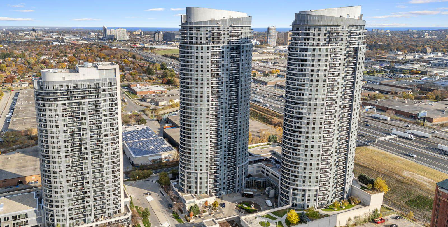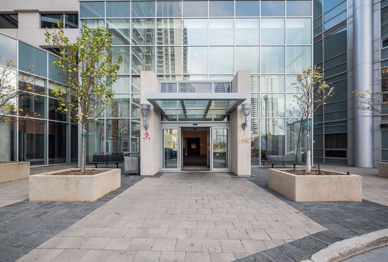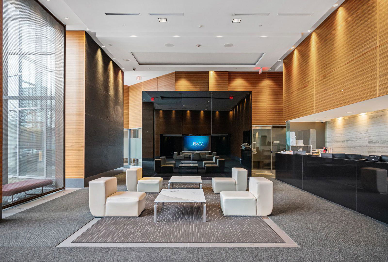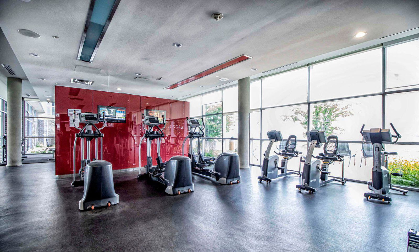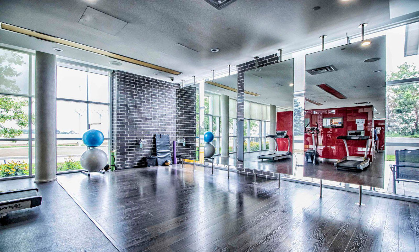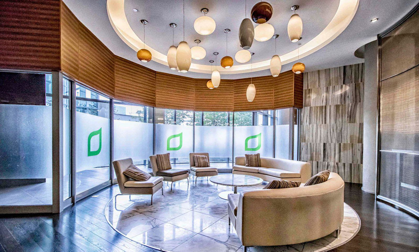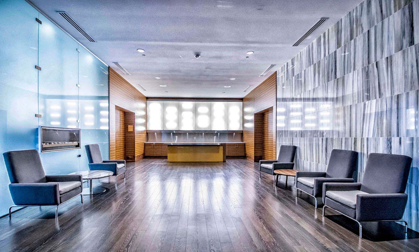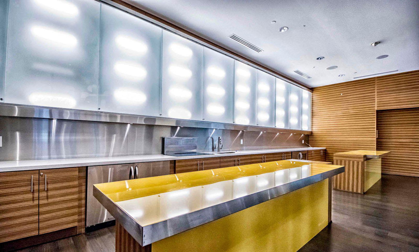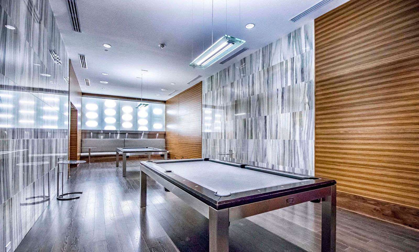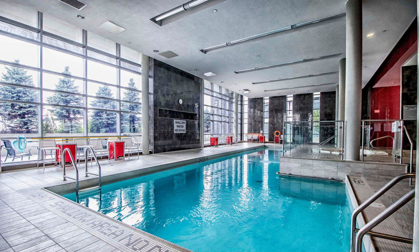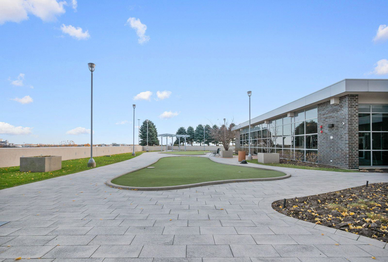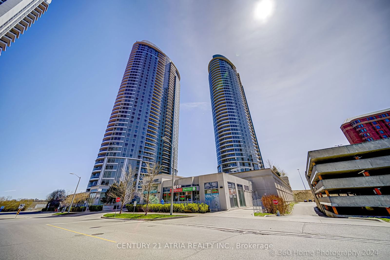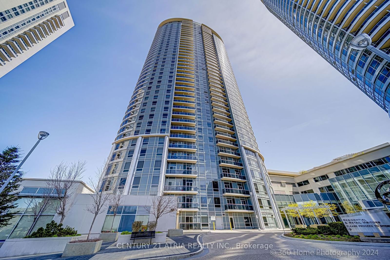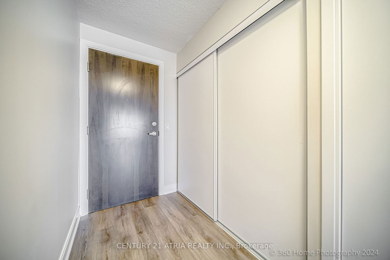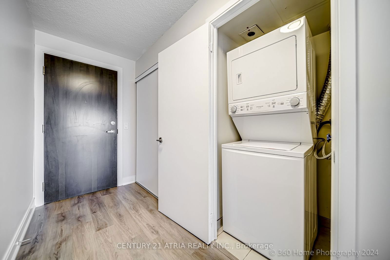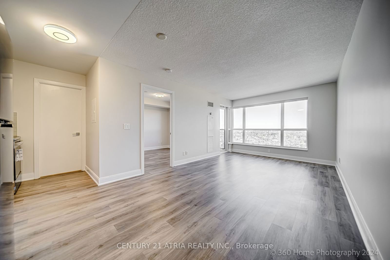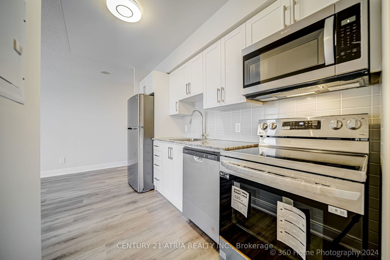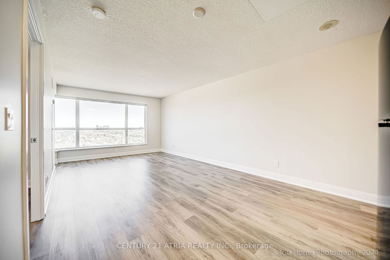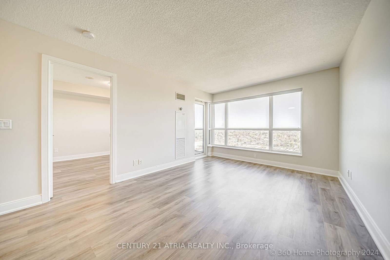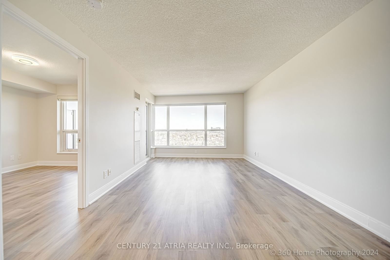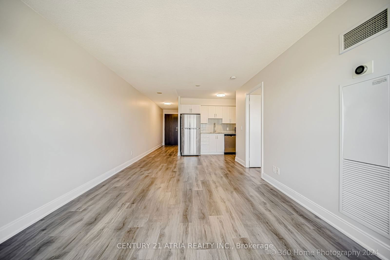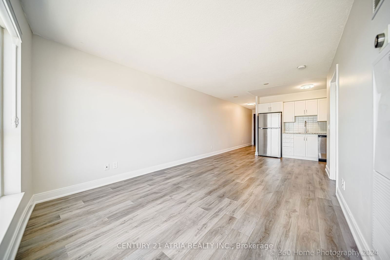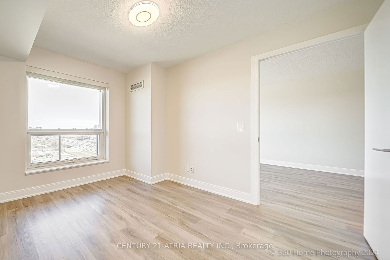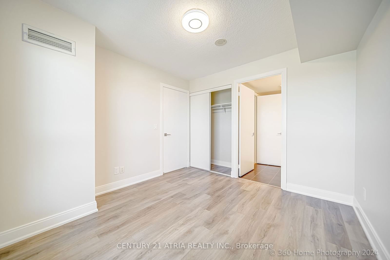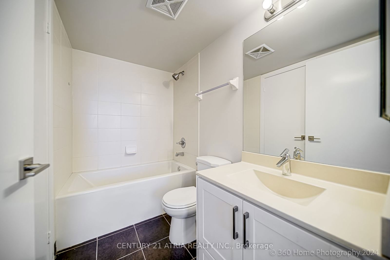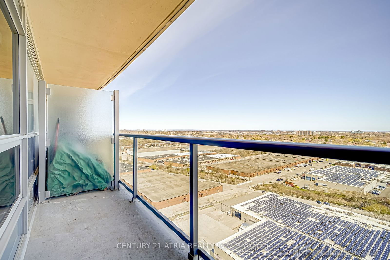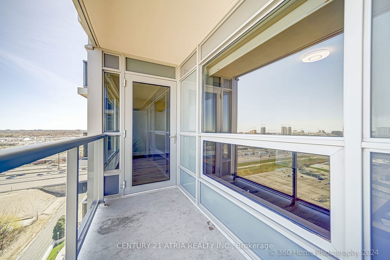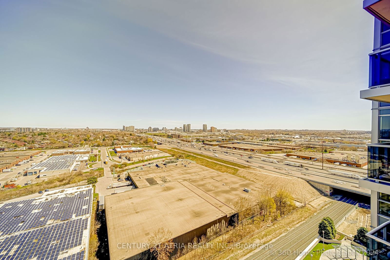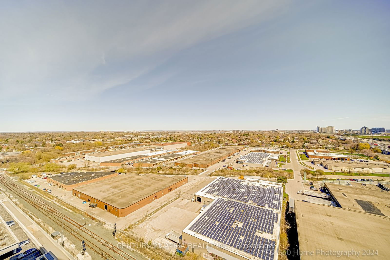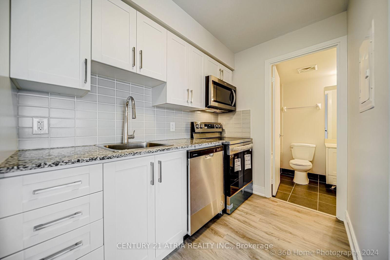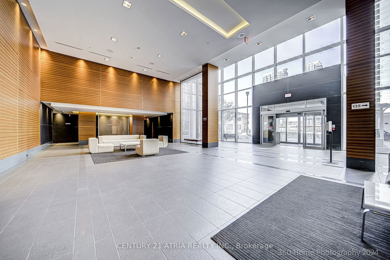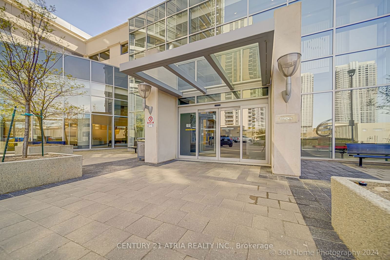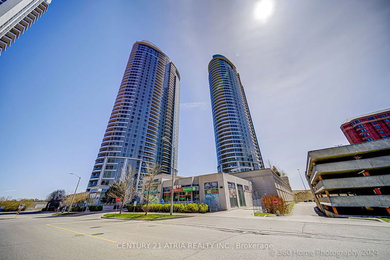135 Village Green Square
Building Details
Listing History for Solaris II Condos
Amenities
Maintenance Fees
About 135 Village Green Square — Solaris II Condos
Solaris II is one of two rounded, glass-clad towers designed by Graziani + Corazza Architects. The tower at 135 Village Green Square was built in 2011 by Tridel as part of Metrogate, a LEED neighbourhood development pilot project which includes Solaris I Condos. Metrogate, which now sits on the site of a former shipping depot, covers 17 acres, and contains seven eco-friendly condo buildings.
Although Metrogate is now a bustling community, 135 Village Green Square was initially built because of a high demand for high-quality condos in the area. The 41-storey tower contains 453 Toronto condos as well as a generous array of amenities.
Residents have access to a party room and rooftop terrace, an indoor pool and gym, a theatre, guest suites, and underground parking with visitor spots. Plus, the building is equipped with a concierge as well as an on-site daycare.
The Suites
While the on-site daycare is appealing to residents with children, the Solaris II Condos contains a range of homes that are well suited to all sorts of residents. Couples without children of their own might opt for Toronto condos for sale with one bedroom floor plans, for example, which start at around 500 square feet. Those looking for a little more room to grow, on the other hand, will be glad to hear that homes at 135 Village Green Square reach to 1,350 square feet and contain one bedroom plus a den, two bedroom, two bedrooms plus a den, or even three bedrooms.
Thanks to the shape of the building, homes at Solaris II feature slightly rounded walls. And before worrying about where all the art will go, prospective residents should note that these walls happen to be covered in windows anyways. Granite countertops and laminate flooring are common throughout the building, and every unit contains some private outdoor space.
The Neighbourhood
In addition to creating condo buildings in Metrogate, Tridel also built a park that sits right next door to 135 Village Green Square. Metrogate Park contains a playground as well as some picturesque landscaping.
Yet Metrogate comprises just one small pocket of Scarborough’s Agincourt neighbourhood. Just south of Solaris II sits Kennedy Commons, an outdoor shopping centre that’s home to an LCBO, a Chapters, and a Metro, among other things. Shoppers who can’t find what they’re looking for at Kennedy Commons can try the Scarborough Town Centre, an even larger, indoor mall with a Walmart, a Cineplex movie theatre, and more.
Transportation
With an address like 135 Village Green Square, getting around the city is easy by any means of transportation. Residents who prefer to drive can use the Kennedy on ramp to access the 401, a major highway — North America’s busiest, in fact — that carries cars east and west. The 401 also provides access to north-south highways like the Don Valley Parkway and the Allen Expressway.
As for those without cars of their own, it helps having the Scarborough subway line so close at hand. Ellesmere Station can be reached in about 15 minutes via the 43 Kennedy bus, and from here it takes about 6 minutes to reach Kennedy Station on the Bloor-Danforth line. And anyone in a rush to reach Union Station can hop onto a GO train departing from Agincourt Station.
Reviews for Solaris II Condos
No reviews yet. Be the first to leave a review!
 1
1Listings For Sale
Interested in receiving new listings for sale?
 4
4Listings For Rent
Interested in receiving new listings for rent?
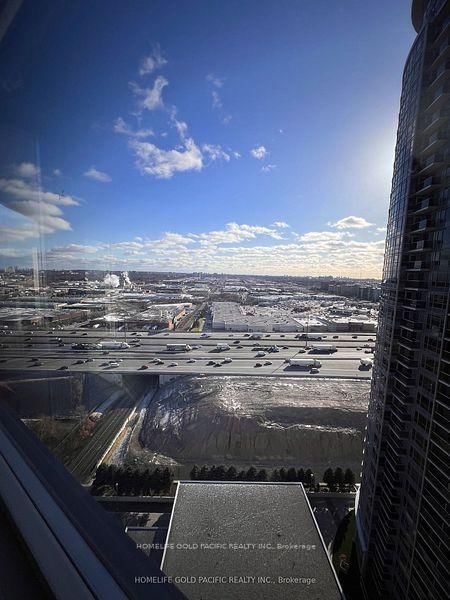
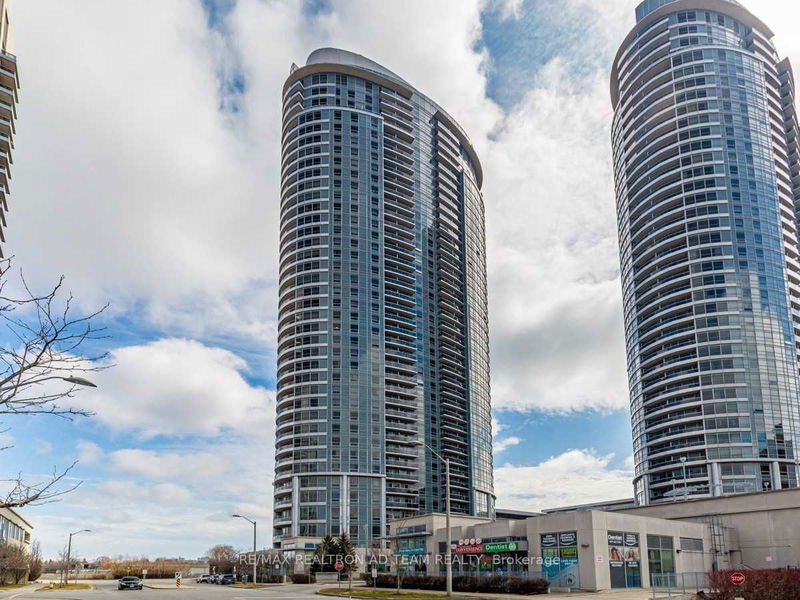
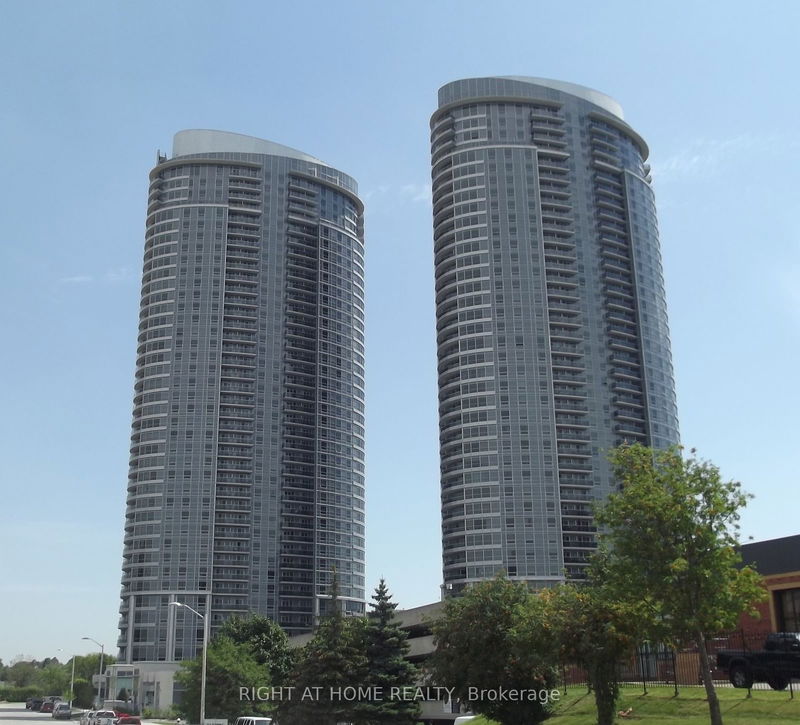
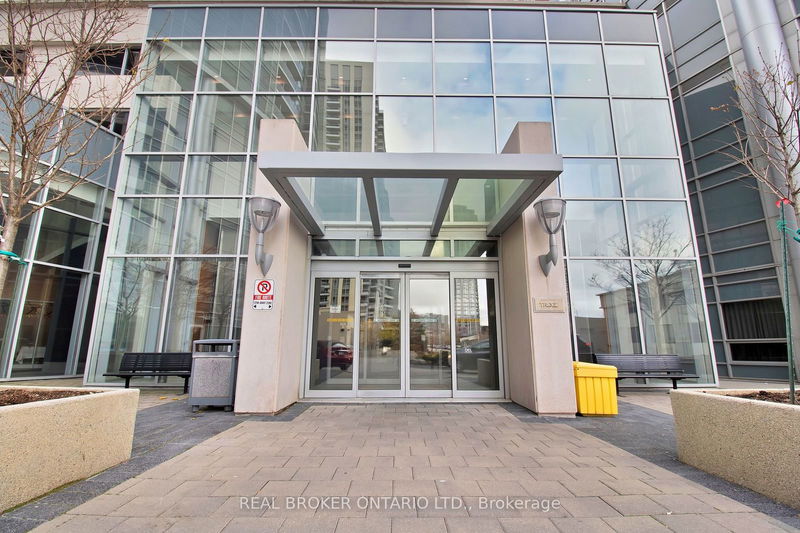
Explore Agincourt
Similar condos
Demographics
Based on the dissemination area as defined by Statistics Canada. A dissemination area contains, on average, approximately 200 – 400 households.
Price Trends
Maintenance Fees
Building Trends At Solaris II Condos
Days on Strata
List vs Selling Price
Offer Competition
Turnover of Units
Property Value
Price Ranking
Sold Units
Rented Units
Best Value Rank
Appreciation Rank
Rental Yield
High Demand
Transaction Insights at 135 Village Green Square
| 1 Bed | 1 Bed + Den | 2 Bed | 2 Bed + Den | 3 Bed | |
|---|---|---|---|---|---|
| Price Range | $465,000 - $509,000 | $525,000 - $580,000 | $555,000 - $642,000 | $665,000 | $627,000 |
| Avg. Cost Per Sqft | $931 | $809 | $801 | $753 | $668 |
| Price Range | $2,200 - $2,300 | $2,280 - $2,500 | $2,400 - $3,000 | $2,750 - $2,950 | $3,100 - $3,200 |
| Avg. Wait for Unit Availability | 55 Days | 37 Days | 23 Days | 145 Days | 140 Days |
| Avg. Wait for Unit Availability | 36 Days | 28 Days | 21 Days | 187 Days | 204 Days |
| Ratio of Units in Building | 19% | 28% | 41% | 8% | 6% |
Unit Sales vs Inventory
Total number of units listed and sold in Agincourt
