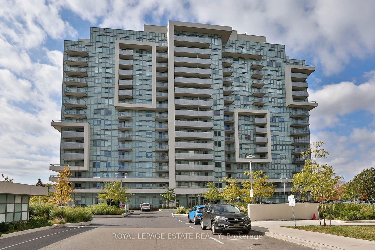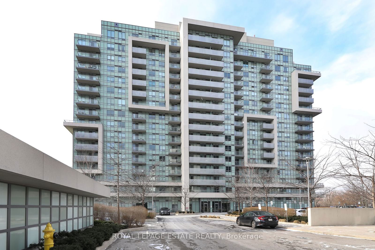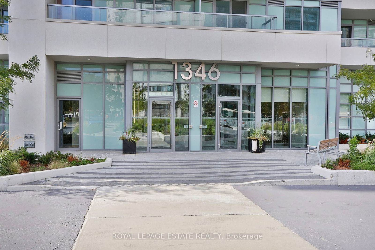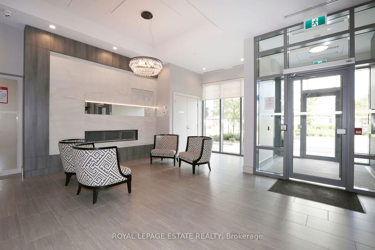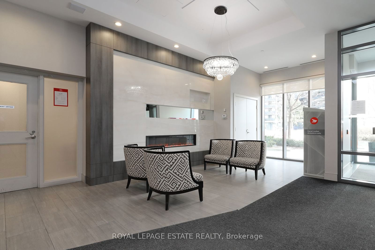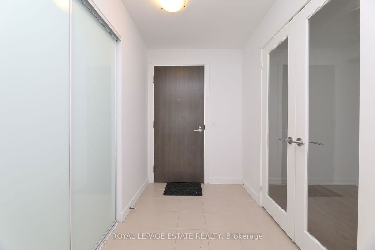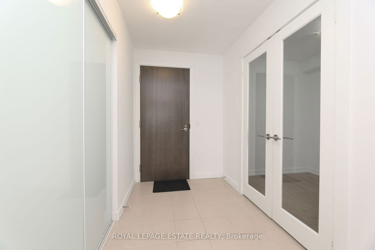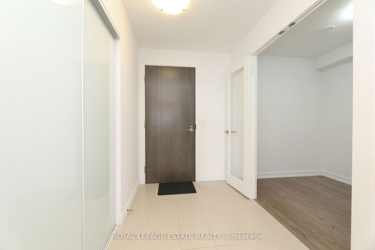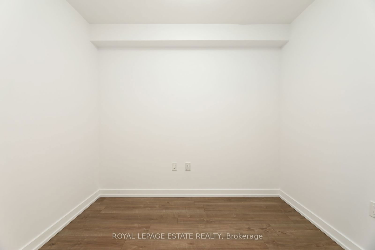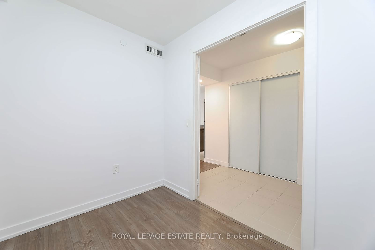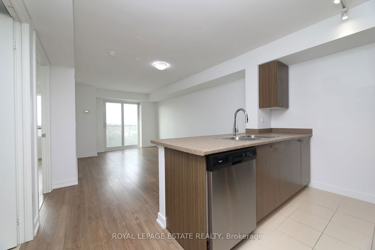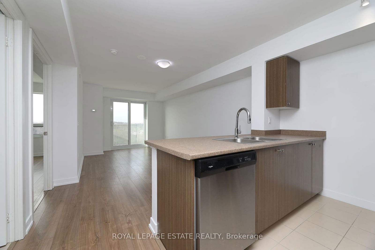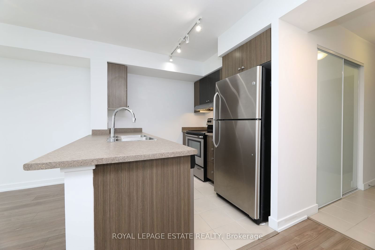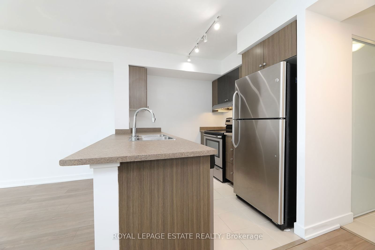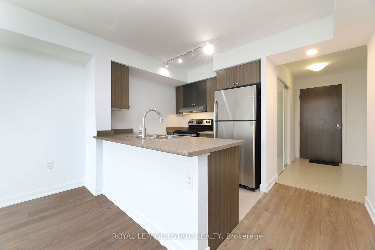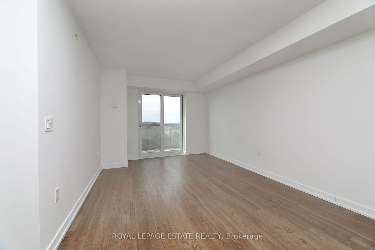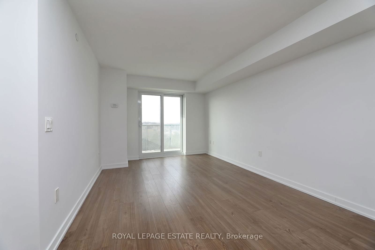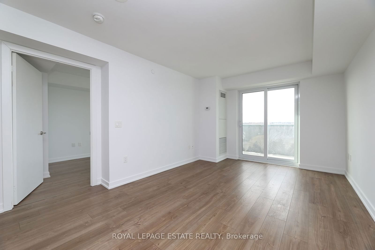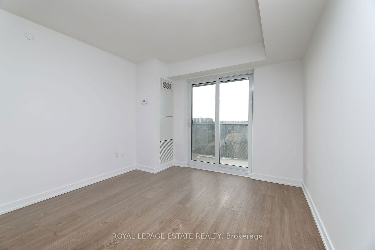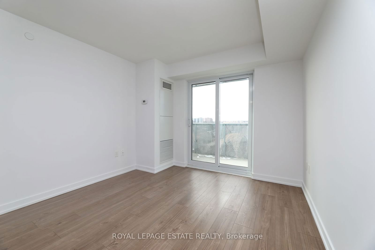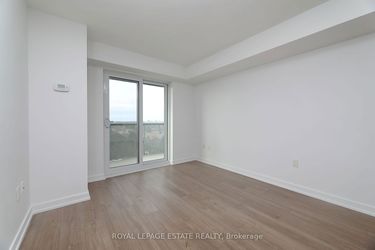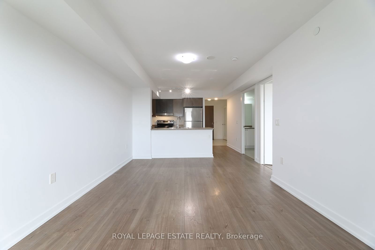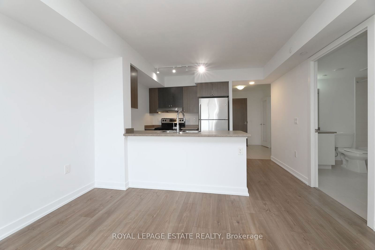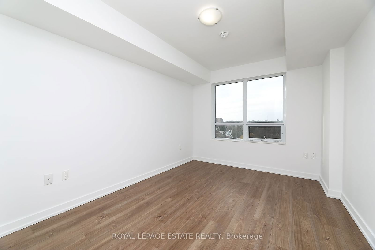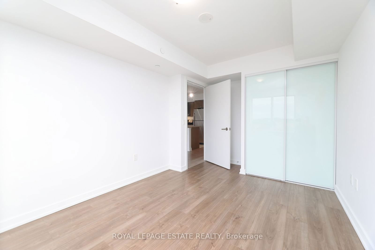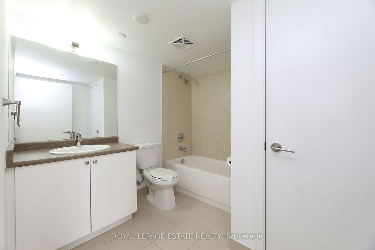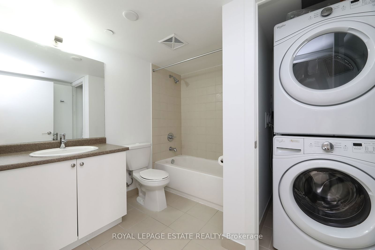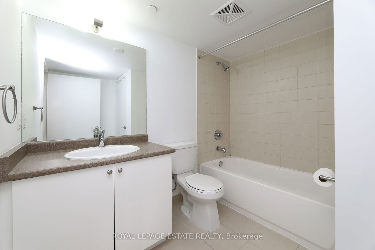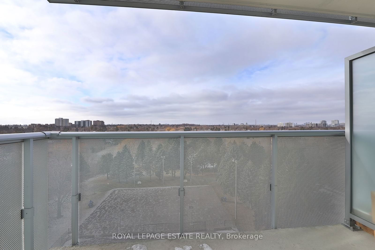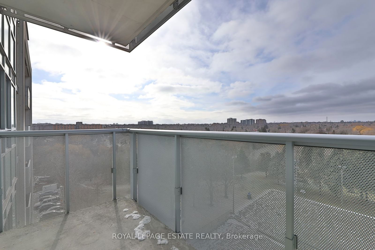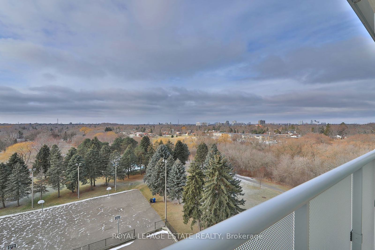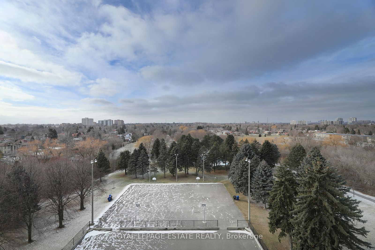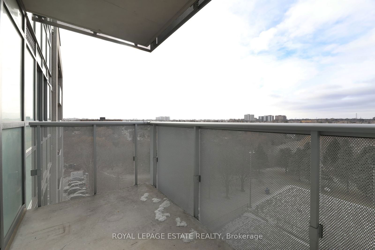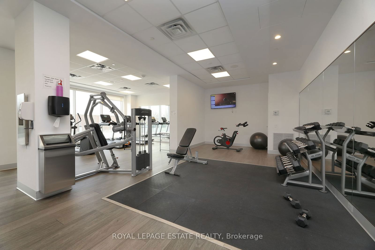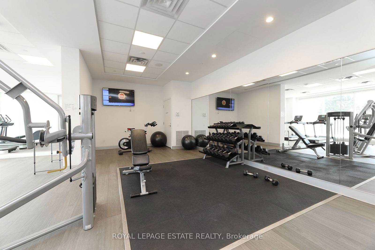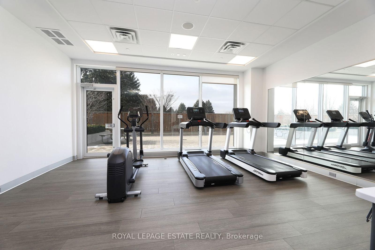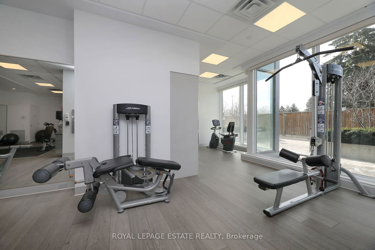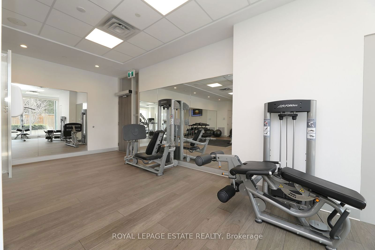808 - 1346 Danforth Rd
Listing History
Unit Highlights
Utilities Included
Utility Type
- Air Conditioning
- Central Air
- Heat Source
- Gas
- Heating
- Forced Air
Room Dimensions
About this Listing
Welcome to your dream rental at 1346 Danforth Rd, Toronto! This stunning newer condo features breathtaking southwest skyline views that you can enjoy from your beautiful private balcony. Perfectly situated just 20 minutes from downtown, you'll love the convenience of nearby TTC and GO train access, along with a variety of shopping options right at your doorstep. Inside, you'll find modern finishes and the comfort of ensuite laundry for your convenience. The building offers fantastic amenities, including a well-equipped gym, a cozy meeting and party room for gatherings, and visitor parking for your guests. Plus, we welcome your furry friends! Small dogs are allowed with some restrictions. This condo has only ever been owner-occupied, so it's in immaculate condition, ready for you to move in and make it your own. Don't miss out on the opportunity to call this charming condo home!
ExtrasStacked Clothes washer and dryer, fridge stove, dishwasher.
royal lepage estate realtyMLS® #E11912597
Amenities
Explore Neighbourhood
Similar Listings
Demographics
Based on the dissemination area as defined by Statistics Canada. A dissemination area contains, on average, approximately 200 – 400 households.
Price Trends
Maintenance Fees
Building Trends At Danforth Village Estates
Days on Strata
List vs Selling Price
Offer Competition
Turnover of Units
Property Value
Price Ranking
Sold Units
Rented Units
Best Value Rank
Appreciation Rank
Rental Yield
High Demand
Transaction Insights at 1346 Danforth Road
| Studio | 1 Bed | 1 Bed + Den | 2 Bed | 2 Bed + Den | |
|---|---|---|---|---|---|
| Price Range | No Data | $435,180 | $495,000 - $500,000 | $543,360 - $610,000 | $615,000 - $649,000 |
| Avg. Cost Per Sqft | No Data | $721 | $704 | $785 | $722 |
| Price Range | $1,925 | $2,250 - $2,350 | $2,100 - $2,450 | $2,500 - $2,550 | $2,850 |
| Avg. Wait for Unit Availability | 752 Days | 103 Days | 79 Days | 78 Days | 76 Days |
| Avg. Wait for Unit Availability | 279 Days | 160 Days | 186 Days | 217 Days | 504 Days |
| Ratio of Units in Building | 3% | 23% | 27% | 27% | 22% |
Transactions vs Inventory
Total number of units listed and leased in Eglinton East
