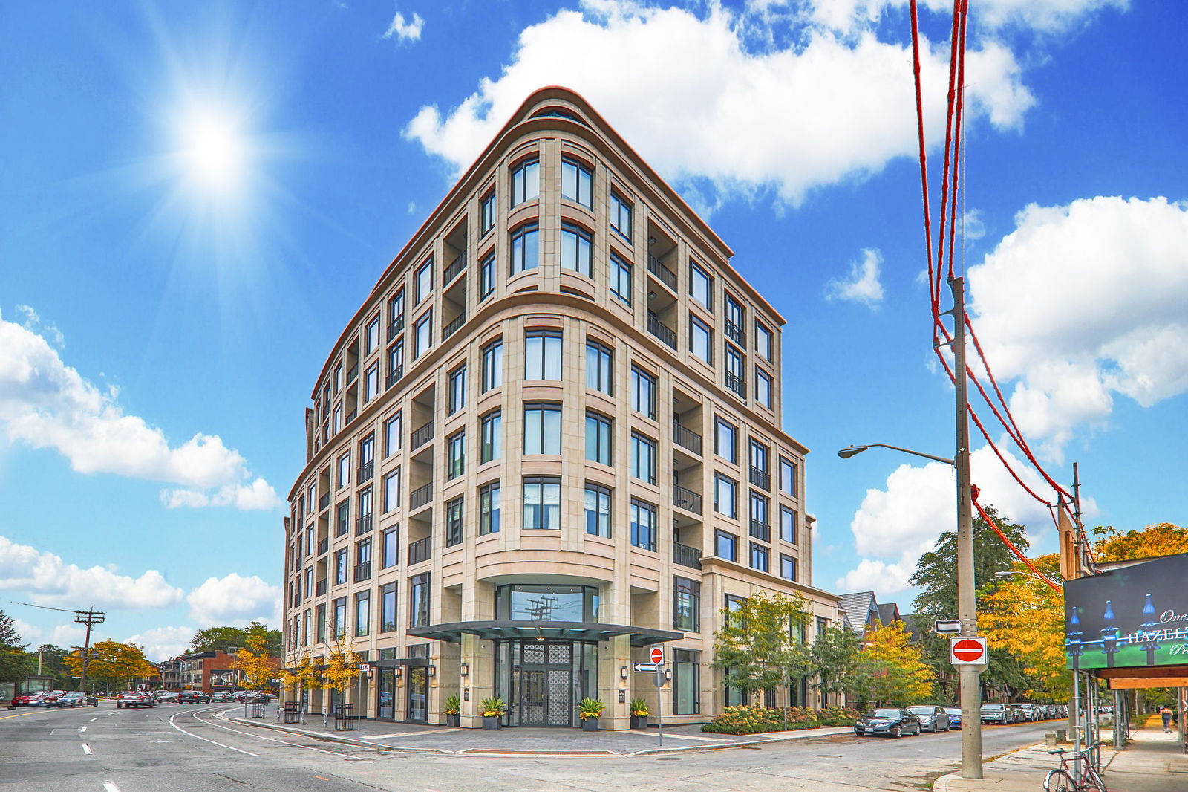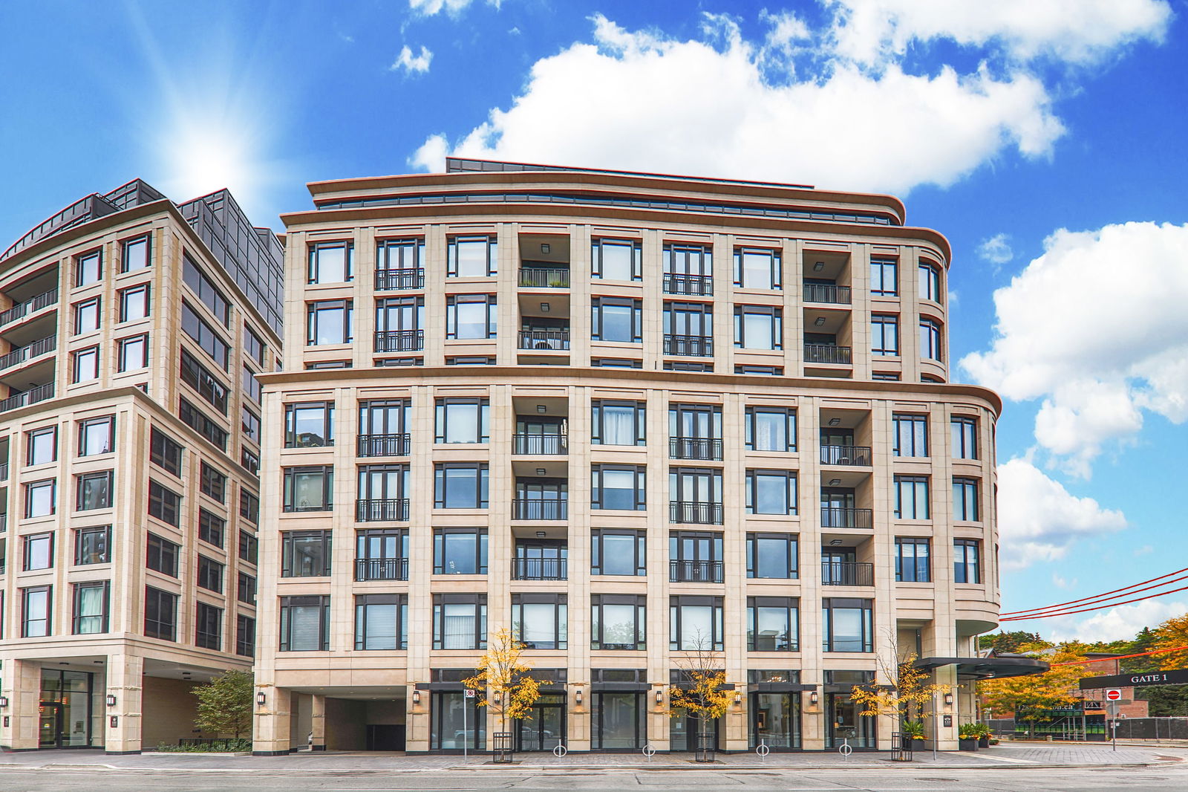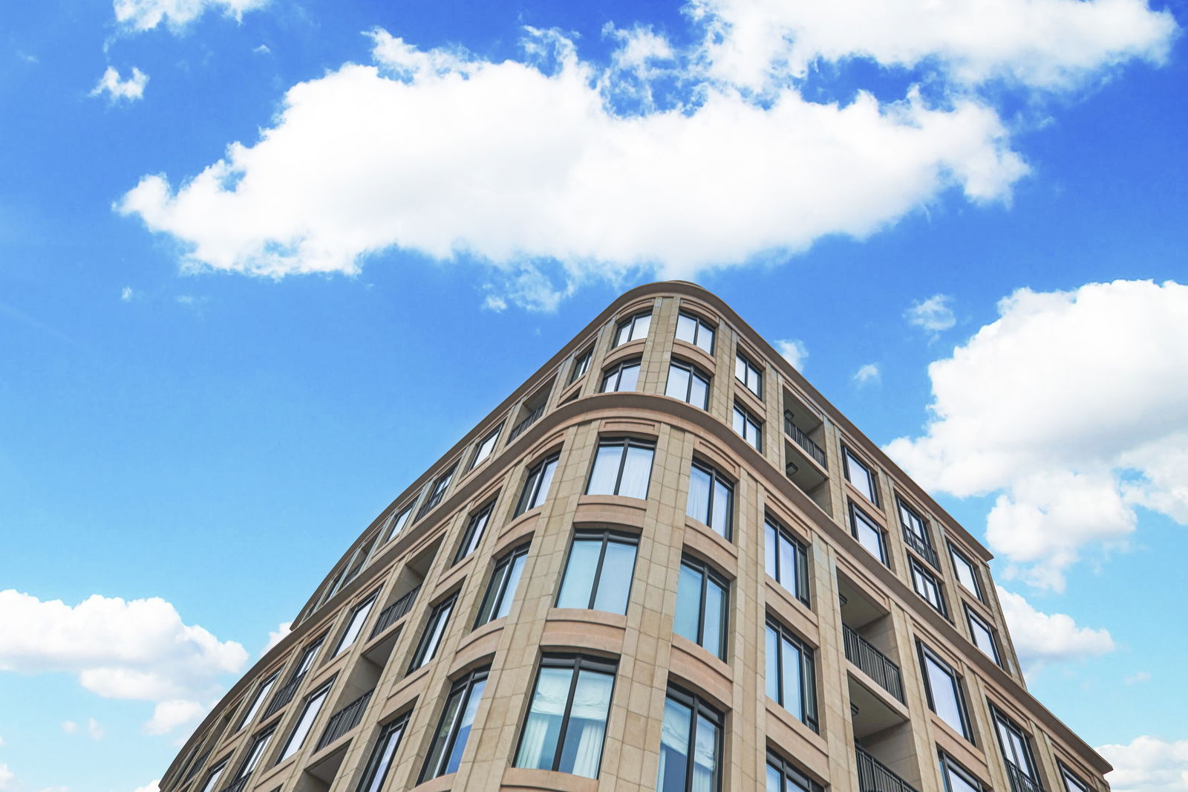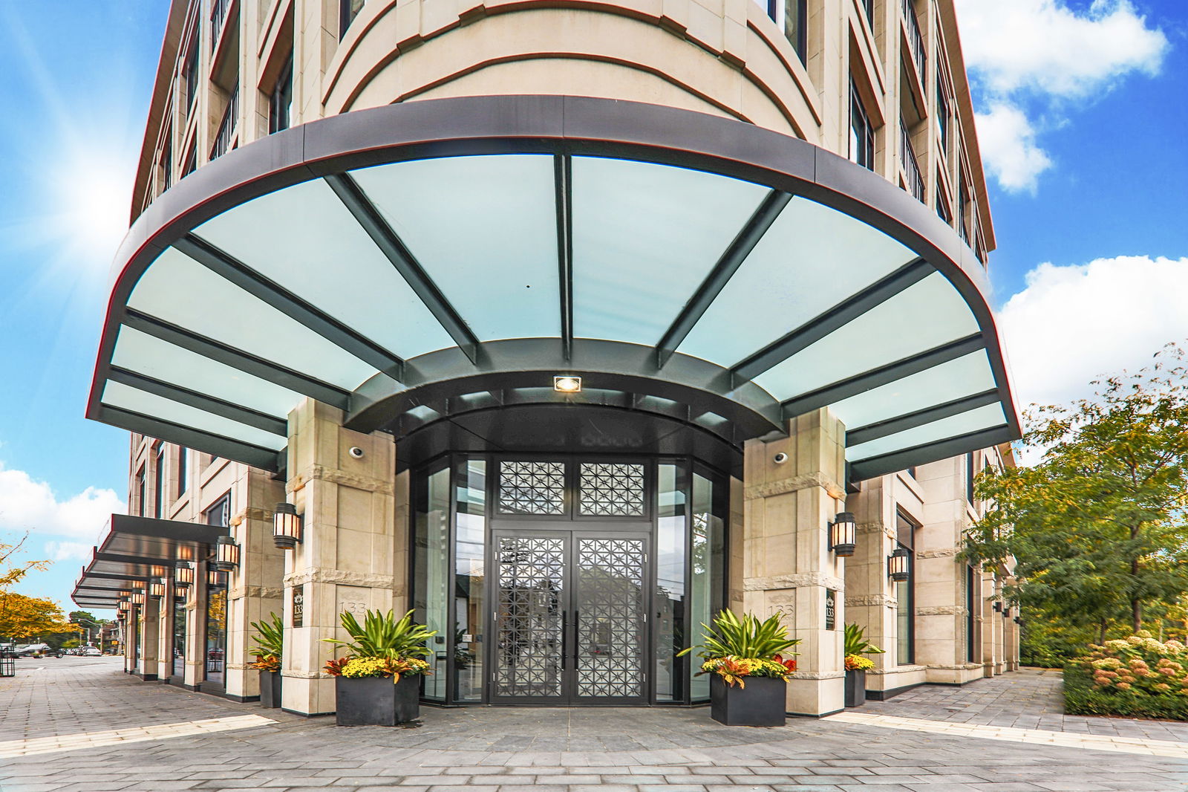Building Details
Listing History for 133 Hazelton Residences
Amenities
Maintenance Fees
About 133 Hazelton Avenue — 133 Hazelton Residences
Just east of the intersection at Avenue Road and Davenport Road, sits the opulent 133 Hazelton Residences. These mid-rise condos appear to be raising the bar in terms of what constitutes a luxury condominium in downtown Toronto these days. With views of the surrounding Yorkville area, top-of-the-line finishes in all of its suites, and an aesthetic that combines cosmopolitan cool with urban regality, 133 Hazelton Avenue should impress even the most prestigious and discerning residents.
Built in 2015, the 133 Hazelton Residences feature a romanesque façade of stone with wrought-iron detailing on doors and window frames, while the building’s shape matches the curvature of Davenport Road. The striking, palatial façade is distinct from older buildings in the area, resembling some of the more modern luxury condos that have popped up in Yorkville recently.
In addition to the grandiosity of the architecture, the building features quite the handful of amenities for residents to enjoy, including a gym, a party room, guest suites, a conference room, 24-hour concierge and security services, a theatre room, guest suites, garage parking for residents and guests, and a visitors lounge.
The Suites
Standing at a humble 9-storeys high, the 133 Hazelton Residences hold just 38 luxury condos that range from about 700 square feet, to nearly 4,500 square feet in the building’s most enormous suite. Units come with 1 or 2 bedrooms and a den, and 1 or 2 bathrooms, while three units on the building’s ground floor are actually 3 bedroom townhomes.
These suites have spectacular 10- to 12-foot ceilings, open-open concept living and dining spaces, and conveniently laid out hallways, bathrooms and master bedrooms. Instead of feeling boxy and repetitive, these homes feel more like high-end private homes thanks to plentiful floor-to-ceiling windows, and luxurious touches like custom designed trims, crown moulding, doors and lighting fixtures.
Many suites feature either private terraces or balconies, and while most units have gas fireplaces finished in marble, some even have dual sided fireplaces that work both inside and outside balconies and living rooms.
Kitchens feature stone countertops and islands, along with stainless steel Miele appliances and smart under-cabinet lighting. Bathrooms boast large soaker tubs and marble finishes on walls, floors and counters, and floors throughout the suites are boast engineered hardwood.
Select suites even feature libraries with built in bookshelves in addition to living rooms, while all Yorkville condos for sale in this building come with ensuite laundry rooms, and beautiful coffered ceilings in master bedrooms.
The Neighbourhood
Yorkville is well known as one of Toronto’s best areas for high-end shopping and dining. A number of chic storefronts and eateries line the streets along Avenue Road, Davenport Road, and Bloor Street West, in addition to the various great bars and entertainment venues like the Varsity Cinemas, George Ignatieff Theatre, or Isabel Bader Theatre.
Even more boutique shopping can be found between Church Street and Bloor Street on Yonge Street, in addition to the stores and food shops at the Yorkville Village Mall or Hudson’s Bay Centre, located on top of Bloor-Yonge Station.
Looking for more to do near 133 Hazelton Avenue? You could try heading south of Bloor Street to visit the Royal Ontario Museum or the Gardiner Museum. Need to get outside? Try visiting one of the great parks that serve the area, such as the enormous Ramsden Park, Queen’s Park, or Jessie Ketchum Park.
Families in the condo will be glad to know a number of schools are nearby as well, including the U of T St George Campus, Jessie Ketchum Junior and Senior Public School, and Branksome Hall.
Transportation
Moving around downtown near 133 Hazelton Avenue is as much of a joy as Toronto commuting can be. The building is surrounded by TTC subway stations, with Rosedale Station being the closest (an 8-minute walk east) and Bay Station coming in at a close second (a 9-minute walk south). There are also buses that run north and south along Avenue Road, and routes running east and west on Davenport Road.
Cyclists will relish the bike lanes available on streets like Sherbourne, Wellesley and College. Drivers, alternatively, can reach the Don Valley Parkway via Bayview Avenue, which can take them to the Gardiner Expressway to the south or the 401 up north.
Reviews for 133 Hazelton Residences
No reviews yet. Be the first to leave a review!
 1
1Listings For Sale
Interested in receiving new listings for sale?
 1
1Listings For Rent
Interested in receiving new listings for rent?
Explore Yorkville
Similar condos
Demographics
Based on the dissemination area as defined by Statistics Canada. A dissemination area contains, on average, approximately 200 – 400 households.
Price Trends
Maintenance Fees
Building Trends At 133 Hazelton Residences
Days on Strata
List vs Selling Price
Offer Competition
Turnover of Units
Property Value
Price Ranking
Sold Units
Rented Units
Best Value Rank
Appreciation Rank
Rental Yield
High Demand
Transaction Insights at 133 Hazelton Avenue
| 1 Bed | 1 Bed + Den | 2 Bed | 2 Bed + Den | 3 Bed | |
|---|---|---|---|---|---|
| Price Range | No Data | No Data | $3,450,000 | No Data | No Data |
| Avg. Cost Per Sqft | No Data | No Data | $2,367 | No Data | No Data |
| Price Range | $6,000 - $6,150 | No Data | No Data | No Data | No Data |
| Avg. Wait for Unit Availability | 352 Days | No Data | 756 Days | No Data | No Data |
| Avg. Wait for Unit Availability | 218 Days | No Data | 372 Days | 387 Days | No Data |
| Ratio of Units in Building | 40% | 8% | 33% | 18% | 4% |
Unit Sales vs Inventory
Total number of units listed and sold in Yorkville














































