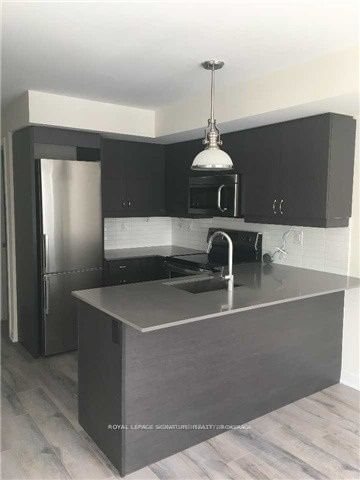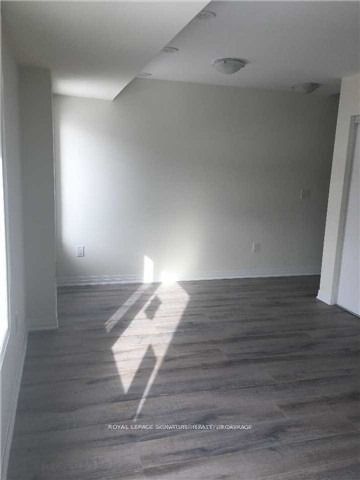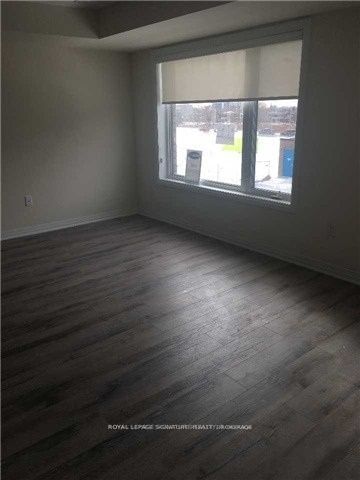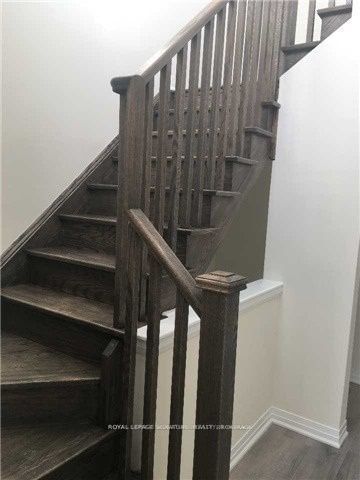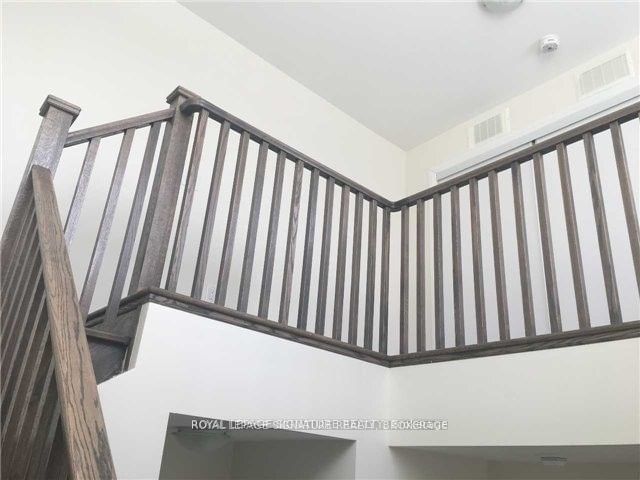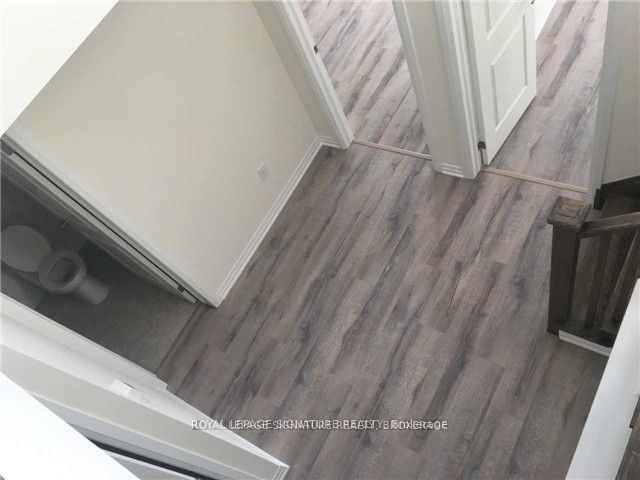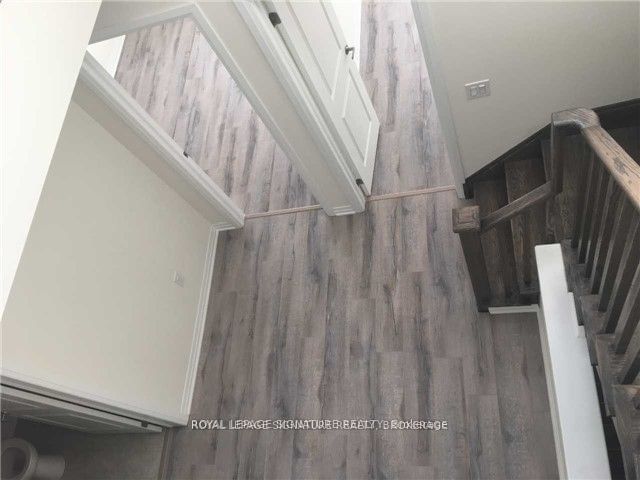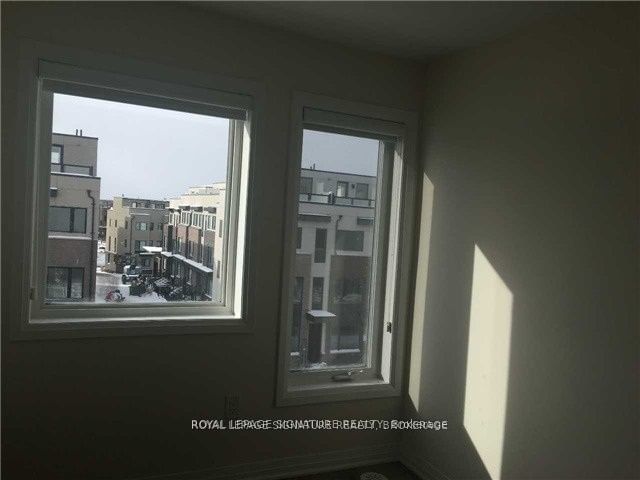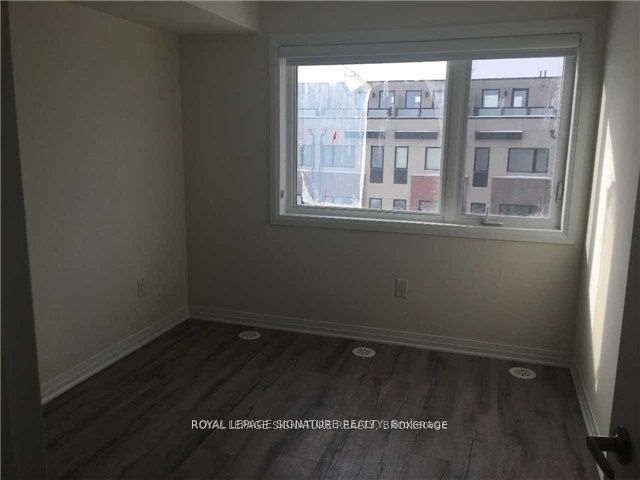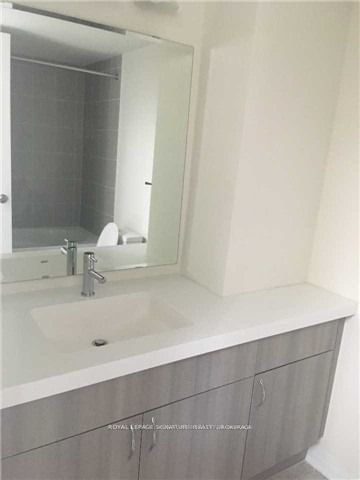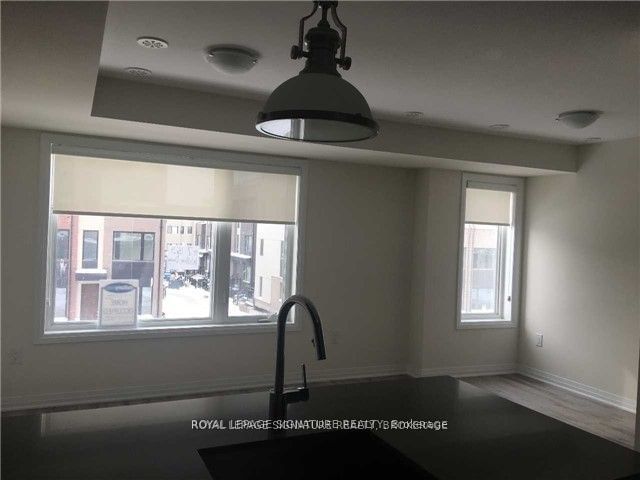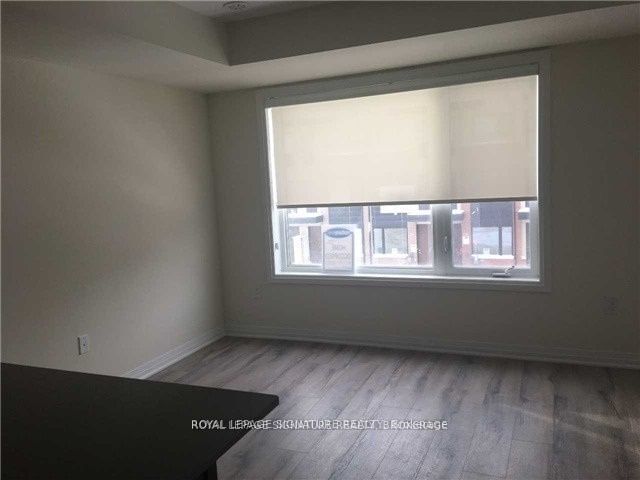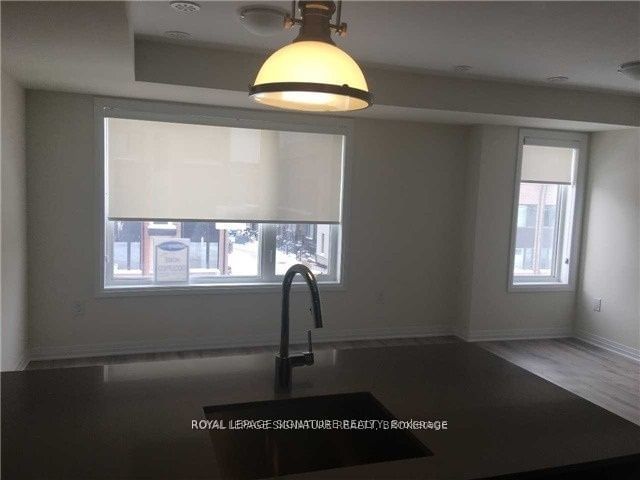7 - 153 William Duncan Rd
Listing History
Unit Highlights
Utilities Included
Utility Type
- Air Conditioning
- Central Air
- Heat Source
- Gas
- Heating
- Forced Air
Room Dimensions
About this Listing
2Br 2Wr Bright & Spacious "Savello Park" Model 3 Level Stacked Townhouse With Gas Bbq Hook Up On The 3rd Level With Large Walkout Terrace. Located In Downsview Park Community. Built By Mattamy Home. Open Concept Kitchen, Dining/Living. Steps To Subway, Bus, Park, School & Hospital. Close To York University, Yorkdale Mall & Hwy. TTC Bus Stop In The neighbourhood. Aaa Professionals Tenants Wanted. No Pets & Non Smoker.
Extras6 Appliances, 1 Surface Parking, All Elf's, Owner Is Rrea, Include Disclosure Form. Shows Very Well. Easy Showings W/ Lbx. Take Off Shoes And Turn Off Lights After Viewing. The Unit Will Be Painted.
royal lepage signature realtyMLS® #W11913903
Amenities
Explore Neighbourhood
Similar Listings
Demographics
Based on the dissemination area as defined by Statistics Canada. A dissemination area contains, on average, approximately 200 – 400 households.
Price Trends
Building Trends At Downsview Park Towns
Days on Strata
List vs Selling Price
Offer Competition
Turnover of Units
Property Value
Price Ranking
Sold Units
Rented Units
Best Value Rank
Appreciation Rank
Rental Yield
High Demand
Transaction Insights at 130-190 William Duncan Road
| 1 Bed | 1 Bed + Den | 2 Bed | 2 Bed + Den | 3 Bed | |
|---|---|---|---|---|---|
| Price Range | No Data | No Data | $725,000 - $775,000 | $600,000 - $625,000 | No Data |
| Avg. Cost Per Sqft | No Data | No Data | $676 | $796 | No Data |
| Price Range | No Data | $2,300 | $2,900 - $3,000 | $2,500 - $2,700 | No Data |
| Avg. Wait for Unit Availability | No Data | 90 Days | 28 Days | 34 Days | No Data |
| Avg. Wait for Unit Availability | 175 Days | 100 Days | 26 Days | 20 Days | No Data |
| Ratio of Units in Building | 1% | 12% | 43% | 44% | 1% |
Transactions vs Inventory
Total number of units listed and leased in Downsview
