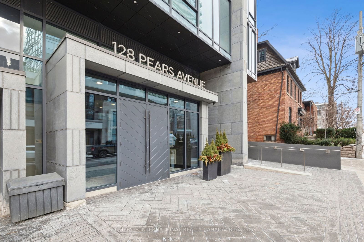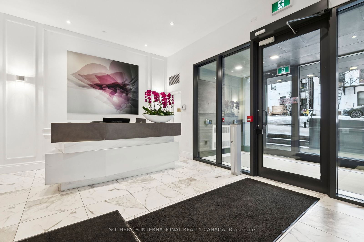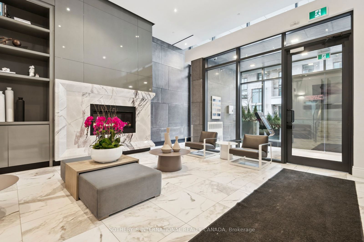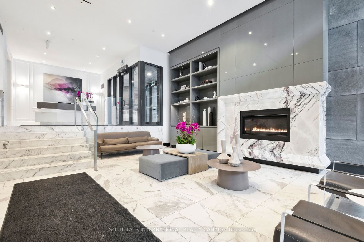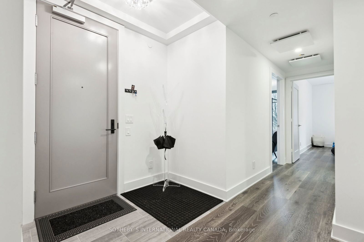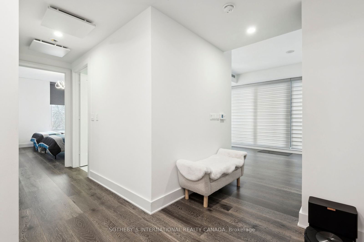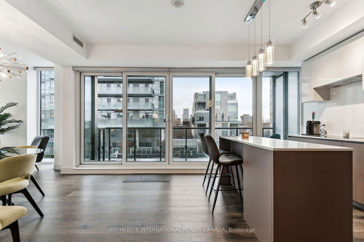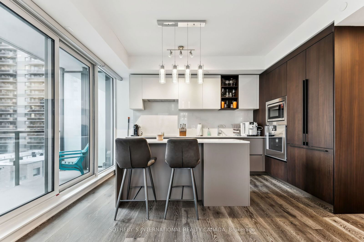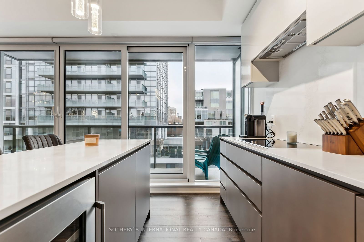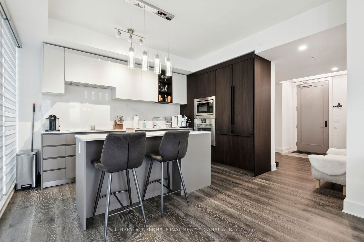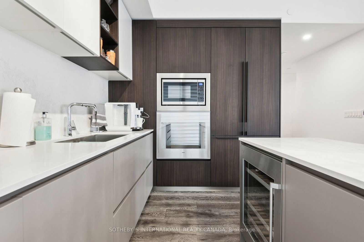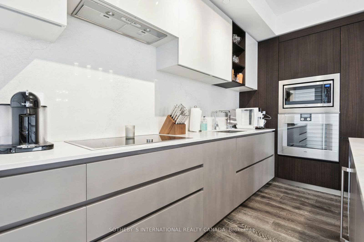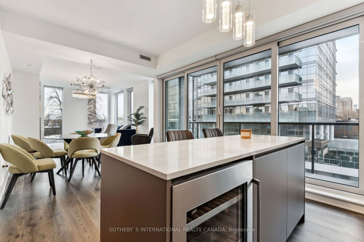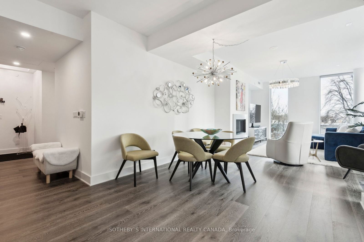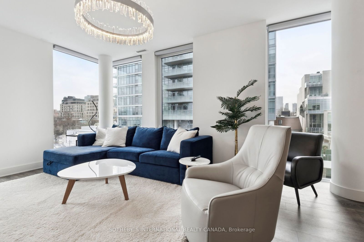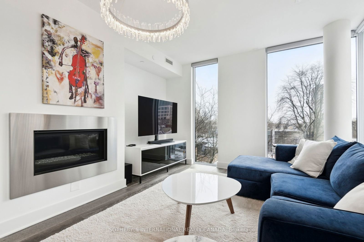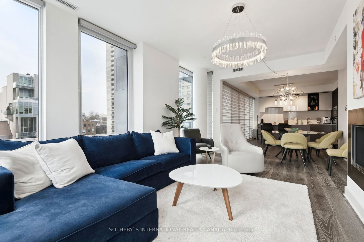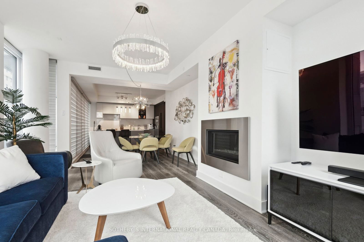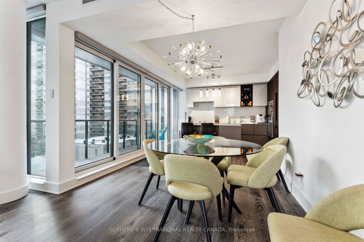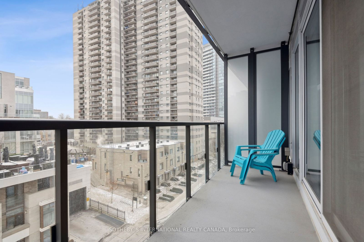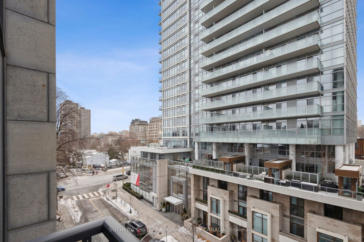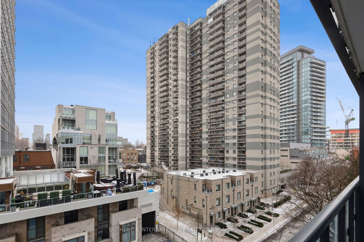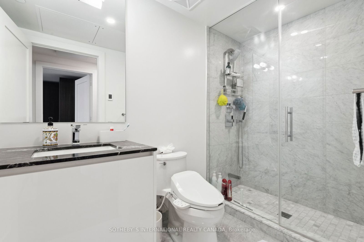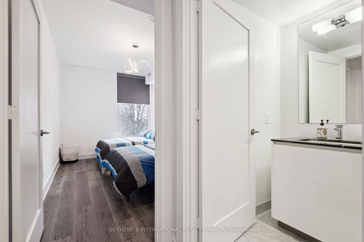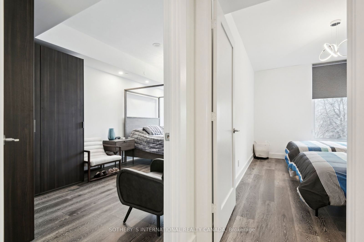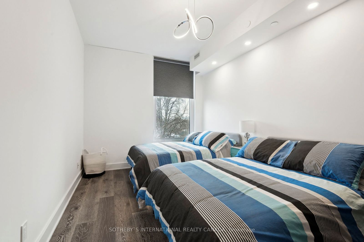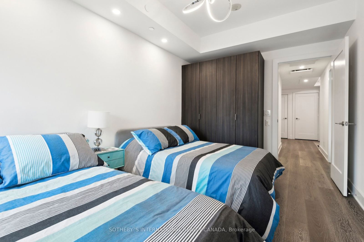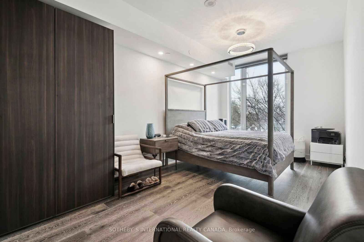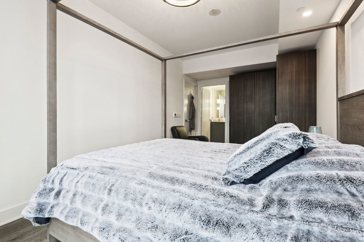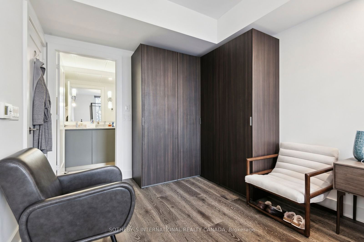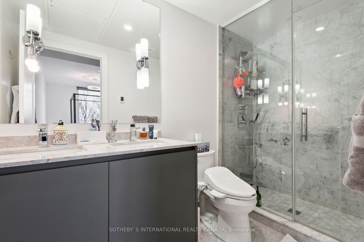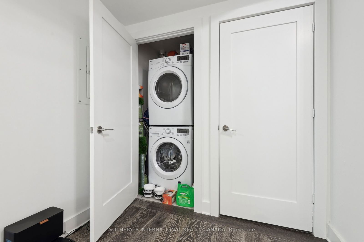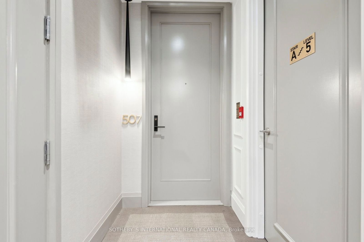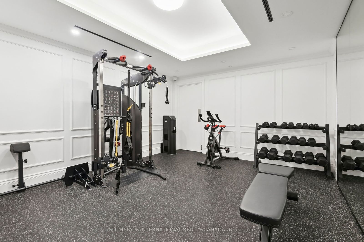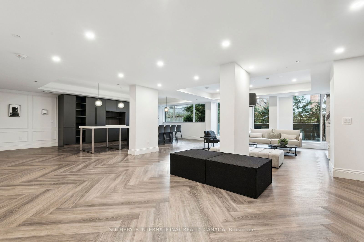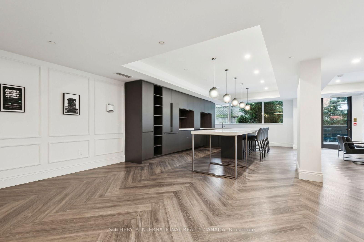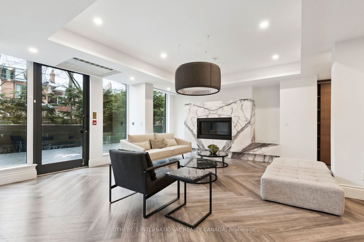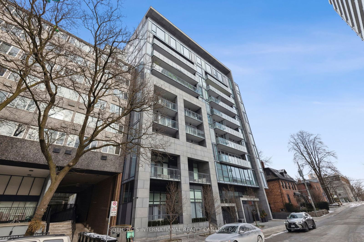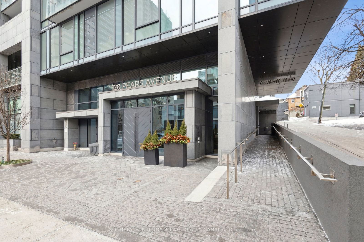Listing History
Unit Highlights
Maintenance Fees
Utility Type
- Air Conditioning
- Central Air
- Heat Source
- Gas
- Heating
- Heat Pump
Room Dimensions
About this Listing
Discover an unparalleled residence in a prestigious boutique building that redefines luxury living. This expansive 2-bedroom, 2-bathroom home offers a sophisticated retreat, perfectly situated just in the heart of Toronto's most desirable neighborhoods bordering Summerhill, Yorkville and the Annex. The essence of The Perry lies in its luxurious design-driven details. Everything has been meticulously reviewed and carefully selected for each of the spacious, contemporary suites in the development. The open-concept layout is bathed in natural light, accentuated by soaring ceilings that enhance the sense of grandeur. The sleek Italian Poliform kitchen, featuring premium Gaggenau appliances, is a culinary masterpiece designed for entertaining. Step outside to your private balcony, complete with a gas line for effortless outdoor grilling, all while enjoying city views. Unlike typical condo units, this residence boasts generously sized bedrooms, ensuring comfort and tranquility. Residents enjoy exclusive access to exceptional amenities, including a 24-hour concierge, a fully equipped gym, party room/lounge with pool table opens to large outdoor terrace, private dining room with caterer's kitchen, an entertainment lounge, guest suites, and a tranquil garden oasis. Nestled in an upscale, walkable neighborhood in the heart of the city, this home is surrounded by fine dining, high-end shopping, and a dog park conveniently located across the street. Indulge in a lifestyle of elegance and convenience in this award-winning building that truly stands apart.
ExtrasExceptional quality awaits you at this exclusive boutique residence. Luxury amenities include 24-hour concierge, gym, piano lounge, outdoor serenity terrace, party room, and so much more.
sotheby`s international realty canadaMLS® #C11933361
Amenities
Explore Neighbourhood
Similar Listings
Demographics
Based on the dissemination area as defined by Statistics Canada. A dissemination area contains, on average, approximately 200 – 400 households.
Price Trends
Maintenance Fees
Building Trends At The Perry
Days on Strata
List vs Selling Price
Offer Competition
Turnover of Units
Property Value
Price Ranking
Sold Units
Rented Units
Best Value Rank
Appreciation Rank
Rental Yield
High Demand
Transaction Insights at 128 Pears Avenue
| 1 Bed | 1 Bed + Den | 2 Bed | 2 Bed + Den | 3 Bed | 3 Bed + Den | |
|---|---|---|---|---|---|---|
| Price Range | No Data | $825,000 | $1,300,000 | No Data | No Data | No Data |
| Avg. Cost Per Sqft | No Data | $1,157 | $1,099 | No Data | No Data | No Data |
| Price Range | No Data | $3,200 | $5,800 | No Data | No Data | No Data |
| Avg. Wait for Unit Availability | 343 Days | 350 Days | 927 Days | 319 Days | 439 Days | No Data |
| Avg. Wait for Unit Availability | 193 Days | 191 Days | 438 Days | No Data | No Data | No Data |
| Ratio of Units in Building | 18% | 29% | 16% | 24% | 13% | 3% |
Transactions vs Inventory
Total number of units listed and sold in Annex
