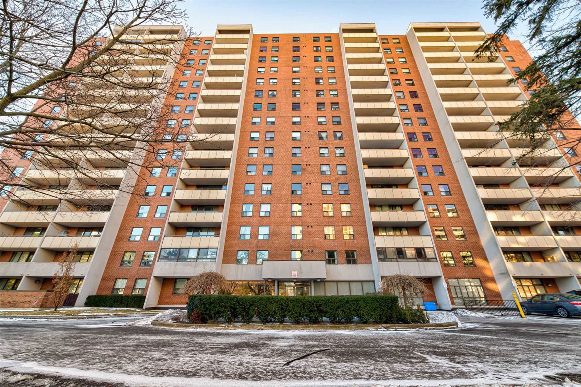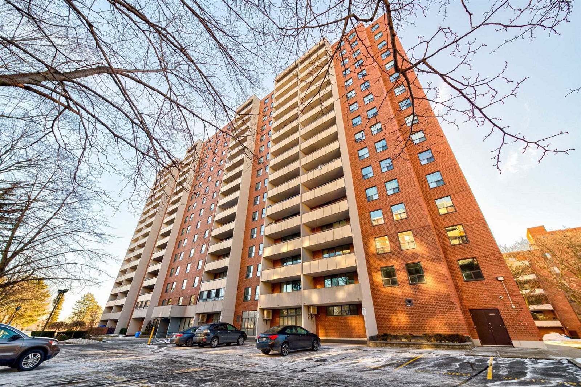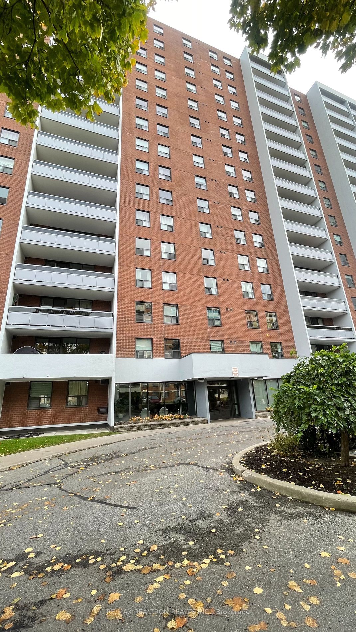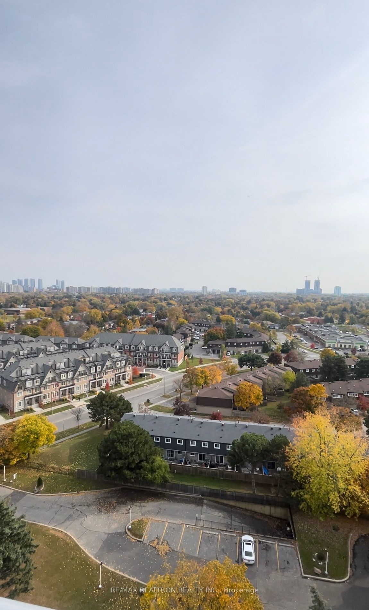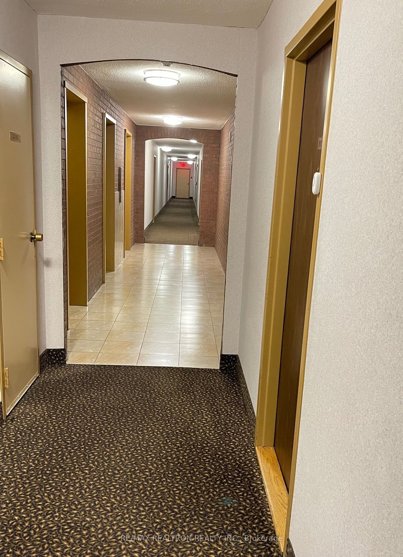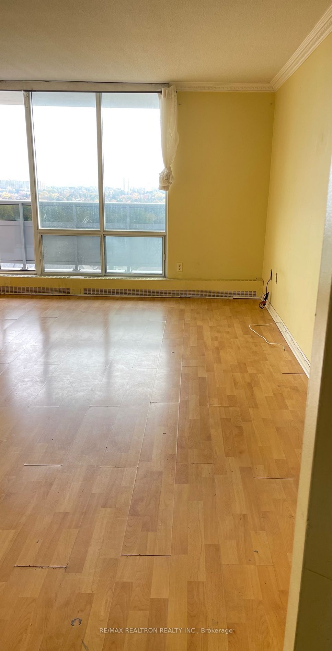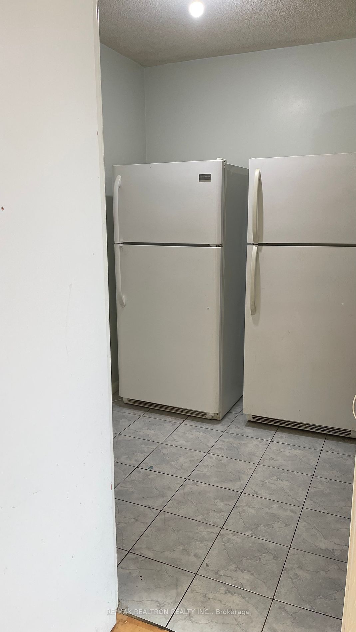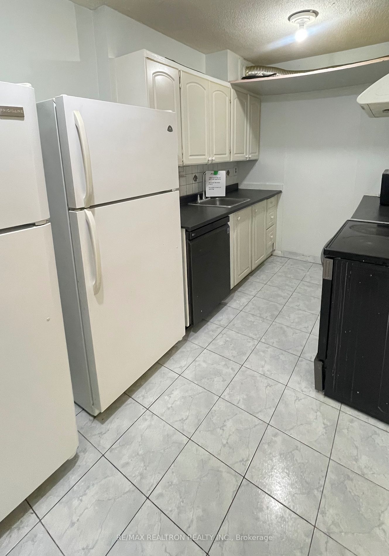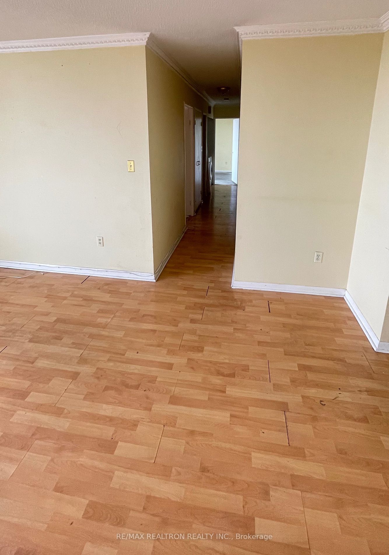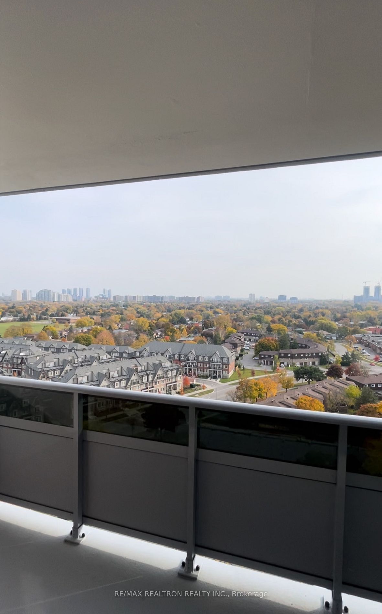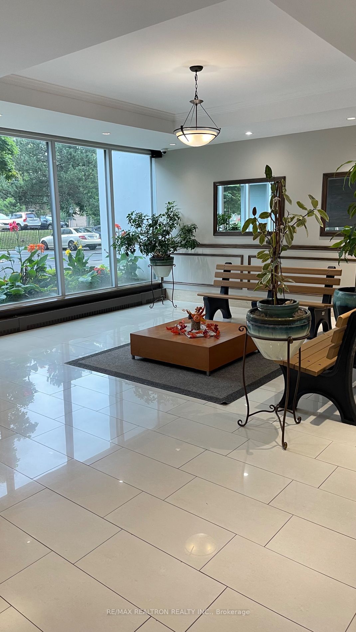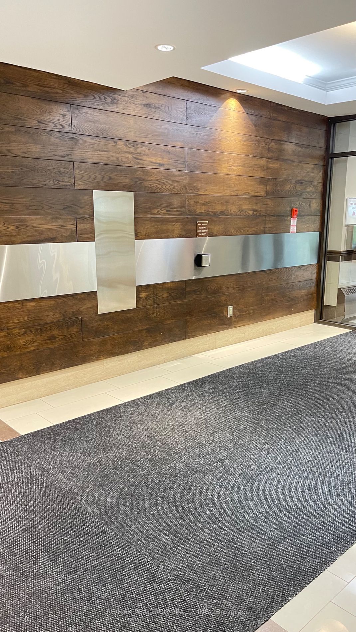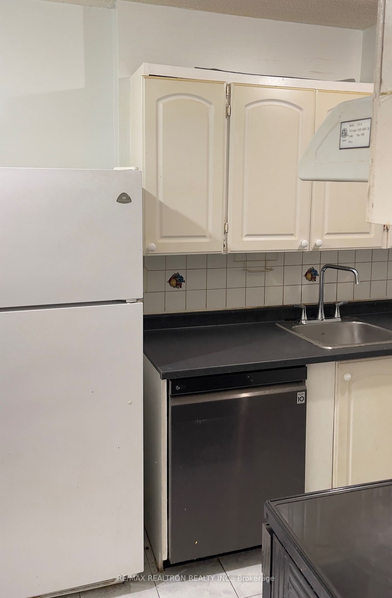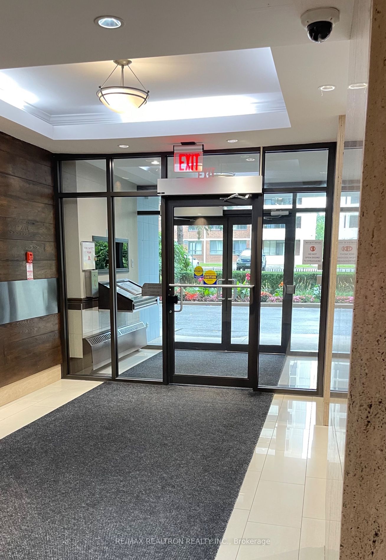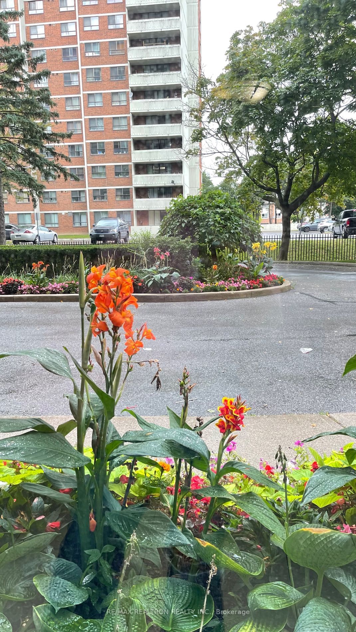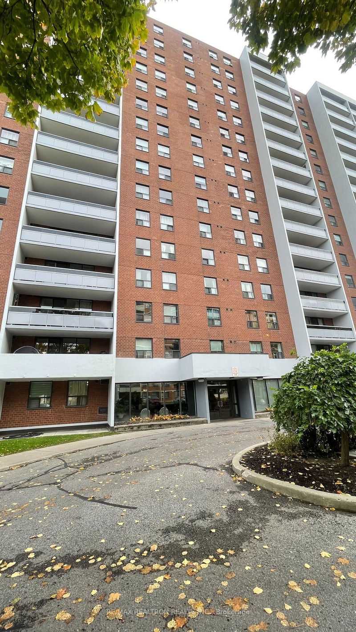1250 Bridletowne Circ
Building Details
Listing History for Oaktree Estates Condos
Amenities
Maintenance Fees
About 1250 Bridletowne Circ — Oaktree Estates Condos
Occupancy at 1250 Bridletowne circ began back in 1977 — the traditional brick frame and covered concrete balconies are indicative and older condo designs, but the units and amenities inside are in mint condition. Simply put, this condo is an oldie, but a goodie.
Oaktree Estates Condos stands 16 storeys tall and comprises 184 Scarborough condos. The building sits on wide manicured grounds, surrounded by a small fence and shrouded from the street by mature trees.
Recreation-focused amenities offer plenty of activities for families with young children; there are tennis courts on-site, a playground, and a recreation room. Residents have saunas for taking the sting out of a long day, and there's a fitness room, a party room and underground parking.
Whether you’re a first-time buyer, part of a growing family, or looking to downsize from a detached house — the condos at 1250 Bridletowne circ should be on your list of contenders.
The Suites
When 1250 Bridletowne circ first opened its doors, all units followed apartment-like layouts with separate kitchens and living rooms, but many past occupants opened the floor plans up. Suites are expansive, starting with sprawling 800 square floor 1 bedroom plus den units — and suite sizes range up to 1499 square feet for the largest 3 bedroom homes.
The majority of units feature hardwood flooring throughout — vintage parquet is possible — and most have a dining room with abundant space for a large table. Kitchens provide more square footage than your average Toronto condo, and wide kitchen counters and full-sized appliances are great for food preparation.
The large bedrooms function well for kids, especially those with many toys and who might need a play area in addition to bedroom furniture. These homes come with oversized private balconies and in-suite laundry.
The Neighbourhood
L'Amoreaux is a suburban neighbourhood with all the necessary ingredients for family life. From the front doors at 1250 Bridletowne circ, it’s only a 10 minute walk to nature trails and sports fields at Timberbank Park.
There are schools close-by for all academic levels, and daycares in the area as well. Stephen Leacock Community Recreation Centre is just south on Birchmount Rd for athletic programs and there’s a senior’s centre too for older residents who wish to stay active. Tam O'Shanter Golf Course is also situated in the area for a day on the greens.
Condo residents can walk to Warden ave for Dumplings & Szechuan Cuisine and the popular Jikoni Grill, and there are many more restaurants on Finch Ave. Bridlewood Mall is in the neighbourhood for small shopping excursions, and CF Fairview is an 11 minute drive from the condos should residents need more substantial offerings.
Transportation
Oaktree Estates Condos is geared towards buyers who appreciate a slower pace; residents can walk to Metro in about 10 minutes but running all errands on foot could be tricky, and time consuming.
There are bus stops close-by on Warden Ave and Finch Ave E, however, travelling to the nearest station — Agincourt GO — via bus takes upwards of 30 minutes. Car owners can arrive at the 401 in a hurry by going south on Warden for the closest on-ramp.
Reviews for Oaktree Estates Condos
No reviews yet. Be the first to leave a review!
 1
1Listings For Sale
Interested in receiving new listings for sale?
 0
0Listings For Rent
Interested in receiving new listings for rent?
Explore L'Amoreaux
Similar condos
Demographics
Based on the dissemination area as defined by Statistics Canada. A dissemination area contains, on average, approximately 200 – 400 households.
Price Trends
Maintenance Fees
Building Trends At Oaktree Estates Condos
Days on Strata
List vs Selling Price
Offer Competition
Turnover of Units
Property Value
Price Ranking
Sold Units
Rented Units
Best Value Rank
Appreciation Rank
Rental Yield
High Demand
Transaction Insights at 1250 Bridletowne Circ
| 1 Bed + Den | 2 Bed | 2 Bed + Den | 3 Bed | 3 Bed + Den | |
|---|---|---|---|---|---|
| Price Range | $510,000 | $410,000 - $525,000 | $522,000 | $500,000 - $550,000 | No Data |
| Avg. Cost Per Sqft | $587 | $462 | $488 | $395 | No Data |
| Price Range | No Data | No Data | No Data | No Data | No Data |
| Avg. Wait for Unit Availability | 665 Days | 116 Days | 251 Days | 155 Days | No Data |
| Avg. Wait for Unit Availability | 468 Days | 382 Days | 805 Days | 1104 Days | No Data |
| Ratio of Units in Building | 11% | 50% | 20% | 21% | 1% |
Unit Sales vs Inventory
Total number of units listed and sold in L'Amoreaux
