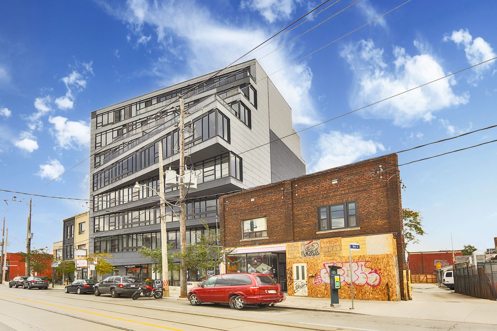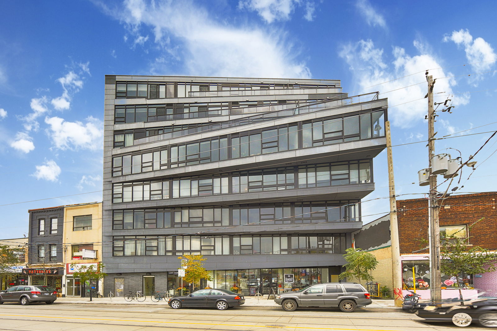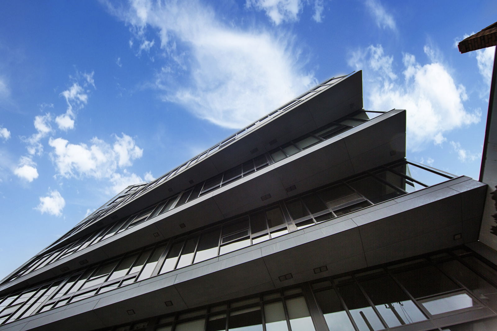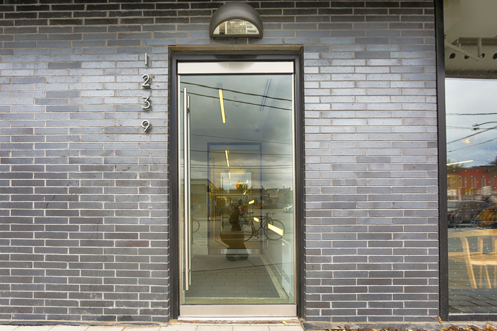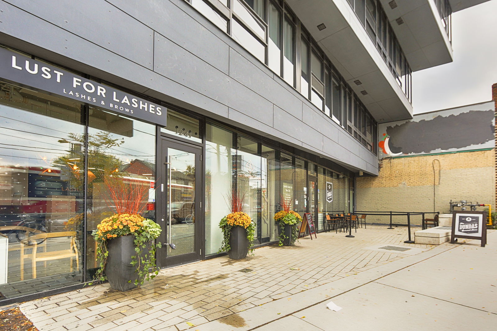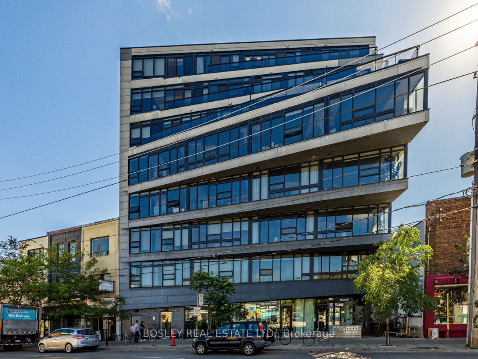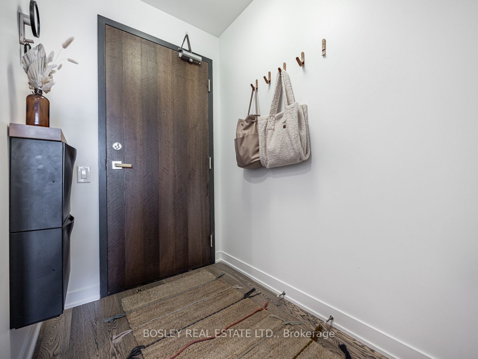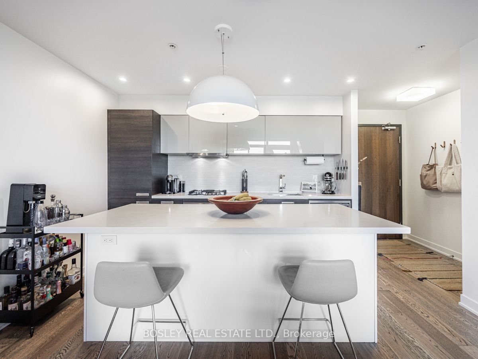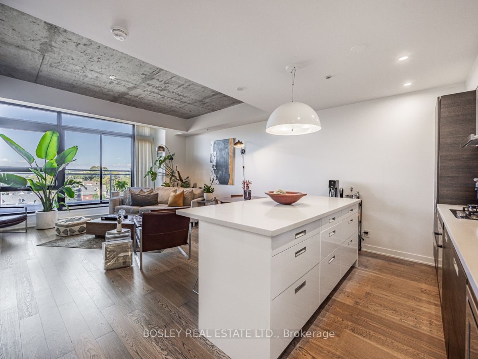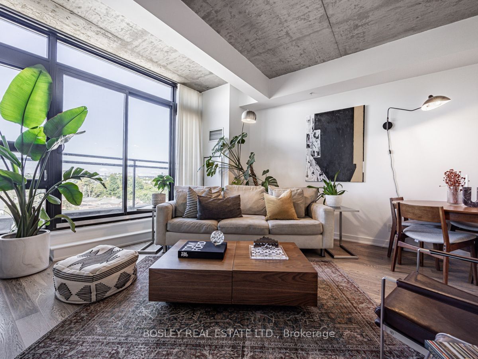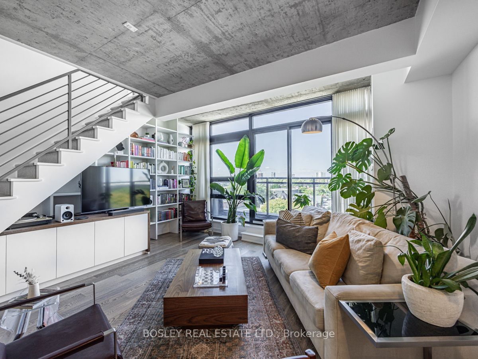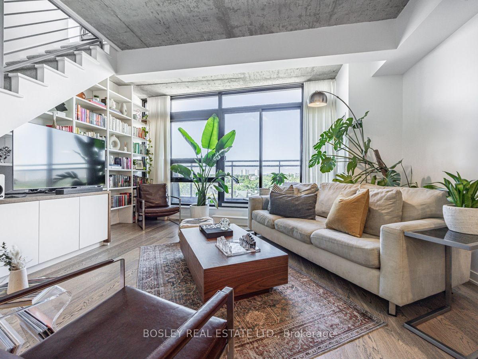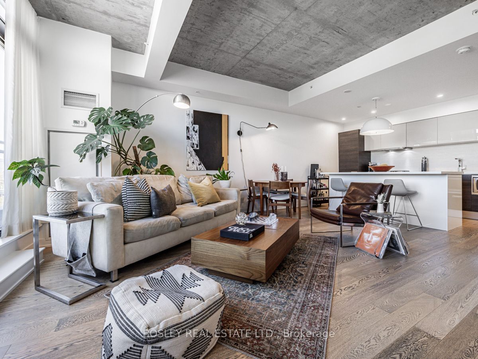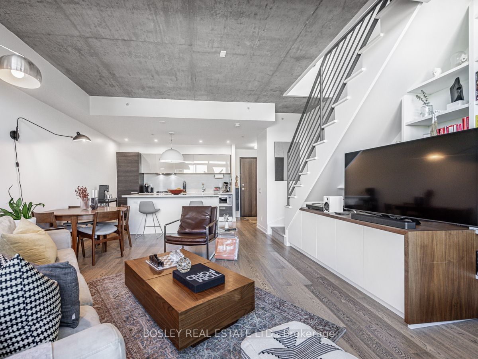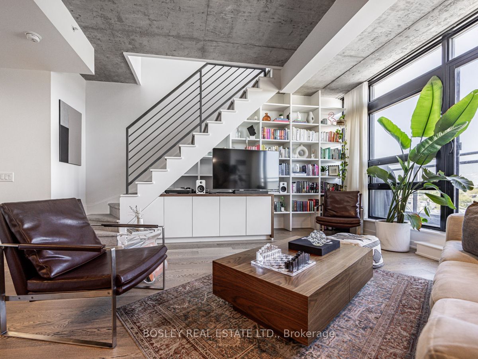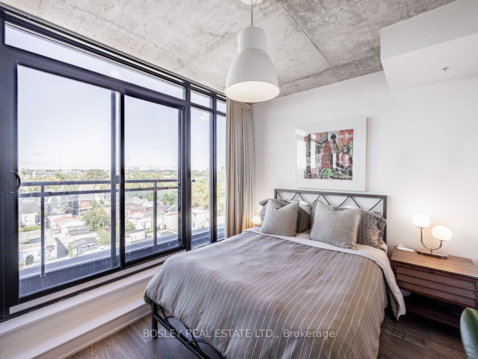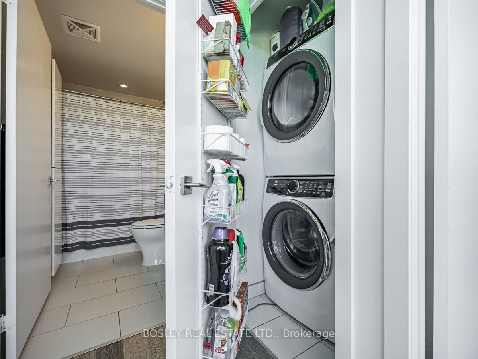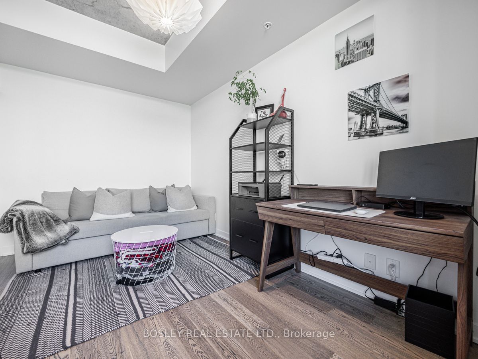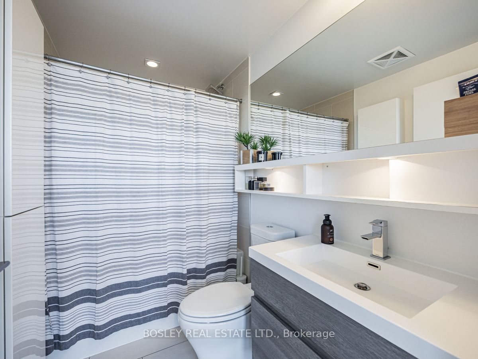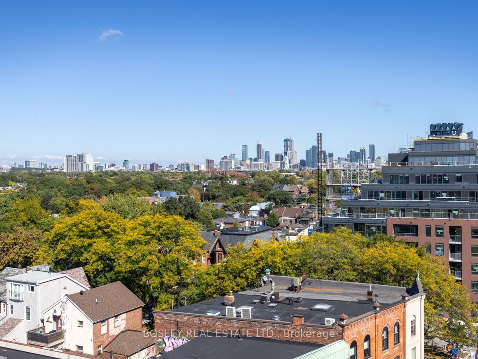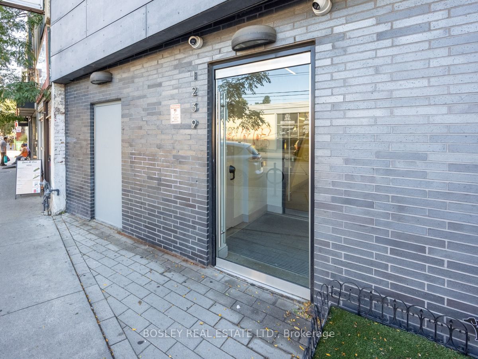1239 Dundas Street W
Building Details
Listing History for Abacus Lofts
Amenities
Maintenance Fees
About 1239 Dundas Street W — Abacus Lofts
While some may say the scene in the Trinity Bellwoods neighbourhood is trendy, its community has consistently been one of the warmest and most welcoming in the city; as a result, any prospective homeowner should definitely consider Toronto condos for sale at the Abacus Lofts. Located at 1239 Dundas Street West, this development by DAZ is delightful.
Completed in 2015, the Abacus Lofts’ bold design comes courtesy of the ambitious team of Quadrangle Architects and RAW Design. While the fifth floor sits parallel to the bend of Dundas Street’s datum line, the building’s lower levels slowly step back so as to provide public street space, as well as frame the retail space at ground level.
The design for the 8-storey edifice at 1239 Dundas West illustrates the possibilities to for developments in areas like the Trinity Bellwoods – how they can integrate into an established community and utilize bold contemporary aesthetics.
The angular structure and deep gray exterior make for a cool, urban façade facing Dundas West. Conversely, the tiers of expansive terraces on the building’s back end, and the green roof, point to the idealistic, sustainable future DAZ envisions for these residences.
Lastly, rather than an extensive list of expensive amenities, the lifestyle here is rooted in its vibrant location. While Trinity Bellwood neighbourhood is known for its trendsetters, the Abacus Lofts’ location intersects with Little Portugal, where prospective residents will find a proud, family-oriented community.
The Suites
Anyone attracted to the Abacus Lofts will need to act quickly should one of its 39 Toronto lofts become available. Clever design work resonates throughout the suites, complimented by luxury features like hardwood floors, rain style showers or deep soaker tubs. And stylish Scavolini kitchens whose modern, efficient design and Energy Star appliances will definitely please prospective residents.
Thanks nine foot ceilings finished with polished concrete, the suites have soft loft aesthetic — especially with their open floor plans which take advantage of floor-to-ceiling windows bringing in lots of natural light. The spacious balconies and terraces extend living space further, while also adding another dynamic: they’re barbeque ready.
The one-bedroom suites begin around 470 square feet, while two bedroom suites can be around 1300 square feet. Furthermore, spacious balconies and terraces extend living space outside, while also adding another dynamic: They’re barbeque ready — perfect for a warm summer evening with friends.
The Neighbourhood
Located just west of Ossington Avenue, residents are around the corner from many stylish boutiques and shops as well as equally as cool restaurants. Many adventurous and, more importantly, skilled chefs have come to the area to deliver ambitious and delicious dishes.
Alternatively, the neighbourhood caters well to its established Portuguese and Brazilian community with many traditional bakeries and international grocers that prospective residents will enjoy. If that’s not enough, Little Italy is also just a short walk north on College Street.
For a leisurely weekend afternoon, the Trinity Bellwoods Park’s natural landscape and sports facilities, which includes baseball diamonds and even a hockey rink, is superb. Surprisingly, the Park even offers delicious options for food: The Trinity Bellwoods Farmers Market runs Tuesday afternoons throughout the Ontario growing season.
Transportation
Formerly the site of auto services centre, Abacus Lofts on Dundas West has always been at prime location for drivers. Dundas is one of the city’s major arteries, extending west to The Junction - West End, and east through the downtown core.
To reach the highway, driving west to Dufferin gives residents a choice of whether to head south to the Gardiner Expressway, or venture north through midtown toward the 401.
For those seeking public transit, the 505 Dundas Streetcar stops steps away the Abacus Lofts at Dovercourt Road. The 505 runs west to Dundas West Station, and heads east through the downtown core. Its riders can transfer onto the subway at both St. Andrew and Dundas station, or take the streetcar all the way to Broadview Station on the Bloor-Danforth line.
Reviews for Abacus Lofts
No reviews yet. Be the first to leave a review!
 1
1Listings For Sale
Interested in receiving new listings for sale?
 0
0Listings For Rent
Interested in receiving new listings for rent?
Explore Trinity Bellwoods
Similar lofts
Demographics
Based on the dissemination area as defined by Statistics Canada. A dissemination area contains, on average, approximately 200 – 400 households.
Price Trends
Maintenance Fees
Building Trends At Abacus Lofts
Days on Strata
List vs Selling Price
Or in other words, the
Offer Competition
Turnover of Units
Property Value
Price Ranking
Sold Units
Rented Units
Best Value Rank
Appreciation Rank
Rental Yield
High Demand
Transaction Insights at 1239 Dundas Street W
| 1 Bed | 1 Bed + Den | 2 Bed | 2 Bed + Den | |
|---|---|---|---|---|
| Price Range | No Data | No Data | No Data | No Data |
| Avg. Cost Per Sqft | No Data | No Data | No Data | No Data |
| Price Range | $2,500 - $2,600 | No Data | $3,900 | No Data |
| Avg. Wait for Unit Availability | 143 Days | 656 Days | 265 Days | 52 Days |
| Avg. Wait for Unit Availability | 259 Days | 475 Days | 476 Days | No Data |
| Ratio of Units in Building | 60% | 16% | 16% | 10% |
Unit Sales vs Inventory
Total number of units listed and sold in Trinity Bellwoods
