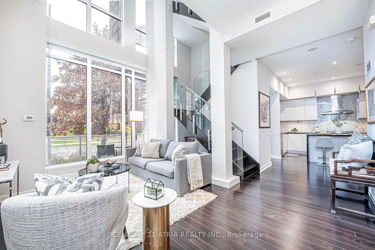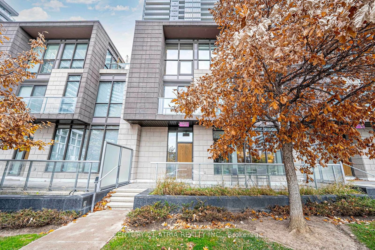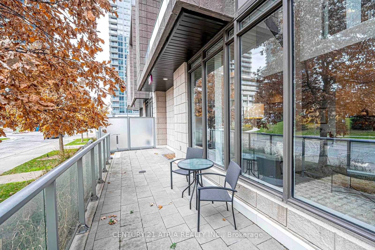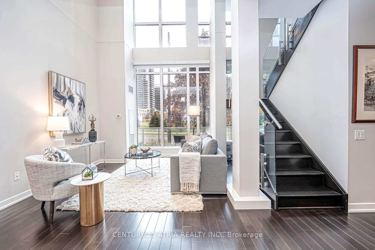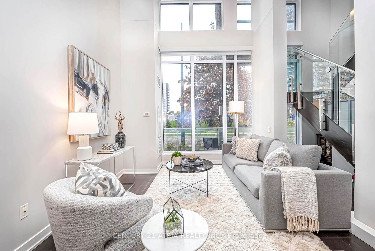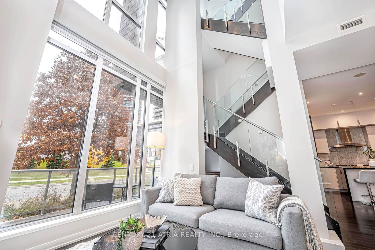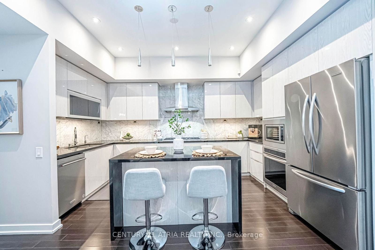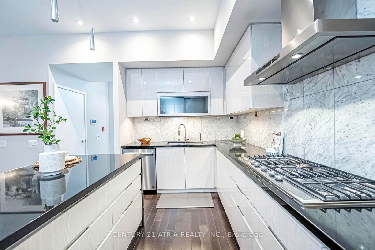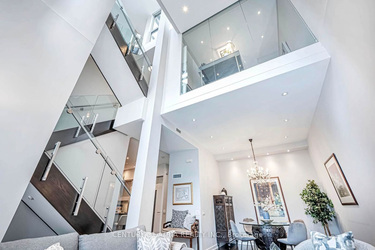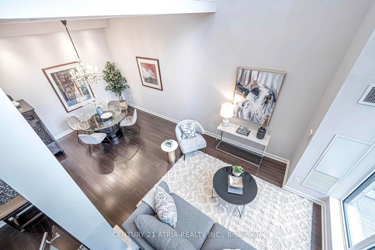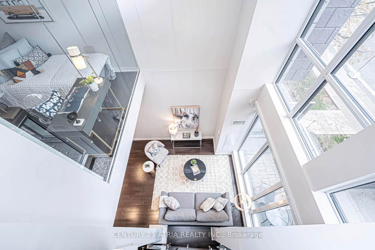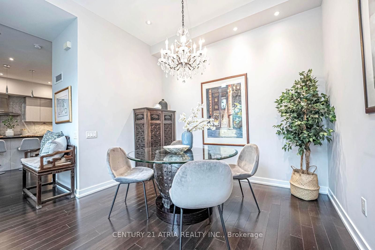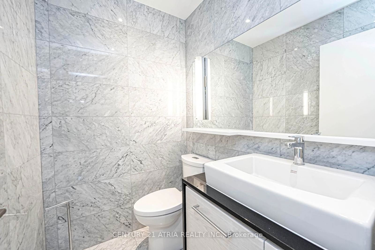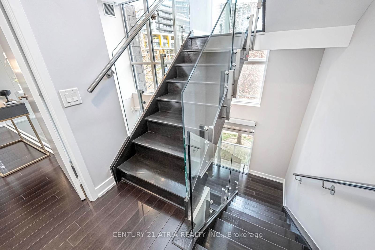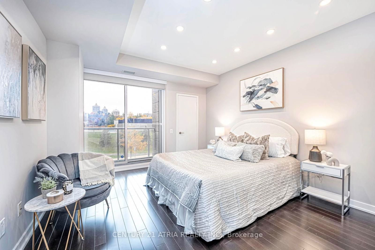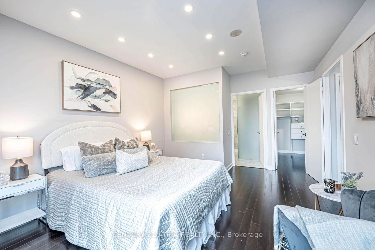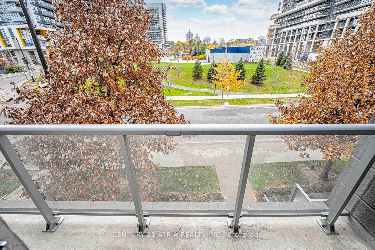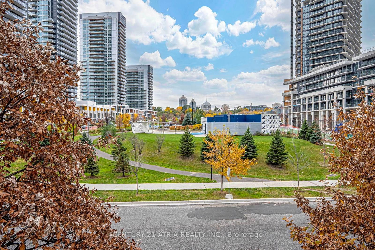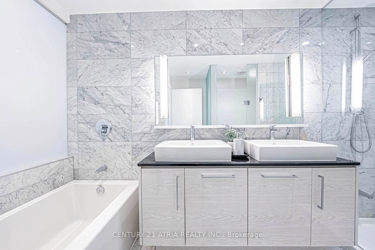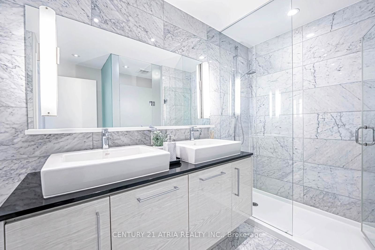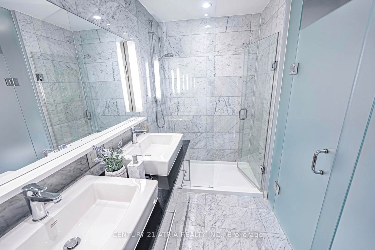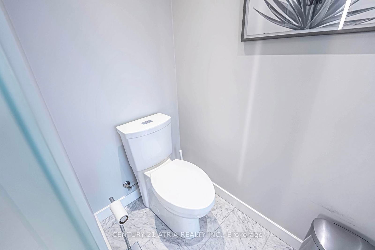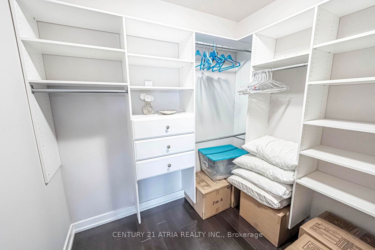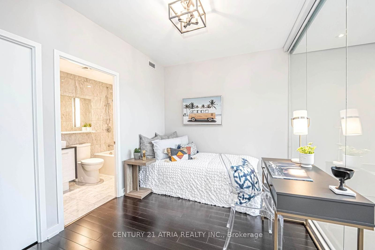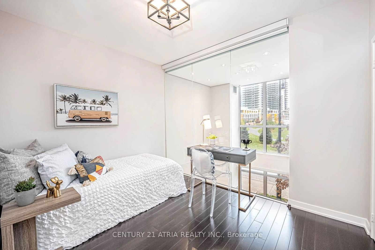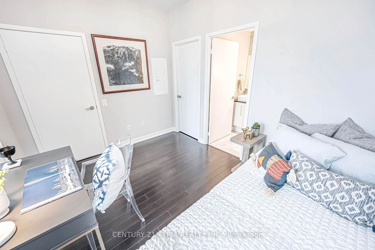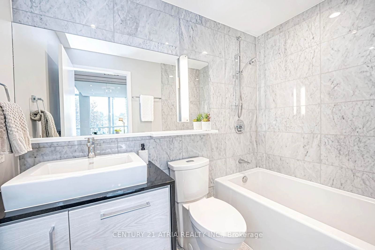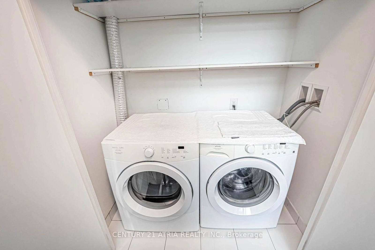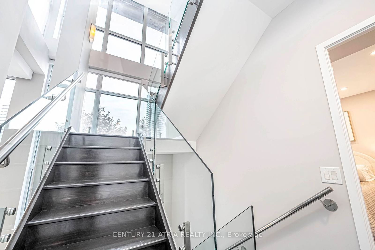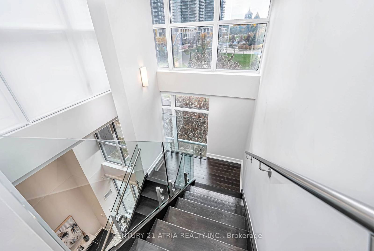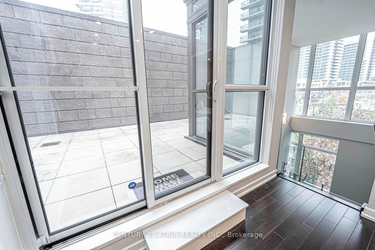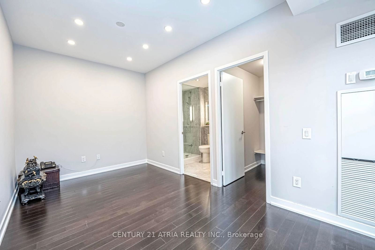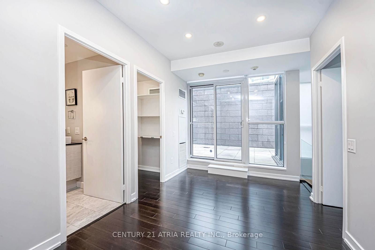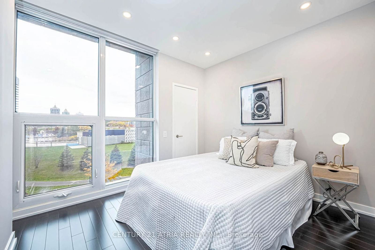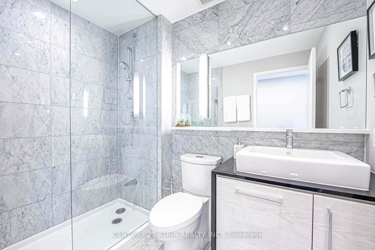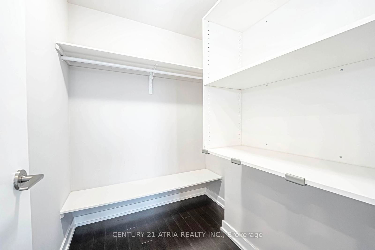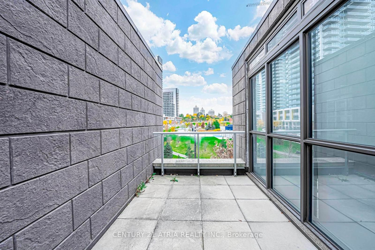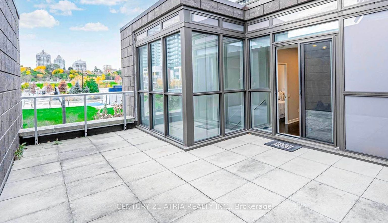Th03 - 129 McMahon Dr
Listing History
Unit Highlights
Maintenance Fees
Utility Type
- Air Conditioning
- Central Air
- Heat Source
- Gas
- Heating
- Forced Air
Room Dimensions
About this Listing
Welcome to the rarely available Glass House. The epitome of luxury living in the heart of vibrant North York! A sun-filled, expansive open-concept layout with 20 feet high floor-to-ceiling windows, and complete with motorized blinds. 2590 Sqft Total Usable Area (2035 Sqft Suite + 555 Sqft Terrace & Balcony). 2 Parking Spots side by side & 1 Locker Included. This home has breathtaking, unobstructed views of the park that will leave you speechless. Abundance of storage awaits with total of 8 closets (3 are walk in). Gourmet kitchen with marble backsplash, pull out two-tier swivel trays, undermount lighting, built in water filtration system and a gas stove. Come home to one of 4 spa-like bathrooms with marble tiles on the floor & walls. Cozy master bedroom with 2 closets, remote controlled black out blinds and a walk out balcony. Master bathroom offers double sinks, bath tub, glass shower, and enclosed toilet room. One of a kind second bedroom features remote controlled black out blinds for total privacy, or leave them open to enjoy the view of the beautiful park. Park Features: Skating Pond, Water Feature, Soccer field, Playground, Splash pad, and more. 24-Hr Concierge & Amenities Include Whirlpools & Gym. Plenty of Visitor parking spots underground. Walk to Starbucks, McDonalds, Ikea and more. Few Minutes walk to *TWO* TTC Subway Stations (Bessarion & Leslie) & 2 Minutes Drive to Highway 401.
ExtrasExisting Fridge, Gas Stove, Built in Microwave, Dishwasher, Built in Oven, Washer,Dryer, Toilet Paper Holders, 4 Remotes for Motorized Blinds, Gas Hook Up On Terrace, Kitchen water filter system, Roof Top Terrace W/ Gas Bbq Hook Up
century 21 atria realty inc.MLS® #C10409352
Amenities
Explore Neighbourhood
Similar Listings
Demographics
Based on the dissemination area as defined by Statistics Canada. A dissemination area contains, on average, approximately 200 – 400 households.
Price Trends
Maintenance Fees
Building Trends At Tango Condos
Days on Strata
List vs Selling Price
Offer Competition
Turnover of Units
Property Value
Price Ranking
Sold Units
Rented Units
Best Value Rank
Appreciation Rank
Rental Yield
High Demand
Transaction Insights at 121 McMahon Drive
| Studio | 1 Bed | 1 Bed + Den | 2 Bed | 2 Bed + Den | 3 Bed | 3 Bed + Den | |
|---|---|---|---|---|---|---|---|
| Price Range | $348,000 | No Data | $532,000 - $650,000 | $818,000 | $772,000 - $895,000 | No Data | $1,160,000 |
| Avg. Cost Per Sqft | $809 | No Data | $902 | $859 | $766 | No Data | $658 |
| Price Range | No Data | $2,250 | $2,250 - $2,850 | $3,150 - $3,800 | $1,700 - $3,675 | $4,750 | No Data |
| Avg. Wait for Unit Availability | 727 Days | 167 Days | 16 Days | 84 Days | 70 Days | 136 Days | 1524 Days |
| Avg. Wait for Unit Availability | 280 Days | 60 Days | 7 Days | 52 Days | 42 Days | 262 Days | 154 Days |
| Ratio of Units in Building | 1% | 7% | 68% | 10% | 13% | 2% | 2% |
Transactions vs Inventory
Total number of units listed and sold in Bayview Village
