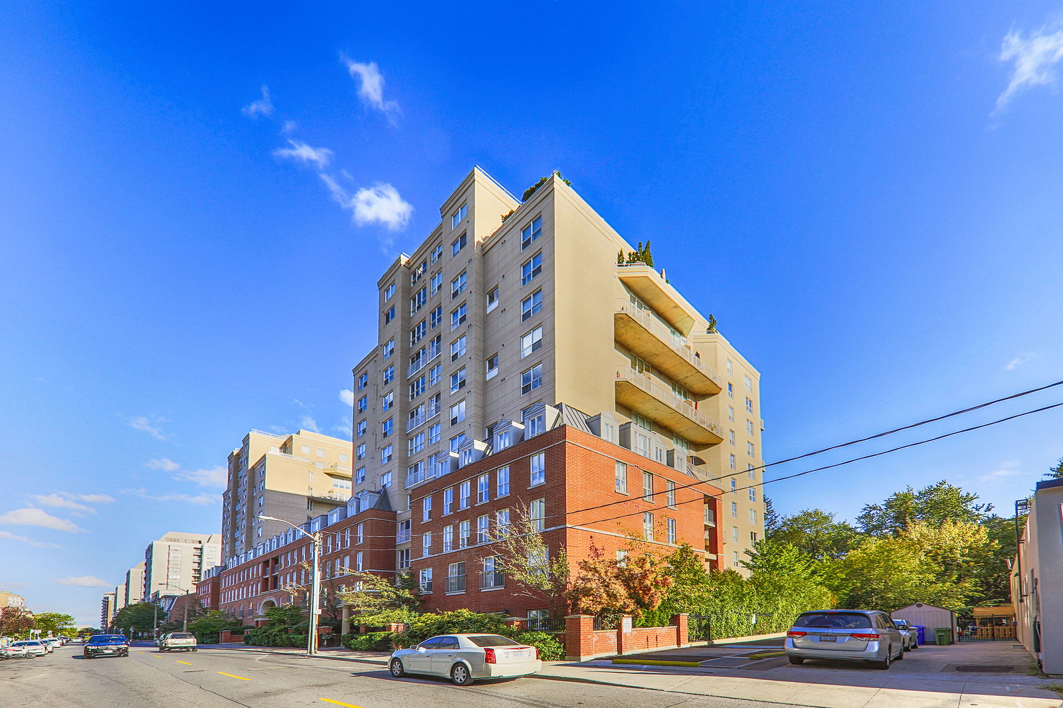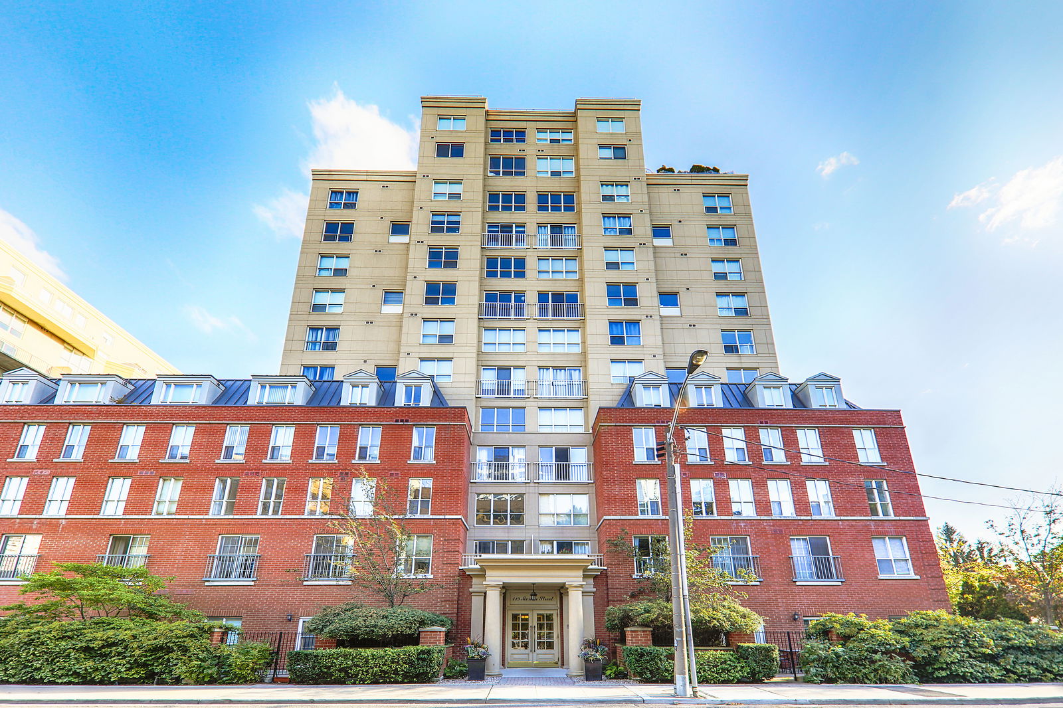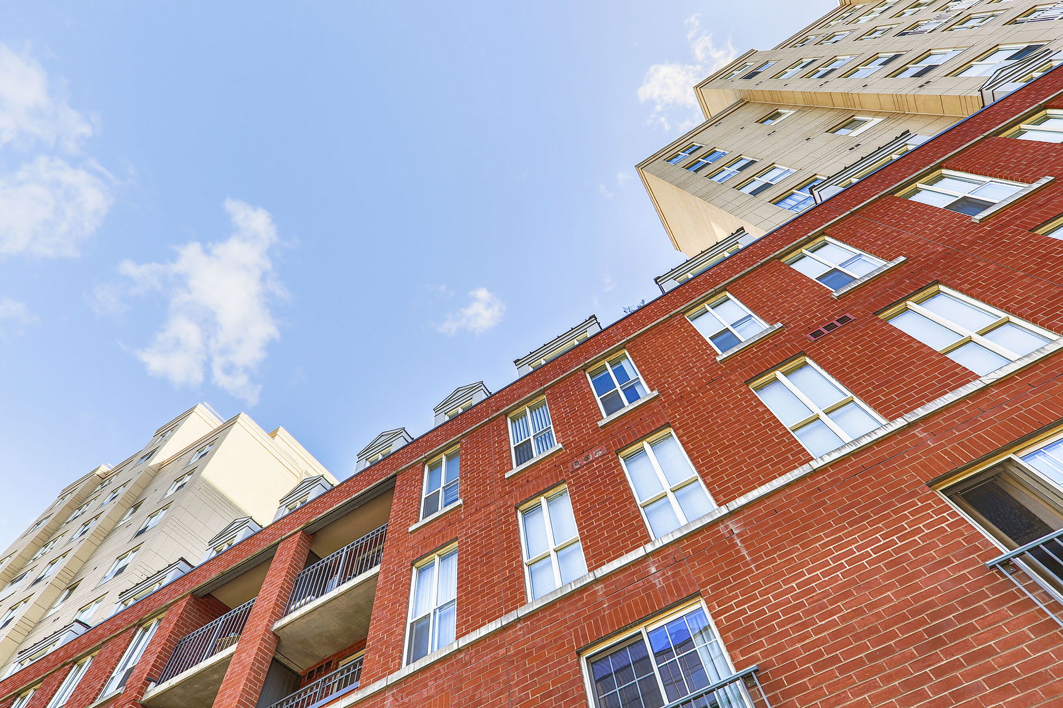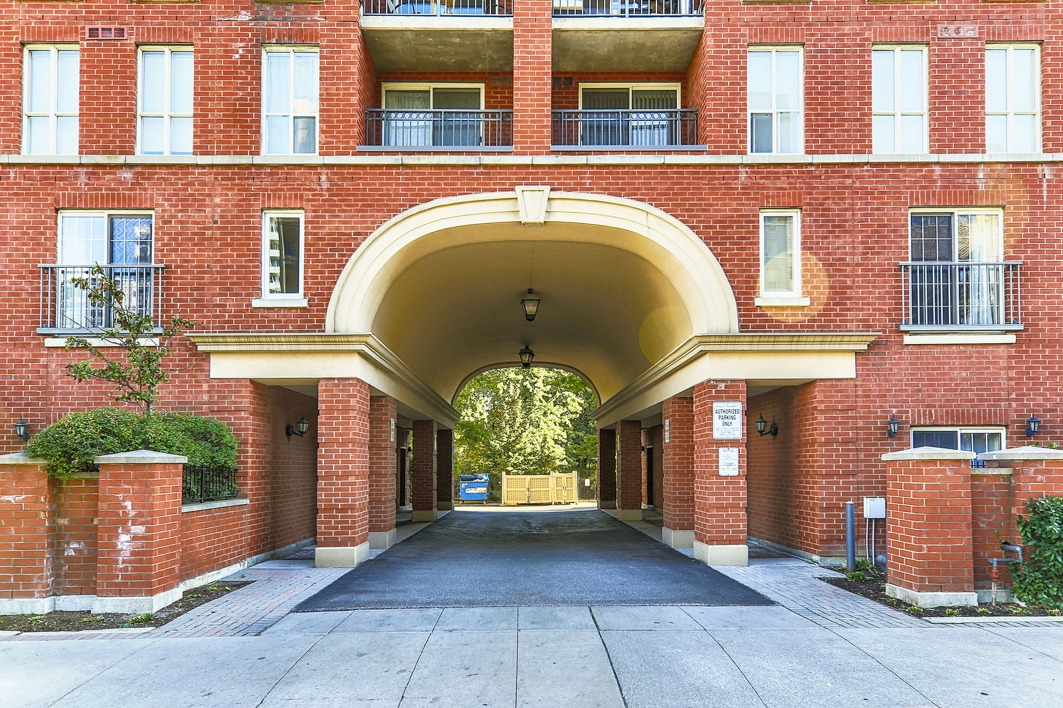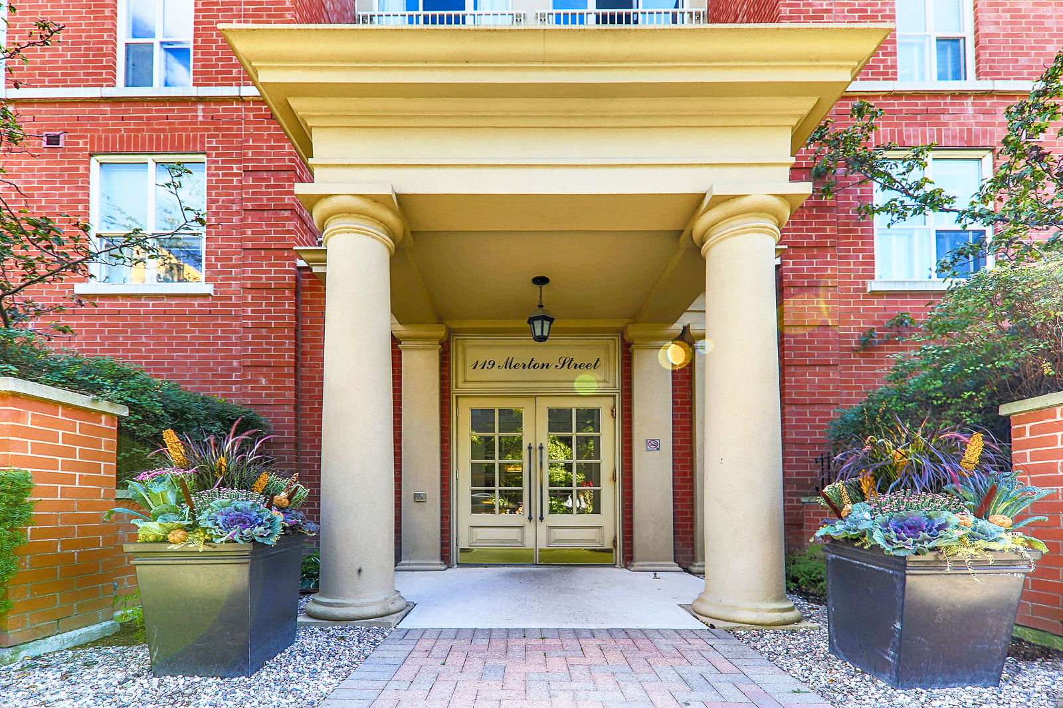119 Merton Street & 139 Merton Street
Building Details
Listing History for The Metro
Amenities
Maintenance Fees
About 119 Merton Street — The Metro
The Mount Pleasant neighbourhood in midtown Toronto has been popular for so long, it’s easy to confuse developments like the Metro Condos at 119-139 Merton Street for much older buildings. Completed in 2000 by the community-oriented 119 Merton Street Developments, the Metro Condos was designed by Rafael + Bigauskas Architects.
In an effort to establish a vibrant community, the architects drew design inspiration for the 7-storey podium at 119-139 Merton from the heritage buildings in the surrounding area. As a result, the base of the condo features classic elements such as red brick, elegant masonry, and dormer windows.
In fact, the podium of the Metro Condos almost looks like a well preserved historical façade. Those in search of modern luxuries will be glad to hear that despite this aesthetic, the building was constructed just less than two decades ago. The construction process also resulted in a modern pair of towers above, which are thoughtfully set back from the street. Standing at 13 storeys high, many long balconies and a plethora of windows richly texture the clean design of these towers. To top it all off (literally), the towers are each crowned with sophisticated cornices framing their wraparound upper-level terraces.
Inside, the 119-139 Merton contains a generous set of contemporary amenities. Residents have access to a billiards room, a party room, an exercise room, and even a library. The Metro Condos also has enough underground parking to accommodate homeowners as well as their visitors. And while guests likely won’t drive all the way over to the building just to use the car wash, residents enjoy having access to this rather unique perk.
Finally, the building's atmosphere feels warm and welcoming throughout — and not just because of its heritage-inspired architecture. The grounds surrounding the building also boasts a welcoming courtyard with carefully cultivated gardens.
The Suites
The Merton Condos’ charming ambiance continues into its 196 suites. Plenty of living space is dedicated to each home, as the Toronto condos for sale here are spread out over the large complex: these one-bedroom and one-plus-den living spaces range from approximately 600 to 1,300 square feet, with some spanning 2 storeys. And many suites even boast access their own balconies and terraces, offering residents great views of lush natural landscapes.
Even though the building is a contemporary edifice, many of the suites found within boast a loft aesthetic. While some ceilings soar as high as 18-feet, all of the homes feature floor-to-ceiling windows that let in an abundance of natural light, which flows especially well throughout their open-concept layouts.
The Neighbourhood
Many of those aforementioned natural landscapes in Mount Pleasant are part of an extensive network connected to the Beltline Trail, which sits right behind the condo. Yet those living at 119-139 Merton also have the option to spend time in a green space outside this network: the June Rowlands Park around the corner, at Davisville Avenue and Mount Pleasant Road.
June Rowlands is a popular park, with baseball diamonds, tennis and basketball courts, and a picnic site, but those aren’t the only reasons why residents visit often. Rather, this park also happens to be situated in the heart of an eclectic eating and shopping scene. Along Mount Pleasant, residents can find many local establishments, as well as the Regent Theatre near Belsize Drive.
The community is quite proud of the Regent: the well-preserved 1920s building that once housed a live performance venue called the Crest Theatre is now home to an independent cinema that oozes old-world grandeur. As such, the Regent curates interesting screenings, showing films that promise to delight even the most discerning of cinephiles.
Transportation
Those living in 119-139 Merton can get around the city easily — even without a car of their own. Residents live just around the corner from Davisville Station, located at Yonge and Davisville. This being the case, it’s also no surprise that Davisville Station is situated on the Yonge-University-Spadina subway line. By hopping onto a train here, travelers can head north and south through the city. They can also connect to the Bloor-Danforth line in order to transfer onto east or westbound trains by heading just four stops south.
Last but not least, residents of the Metro Condos who drive can enjoy the simplicity of being able to follow Yonge Street to reach the north and south ends of the city. Those heading south can ride south through the downtown core toward the Lakeshore, or north all the way to the 401 or into the suburbs. Drivers looking for the quickest access to a highway can head south on Bayview Avenue, whose winding roads lead into Don Valley, where a connection to the Don Valley Parkway can be found.
Reviews for The Metro
No reviews yet. Be the first to leave a review!
 0
0Listings For Sale
Interested in receiving new listings for sale?
 0
0Listings For Rent
Interested in receiving new listings for rent?
Explore Mount Pleasant West
Similar condos
Demographics
Based on the dissemination area as defined by Statistics Canada. A dissemination area contains, on average, approximately 200 – 400 households.
Price Trends
Maintenance Fees
Building Trends At The Metro
Days on Strata
List vs Selling Price
Offer Competition
Turnover of Units
Property Value
Price Ranking
Sold Units
Rented Units
Best Value Rank
Appreciation Rank
Rental Yield
High Demand
Transaction Insights at 119 Merton Street
| 1 Bed | 1 Bed + Den | 2 Bed | |
|---|---|---|---|
| Price Range | $489,400 - $680,000 | $687,500 - $770,000 | $1,016,000 - $1,350,000 |
| Avg. Cost Per Sqft | $969 | $868 | $997 |
| Price Range | $2,550 - $3,000 | $2,600 - $3,200 | $3,600 |
| Avg. Wait for Unit Availability | 119 Days | 56 Days | 122 Days |
| Avg. Wait for Unit Availability | 126 Days | 75 Days | 204 Days |
| Ratio of Units in Building | 26% | 46% | 30% |
Unit Sales vs Inventory
Total number of units listed and sold in Mount Pleasant West
