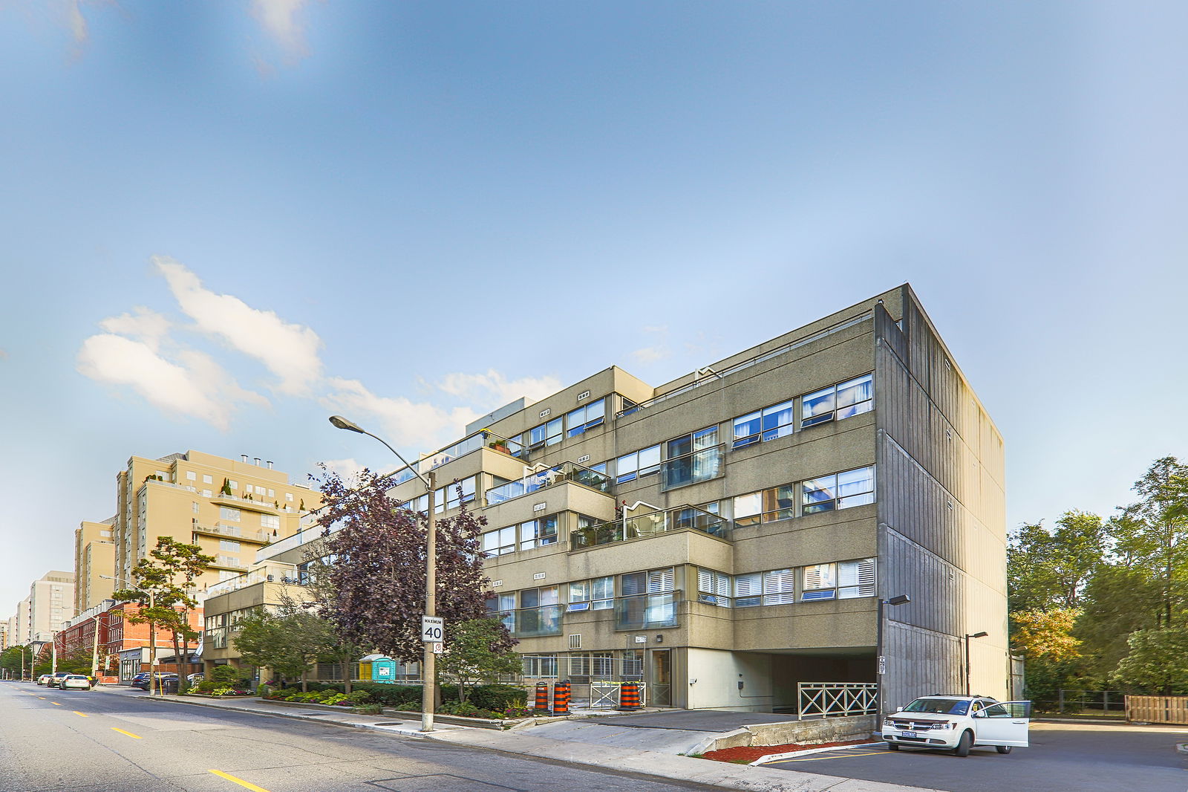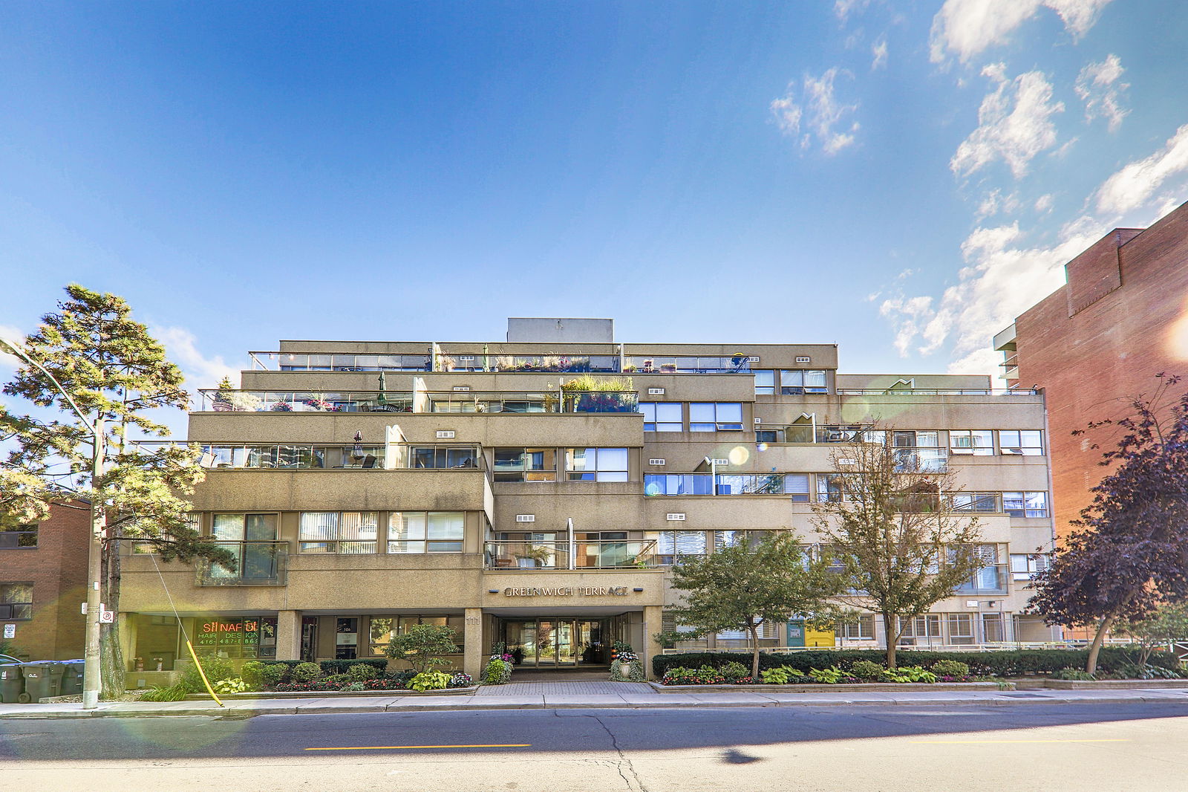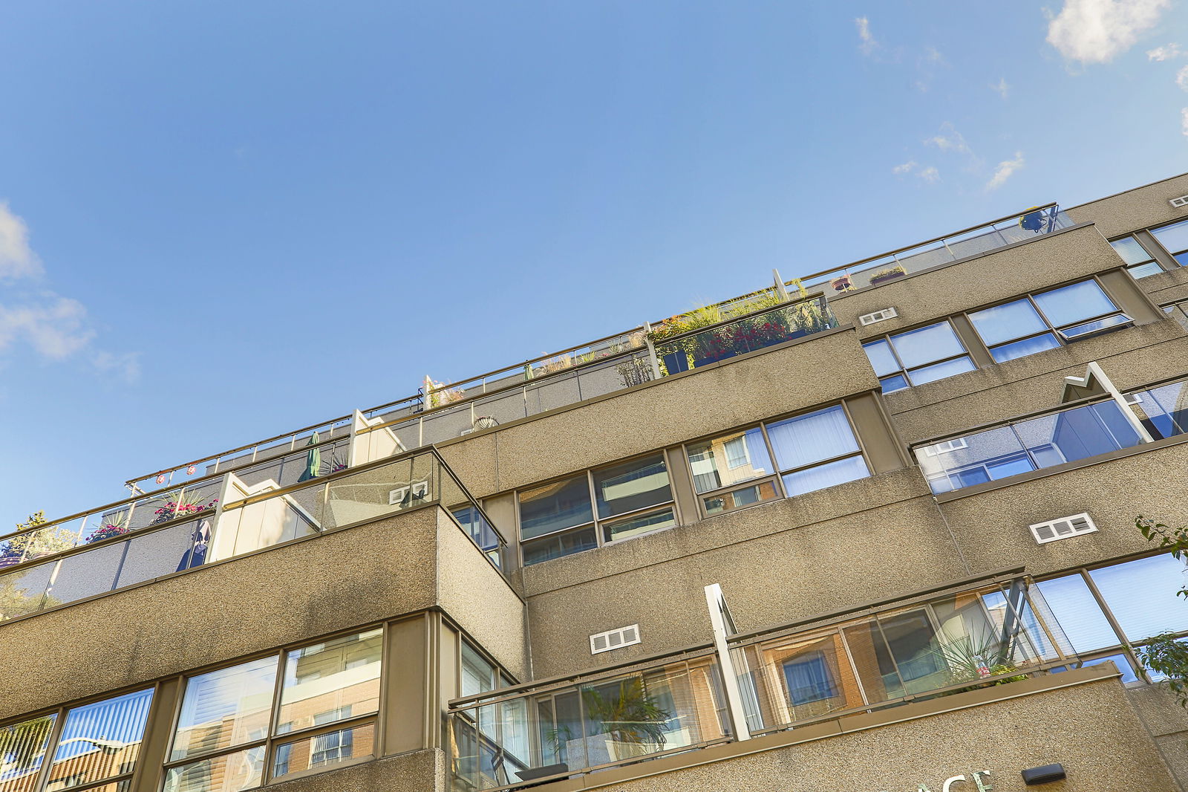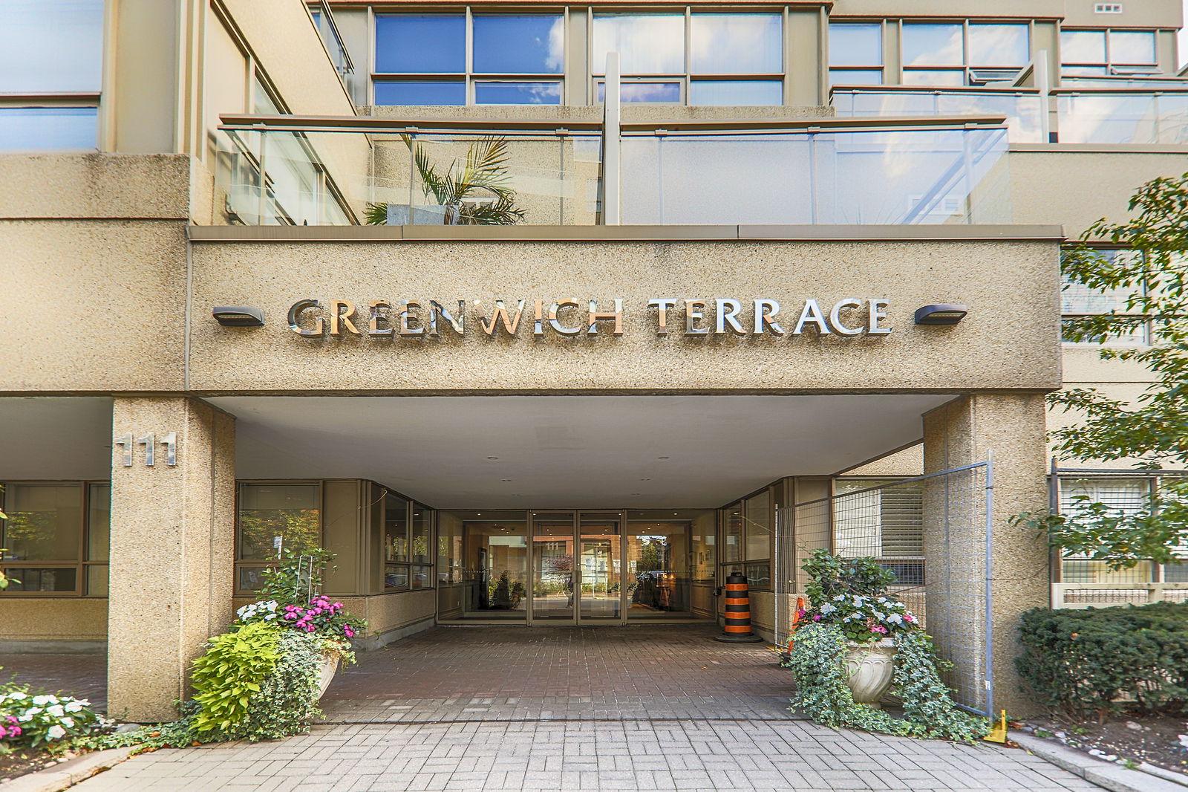111 Merton Street
Building Details
Listing History for Greenwich Terrace
Amenities
Maintenance Fees
About 111 Merton Street — Greenwich Terrace
A longstanding fixture of the popular Mount Pleasant neighbourhood, many may not know that the condos at 111 Merton Street are one of the first office to residential conversions in the city. Renovated back in 1996, the developers, Woodcliffe Landmark Properties and the Merton Development Corporation, made sure every nook and cranny of the Greenwich Terrace Condos was top quality and ready for residents to enjoy.
Indeed, it’s difficult to imagine this 5-storey building at 111 Merton was ever anything other than the Greenwich Terrace Condos: the upper levels of the concrete structure are set back, leaving space for spacious terraces. Complementing these terraces are large windows, which surely would have distracted many office workers back in the day — many overlook the thriving natural landscapes of the Kay Gardner Beltline Trail behind the building.
Moreover, lush gardens and a lavish marble-floored lobby welcome residents home with charm and style — the first of the attractive set of amenities offered to those living in the building. The building also contains fitness facilities, a party room, and a versatile meeting room, just in case residents feel the need to host current business partners in this former office building.
Finally, since it’s more likely those living in 111 Merton will invite friends and family to come over, it’s a good thing the building boasts an outstanding rooftop terrace. Equipped to barbecue and facing south towards city’s skyscrapers in the not-so-far-off distance — a captivating view framed by tall trees — the roof is a spectacular place to spend a summer’s evening.
The Suites
What initially drew prospective homeowners to 111 Merton after its conversion was the rich potential of the condos’ 54 suites. Current buyers love how well laid-out the units are, with sizes ranging enough for these Toronto condos for sale to attract a diverse array of individuals. The homes span anywhere from approximately 400 to 1,200 square feet, consisting of one bedroom, one plus den, two bedroom, and two plus den floor plans. Many the living spaces extend out onto private terraces, while some residents living on uppermost levels of the southern side of the building have access to balconies.
Regardless of where ones lives in the building, residents enjoy an exceptionally warm atmosphere in their homes thanks to grand windows and high ceilings in the principal rooms. And, completing this fresh, airy ambience, the suites feature hardwood flooring and open-concept kitchens.
The Neighbourhood
Like the luxury condos at 111 Merton, the conversion of the street itself has made its history difficult to see: formerly an industrial road, the beautiful residences and mature trees now lining Merton make it renowned for its friendly vibrancy. Those who can never resist a cookie will love that the Girl Guides of Canada even have their national office down the street.
Fortunately, residents can find much more than sweet treats when shopping in their neighbourhood. The Mount Pleasant neighbourhood offers excellent shopping of all sorts, with many major commercial options along Yonge Street, as well as a much more eclectic and independent scene on Mount Pleasant Road.
Transportation
Getting around the city is easy for residents of these midtown Toronto condos — even without access to a car. Around the corner on Yonge, just south of Chaplin Crescent, travelers can find Davisville Station. Situated on the Yonge-University-Spadina subway line, trains from Davisville travel north and south through the city, with connections to both the east-west running Sheppard and Bloor-Danforth lines a few stops away, to the north and south, respectively.
And for those who prefer to travel by car can choose between many of Midtown’s fast-paced roadways when driving within the city, and when one needs to venture out further, the highway is easy to access as well. Drivers can follow Yonge Street north in order to reach the 401, or they can head south on Bayview Avenue, the next major street east of Mount Pleasant, to access the Don Valley Parkway in less than 10 minutes.
Reviews for Greenwich Terrace
No reviews yet. Be the first to leave a review!
 0
0Listings For Sale
Interested in receiving new listings for sale?
 0
0Listings For Rent
Interested in receiving new listings for rent?
Explore Mount Pleasant West
Similar condos
Demographics
Based on the dissemination area as defined by Statistics Canada. A dissemination area contains, on average, approximately 200 – 400 households.
Price Trends
Maintenance Fees
Building Trends At Greenwich Terrace
Days on Strata
List vs Selling Price
Offer Competition
Turnover of Units
Property Value
Price Ranking
Sold Units
Rented Units
Best Value Rank
Appreciation Rank
Rental Yield
High Demand
Transaction Insights at 111 Merton Street
| Studio | 1 Bed | 1 Bed + Den | 2 Bed | 2 Bed + Den | |
|---|---|---|---|---|---|
| Price Range | No Data | $602,000 | No Data | No Data | No Data |
| Avg. Cost Per Sqft | No Data | $1,117 | No Data | No Data | No Data |
| Price Range | No Data | $2,400 | No Data | No Data | No Data |
| Avg. Wait for Unit Availability | No Data | 477 Days | No Data | 180 Days | 723 Days |
| Avg. Wait for Unit Availability | No Data | 466 Days | No Data | 191 Days | 1551 Days |
| Ratio of Units in Building | 5% | 40% | 5% | 36% | 16% |
Unit Sales vs Inventory
Total number of units listed and sold in Mount Pleasant West




