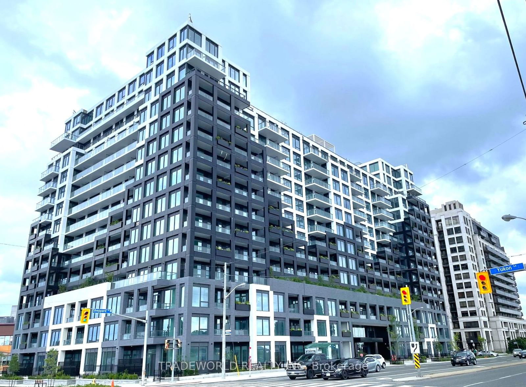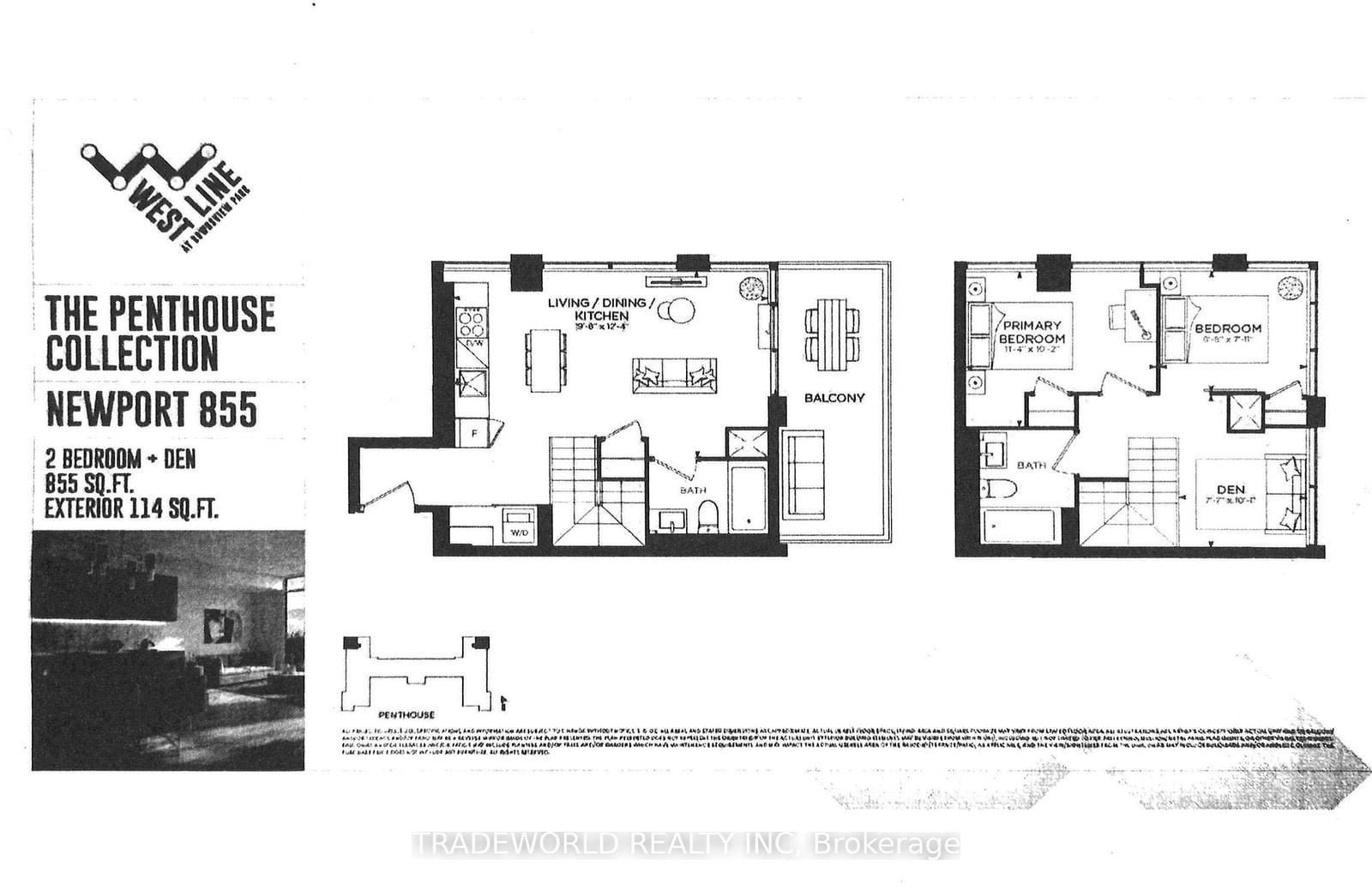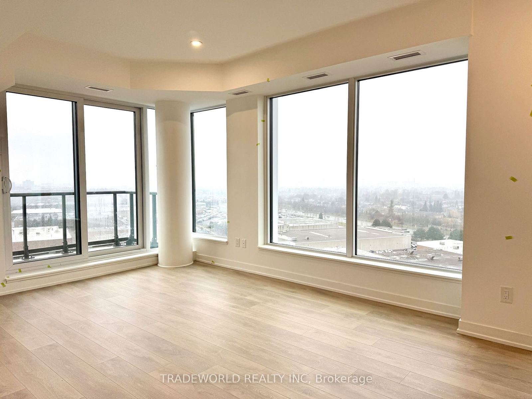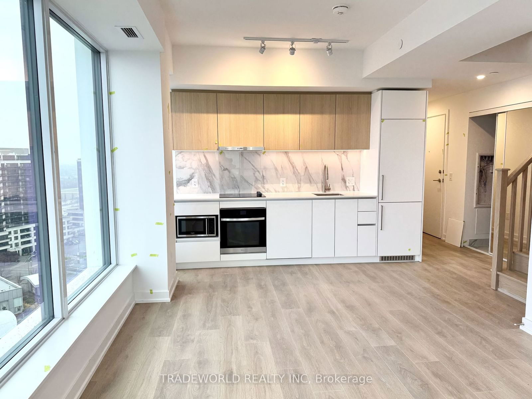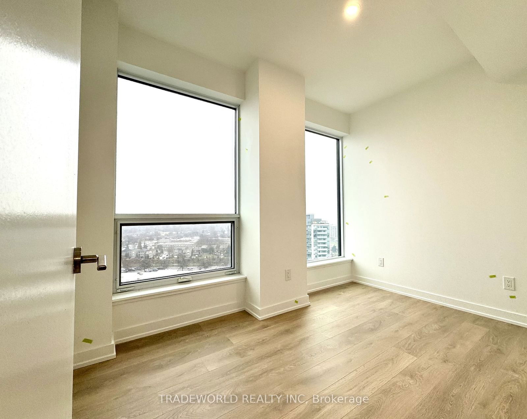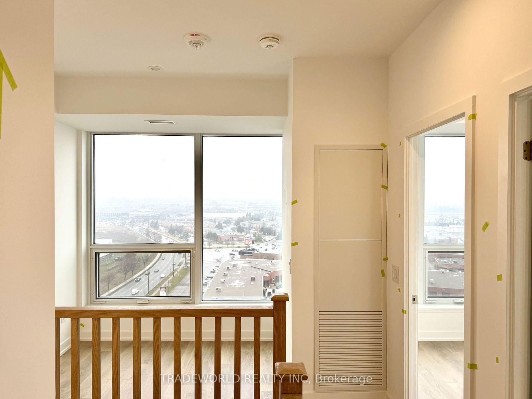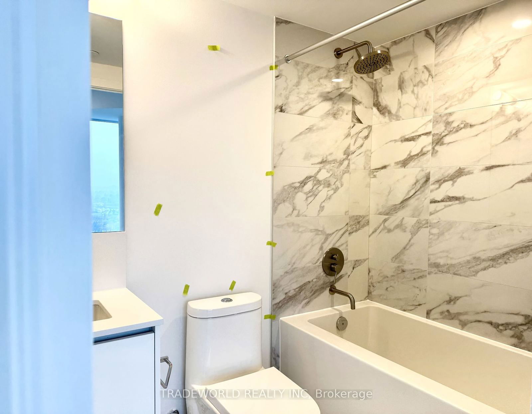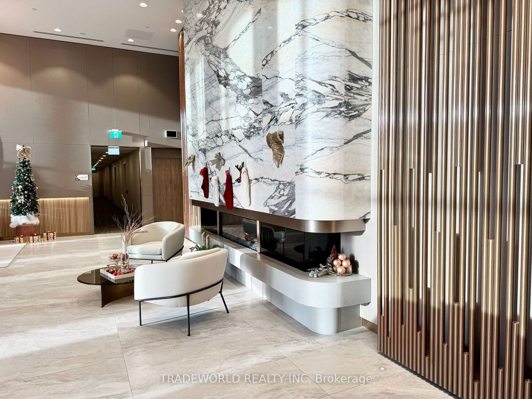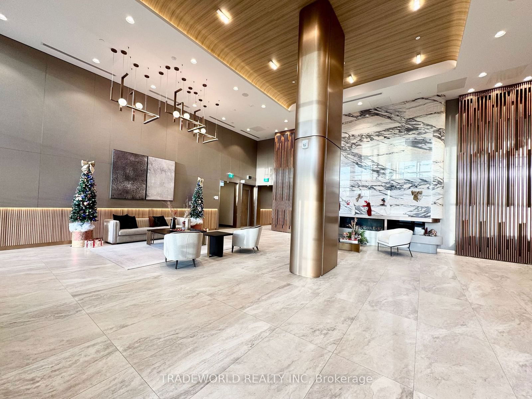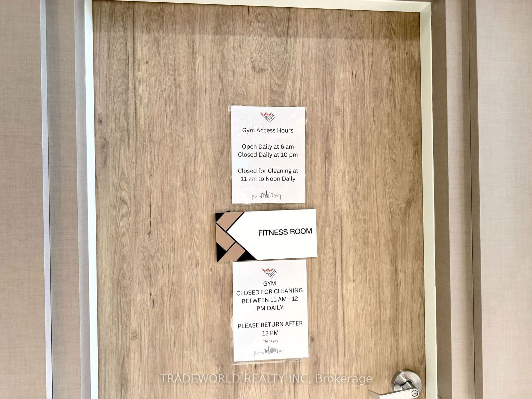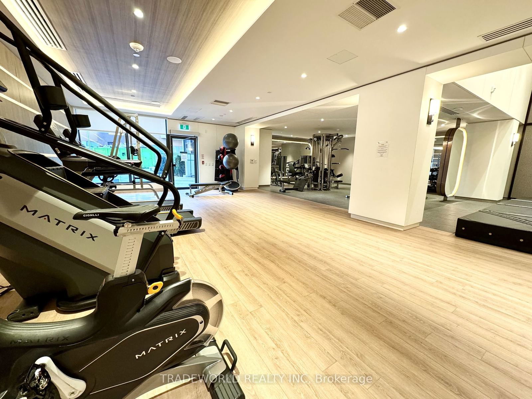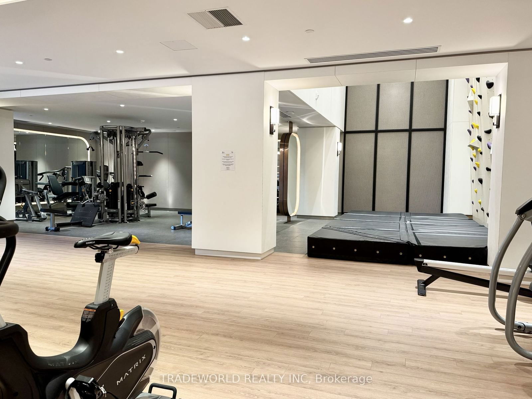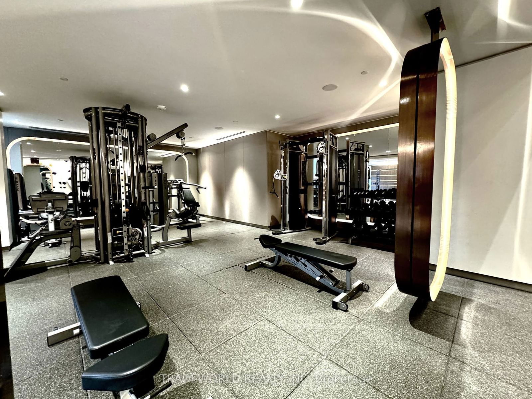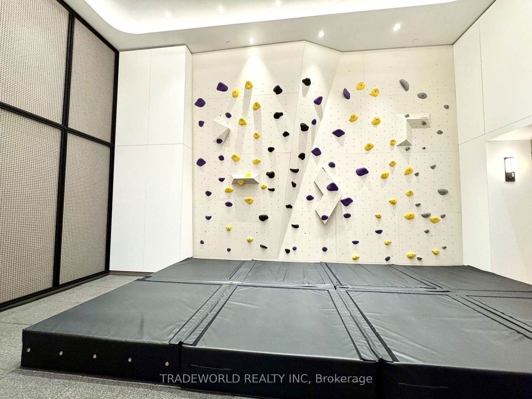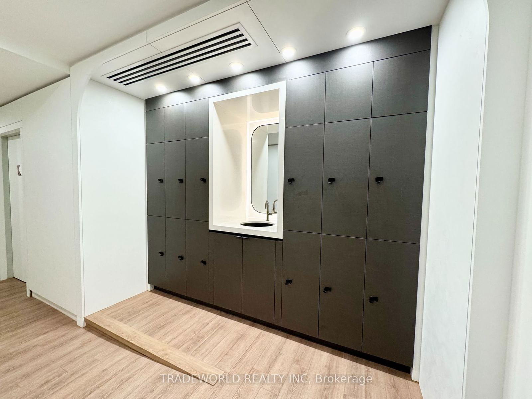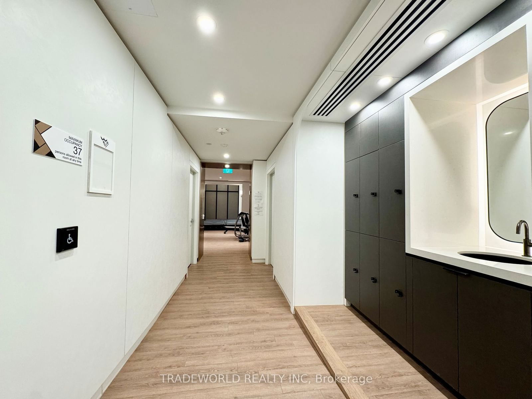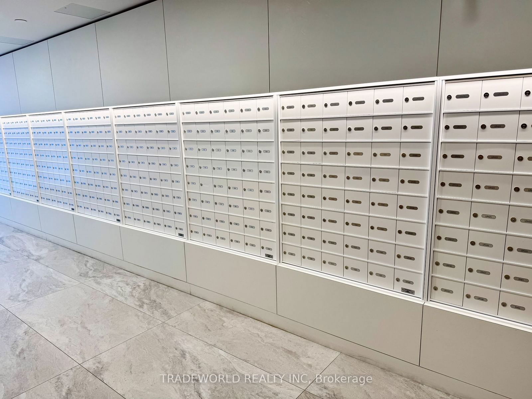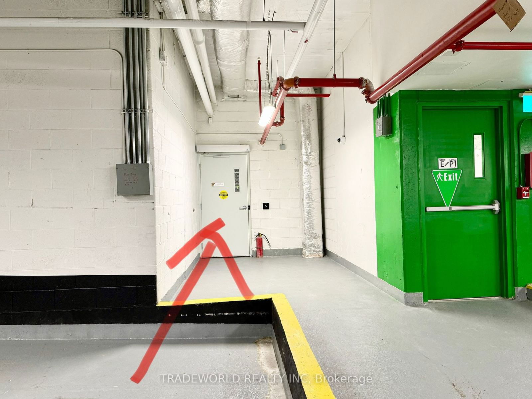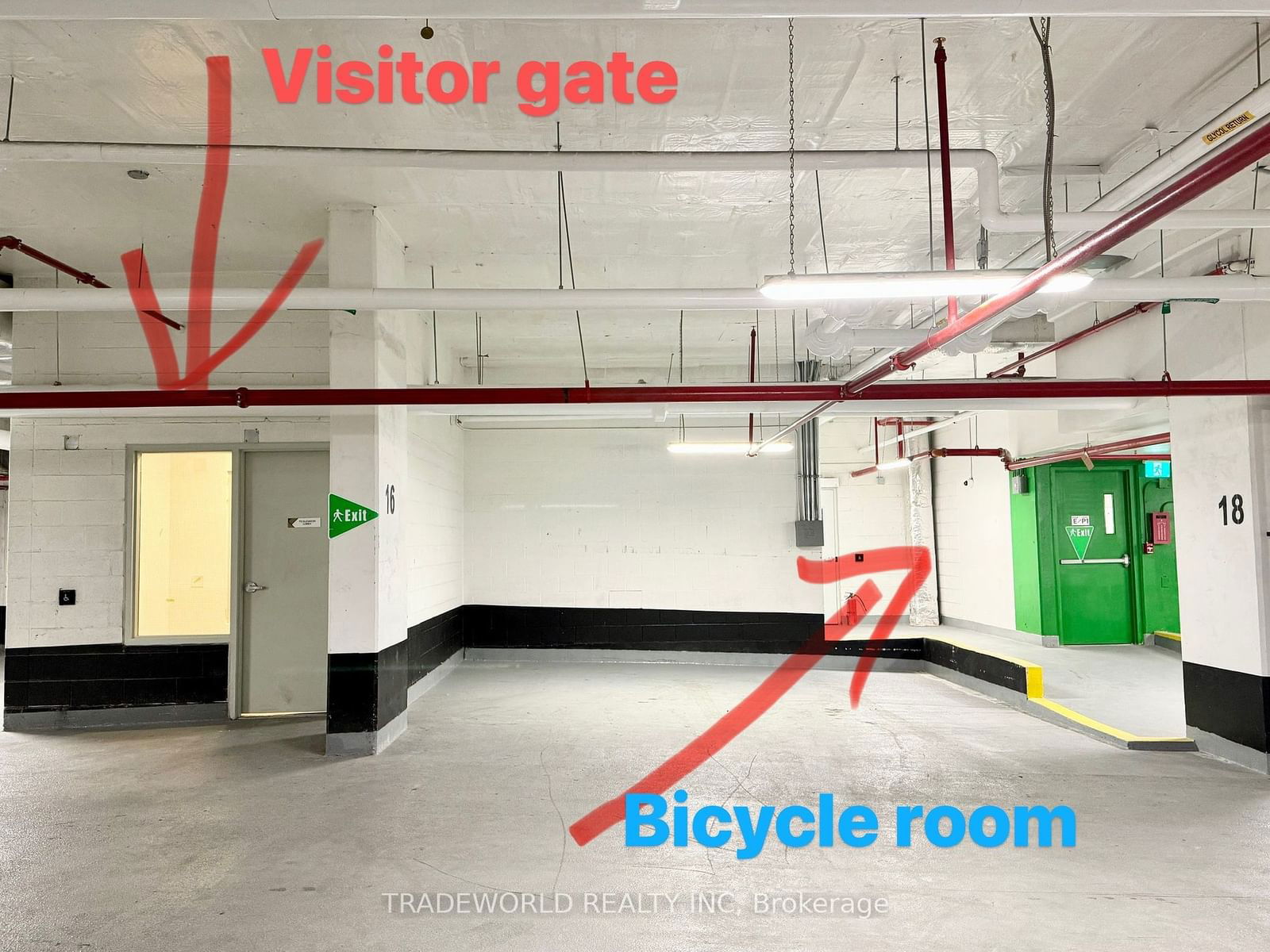Ph17 - 1100 Sheppard Ave W
Listing History
Unit Highlights
Utilities Included
Utility Type
- Air Conditioning
- Central Air
- Heat Source
- Gas
- Heating
- Forced Air
Room Dimensions
About this Listing
* Must see!!! Welcome to Brand New Duplex Penthouse Corner Unit * Rarely Opportunity of Newport Collection With 855 Sq Ft * Bright & Sunshine * Panasonic View from Floor to Ceiling * 2 Storey with 2 Bedrooms + Den With 2 Full Bathrooms * Open Concept Living/Dining with Modern Kitchen * Amazing Amenities Included: 24 Hr Concierge, Exercise Room with Rock Climbing , Pet Wash, Guest Suites, Party/Meeting Room, Rooftop Garden with Kids Playground & Visitor Parking * Close to All Traffics Convenience to Hwy, Shopping Center * Steps to Subway & TTC, etc. *
ExtrasAll Existing Appliances, Lightings , Stacked Washer/Dryer, S/S Built-In Microwave, Window Covering Will Be Installed By Landlord.
tradeworld realty incMLS® #W11892311
Amenities
Explore Neighbourhood
Similar Listings
Demographics
Based on the dissemination area as defined by Statistics Canada. A dissemination area contains, on average, approximately 200 – 400 households.
Price Trends
Maintenance Fees
Building Trends At WestLine Condos
Days on Strata
List vs Selling Price
Offer Competition
Turnover of Units
Property Value
Price Ranking
Sold Units
Rented Units
Best Value Rank
Appreciation Rank
Rental Yield
High Demand
Transaction Insights at 1100 Sheppard Avenue West
| 1 Bed | 1 Bed + Den | 2 Bed | 2 Bed + Den | 3 Bed | |
|---|---|---|---|---|---|
| Price Range | No Data | $739,000 - $831,990 | No Data | No Data | No Data |
| Avg. Cost Per Sqft | No Data | $1,313 | No Data | No Data | No Data |
| Price Range | $2,100 - $2,400 | $2,100 - $2,800 | $2,500 - $3,000 | $2,625 - $3,200 | $3,300 - $3,400 |
| Avg. Wait for Unit Availability | No Data | 41 Days | No Data | No Data | No Data |
| Avg. Wait for Unit Availability | 10 Days | 3 Days | 4 Days | 10 Days | 20 Days |
| Ratio of Units in Building | 8% | 48% | 29% | 11% | 5% |
Transactions vs Inventory
Total number of units listed and leased in York University Heights
