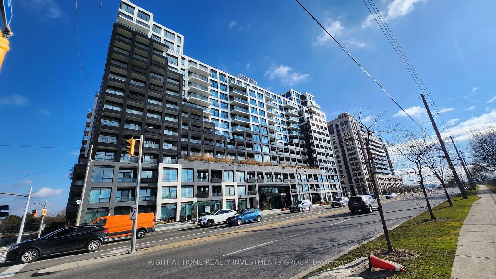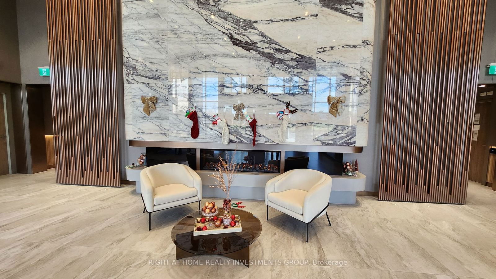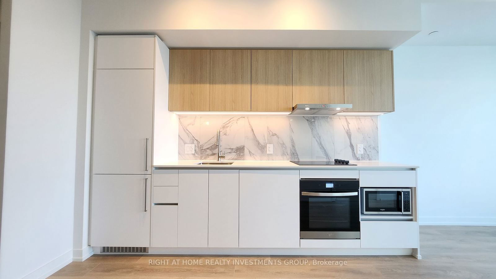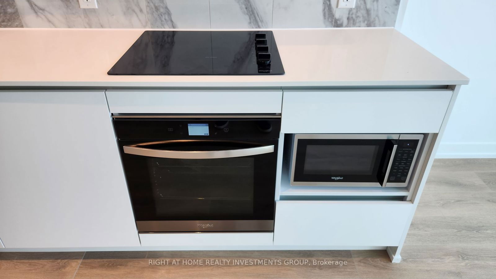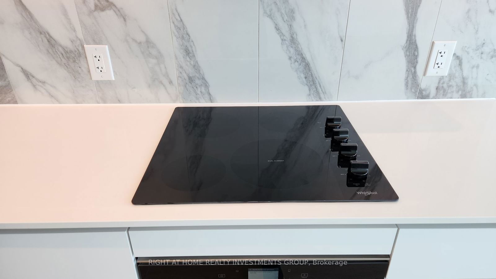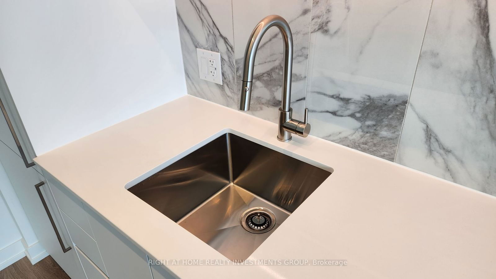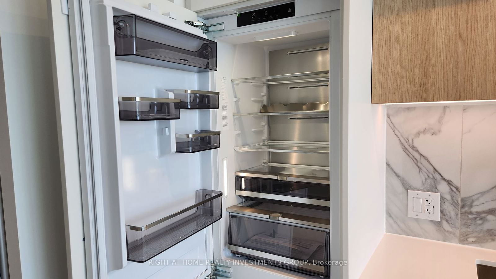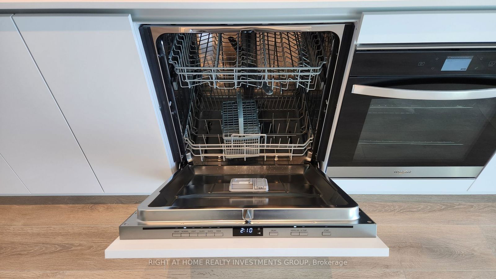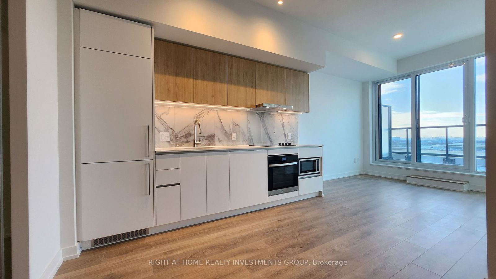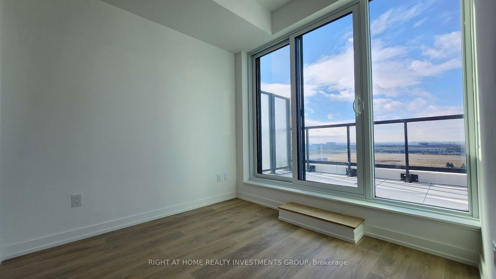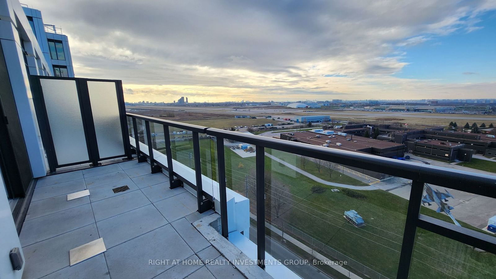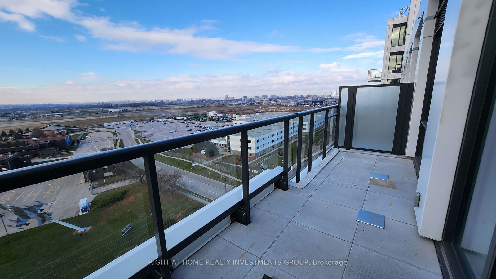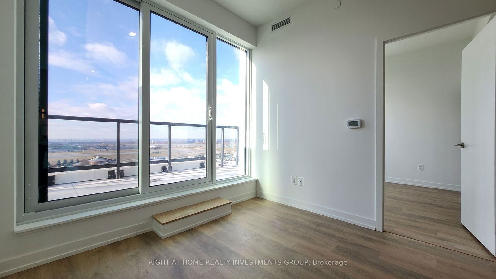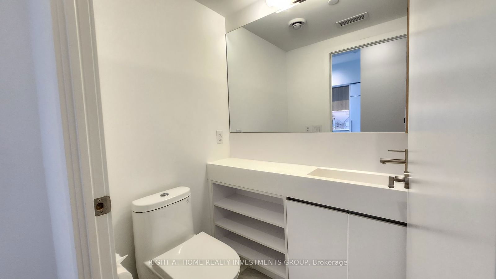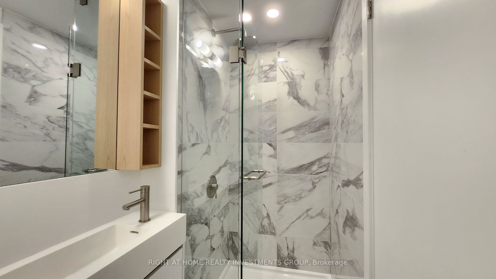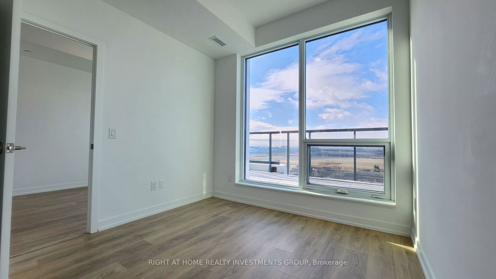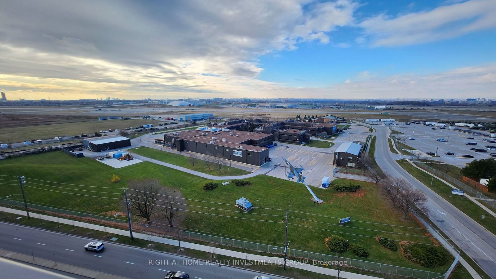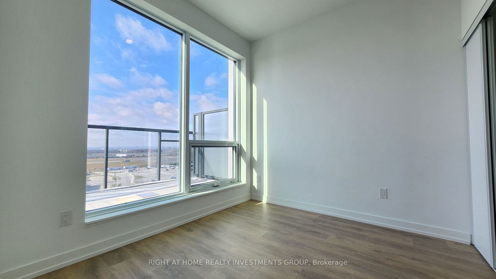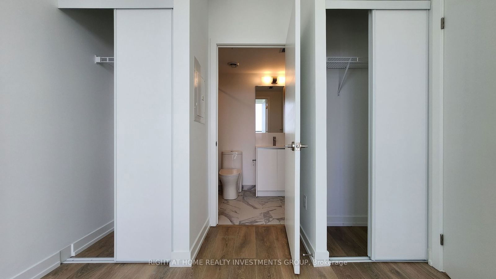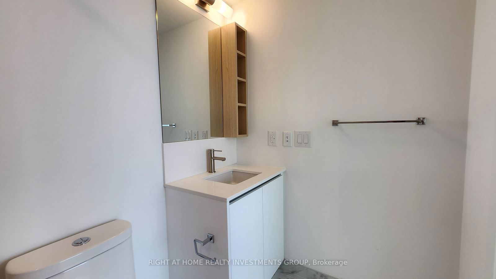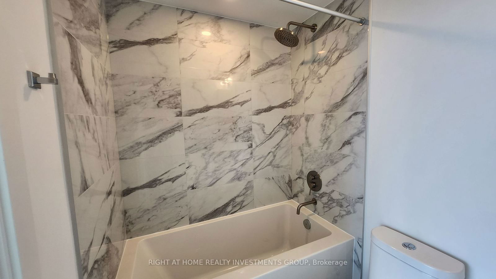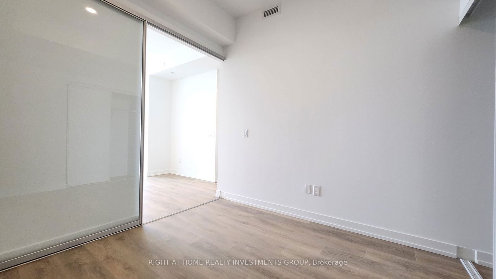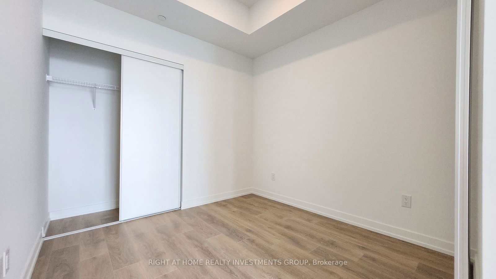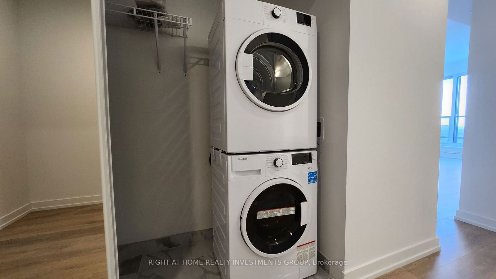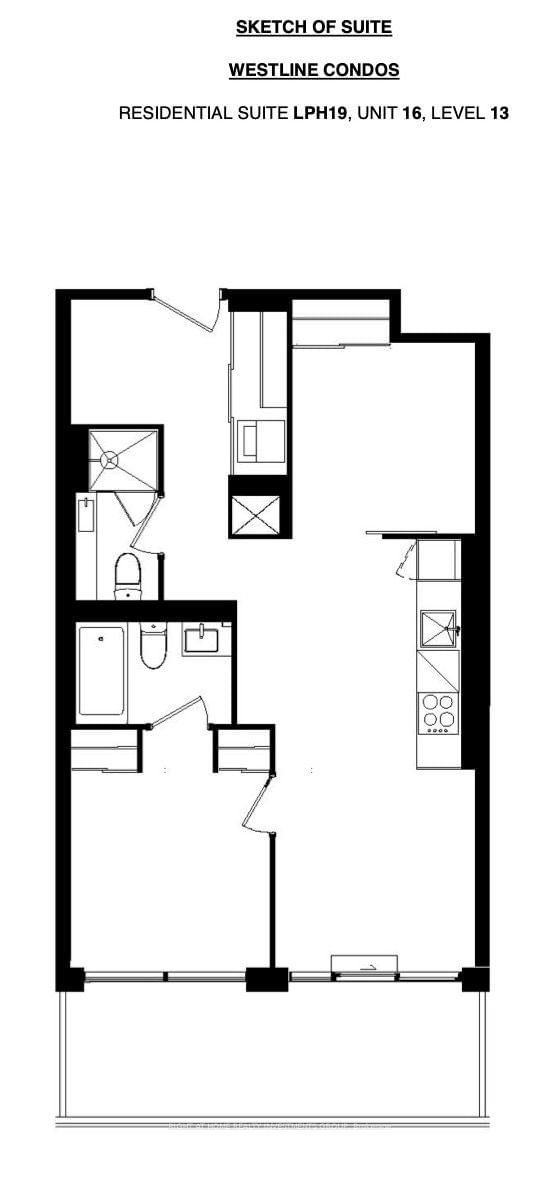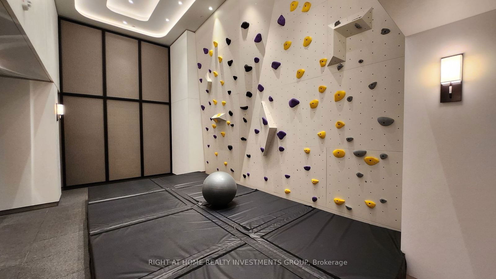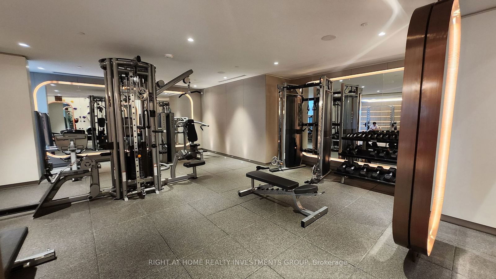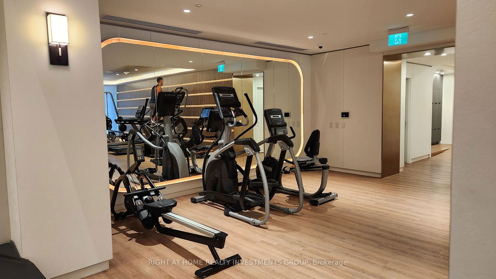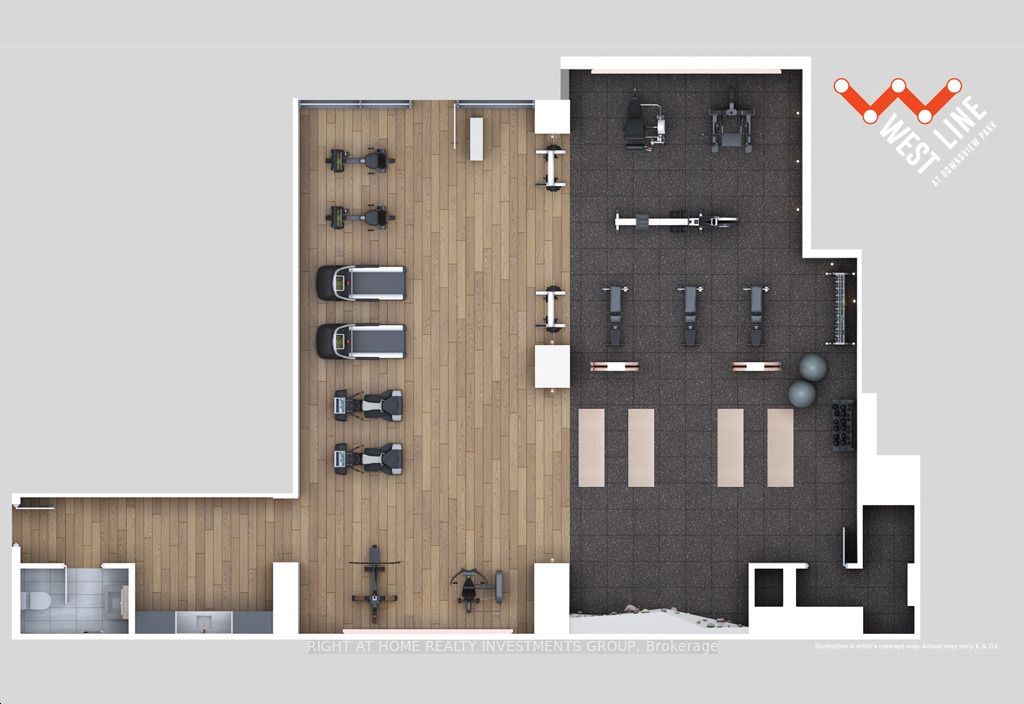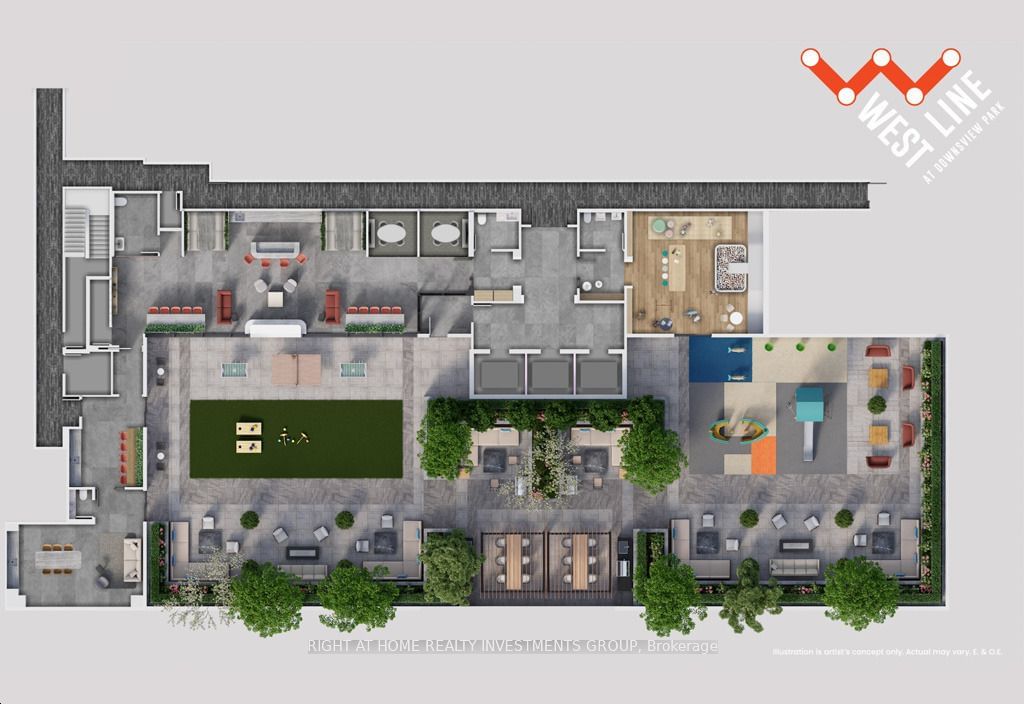LPH19 - 1100 Sheppard Ave W
Listing History
Unit Highlights
Utilities Included
Utility Type
- Air Conditioning
- Central Air
- Heat Source
- Gas
- Heating
- Forced Air
Room Dimensions
About this Listing
Welcome to WestLine Condos a brand-new luxury development right next to the Sheppard subway! Lower penthouse 2-Bedroom + Den, 2-Bathroom unit offers an unparalleled living experience with its expansive layout, modern finishes, and breathtaking unobstructed views of Downsview Park from your private terrace. Step into a sun-drenched open-concept living space, featuring floor-to-ceiling windows, 10-ft smooth ceilings, and sleek modern flooring throughout. The gourmet kitchen is designed for entertaining, boasting quartz countertops, a stylish backsplash, built-in stainless-steel appliances, and ample cabinet space. Relax on your spacious terrace, where panoramic park views and serene green surroundings create a peaceful retreat. Enjoy state-of-the-art amenities, including a fitness center, lounge, rooftop terrace, and children's playroom. Steps from Downsview Park, you'll have access to nature trails, playgrounds, and sports facilities. The location is unbeatable, with the Sheppard West TTC Subway Station, a 20-minute walk to Downsview Go Station, plus Allen Road, and Highway 401 just moments away. Perfect for professionals or families seeking an upscale lifestyle with urban convenience and natural beauty. Don't miss this opportunity to lease a one-of-a-kind Lower Penthouse unit!
ExtrasOne parking spot & 1 bicycle / storage unit include. High speed internet included in rent. *** View Virtual Tour Attached***
right at home realty investments groupMLS® #W11822087
Amenities
Explore Neighbourhood
Similar Listings
Demographics
Based on the dissemination area as defined by Statistics Canada. A dissemination area contains, on average, approximately 200 – 400 households.
Price Trends
Maintenance Fees
Building Trends At WestLine Condos
Days on Strata
List vs Selling Price
Offer Competition
Turnover of Units
Property Value
Price Ranking
Sold Units
Rented Units
Best Value Rank
Appreciation Rank
Rental Yield
High Demand
Transaction Insights at 1100 Sheppard Avenue West
| 1 Bed | 1 Bed + Den | 2 Bed | 2 Bed + Den | 3 Bed | |
|---|---|---|---|---|---|
| Price Range | No Data | $739,000 - $831,990 | No Data | No Data | No Data |
| Avg. Cost Per Sqft | No Data | $1,313 | No Data | No Data | No Data |
| Price Range | $2,100 - $2,400 | $2,100 - $2,800 | $2,500 - $3,000 | $2,625 - $3,200 | $3,300 - $3,400 |
| Avg. Wait for Unit Availability | No Data | 41 Days | No Data | No Data | No Data |
| Avg. Wait for Unit Availability | 10 Days | 3 Days | 4 Days | 10 Days | 20 Days |
| Ratio of Units in Building | 8% | 48% | 29% | 11% | 5% |
Transactions vs Inventory
Total number of units listed and leased in York University Heights
