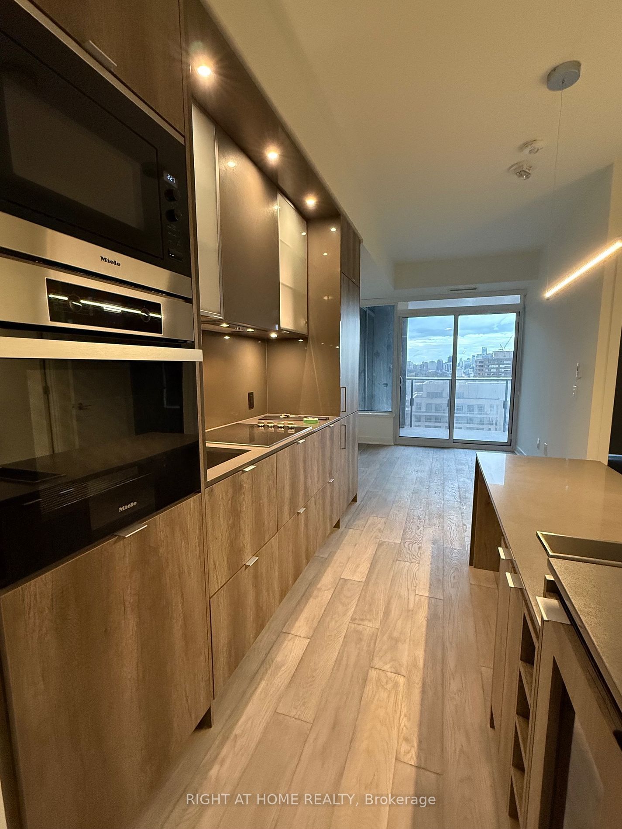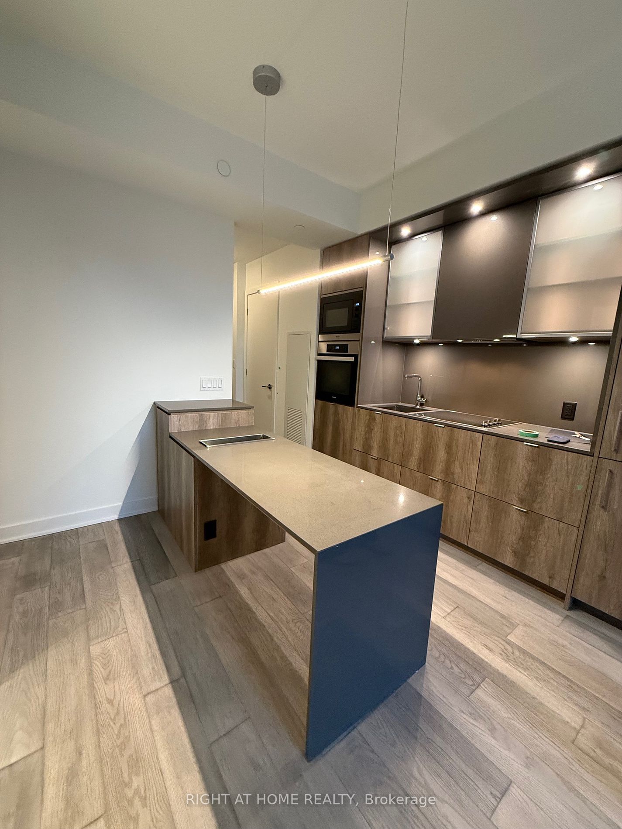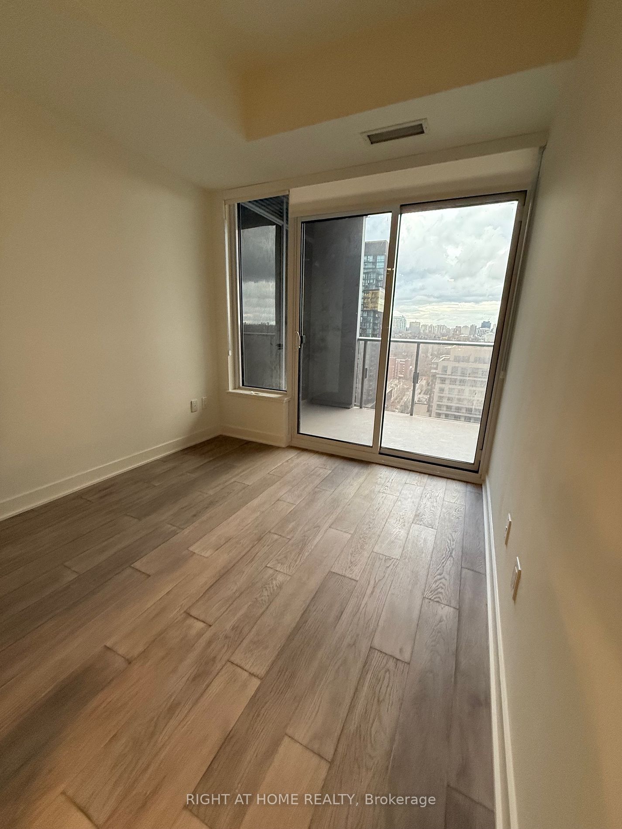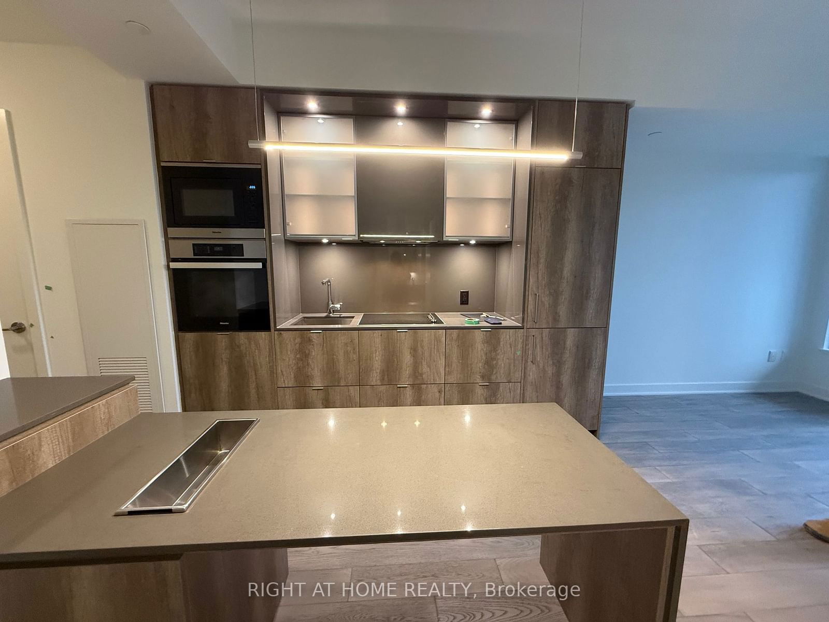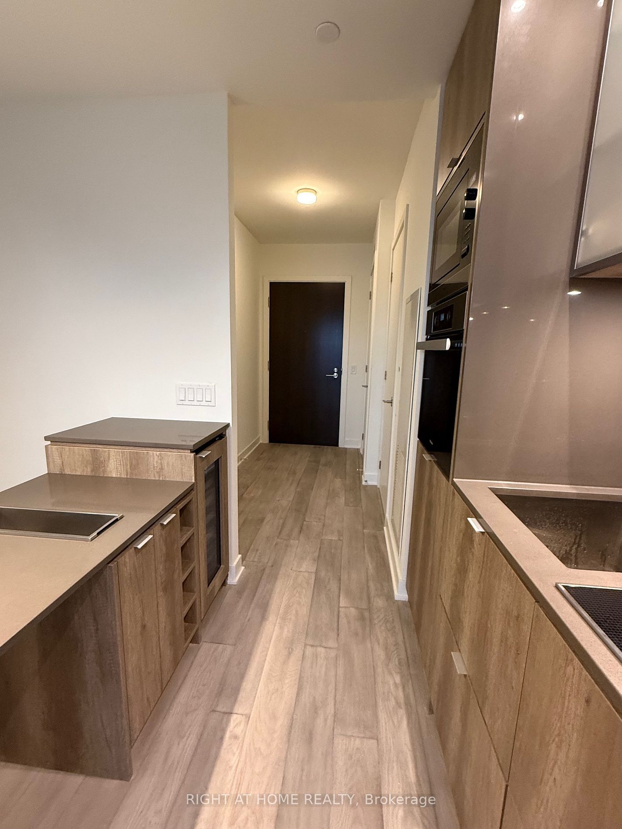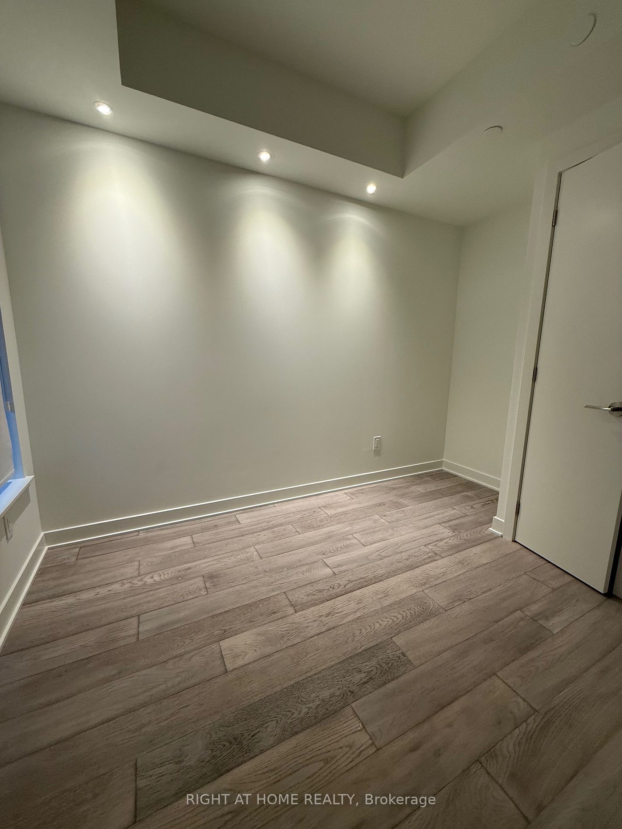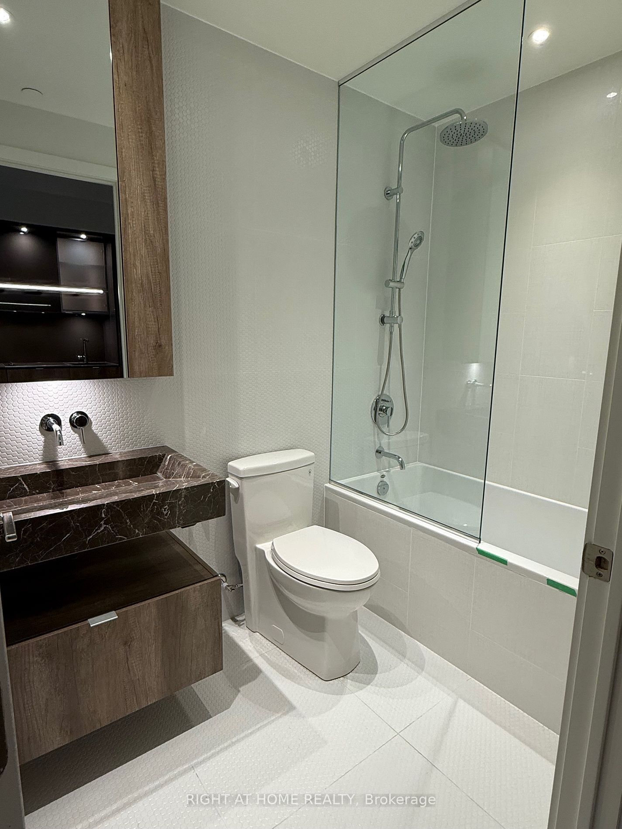Listing History
Unit Highlights
Utilities Included
Utility Type
- Air Conditioning
- Central Air
- Heat Source
- Gas
- Heating
- Forced Air
Room Dimensions
About this Listing
The amazing new building offers world-class amenities, Infinity-edged indoor/outdoor pool, Art fitness center, Intimate piano lounge, Dramatic wine dining room, Outdoor lounge with BBQs, and a Zen Garden. The stunning 1 bedroom offers 9' Ceilings, Bright large window, Separate open concept bedroom space with upgraded light fixtures, Modern Kitchen, Build-in Miele Appliances, two-level marble island, built-in wine trough, Spa-like 3-piece bathroom. Walking Distance to TTC, UofT, Library and premium Yorkville restaurants and shops.
ExtrasCustom blinds included, Laminate throughout.
right at home realtyMLS® #C11898191
Amenities
Explore Neighbourhood
Similar Listings
Demographics
Based on the dissemination area as defined by Statistics Canada. A dissemination area contains, on average, approximately 200 – 400 households.
Price Trends
Maintenance Fees
Building Trends At 11 Yorkville
Days on Strata
List vs Selling Price
Or in other words, the
Offer Competition
Turnover of Units
Property Value
Price Ranking
Sold Units
Rented Units
Best Value Rank
Appreciation Rank
Rental Yield
High Demand
Transaction Insights at 11 Yorkville Avenue
| Studio | 1 Bed | 1 Bed + Den | 2 Bed | 3 Bed + Den | |
|---|---|---|---|---|---|
| Price Range | No Data | No Data | No Data | No Data | No Data |
| Avg. Cost Per Sqft | No Data | No Data | No Data | No Data | No Data |
| Price Range | $1,950 | $2,200 - $2,500 | $2,400 - $2,450 | $3,375 | No Data |
| Avg. Wait for Unit Availability | No Data | No Data | No Data | No Data | No Data |
| Avg. Wait for Unit Availability | No Data | 2 Days | 5 Days | No Data | No Data |
| Ratio of Units in Building | 16% | 35% | 25% | 22% | 4% |
Transactions vs Inventory
Total number of units listed and leased in Yorkville
