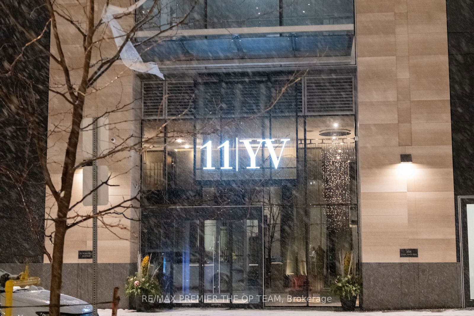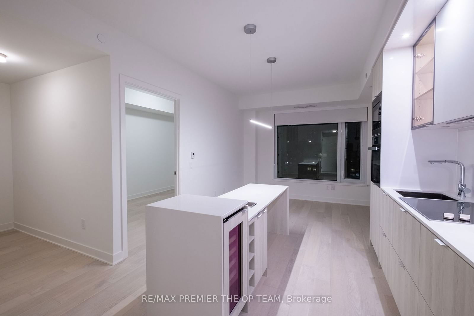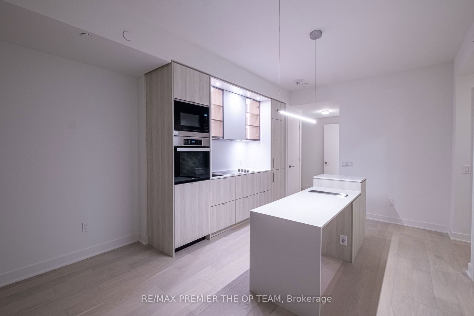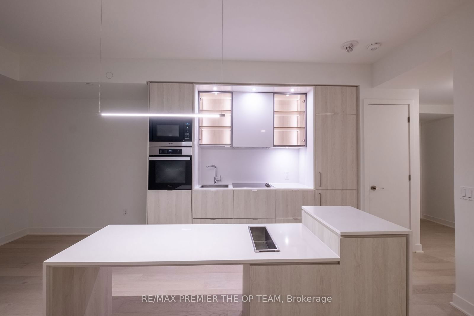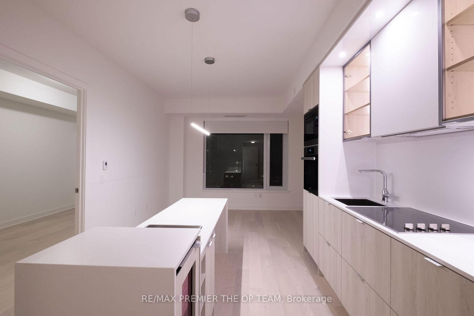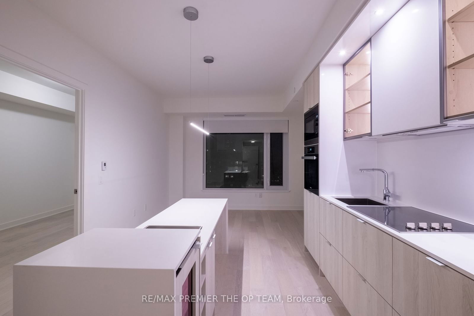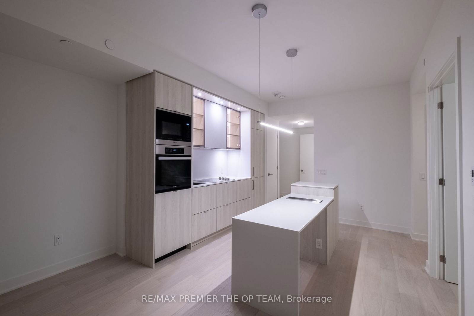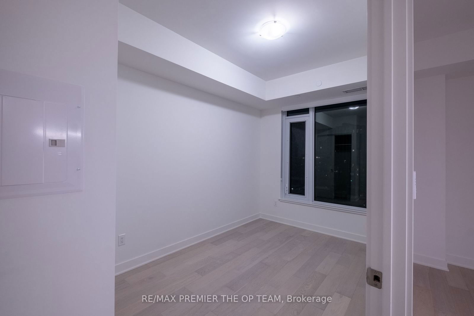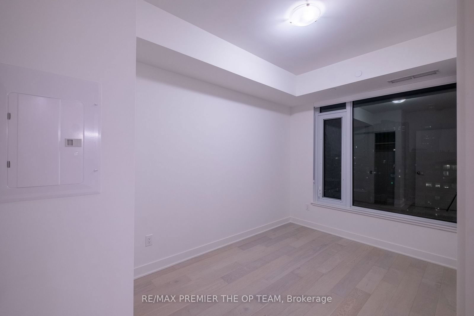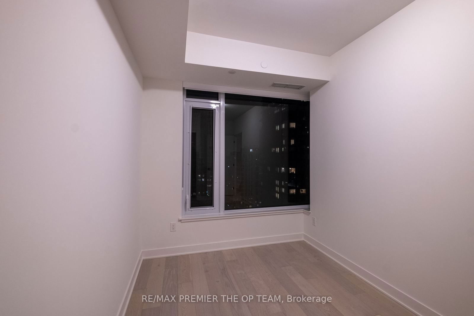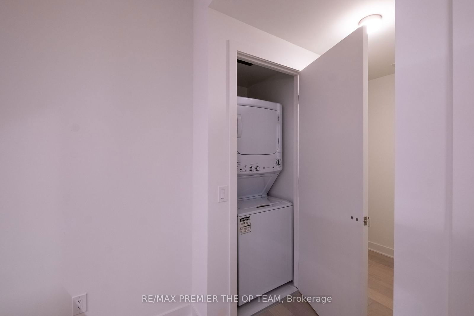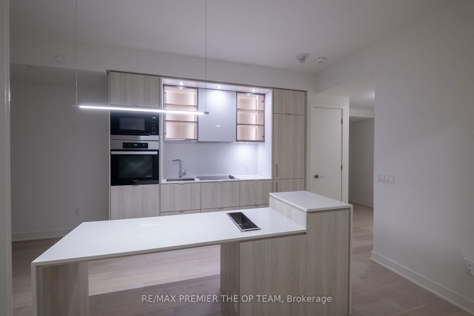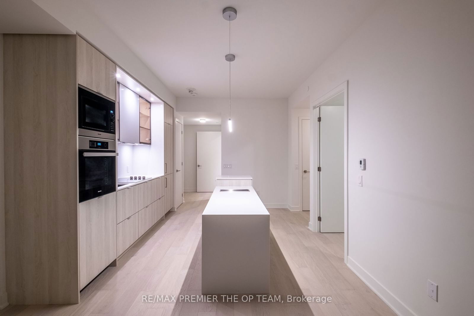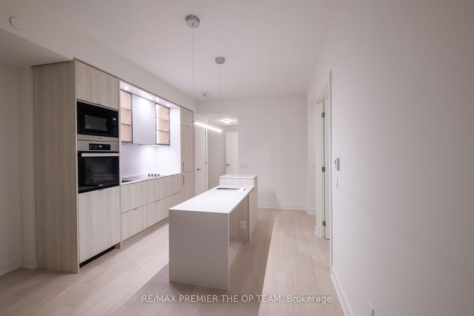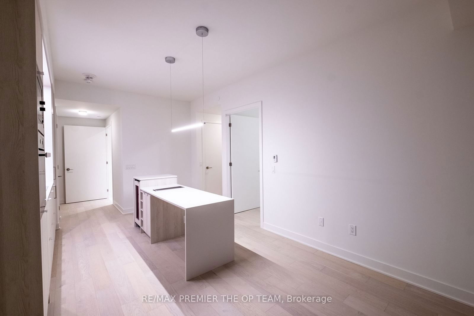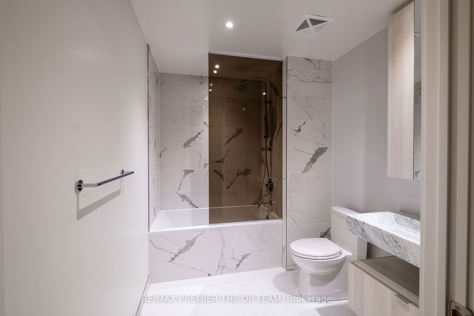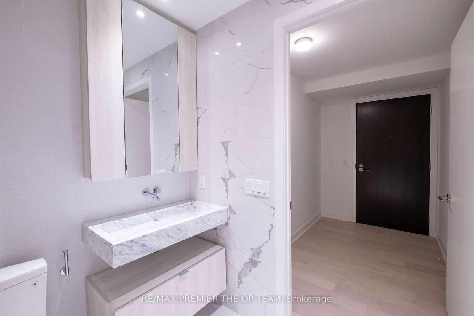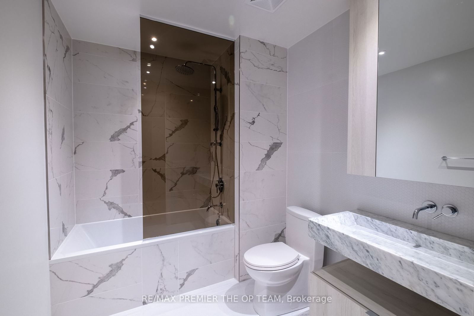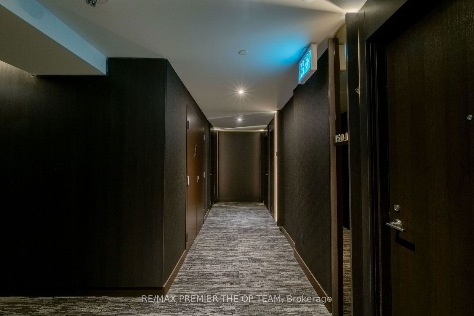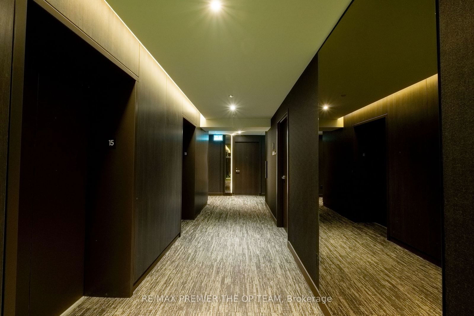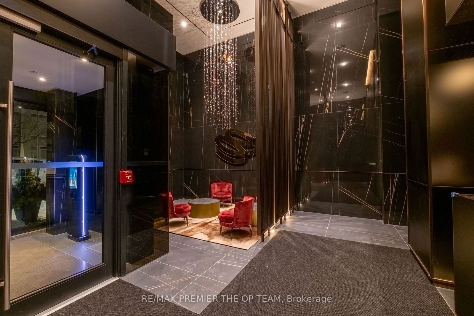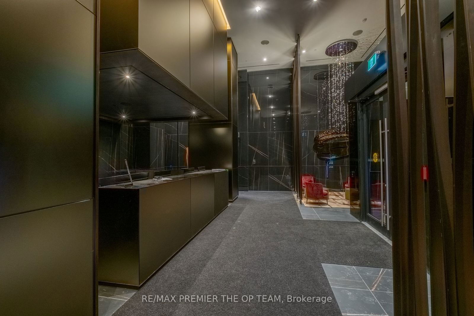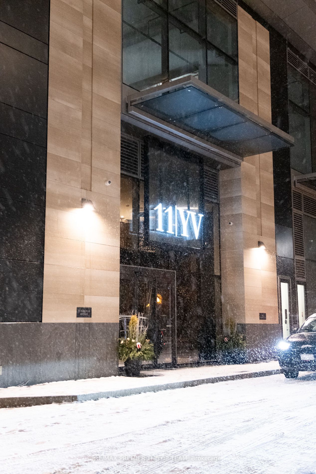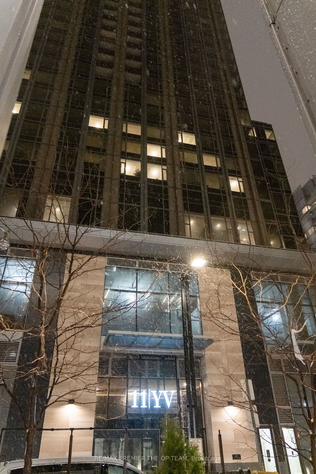Listing History
Unit Highlights
Utilities Included
Utility Type
- Air Conditioning
- Central Air
- Heat Source
- Gas
- Heating
- Forced Air
Room Dimensions
Room dimensions are not available for this listing.
About this Listing
Brand new and never lived in 1 bedroom condo comes with 9 ft. smooth ceilings, hardwood floors. Kitchen has Miele appliances, Cecconi Simone cabinetry, and island with built-in wine storage. The bathroom features floating vanities, chrome fixtures, and a soaker tub. A stacked washer/dryer are also in the suite for convenience. World class amenities include a spectacular double-height lobby, infinity-edged indoor/outdoor pool, multi-functional space, an intimate piano lounge, a dramatic wine dining room, and an Instagram-worthy, velvet-covered signature Bordeaux lounge residents are sure to feel elevated at all times.
re/max premier the op teamMLS® #C11903073
Amenities
Explore Neighbourhood
Similar Listings
Demographics
Based on the dissemination area as defined by Statistics Canada. A dissemination area contains, on average, approximately 200 – 400 households.
Price Trends
Maintenance Fees
Building Trends At 11 Yorkville
Days on Strata
List vs Selling Price
Or in other words, the
Offer Competition
Turnover of Units
Property Value
Price Ranking
Sold Units
Rented Units
Best Value Rank
Appreciation Rank
Rental Yield
High Demand
Transaction Insights at 11 Yorkville Avenue
| Studio | 1 Bed | 1 Bed + Den | 2 Bed | 3 Bed + Den | |
|---|---|---|---|---|---|
| Price Range | No Data | No Data | No Data | No Data | No Data |
| Avg. Cost Per Sqft | No Data | No Data | No Data | No Data | No Data |
| Price Range | $1,950 | $2,200 - $2,500 | $2,400 - $2,450 | $3,375 | No Data |
| Avg. Wait for Unit Availability | No Data | No Data | No Data | No Data | No Data |
| Avg. Wait for Unit Availability | No Data | 2 Days | 5 Days | No Data | No Data |
| Ratio of Units in Building | 16% | 35% | 25% | 22% | 4% |
Transactions vs Inventory
Total number of units listed and leased in Yorkville
