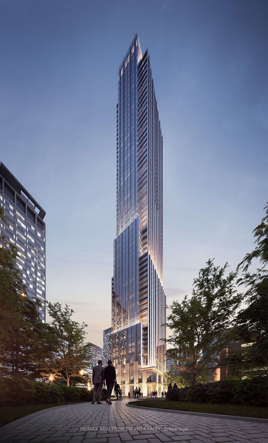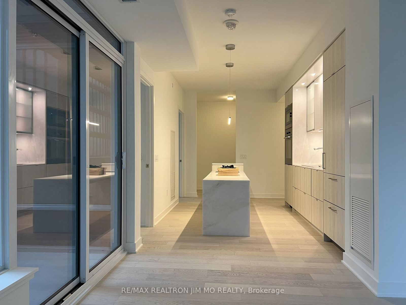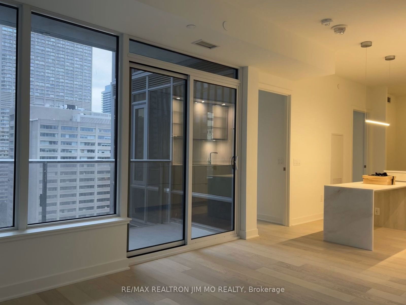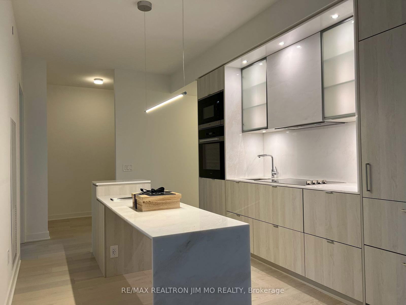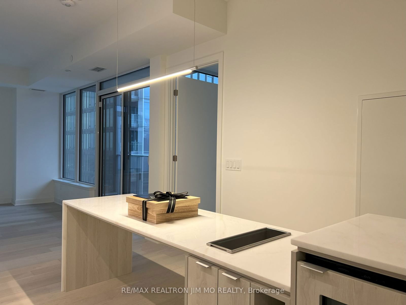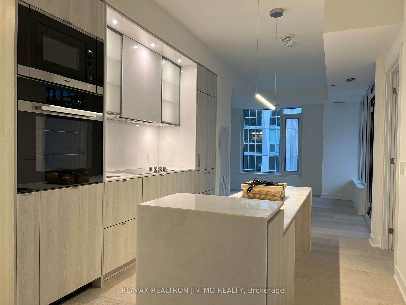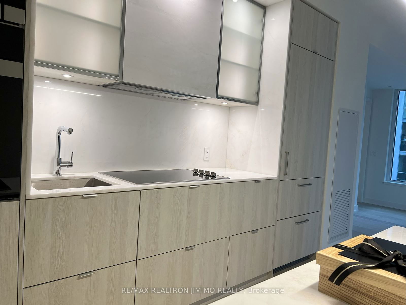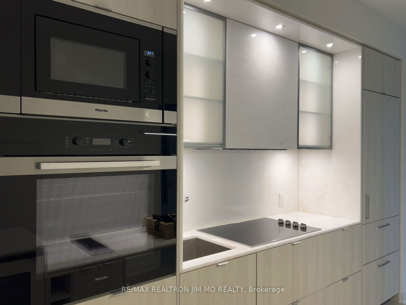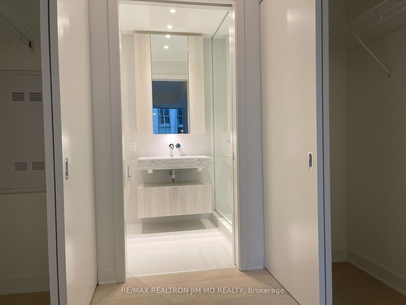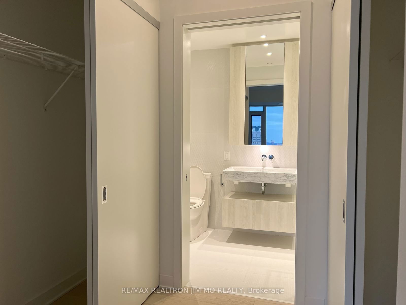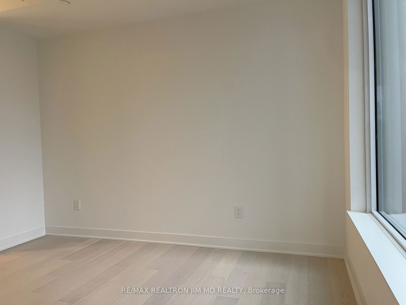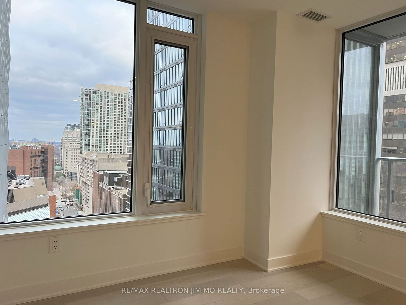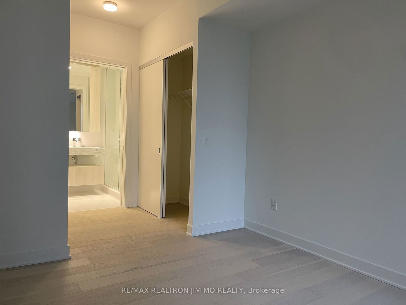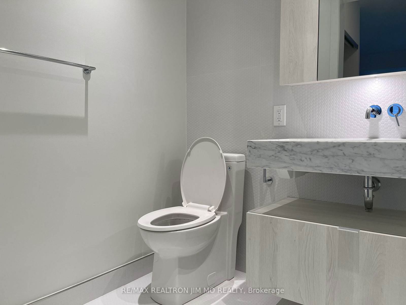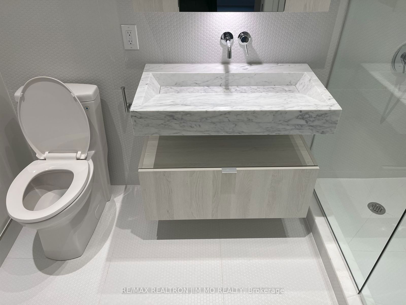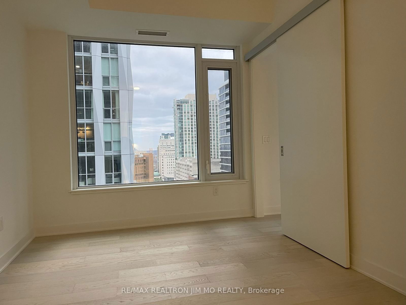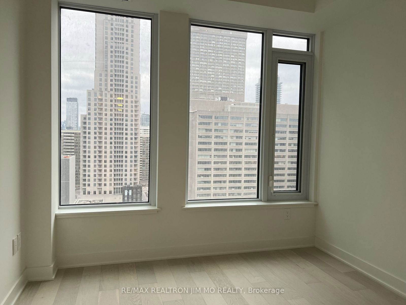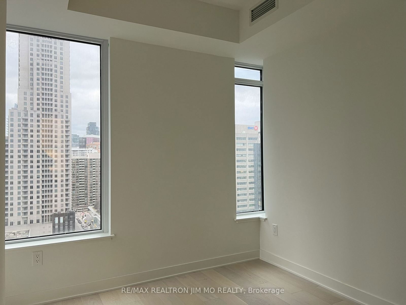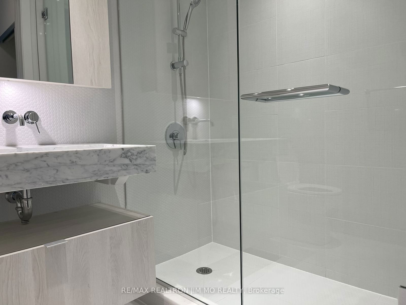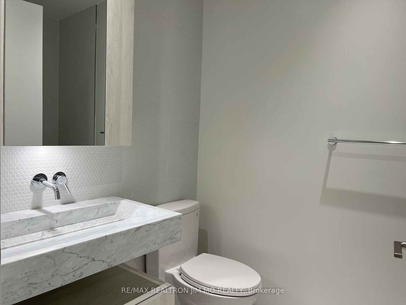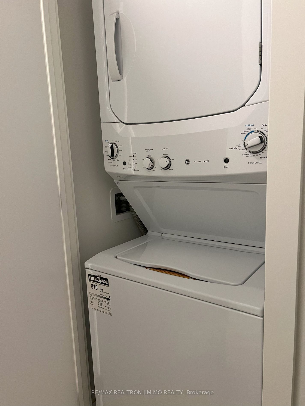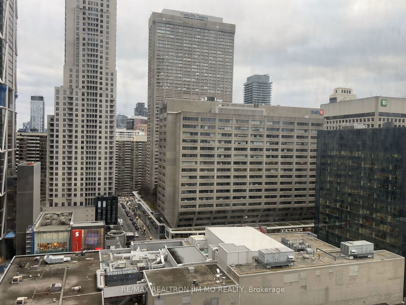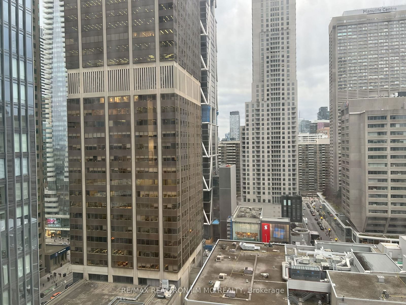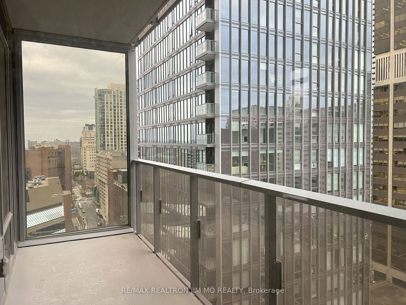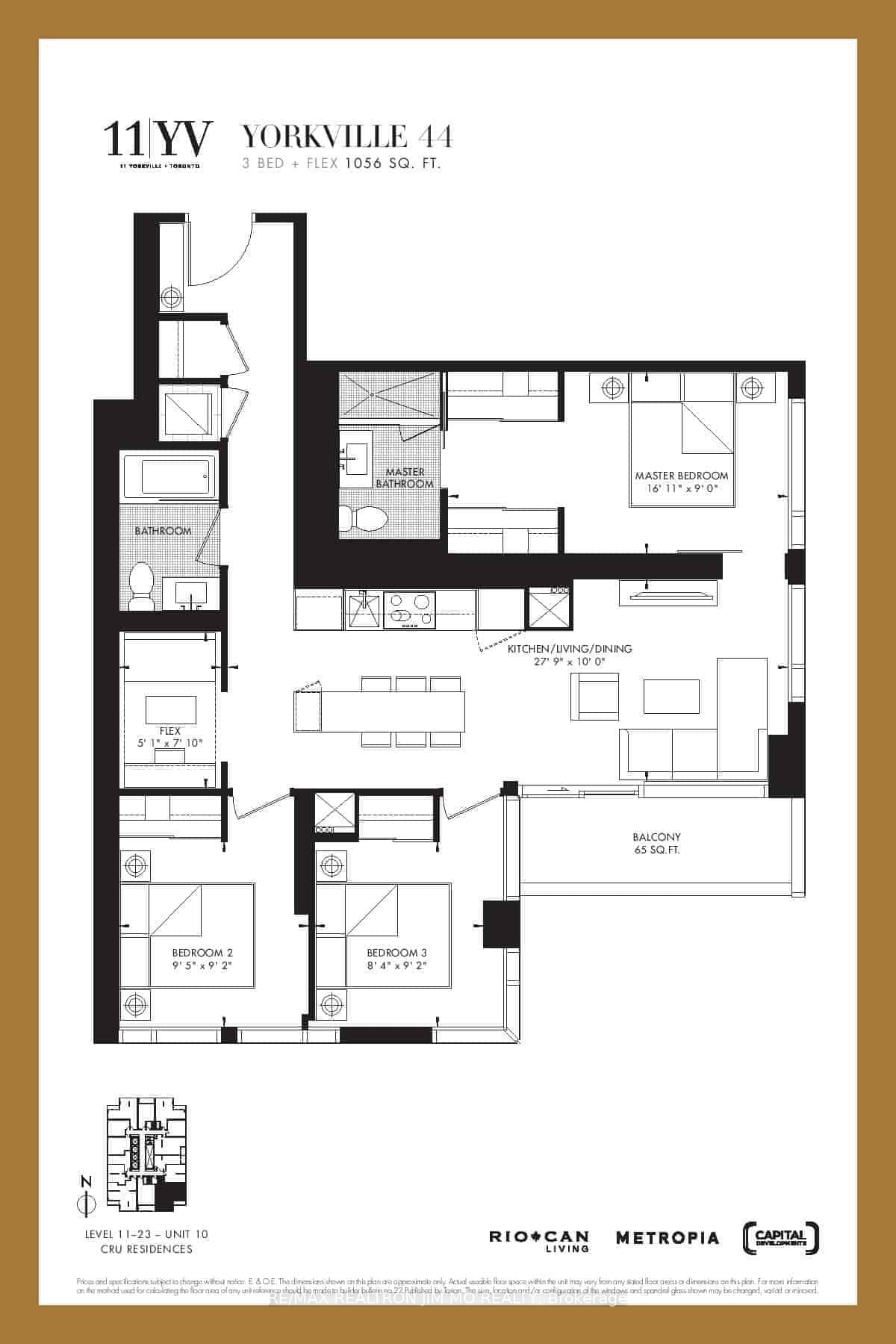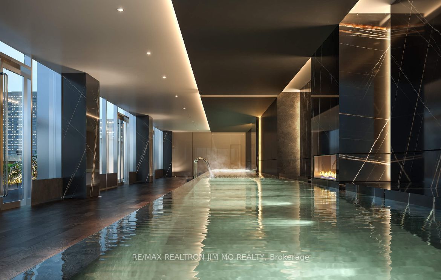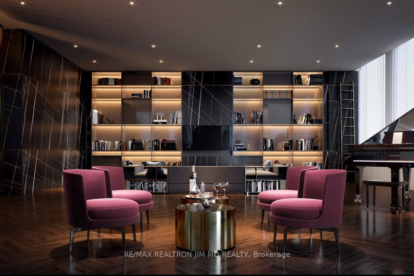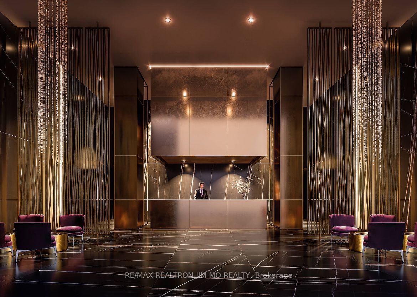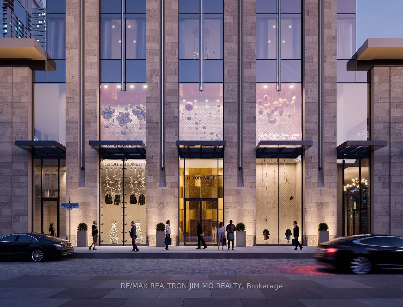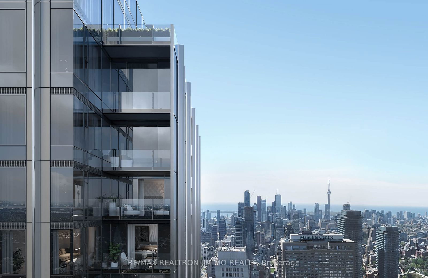Listing History
Unit Highlights
Utilities Included
Utility Type
- Air Conditioning
- Central Air
- Heat Source
- Gas
- Heating
- Heat Pump
Room Dimensions
About this Listing
11 Yorkville! Luxury 3 Bedroom + Den Suite! 2 Full Bathrooms. Bright Corner South East Facing Suite With Balcony. High End Custom Appliances, Pre Engineered Hardwood Floors, Private Balcony. Double-height Lobby, Infinity Edged Indoor/Outdoor Pool, Piano Lounge, Wine Dining Room, Fitness Centre, Outdoor Lounge with BBQ's, Zen Garden, Business Centre including a Boardroom. Steps To Yonge/Bloor Subway Station & World Class Shopping Centre, U of T, TMU ( former Ryerson University)
ExtrasModern Kitchen With Top Of The Line Appliances, Amenities Include 24Hr Concierge, Indoor+Outdoor Pools, Exercise Room, Sauna, Roof top Deck + Garden, Party + Meeting Room & Much More...
re/max realtron jim mo realtyMLS® #C11896851
Amenities
Explore Neighbourhood
Similar Listings
Demographics
Based on the dissemination area as defined by Statistics Canada. A dissemination area contains, on average, approximately 200 – 400 households.
Price Trends
Maintenance Fees
Building Trends At 11 Yorkville
Days on Strata
List vs Selling Price
Or in other words, the
Offer Competition
Turnover of Units
Property Value
Price Ranking
Sold Units
Rented Units
Best Value Rank
Appreciation Rank
Rental Yield
High Demand
Transaction Insights at 11 Yorkville Avenue
| Studio | 1 Bed | 1 Bed + Den | 2 Bed | 3 Bed + Den | |
|---|---|---|---|---|---|
| Price Range | No Data | No Data | No Data | No Data | No Data |
| Avg. Cost Per Sqft | No Data | No Data | No Data | No Data | No Data |
| Price Range | $1,950 | $2,200 - $2,500 | $2,400 - $2,450 | $3,375 | No Data |
| Avg. Wait for Unit Availability | No Data | No Data | No Data | No Data | No Data |
| Avg. Wait for Unit Availability | No Data | 2 Days | 5 Days | No Data | No Data |
| Ratio of Units in Building | 16% | 35% | 25% | 22% | 4% |
Transactions vs Inventory
Total number of units listed and leased in Yorkville
