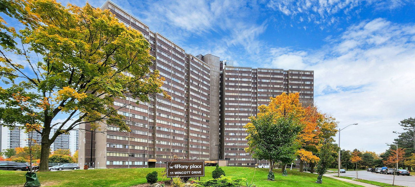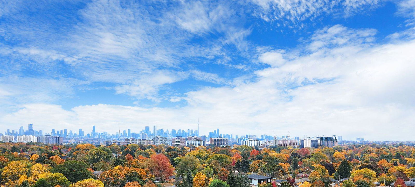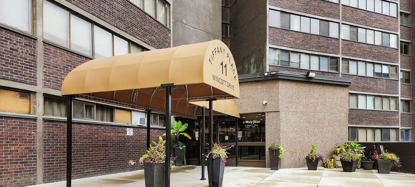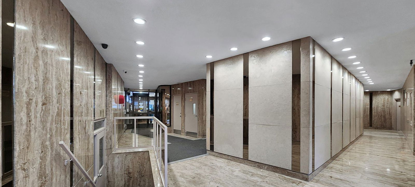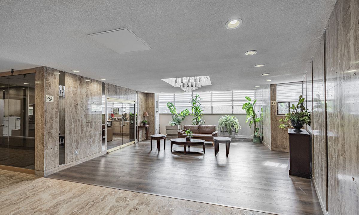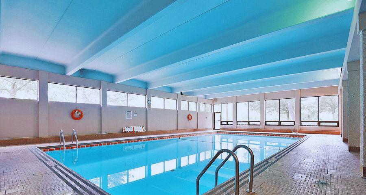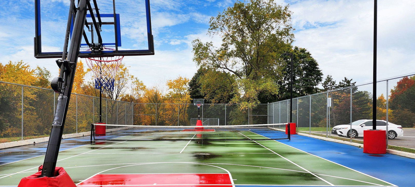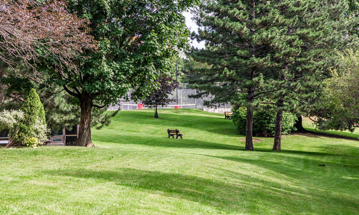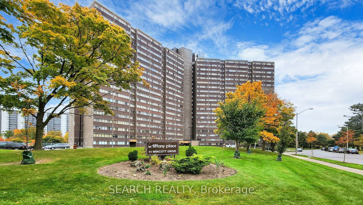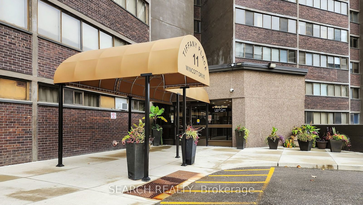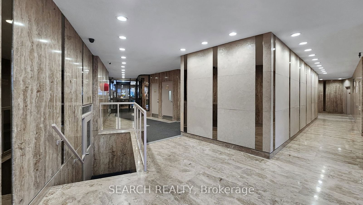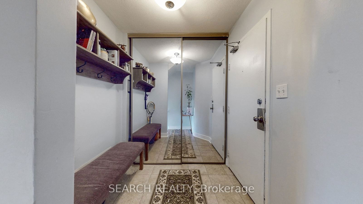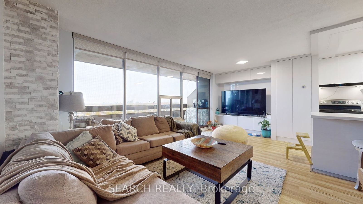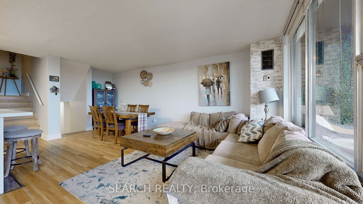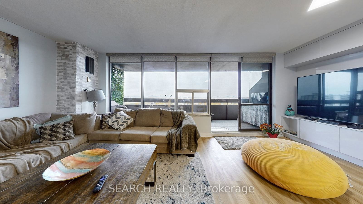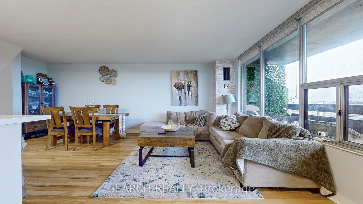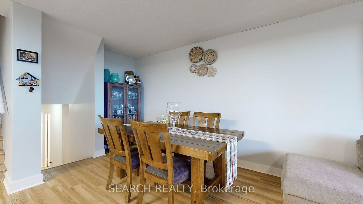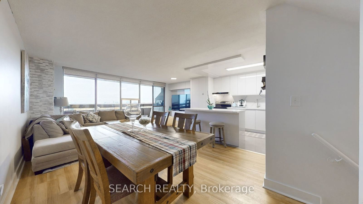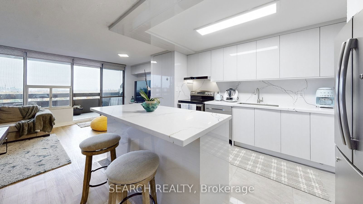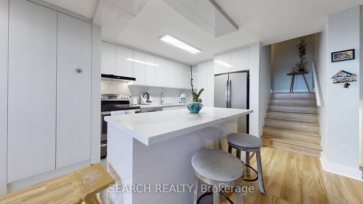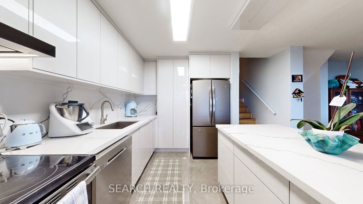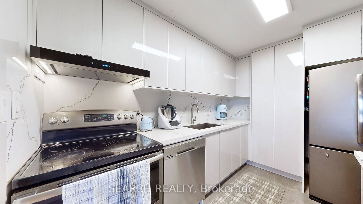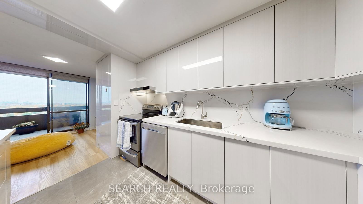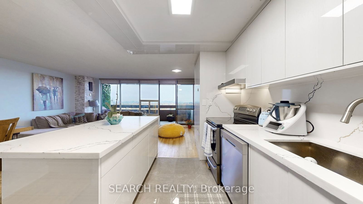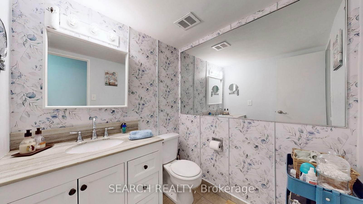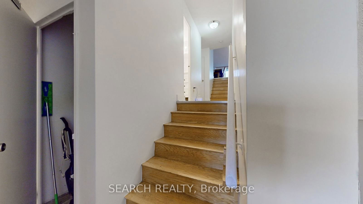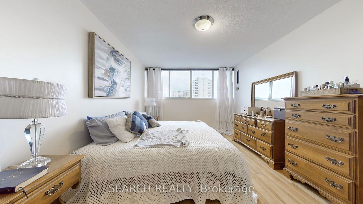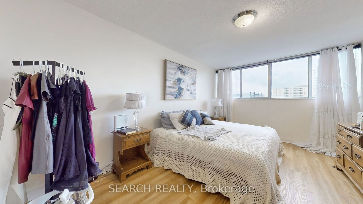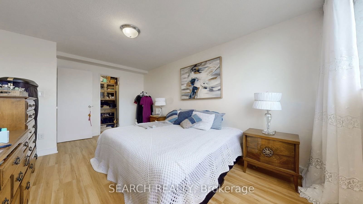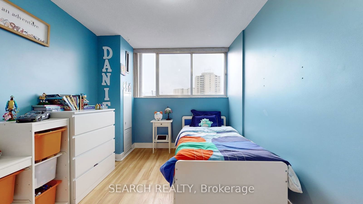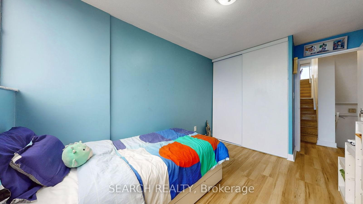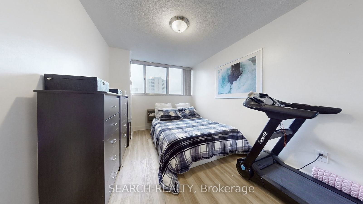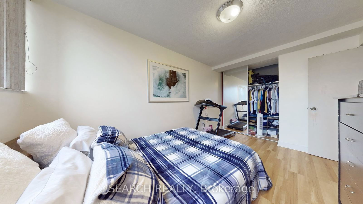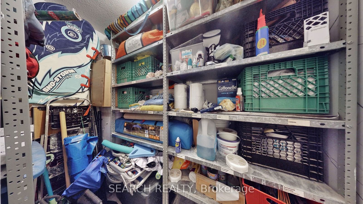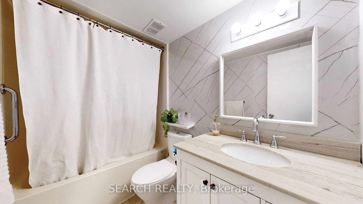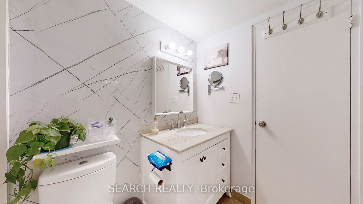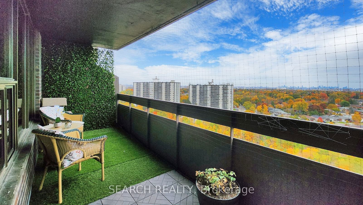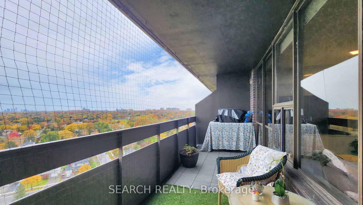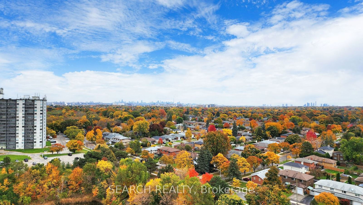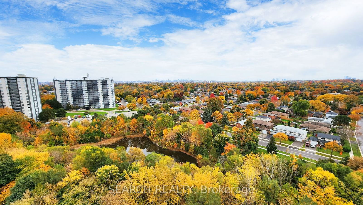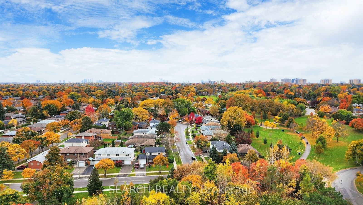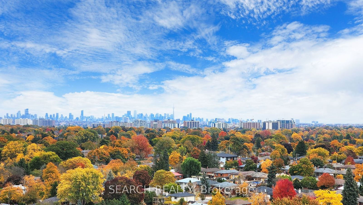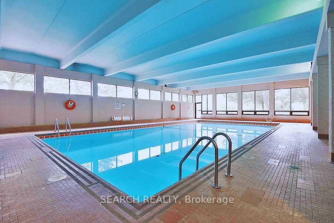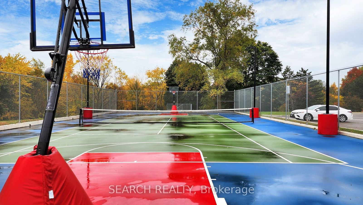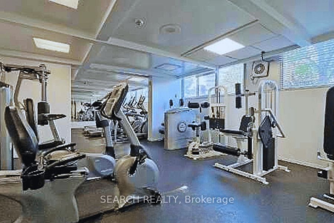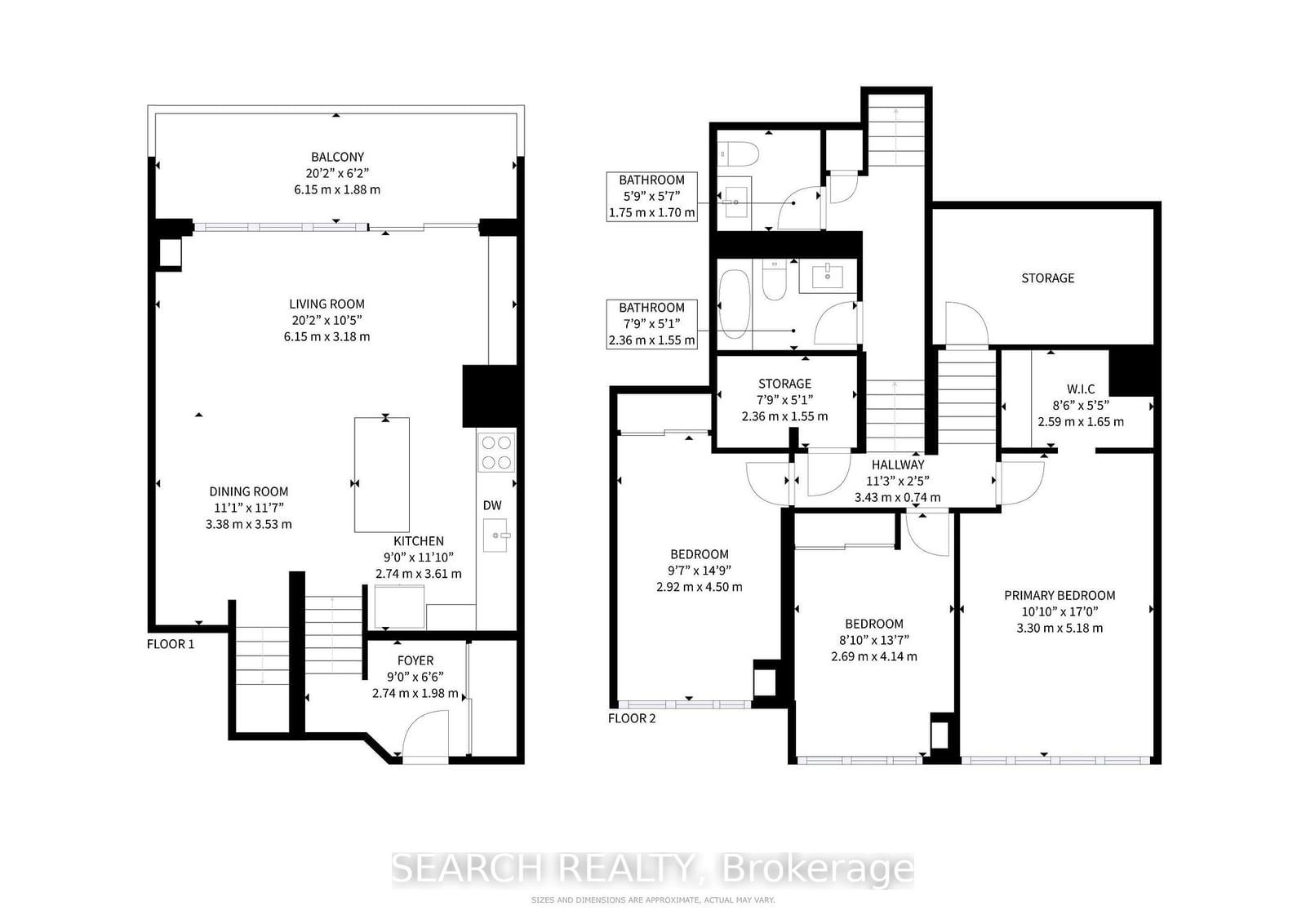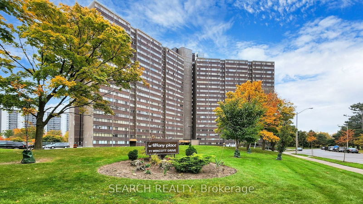11 Wincott Drive
Building Details
Listing History for Tiffany Place Condos
Amenities
Maintenance Fees
About 11 Wincott Drive — Tiffany Place Condos
Welcome to the Tiffany Place Condos: an enormous brick tower that looks as if it’s right out of the 1970s. And that’s because it is — 11 Wincott Drive was constructed back in 1975 by Freg Developments Ltd.
It’s a good thing retro is back, otherwise prospective residents might overlook this Etobicoke building. Not only is the 20-storey tower at 11 Wincott Drive home to 270 Toronto condos, but it also contains a generous set of amenities. Residents can relax by the building’s indoor pool or in the sauna, or they can work up an appetite in the gym or on the tennis court. As an added bonus, a concierge sits in the lobby of the Tiffany Place Condos, ready to answer questions or assist with whatever residents may need.
The Suites
The homes at 11 Wincott Dr are all comfortably sized: not one unit measures in at less than 800 square feet. Suites contain one, two, or three bedrooms, and some also contain dens, with the largest in the building spanning approximately 1,500 square feet.
The layouts at 11 Wincott are reason enough not to discount older condos. While multi-level condos and large, separate kitchens are rarities nowadays, those looking for a space that feels more like a house will be pleased with Toronto condos for sale in this building.
The Neighbourhood
Willowridge | Martingrove | Richview is a charming Etobicoke neighbourhood just south of the 401 and west of the Humber River. While the former is great when it comes to transportation, the latter benefits residents by providing a source of entertainment. All along the Humber River are idyllic parks that are perfect for strolling, picnicking, or playing catch. Golfers may want to opt for a membership at the Weston Golf and Country Club, especially since it’s right around the corner from 11 Wincott Dr.
Another great thing about living in Richview is the abundance of big-box stores in the neighbourhood. Residents don’t need to travel far in order to reach Walmart, Home Depot, Canadian Tire, and the likes. And best of all, there’s a No Frills just down the street, at the corner of Islington and Dixon Road.
When residents feel like upgrading their wardrobes, on the other hand, they have their pick between Woodbine Mall and Yorkdale Shopping Centre. While Yorkdale may be slightly more posh, Woodbine is a great place to take the kids, as it also contains an indoor amusement park.
Transportation
Depending on which direction one is heading, drivers living at 11 Wincott Dr can hop onto the 401 at Dixon Road or Islington Avenue. Either way, living within such close proximity to the 401 is quite convenient. For example, Pearson International Airport takes just 10 minutes to reach via the 401. The 401 can also be used to reach the 427, a major north-south highway that carries cars south toward the Gardiner Expressway.
Even residents without cars can get around the city with ease. The 52 bus comes in handy, as it makes a stop right outside 11 Wincott Dr before heading east toward Lawrence West Station. The 45 Kipling bus can also be used to reach Kipling Station on the Bloor-Danforth subway line, with the entire journey taking just around 30 minutes.
Reviews for Tiffany Place Condos
No reviews yet. Be the first to leave a review!
 1
1Listings For Sale
Interested in receiving new listings for sale?
 0
0Listings For Rent
Interested in receiving new listings for rent?
Explore Kingsview Village | The Westway
Similar condos
Demographics
Based on the dissemination area as defined by Statistics Canada. A dissemination area contains, on average, approximately 200 – 400 households.
Price Trends
Maintenance Fees
Building Trends At Tiffany Place Condos
Days on Strata
List vs Selling Price
Offer Competition
Turnover of Units
Property Value
Price Ranking
Sold Units
Rented Units
Best Value Rank
Appreciation Rank
Rental Yield
High Demand
Transaction Insights at 11 Wincott Drive
| 1 Bed | 2 Bed | 2 Bed + Den | 3 Bed | |
|---|---|---|---|---|
| Price Range | $450,000 | $410,000 - $590,000 | No Data | $475,000 - $650,000 |
| Avg. Cost Per Sqft | $601 | $439 | No Data | $419 |
| Price Range | $1,900 | No Data | No Data | $3,200 |
| Avg. Wait for Unit Availability | 92 Days | 82 Days | 331 Days | 48 Days |
| Avg. Wait for Unit Availability | 296 Days | 393 Days | No Data | 415 Days |
| Ratio of Units in Building | 17% | 29% | 1% | 55% |
Unit Sales vs Inventory
Total number of units listed and sold in Kingsview Village | Westway
