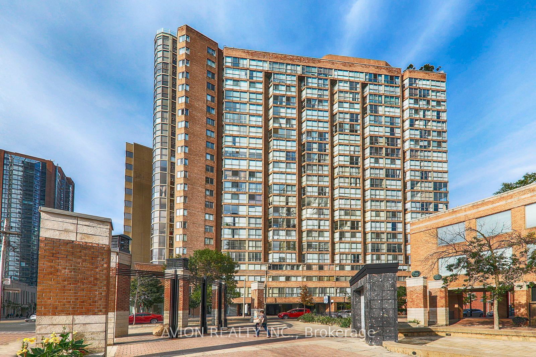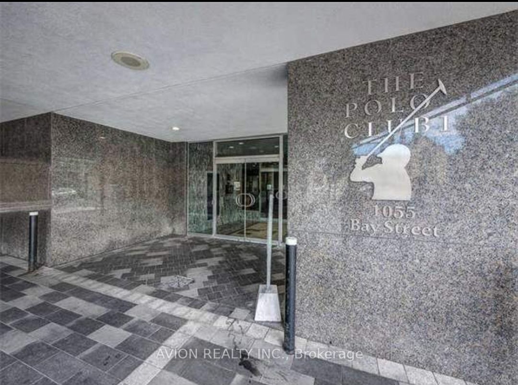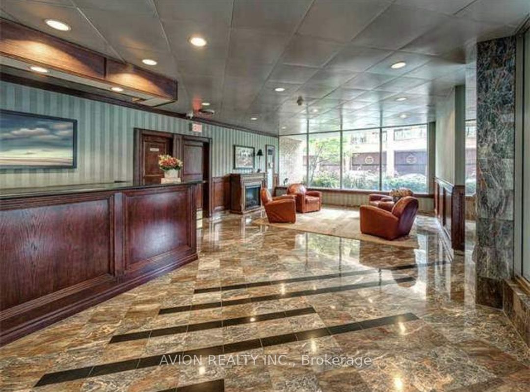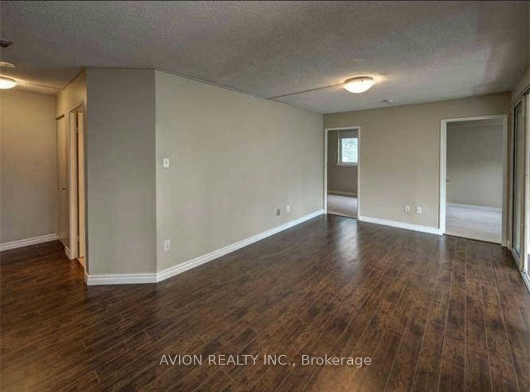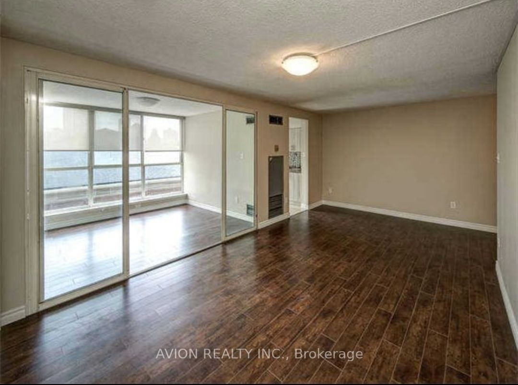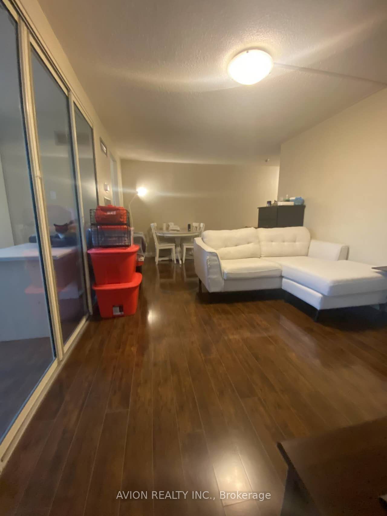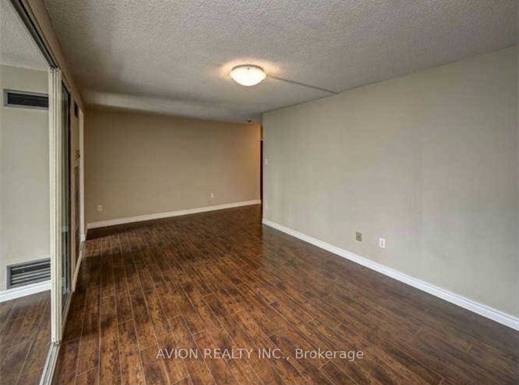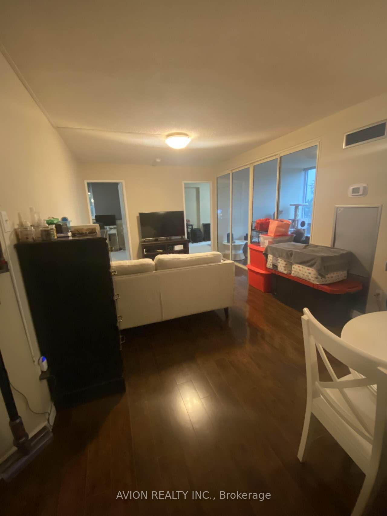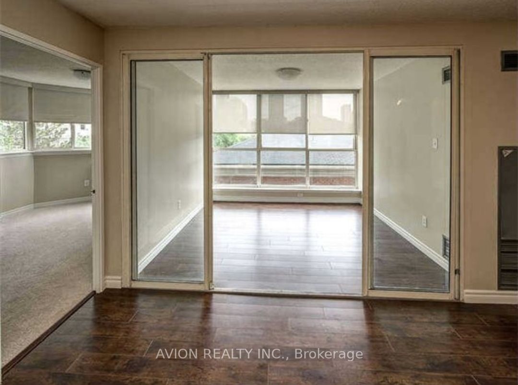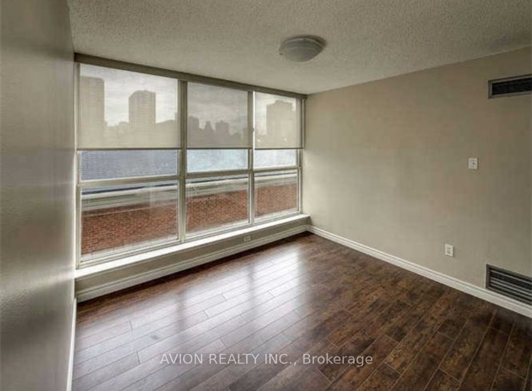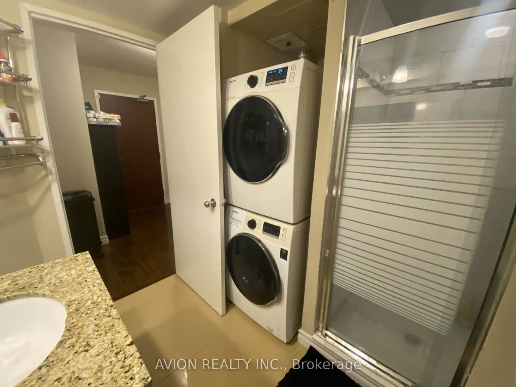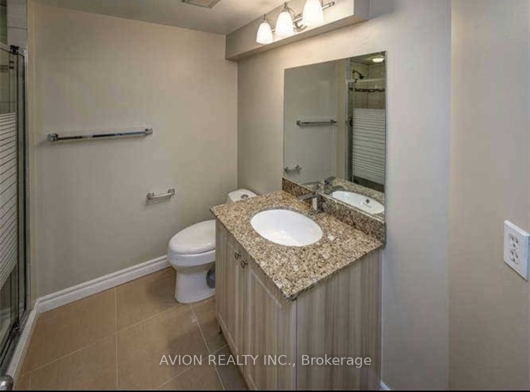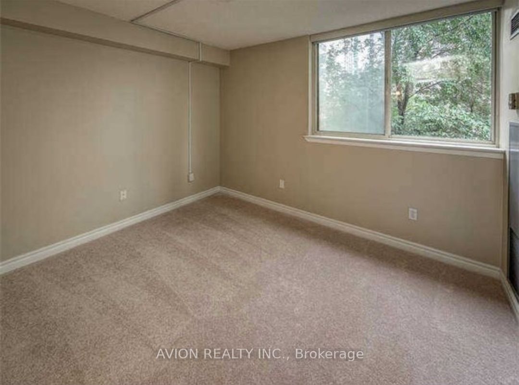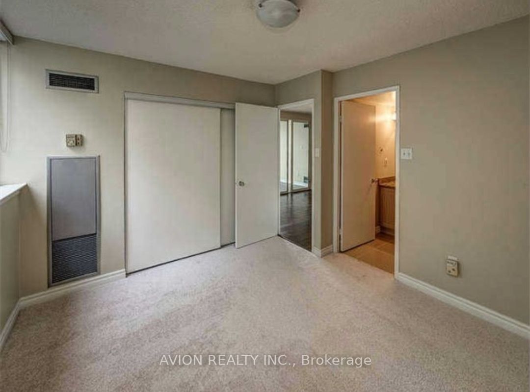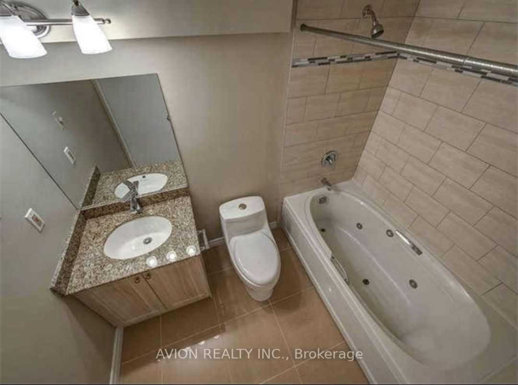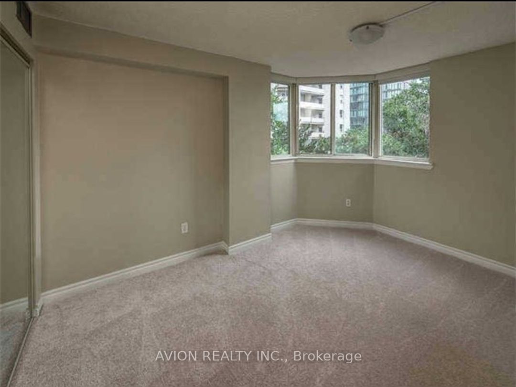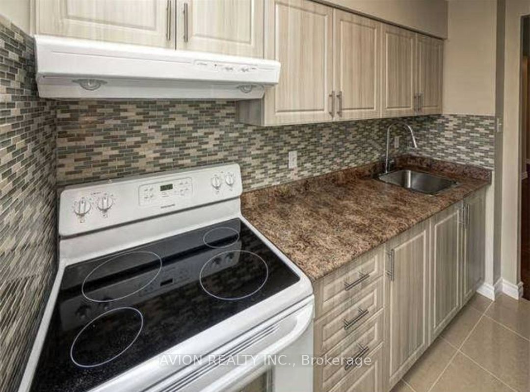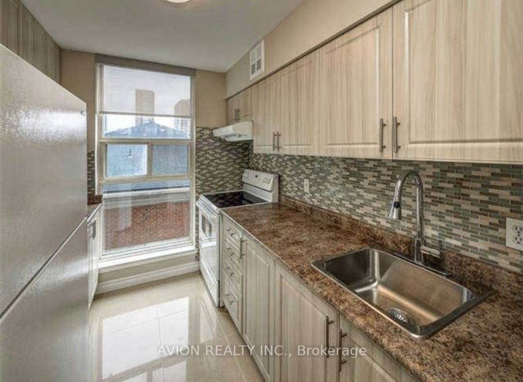402 - 1055 Bay St
Listing History
Unit Highlights
Utilities Included
Utility Type
- Air Conditioning
- Central Air
- Heat Source
- Gas
- Heating
- Fan Coil
Room Dimensions
Room dimensions are not available for this listing.
About this Listing
High Demand NE Corner 2 Bedroom + Den unit located at Bay & Bloor.*Huge square footage and functional living space. *Den can be Enclosed by sliding glass door, large size can be used as 3rd bedroom. *Rent includes water, hydo, heat, internet and furniture. *Steps to University of Toronto. *Steps to Bloor/Yonge. *Building Features: Rooftop Garden With Indoor Sauna, Exercise Room, Party Room & Squash Court, Bicycle Storage In Locked Room. 24Hr Concierge.
ExtrasFridge, Stove, Vent Hood, Stacked Washer & Dryer. All New Elfs & Window Covering.
avion realty inc.MLS® #C11906836
Amenities
Explore Neighbourhood
Similar Listings
Demographics
Based on the dissemination area as defined by Statistics Canada. A dissemination area contains, on average, approximately 200 – 400 households.
Price Trends
Maintenance Fees
Building Trends At Polo Club I Condos
Days on Strata
List vs Selling Price
Offer Competition
Turnover of Units
Property Value
Price Ranking
Sold Units
Rented Units
Best Value Rank
Appreciation Rank
Rental Yield
High Demand
Transaction Insights at 1055 Bay Street
| Studio | 1 Bed | 1 Bed + Den | 2 Bed | 2 Bed + Den | 3 Bed | |
|---|---|---|---|---|---|---|
| Price Range | No Data | $530,000 - $580,000 | $549,000 - $630,000 | No Data | $740,000 | No Data |
| Avg. Cost Per Sqft | No Data | $1,201 | $887 | No Data | $843 | No Data |
| Price Range | $2,350 | $2,100 - $2,900 | $2,350 - $3,000 | $3,600 - $3,899 | $3,800 | No Data |
| Avg. Wait for Unit Availability | 606 Days | 90 Days | 56 Days | 224 Days | 202 Days | No Data |
| Avg. Wait for Unit Availability | 291 Days | 48 Days | 22 Days | 88 Days | 284 Days | No Data |
| Ratio of Units in Building | 7% | 27% | 47% | 11% | 10% | 1% |
Transactions vs Inventory
Total number of units listed and leased in Bay Street Corridor
