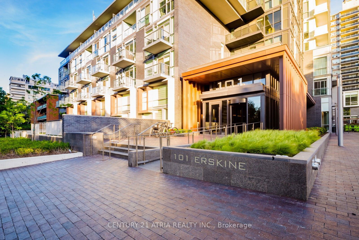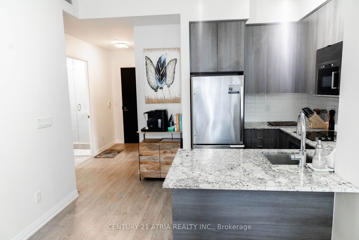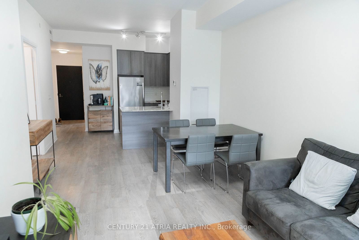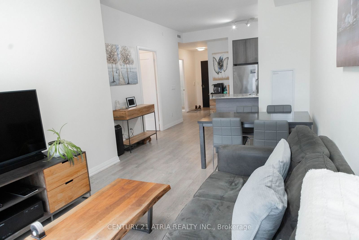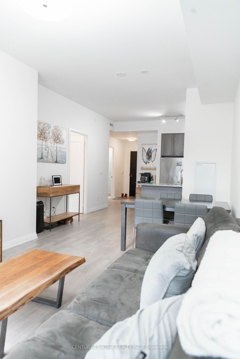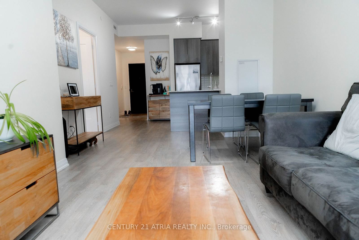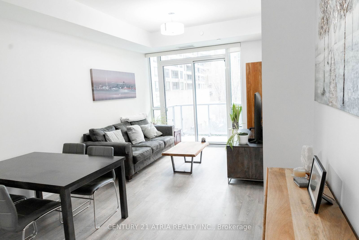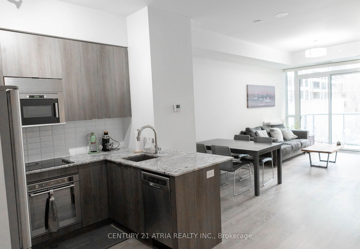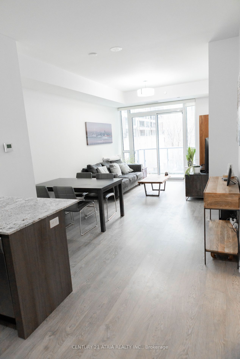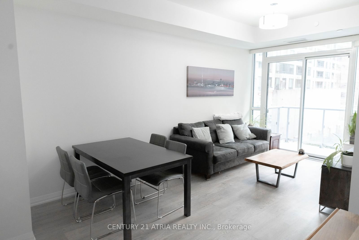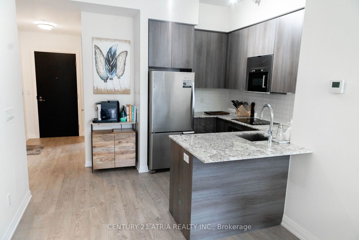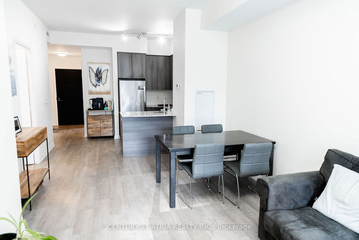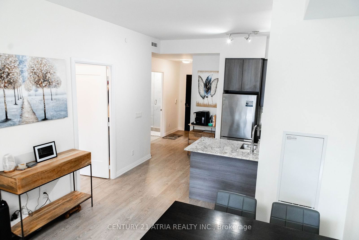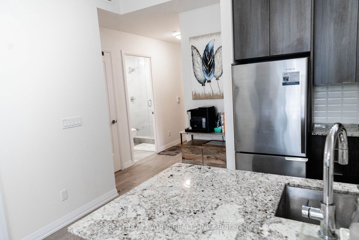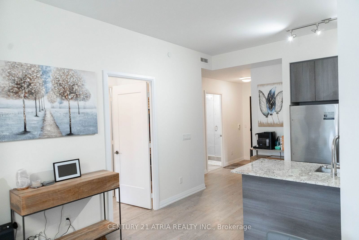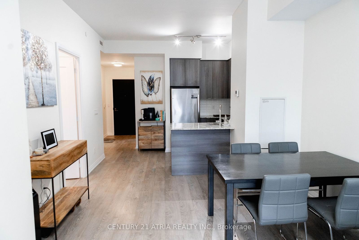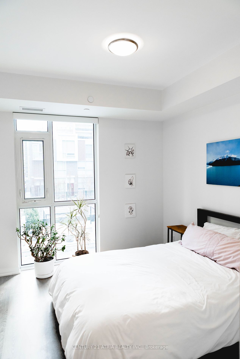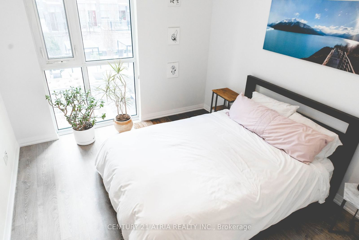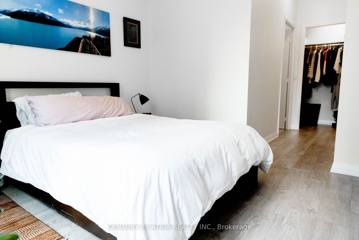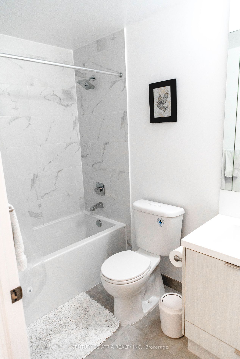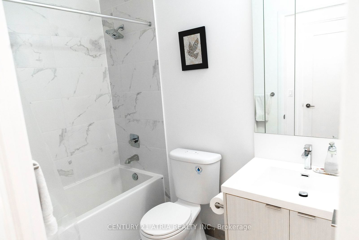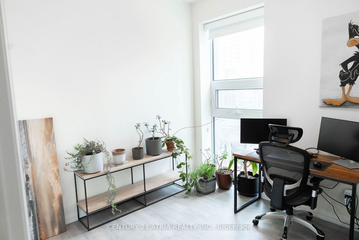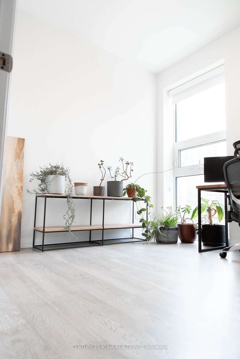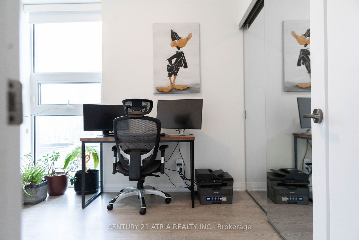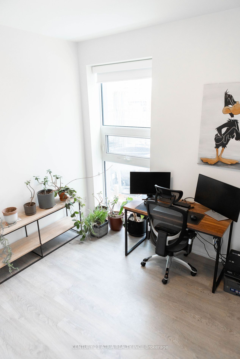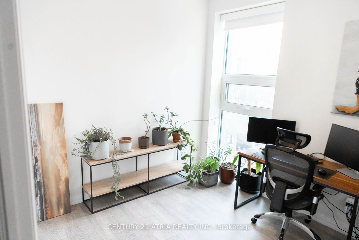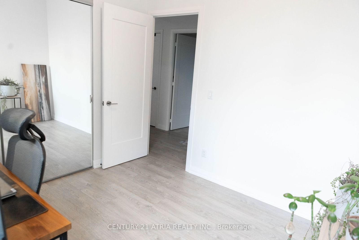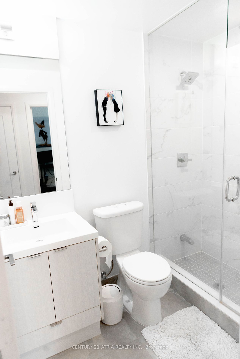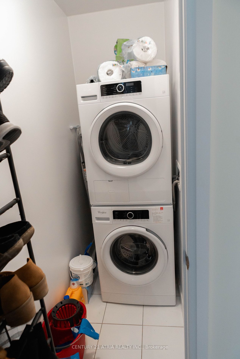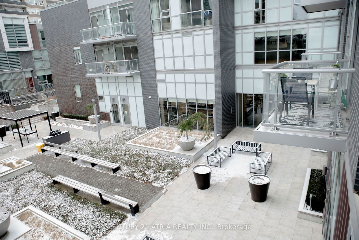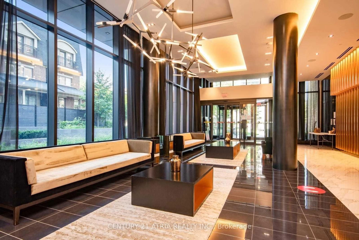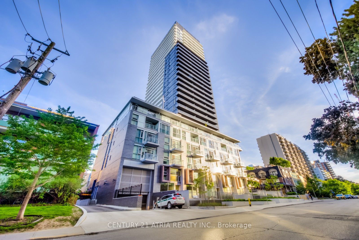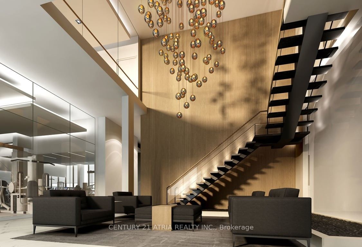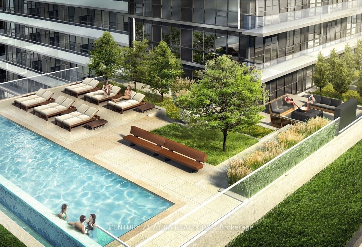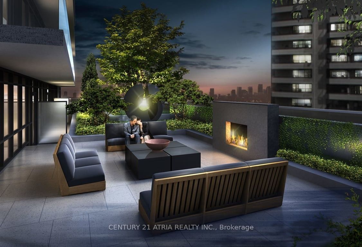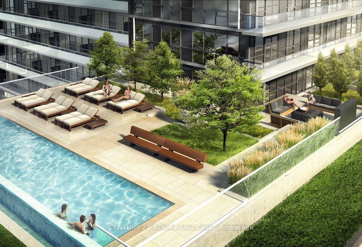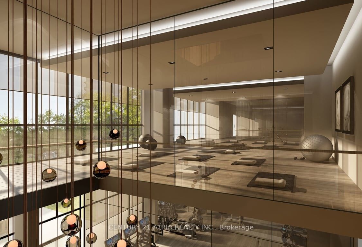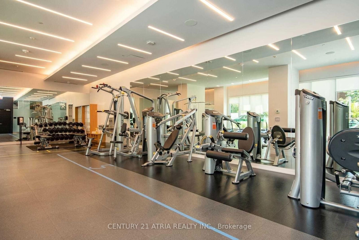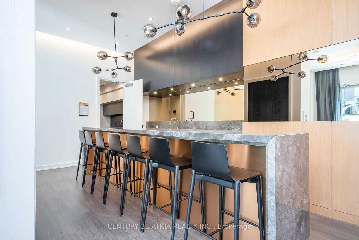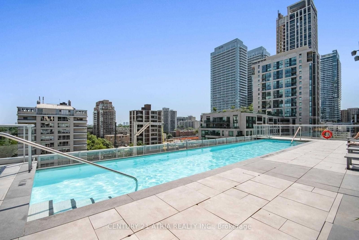222 - 101 Erskine Ave
Listing History
Unit Highlights
Maintenance Fees
Utility Type
- Air Conditioning
- Central Air
- Heat Source
- Electric
- Heating
- Heat Pump
Room Dimensions
About this Listing
This luxurious and spacious condo built by Tridel at 101 Erskine Ave offers an exceptional living experience with upscale features and amenities. From the convenience being on lower floor providing easy access through elevator or stairs to a spacious 2 bedroom 2 bath layout and sun-filled open concept, every aspect of the home exudes comfort and elegance. The modern kitchen, complete with high-end finishes and integrated appliances, caters to culinary enthusiasts, while the high ceilings and windows, open concept layout and split bedrooms enhance the sense of space and airiness. Premium finishes throughout, including hardwood laminate flooring, granite countertops, walk-in closest in Primary Bedroom add to the luxurious ambiance. Outdoor living is encouraged with a private balcony overlooking a rooftop garden and play space, perfect for relaxation and entertainment. Situated in the highly desirable Yonge and Eglinton area, residents enjoy easy access to shops, dining, and transportation, making this townhouse an ideal choice for those seeking luxury living in a prime location.
ExtrasResidents of 101 Erskine enjoy access to a host of premium amenities, including a state-of-the-art fitness center, rooftop infinity pool, a party room, a games room, 24-hour concierge service, and more!
century 21 atria realty inc.MLS® #C11905365
Amenities
Explore Neighbourhood
Similar Listings
Demographics
Based on the dissemination area as defined by Statistics Canada. A dissemination area contains, on average, approximately 200 – 400 households.
Price Trends
Maintenance Fees
Building Trends At 101 Erskine Condos
Days on Strata
List vs Selling Price
Offer Competition
Turnover of Units
Property Value
Price Ranking
Sold Units
Rented Units
Best Value Rank
Appreciation Rank
Rental Yield
High Demand
Transaction Insights at 101 Erskine Avenue
| Studio | 1 Bed | 1 Bed + Den | 2 Bed | 2 Bed + Den | 3 Bed | 3 Bed + Den | |
|---|---|---|---|---|---|---|---|
| Price Range | $420,000 | $523,000 | $562,000 - $730,000 | $690,000 - $1,052,000 | No Data | $1,415,000 - $1,940,000 | No Data |
| Avg. Cost Per Sqft | $1,072 | $1,026 | $1,093 | $1,016 | No Data | $774 | No Data |
| Price Range | $2,000 | $1,980 - $2,380 | $2,160 - $3,150 | $3,000 - $4,100 | $3,400 | No Data | No Data |
| Avg. Wait for Unit Availability | 1434 Days | 90 Days | 54 Days | 68 Days | 307 Days | 453 Days | 704 Days |
| Avg. Wait for Unit Availability | 203 Days | 28 Days | 13 Days | 22 Days | 467 Days | No Data | 349 Days |
| Ratio of Units in Building | 2% | 22% | 41% | 31% | 3% | 2% | 2% |
Transactions vs Inventory
Total number of units listed and sold in Mount Pleasant West
