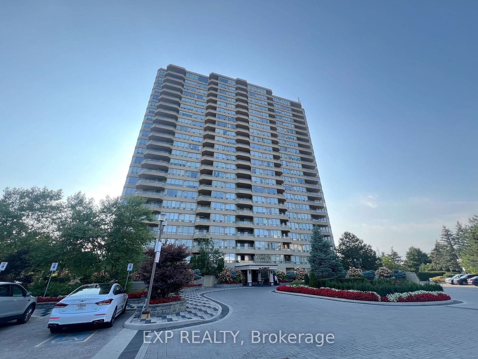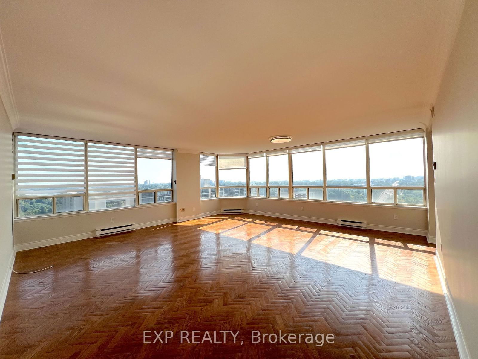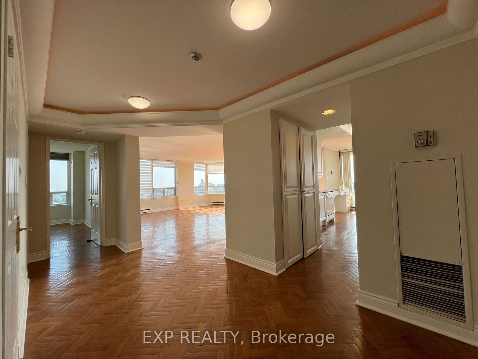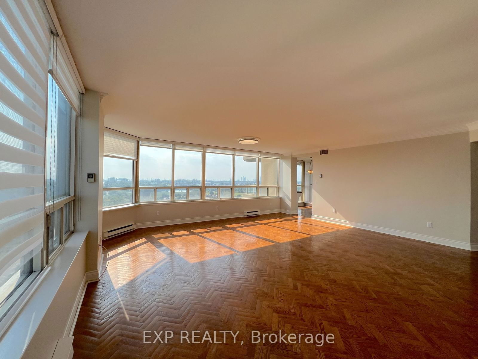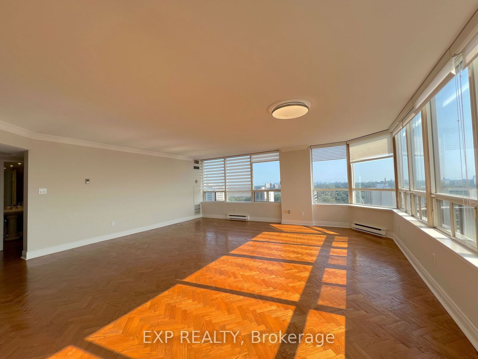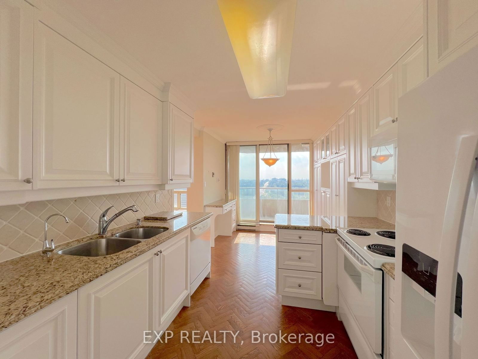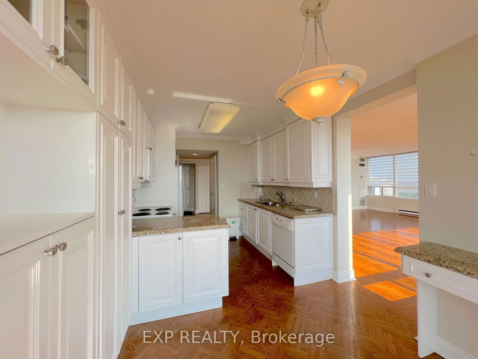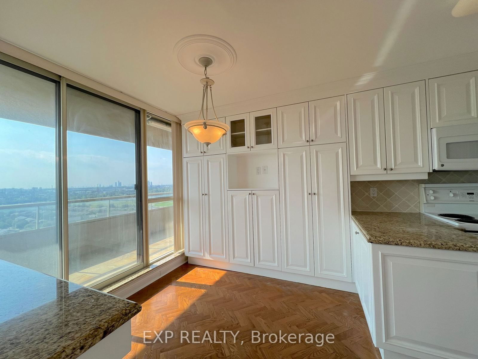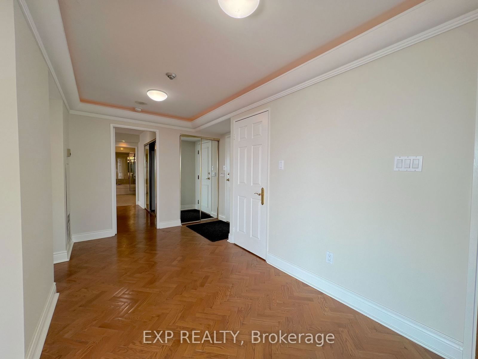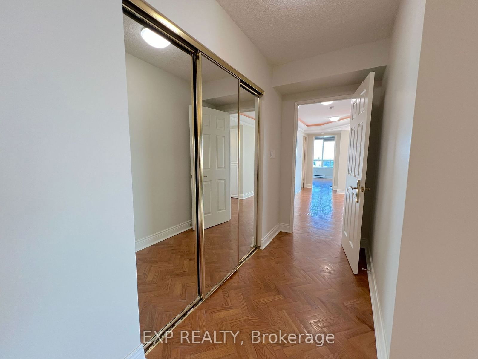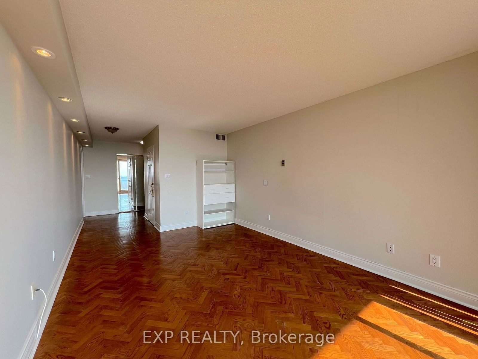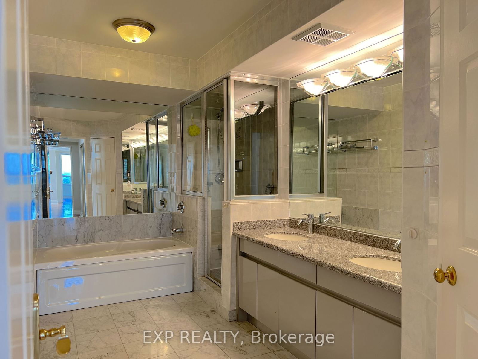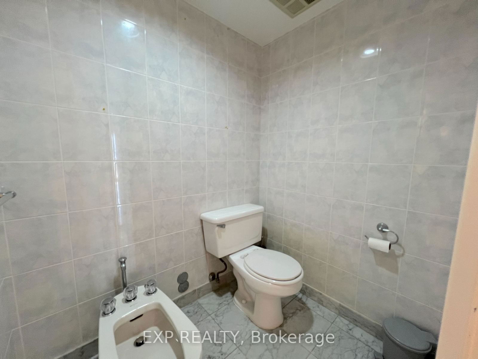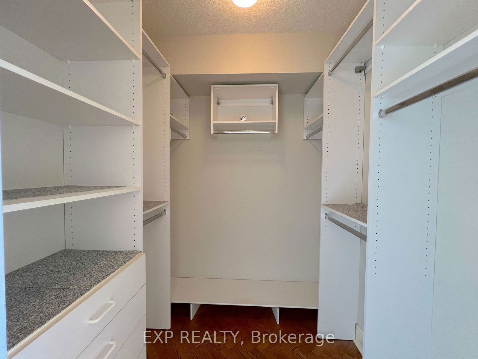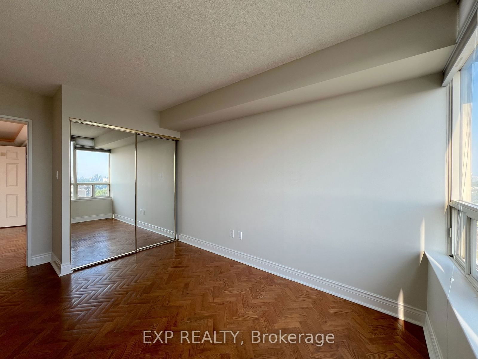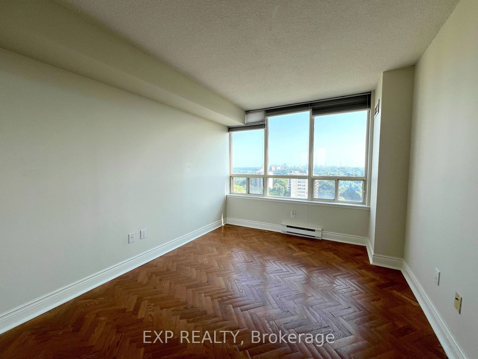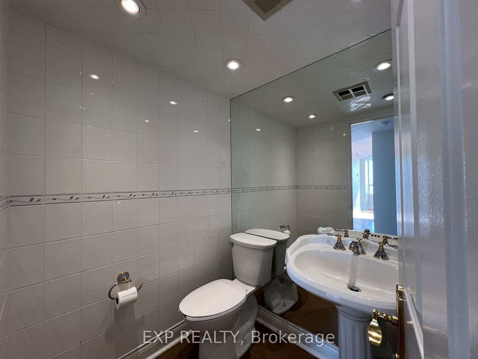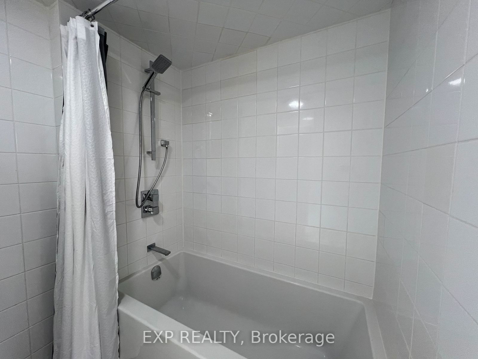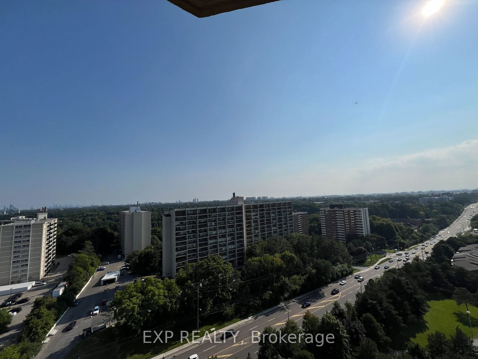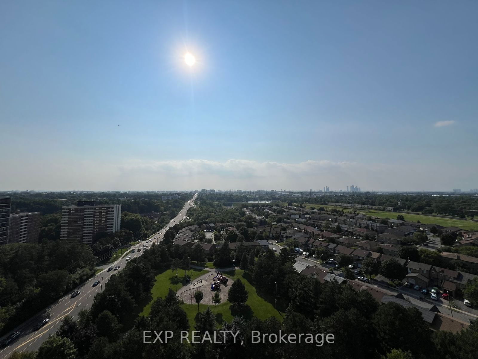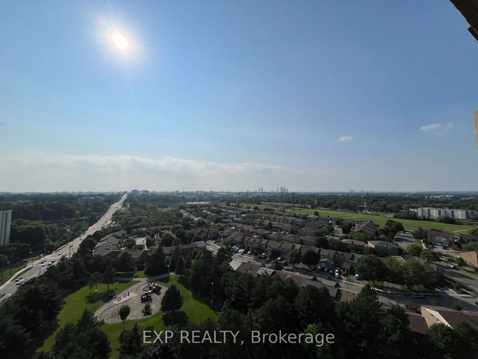1704 - 10 Torresdale Ave
Listing History
Unit Highlights
Utilities Included
Utility Type
- Air Conditioning
- Central Air
- Heat Source
- Gas
- Heating
- Forced Air
Room Dimensions
About this Listing
Fabulous Spacious 1550* Sq Ft Corner Suite With Bright Wrap-Around Windows & Gorgeous South & West Views Overlooking Spectacular Greenery.This Split 2 Bdrm 2 Bath Plan Condo Features:A Large Entry Foyer,Huge Open Living/Dining Rm, A Fam-Sized Eat-In Kitchen With Lots Of Cupboards & Counter Space & A Walk-Out To The Long Balcony, A Big Private Mstr Bdrm Which Easily Accommodates A King-Size Bed & Has 2 Organized Walk-In Closets & Private 6-Piece Ensuite Bath
ExtrasAll Existing: Fridge, Stove, Cloth Washer & Dryer, Built-In Dishwasher. Electric Light Fixtures, Window Coverings, One Underground Parking
exp realtyMLS® #C9394643
Amenities
Explore Neighbourhood
Similar Listings
Demographics
Based on the dissemination area as defined by Statistics Canada. A dissemination area contains, on average, approximately 200 – 400 households.
Price Trends
Maintenance Fees
Building Trends At The Savoy Condos
Days on Strata
List vs Selling Price
Offer Competition
Turnover of Units
Property Value
Price Ranking
Sold Units
Rented Units
Best Value Rank
Appreciation Rank
Rental Yield
High Demand
Transaction Insights at 10 Torresdale Avenue
| 1 Bed | 1 Bed + Den | 2 Bed | 2 Bed + Den | 3 Bed | |
|---|---|---|---|---|---|
| Price Range | No Data | No Data | $525,000 - $890,000 | $850,000 | $1,140,000 - $1,250,000 |
| Avg. Cost Per Sqft | No Data | No Data | $598 | $573 | $514 |
| Price Range | No Data | No Data | $2,950 - $3,300 | No Data | No Data |
| Avg. Wait for Unit Availability | No Data | 236 Days | 73 Days | 258 Days | 527 Days |
| Avg. Wait for Unit Availability | No Data | 626 Days | 135 Days | No Data | No Data |
| Ratio of Units in Building | 1% | 9% | 69% | 17% | 6% |
Transactions vs Inventory
Total number of units listed and leased in Westminster | Branson
