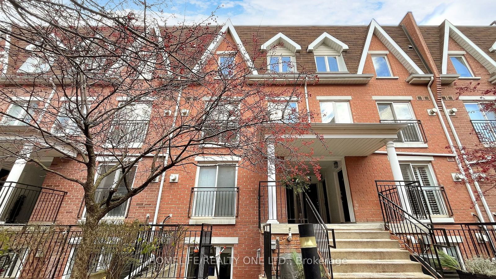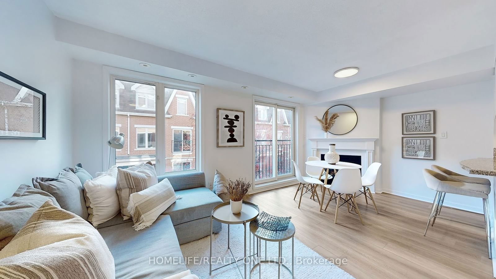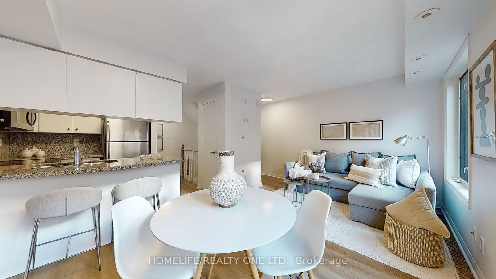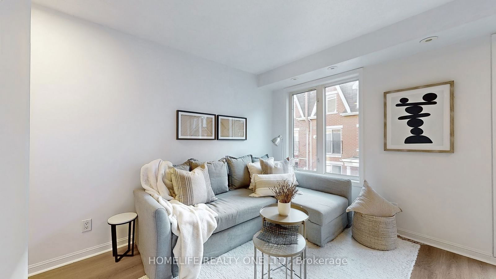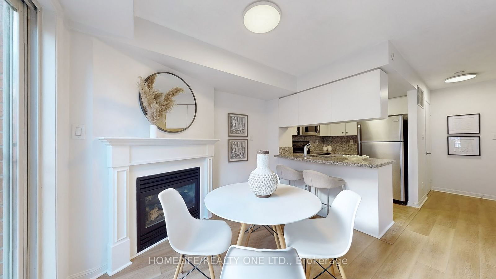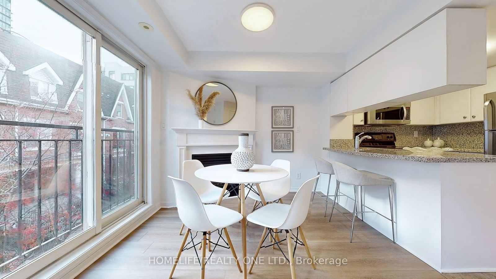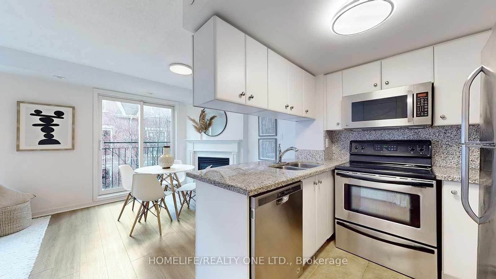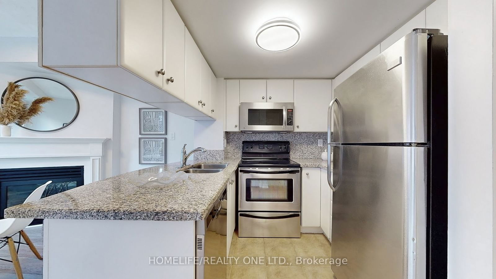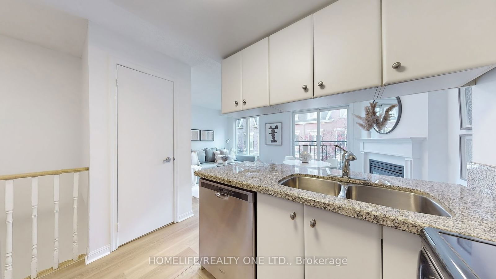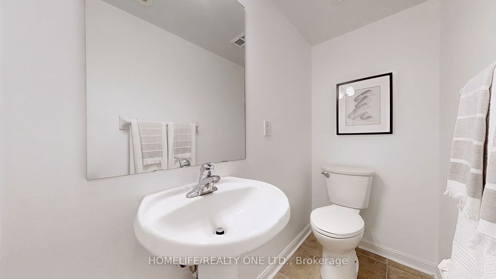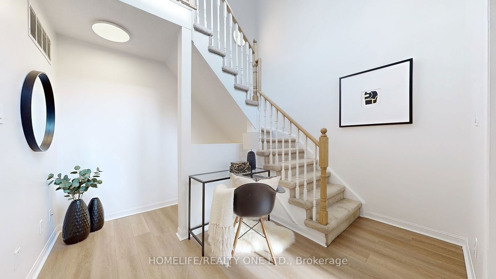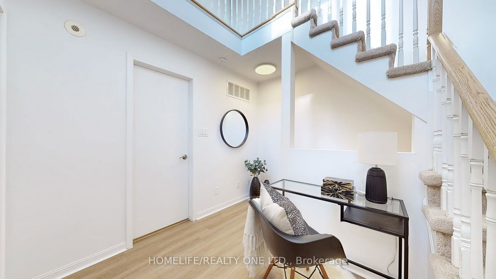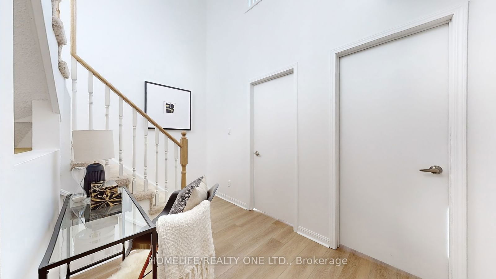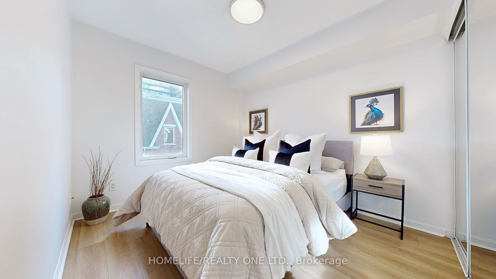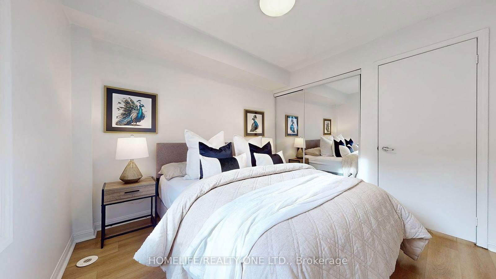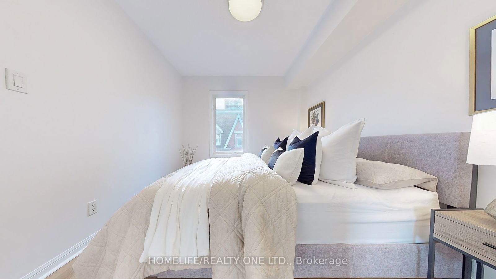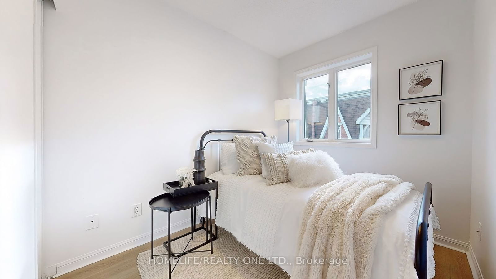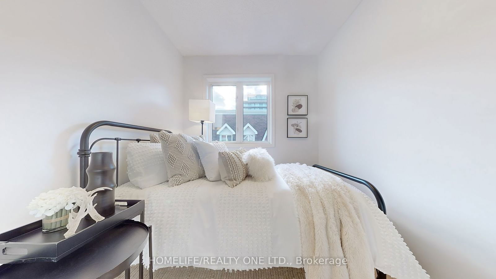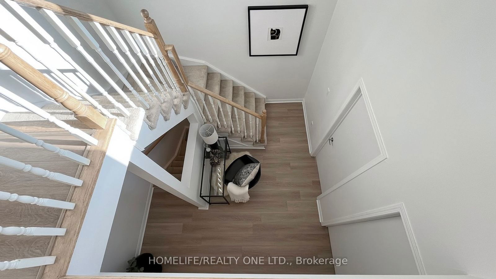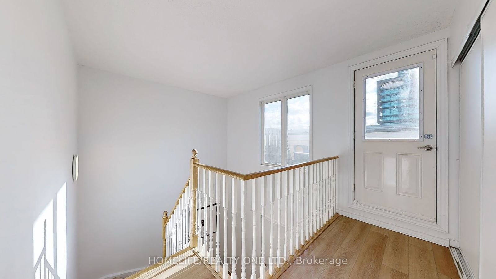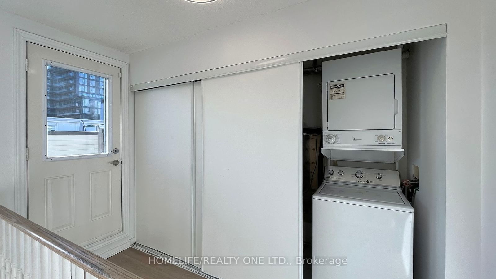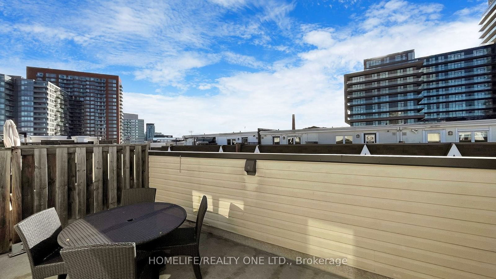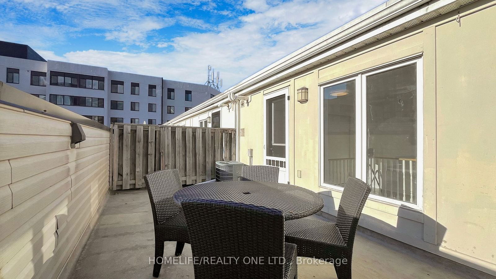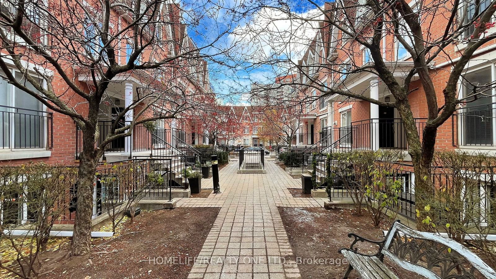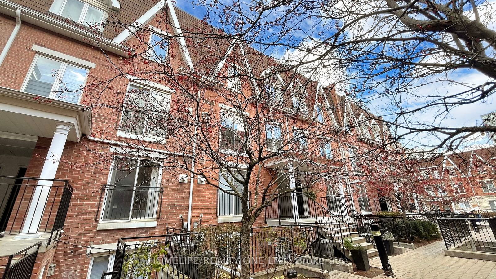1019 - 18 Laidlaw St
Listing History
Unit Highlights
Maintenance Fees
Utility Type
- Air Conditioning
- Central Air
- Heat Source
- Gas
- Heating
- Forced Air
Room Dimensions
About this Listing
Welcome Home * Nestled In A Hidden Enclave Just Steps From The Vibrant King West Village & Queen West This Upper Level Townhome Is A Definition Of Urban Chic Lifestyle * It Spans 1000 Sq.Ft. of Living Space on 2-Levels Plus Almost 200 Sq.Ft. Private Oasis Roof Top Terrace With South Views * Super Functional Floor Plan Offers Perfect Blend Of Function, Style & Comfort W/Large Windows Filling Rooms With Natural Light, Generous Room Sizes, Bathroom On Both Levels & Upgrades Throughout Including New Laminate Floors * Open Plan Main Level Features Sleek White Kitchen W/Granite Breakfast Bar, Flexible Style Principal Room W/Gas Fireplace & Convenient Powder Room * Spacious Second Level Will Welcome You With Impressive Vaulted Ceiling & Abundance Of Light, 2- Bedrooms, 4Pc Bath & Versatile Work/Sitting Area Leading To Your Own Piece De La Resistance The Roof Top & Your Imagination * 1-Underground Parking * View Interactive Tour For Full Experience.
ExtrasBoutique Family Friendly Complex Walk, Bike & Pet Friendly * Convenient Location Steps To King West Village, Queen West W/All The Amenities At Your Fingertips * Lake & Trails Galore * Easy Access To All Transit & Q.E.W.
homelife/realty one ltd.MLS® #W11891065
Amenities
Explore Neighbourhood
Similar Listings
Demographics
Based on the dissemination area as defined by Statistics Canada. A dissemination area contains, on average, approximately 200 – 400 households.
Price Trends
Maintenance Fees
Building Trends At Newtowns at King Towns
Days on Strata
List vs Selling Price
Offer Competition
Turnover of Units
Property Value
Price Ranking
Sold Units
Rented Units
Best Value Rank
Appreciation Rank
Rental Yield
High Demand
Transaction Insights at 10-28 Laidlaw Street
| Studio | 1 Bed | 1 Bed + Den | 2 Bed | 2 Bed + Den | 3 Bed | 3 Bed + Den | |
|---|---|---|---|---|---|---|---|
| Price Range | No Data | No Data | No Data | $585,000 - $900,000 | $655,000 - $912,000 | $1,298,000 | $1,240,000 |
| Avg. Cost Per Sqft | No Data | No Data | No Data | $776 | $949 | $744 | $668 |
| Price Range | No Data | $2,500 | $2,000 - $2,600 | $2,800 - $3,400 | $2,800 - $3,550 | No Data | $4,300 - $4,493 |
| Avg. Wait for Unit Availability | No Data | 172 Days | 74 Days | 56 Days | 16 Days | 261 Days | 76 Days |
| Avg. Wait for Unit Availability | No Data | 156 Days | 122 Days | 56 Days | 15 Days | 504 Days | 87 Days |
| Ratio of Units in Building | 1% | 2% | 9% | 20% | 55% | 6% | 11% |
Transactions vs Inventory
Total number of units listed and sold in South Parkdale
