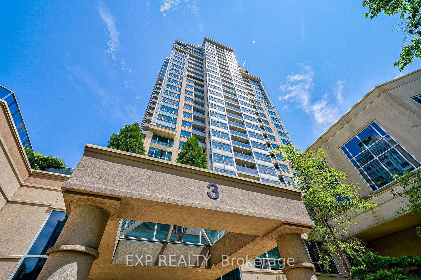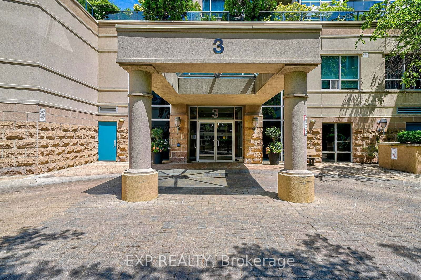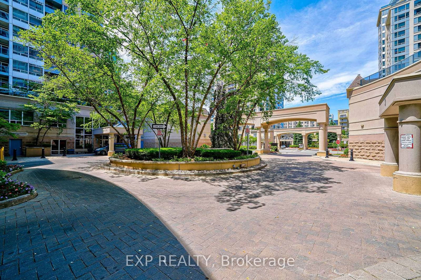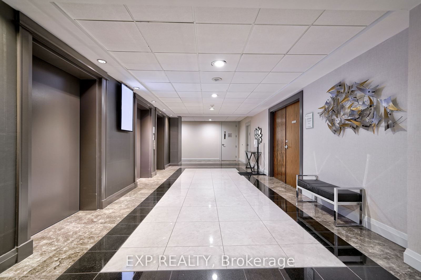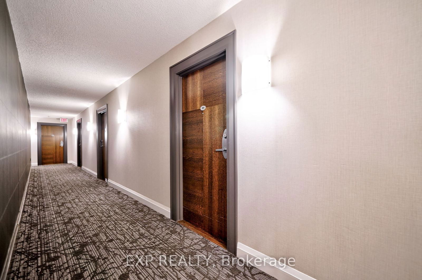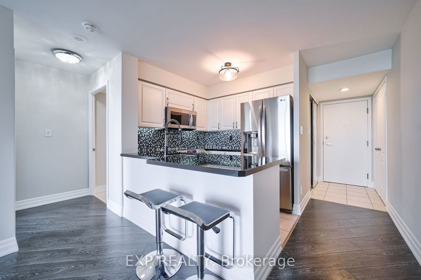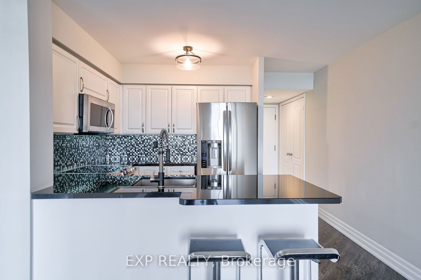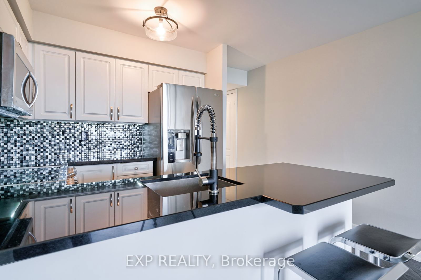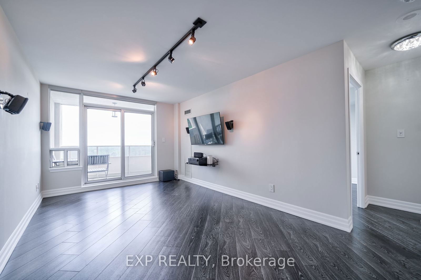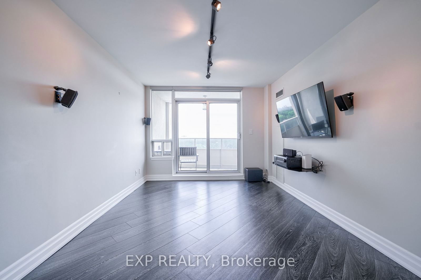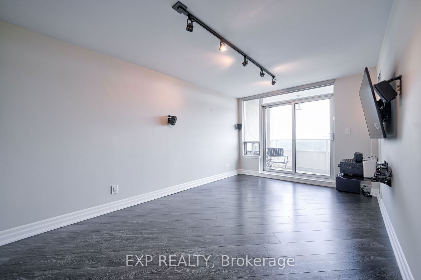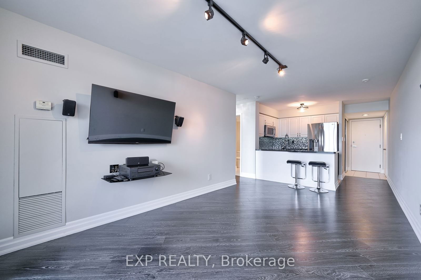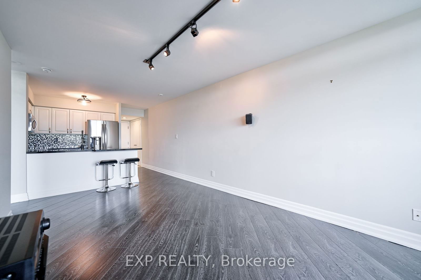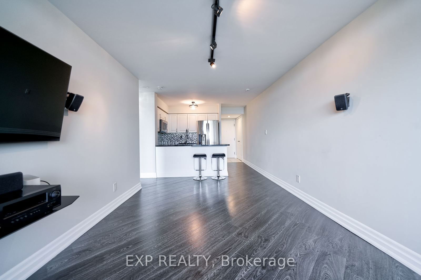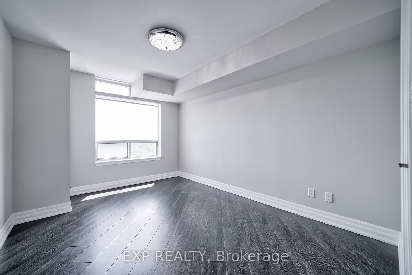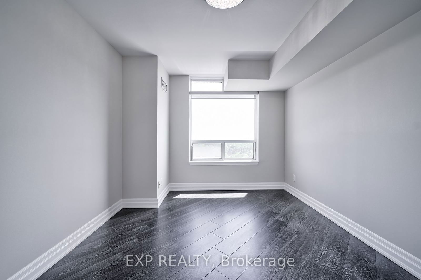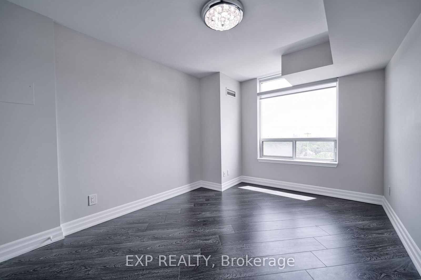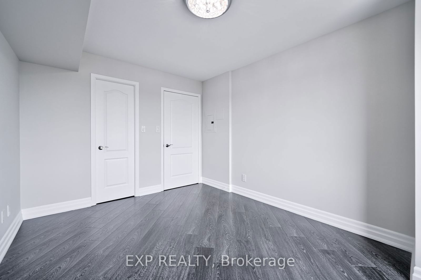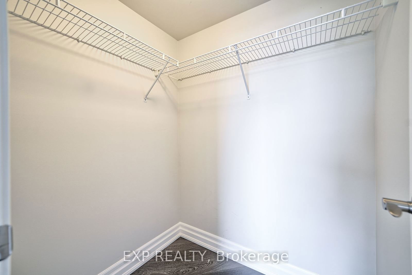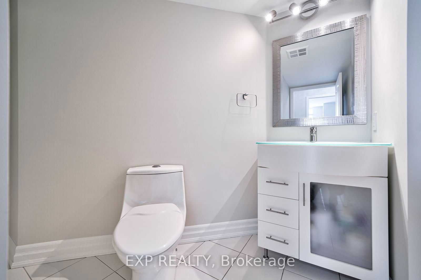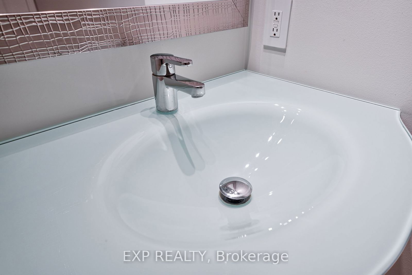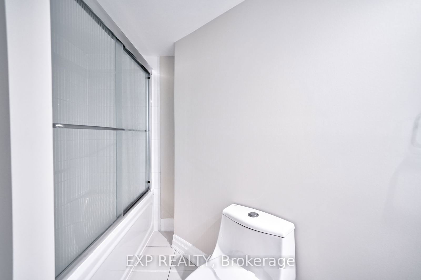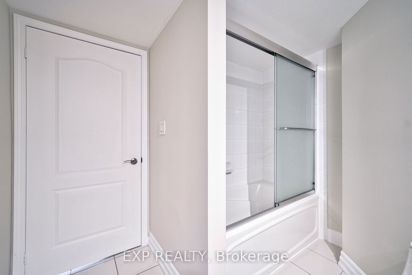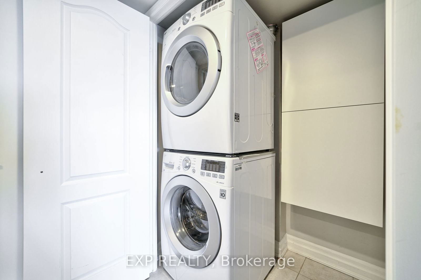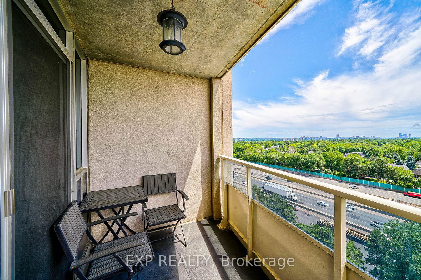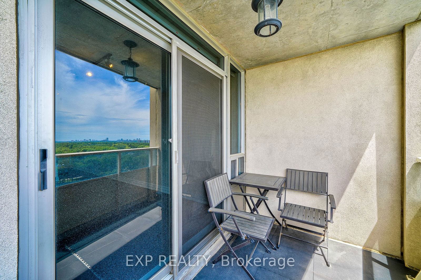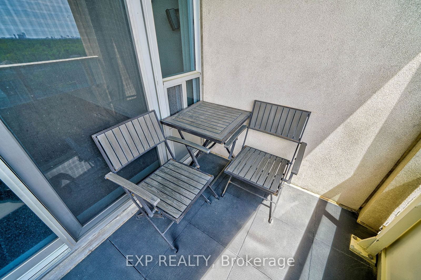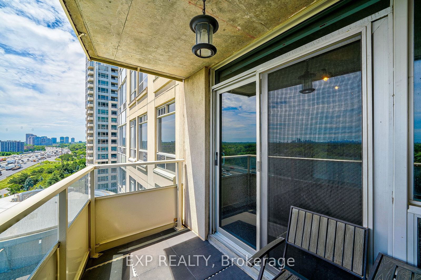911 - 3 Rean Dr
Listing History
Unit Highlights
Utilities Included
Utility Type
- Air Conditioning
- Central Air
- Heat Source
- Gas
- Heating
- Forced Air
Room Dimensions
About this Listing
Welcome to this charming, renovated and modern 1-bedroom property nestled in the heart of Bayview Village. This well-appointed and maintained residence offers a comfortable and convenient living space. As you step inside, you are greeted by an inviting ambiance and a thoughtfully designed layout. The living area is adorned with warm flooring, creating an elegant and timeless appeal. The kitchen boasts stainless steel appliances, sleek countertops, and ample cabinet space, perfect for everyday living and entertaining. Nestled in one of Torontos most sought-after neighbourhoods, this home offers unparalleled access to a wide array of local amenities. Whether you're looking to explore nearby shops, indulge in local restaurants, or enjoy a cozy caf, everything you need is just a short walk away. For commuters, the property offers swift access to Highway 401 and the subway, making it incredibly easy to get around.With its perfect blend of style, convenience, and location, this home is truly move-in ready--just bring your belongings and enjoy all that Bayview Village has to offer!
ExtrasAll utilities included (Heat, Water, Hydro, Parking). The property features an abundance of amenities including an Indoor Pool, Exercise Rm, Party Rm, 24 Hr Security, Billiard Room.
exp realtyMLS® #C11913556
Amenities
Explore Neighbourhood
Similar Listings
Demographics
Based on the dissemination area as defined by Statistics Canada. A dissemination area contains, on average, approximately 200 – 400 households.
Price Trends
Maintenance Fees
Building Trends At NY Towers - The Chrysler
Days on Strata
List vs Selling Price
Offer Competition
Turnover of Units
Property Value
Price Ranking
Sold Units
Rented Units
Best Value Rank
Appreciation Rank
Rental Yield
High Demand
Transaction Insights at 1 Rean Drive
| 1 Bed | 1 Bed + Den | 2 Bed | 2 Bed + Den | 3 Bed | 3 Bed + Den | |
|---|---|---|---|---|---|---|
| Price Range | $492,000 - $955,000 | $592,500 - $660,000 | $675,000 - $720,000 | $1,048,000 - $1,500,000 | No Data | No Data |
| Avg. Cost Per Sqft | $920 | $887 | $773 | $734 | No Data | No Data |
| Price Range | $2,200 - $2,600 | $2,600 - $3,600 | $2,950 - $3,300 | $1,200 - $4,500 | $3,800 | No Data |
| Avg. Wait for Unit Availability | 35 Days | 34 Days | 47 Days | 82 Days | 284 Days | No Data |
| Avg. Wait for Unit Availability | 16 Days | 19 Days | 47 Days | 70 Days | 347 Days | 634 Days |
| Ratio of Units in Building | 33% | 31% | 20% | 15% | 3% | 1% |
Transactions vs Inventory
Total number of units listed and leased in Bayview Village
