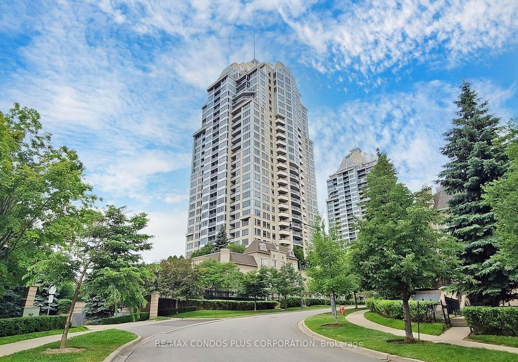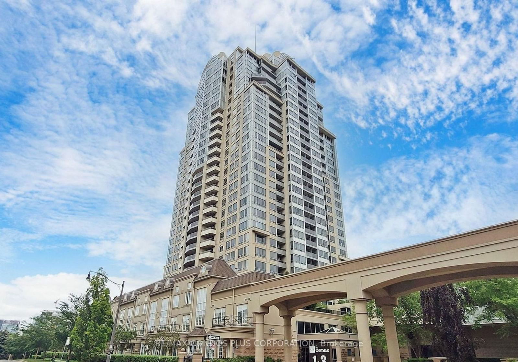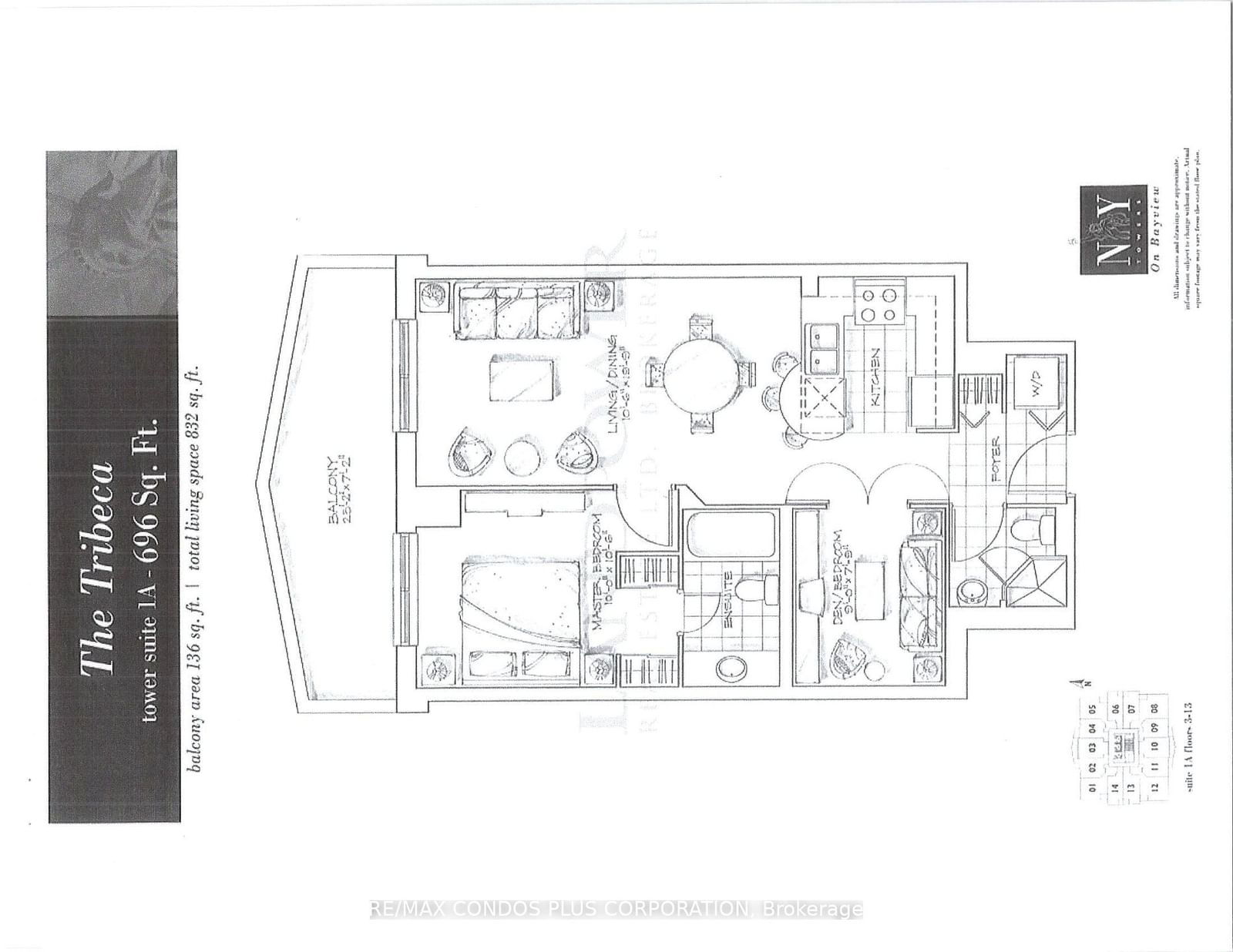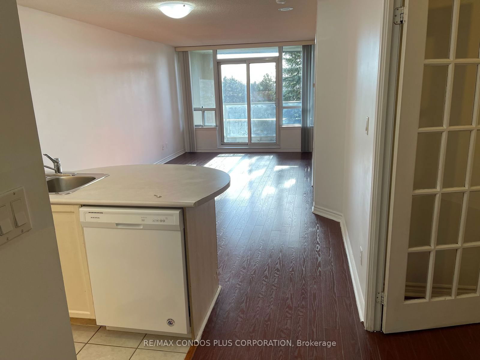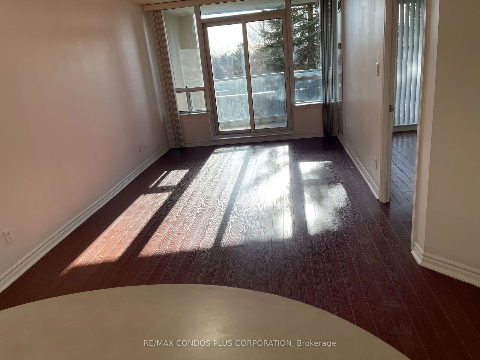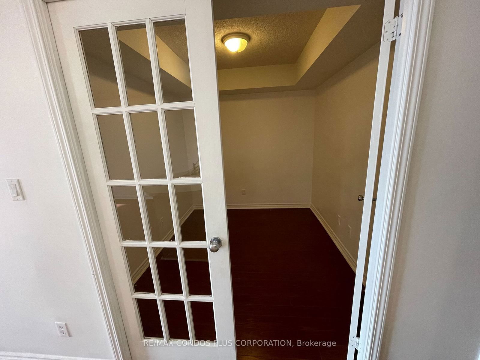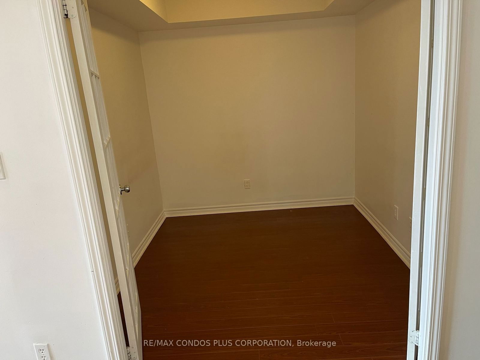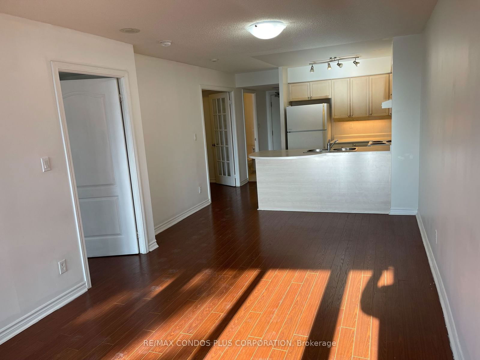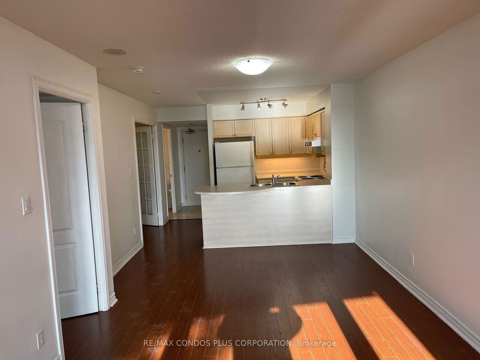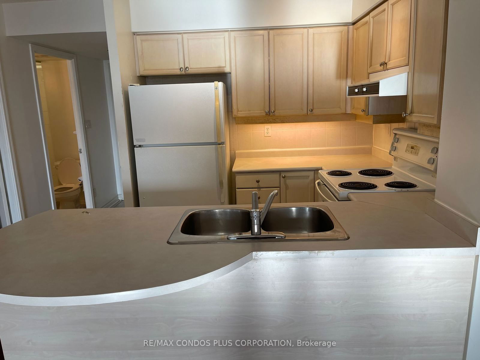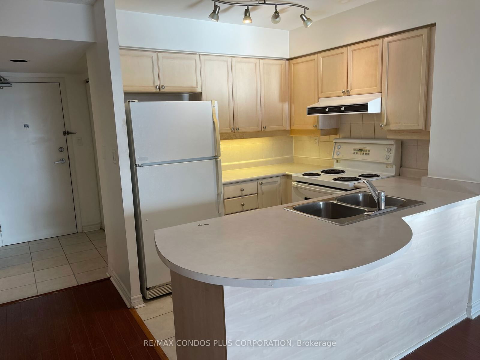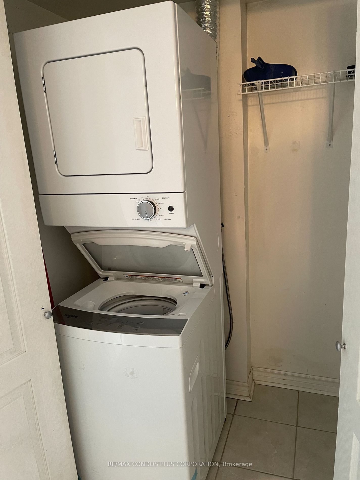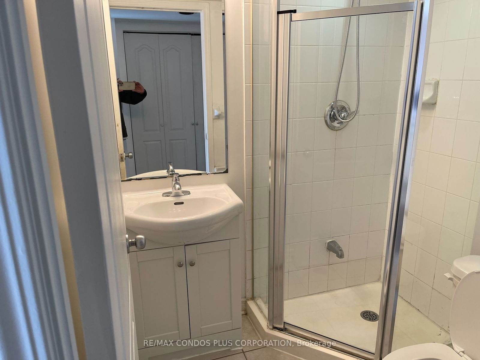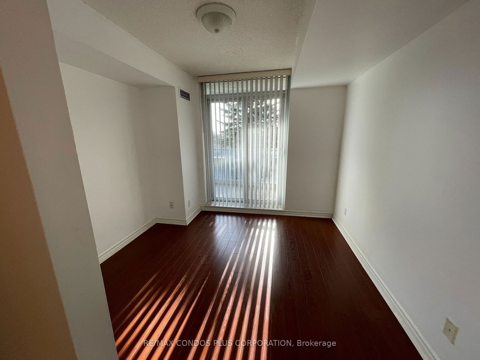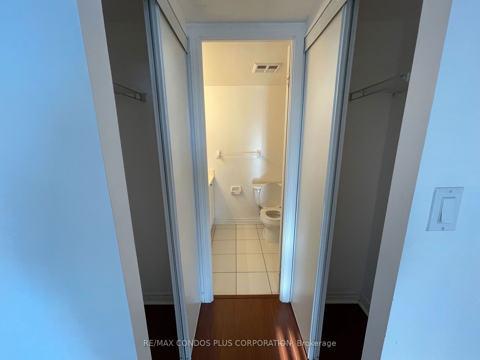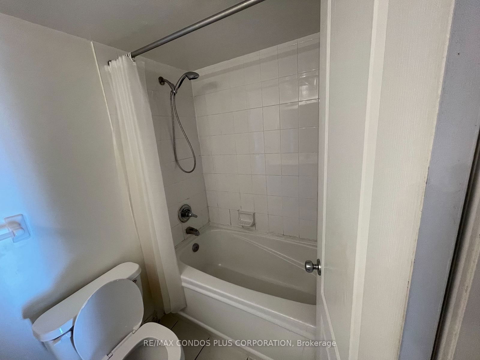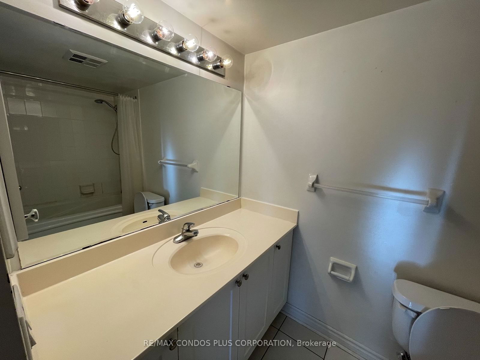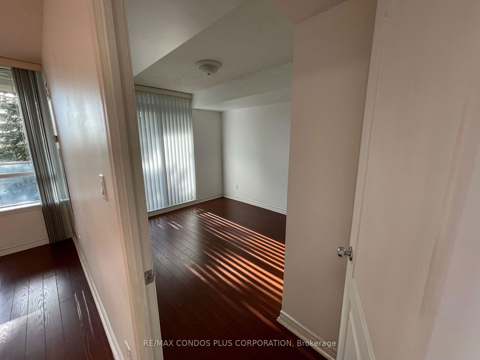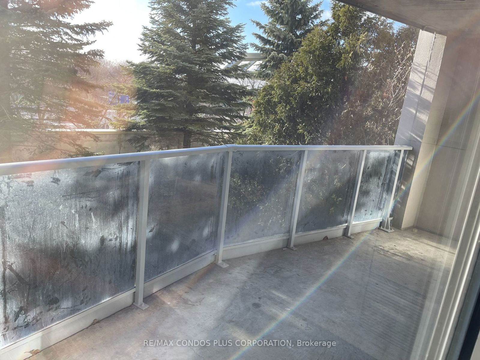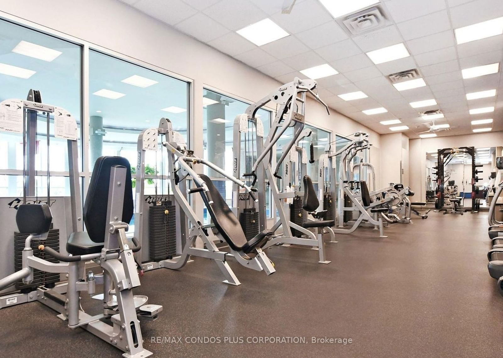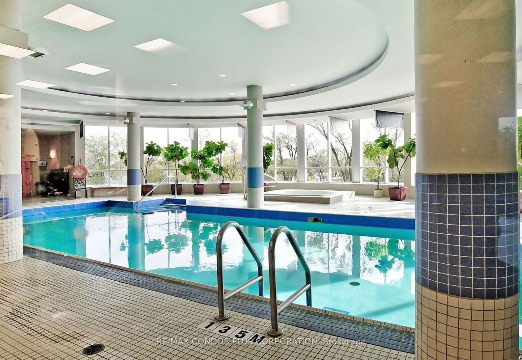210 - 3 Rean Dr
Listing History
Unit Highlights
Utilities Included
Utility Type
- Air Conditioning
- Central Air
- Heat Source
- Gas
- Heating
- Forced Air
Room Dimensions
About this Listing
New York Towers Tribeca Model, Large 1 bed room, plus den with French doors, Den can be used as office, or small 2nd bed room, Laminated floor. Approx. 696 sq.ft Plus 136 sq.ft balcony. One tandem Parking space for 2 cars. Hydro, water included in the maintenance fee. Close to all amenities and Bayview village/Sheppard Subway. 4401. Fabulous recreation Facilities with Indoor Pool and Fitness centre. 24 hour security. Visitor parking Guest suites. No pets building. Parking at P2 - 470, One locker included.
re/max condos plus corporationMLS® #C11912530
Amenities
Explore Neighbourhood
Similar Listings
Demographics
Based on the dissemination area as defined by Statistics Canada. A dissemination area contains, on average, approximately 200 – 400 households.
Price Trends
Maintenance Fees
Building Trends At NY Towers - The Chrysler
Days on Strata
List vs Selling Price
Offer Competition
Turnover of Units
Property Value
Price Ranking
Sold Units
Rented Units
Best Value Rank
Appreciation Rank
Rental Yield
High Demand
Transaction Insights at 1 Rean Drive
| 1 Bed | 1 Bed + Den | 2 Bed | 2 Bed + Den | 3 Bed | 3 Bed + Den | |
|---|---|---|---|---|---|---|
| Price Range | $492,000 - $955,000 | $592,500 - $660,000 | $675,000 - $720,000 | $1,048,000 - $1,500,000 | No Data | No Data |
| Avg. Cost Per Sqft | $920 | $887 | $773 | $734 | No Data | No Data |
| Price Range | $2,200 - $2,600 | $2,600 - $3,600 | $2,950 - $3,300 | $1,200 - $4,500 | $3,800 | No Data |
| Avg. Wait for Unit Availability | 35 Days | 34 Days | 47 Days | 82 Days | 284 Days | No Data |
| Avg. Wait for Unit Availability | 16 Days | 19 Days | 47 Days | 70 Days | 347 Days | 634 Days |
| Ratio of Units in Building | 33% | 31% | 20% | 15% | 3% | 1% |
Transactions vs Inventory
Total number of units listed and leased in Bayview Village
