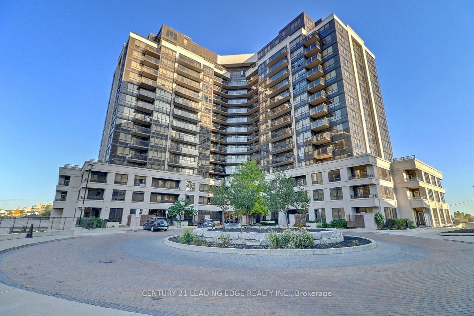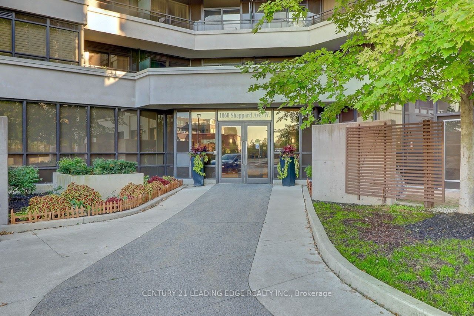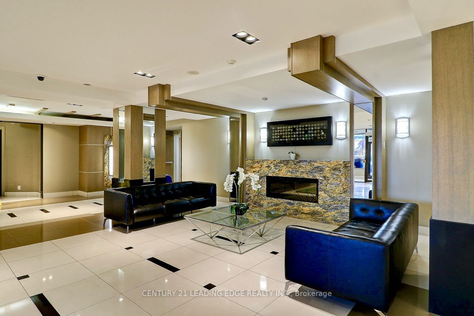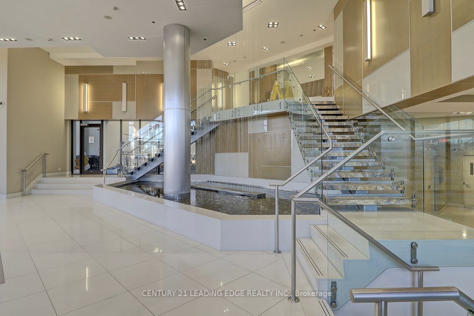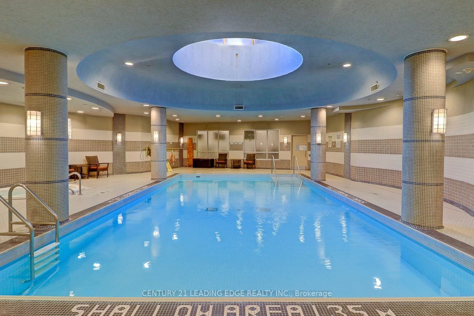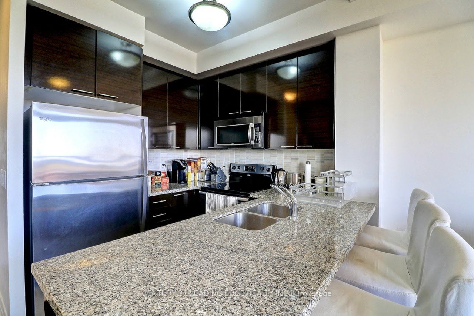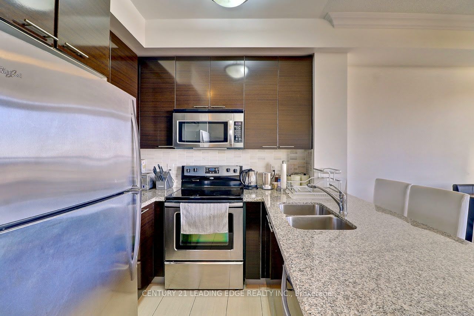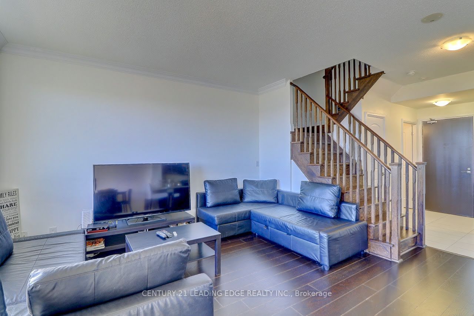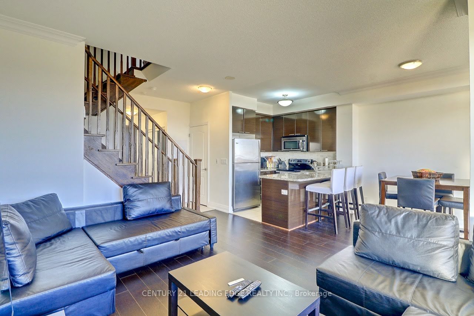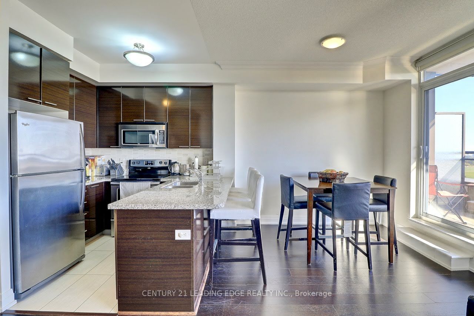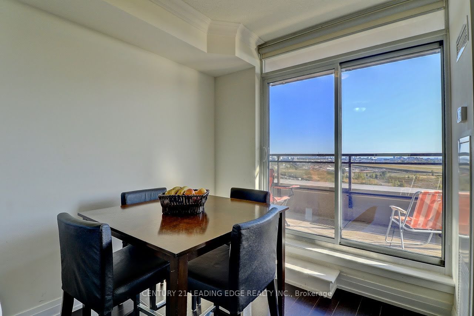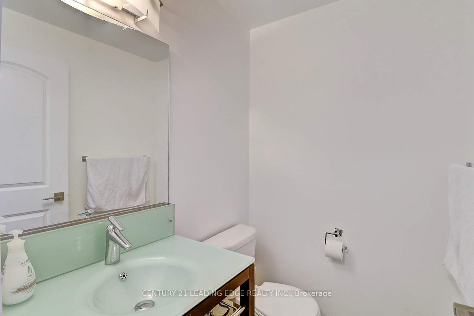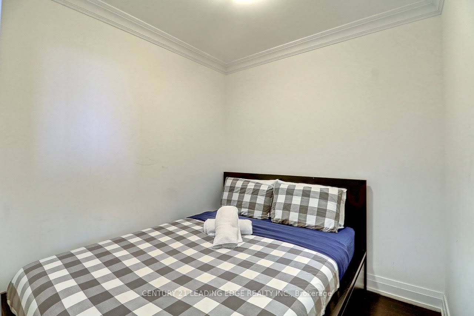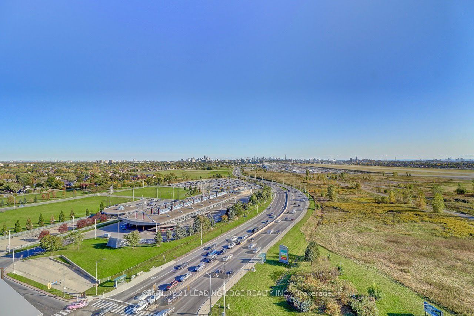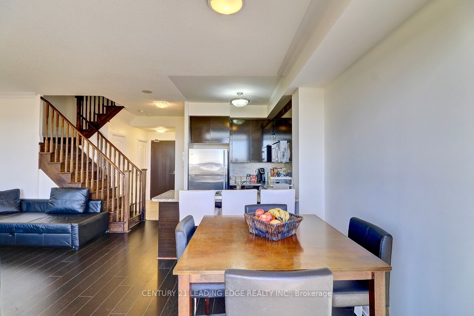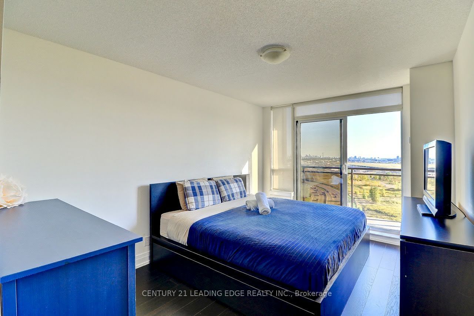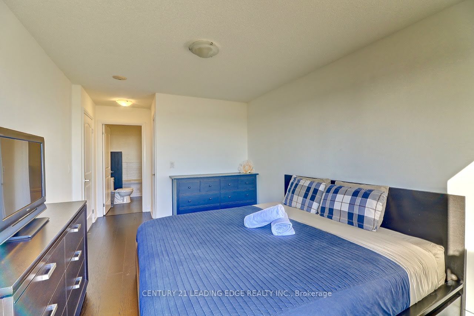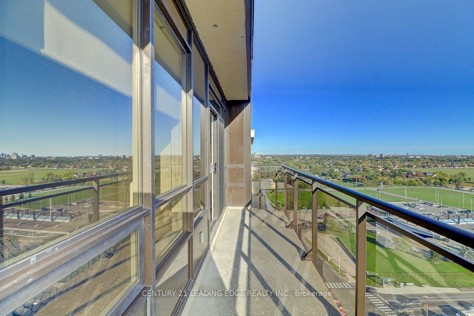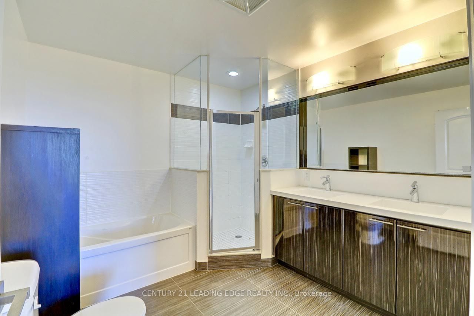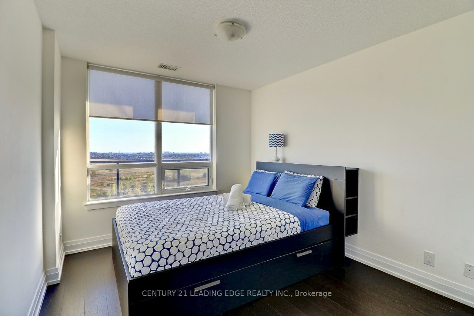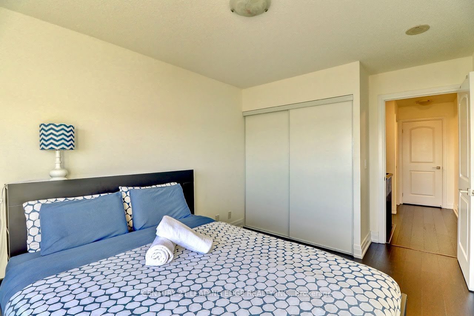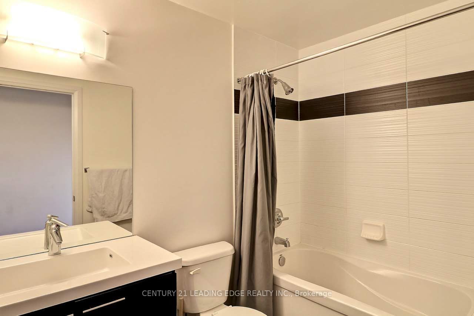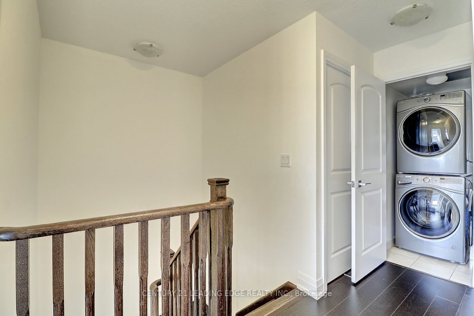PH15 - 1060 Sheppard Ave W
Listing History
Unit Highlights
Utilities Included
Utility Type
- Air Conditioning
- Central Air
- Heat Source
- Gas
- Heating
- Forced Air
Room Dimensions
Room dimensions are not available for this listing.
About this Listing
Luxury 2-Bedroom + Den Penthouse with Stunning 2-Floor Design. Experience elevated living in this exceptional penthouse boasting a spacious two-floor layout. The main floor features soaring 9-ft ceilings and an open-concept living and dining area that seamlessly extends to a large private balcony. The upgraded kitchen showcases extra-tall cabinets and sleek stainless steel appliances. For added convenience, the main floor includes a versatile den and a stylish powder room. Ascend the staircase to the second floor, where you'll find a generously sized primary bedroom complete with its own private balcony, a walk-in closet, and a luxurious 5- piece ensuite bathroom. This floor also offers a second bedroom, a full bathroom, and a dedicated laundry area. Residents of this penthouse enjoy access to premium amenities, including an indoor pool, sauna, gym, golf simulator, party room, and 24-hour concierge service. Conveniently situated just steps from Sheppard West Subway Station, Downsview Park, and Yorkdale Shopping Centre, this home combines modern luxury with unparalleled accessibility.
ExtrasUnit is Fully Furnished, Includes 1 Underground Parking, Internet, 2 TVs and Kitchen Dishware
century 21 leading edge realty inc.MLS® #W11903076
Amenities
Explore Neighbourhood
Similar Listings
Demographics
Based on the dissemination area as defined by Statistics Canada. A dissemination area contains, on average, approximately 200 – 400 households.
Price Trends
Maintenance Fees
Building Trends At Metropolis & Parkside at Metroplace
Days on Strata
List vs Selling Price
Offer Competition
Turnover of Units
Property Value
Price Ranking
Sold Units
Rented Units
Best Value Rank
Appreciation Rank
Rental Yield
High Demand
Transaction Insights at 1 De Boers Drive
| Studio | 1 Bed | 1 Bed + Den | 2 Bed | 2 Bed + Den | 3 Bed | 3 Bed + Den | |
|---|---|---|---|---|---|---|---|
| Price Range | No Data | $439,000 - $517,500 | $525,000 - $589,000 | $667,250 - $730,000 | $750,000 | No Data | $740,000 |
| Avg. Cost Per Sqft | No Data | $876 | $841 | $732 | $658 | No Data | $647 |
| Price Range | No Data | $2,125 - $2,400 | $2,200 - $2,700 | $3,100 | $2,950 - $3,200 | No Data | $3,800 |
| Avg. Wait for Unit Availability | No Data | 59 Days | 15 Days | 84 Days | 69 Days | 342 Days | 506 Days |
| Avg. Wait for Unit Availability | 1180 Days | 39 Days | 14 Days | 160 Days | 66 Days | No Data | 425 Days |
| Ratio of Units in Building | 1% | 17% | 59% | 9% | 14% | 1% | 2% |
Transactions vs Inventory
Total number of units listed and leased in York University Heights
