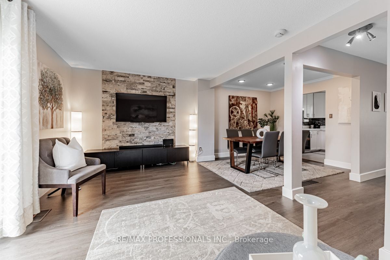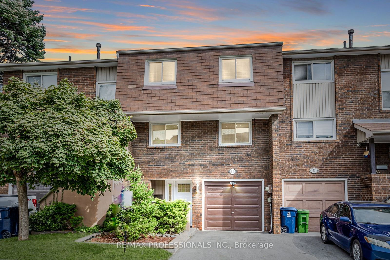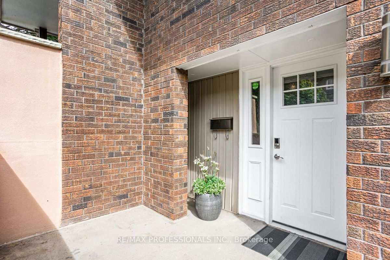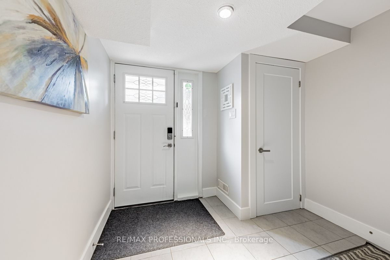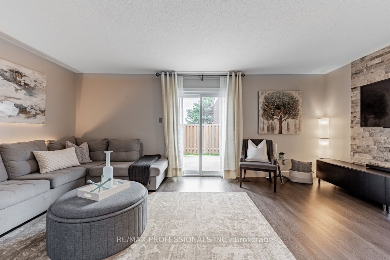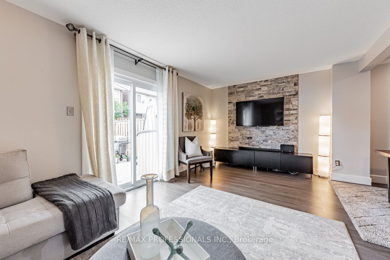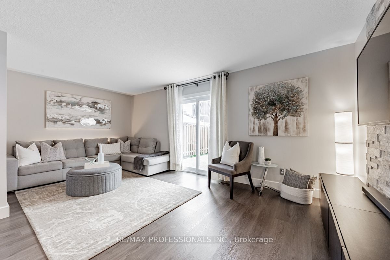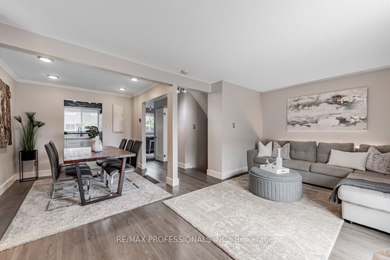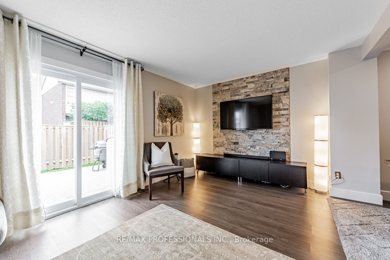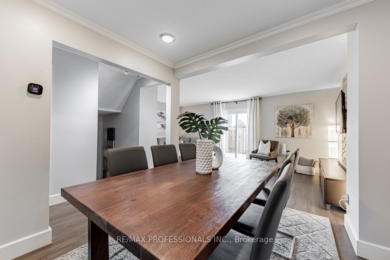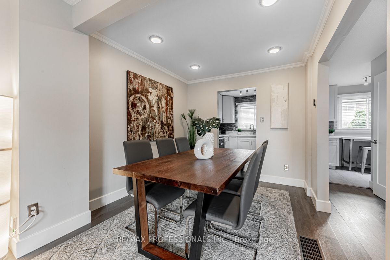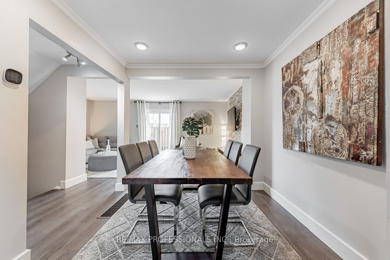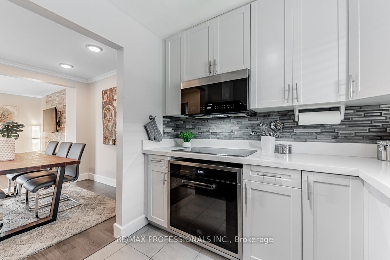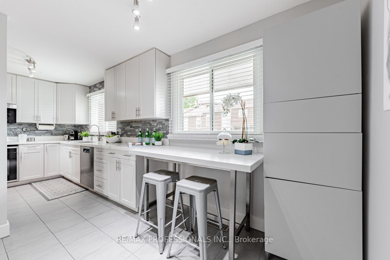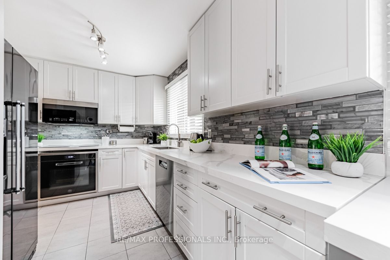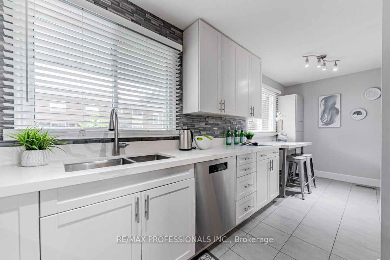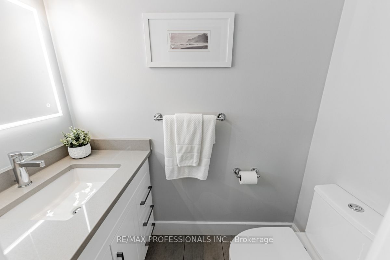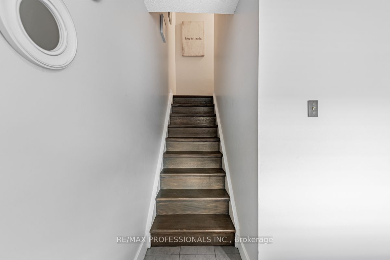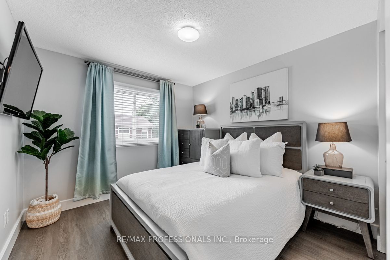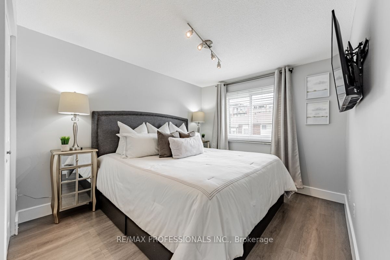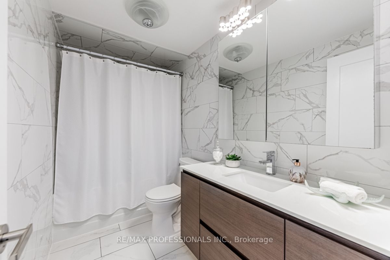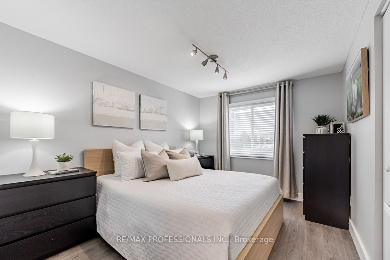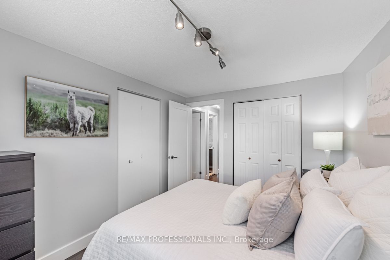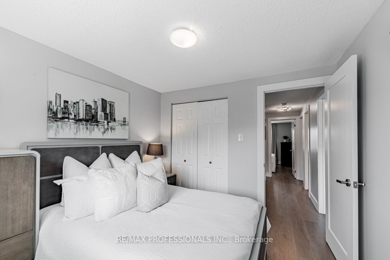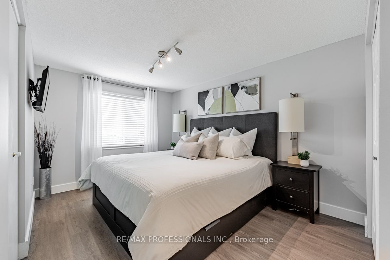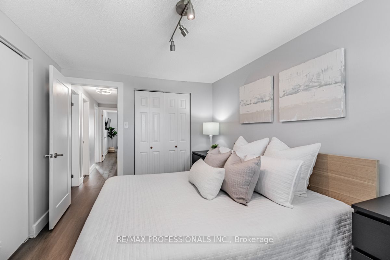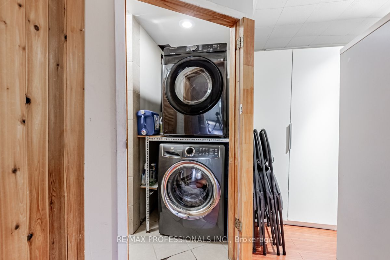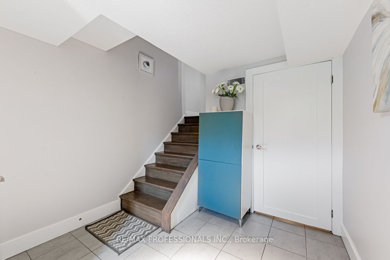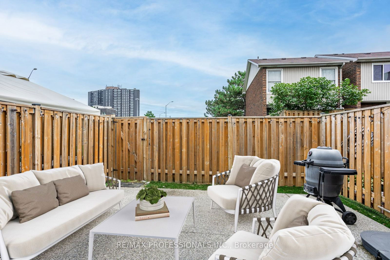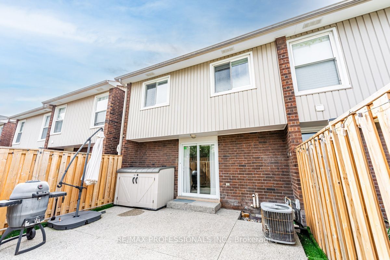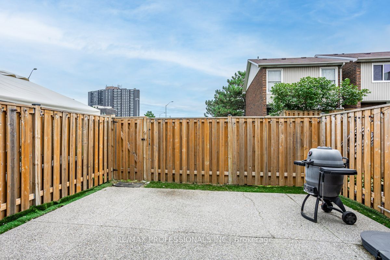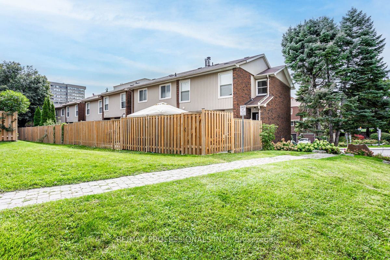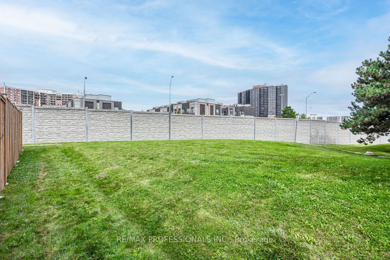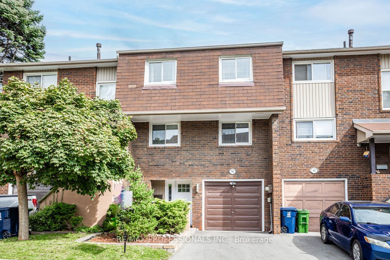94 Permfield Path
Listing History
Unit Highlights
Maintenance Fees
Utility Type
- Air Conditioning
- Central Air
- Heat Source
- Gas
- Heating
- Forced Air
Room Dimensions
About this Listing
Welcome to this stunning 4-bedroom, 3-bathroom condo townhome at 94 Permfield Path, which offers a semi-detached feel. The property features beautiful vinyl flooring installed in 2022, fresh paint, and modern interior doors and hardware. The remodeled kitchen boasts new appliances and repurposed cabinets, while both the second-floor bathroom and powder room have been updated for a contemporary touch. Enjoy the private backyard with new cement work from 2017 and updated fencing installed in 2021. Parking is convenient with an attached garage for one vehicle, additional driveway space, and street-permitted parking for two more cars. Low monthly maintenance fees cover essential services such as snow removal, landscaping, garbage collection, water, and exterior upkeep. Located close to parks, schools, shopping, and public transit, this move-in ready home offers an exceptional opportunity in a thriving community!
ExtrasA great location, close to HWY 427, easy access getting to and from the city. Close to Sherway Gardens and a short drive to Pearson Airport.
re/max professionals inc.MLS® #W9377177
Amenities
Explore Neighbourhood
Similar Listings
Demographics
Based on the dissemination area as defined by Statistics Canada. A dissemination area contains, on average, approximately 200 – 400 households.
Price Trends
Building Trends At Etobicoke Estates
Days on Strata
List vs Selling Price
Or in other words, the
Offer Competition
Turnover of Units
Property Value
Price Ranking
Sold Units
Rented Units
Best Value Rank
Appreciation Rank
Rental Yield
High Demand
Transaction Insights at 1-95 Permfield Path
Transactions vs Inventory
Total number of units listed and sold in Etobicoke West Mall
