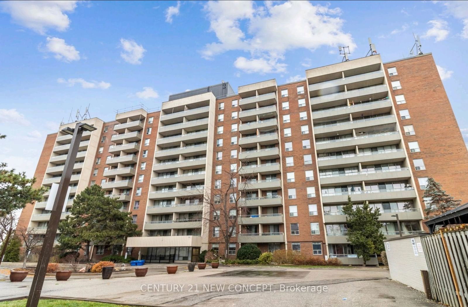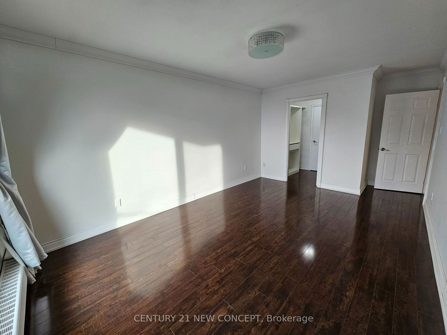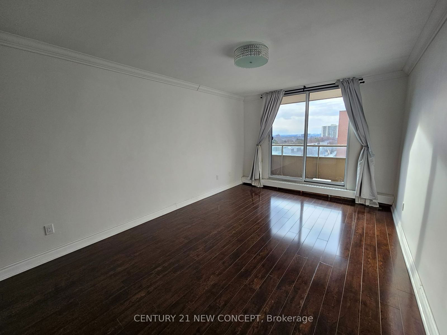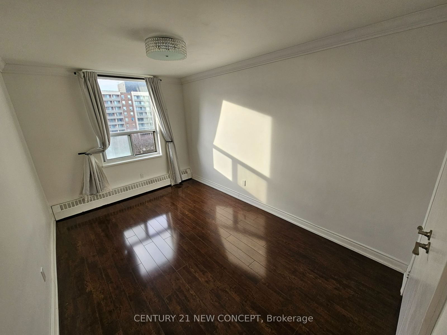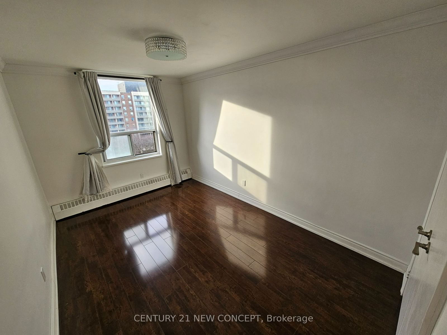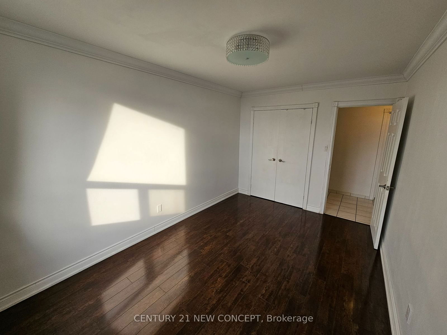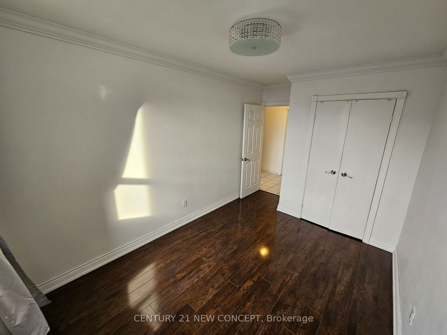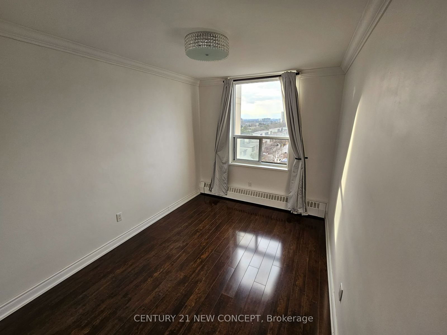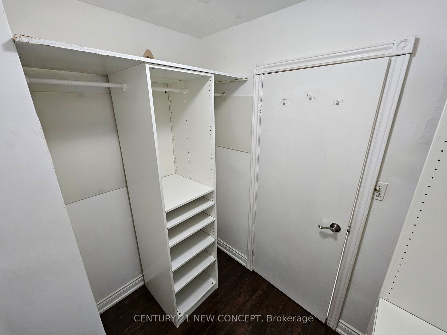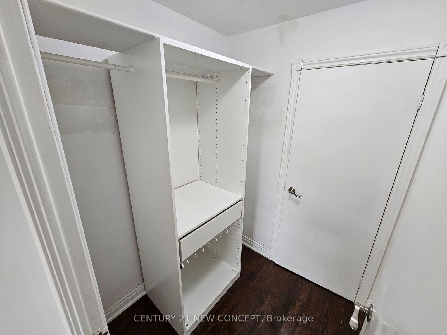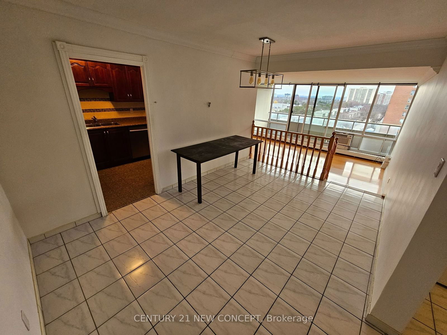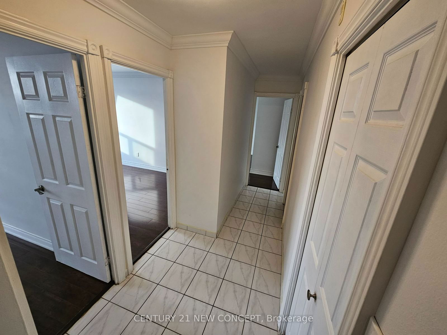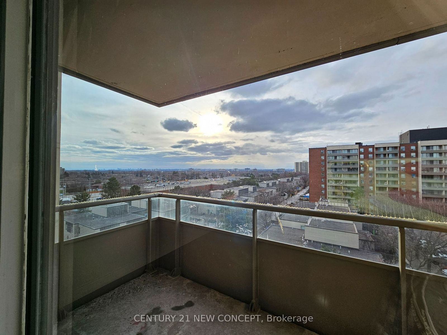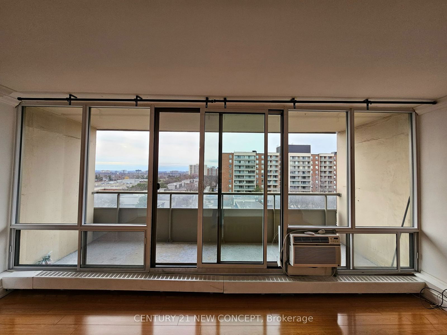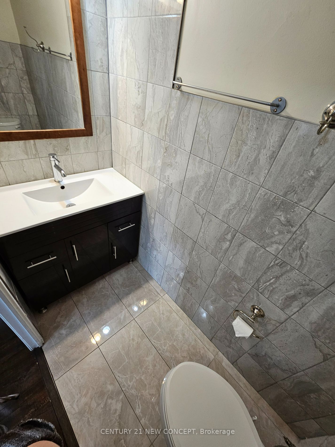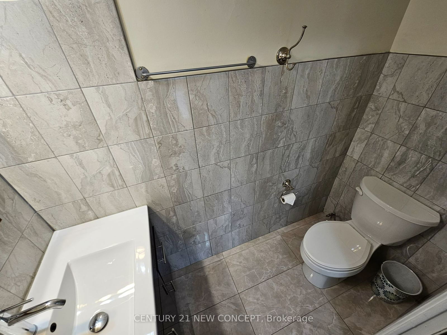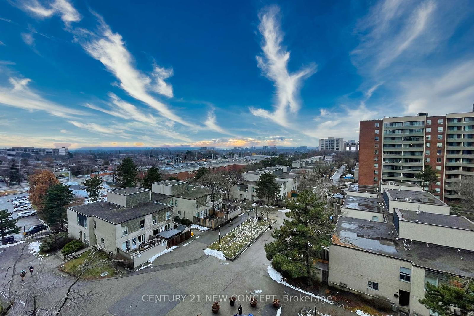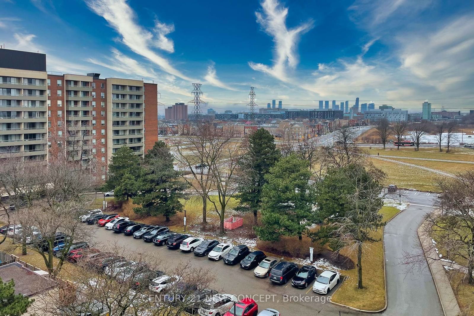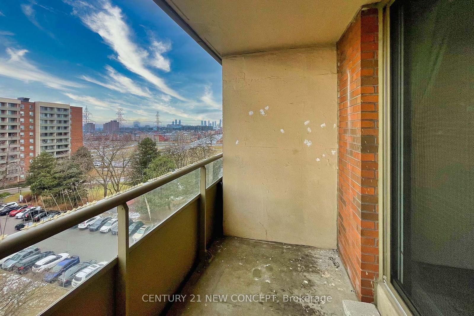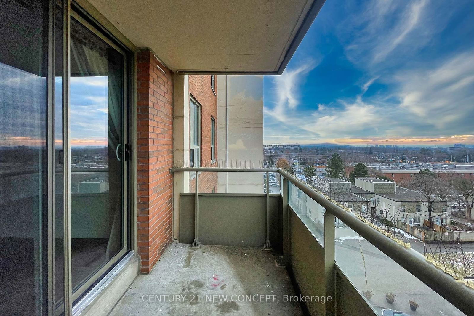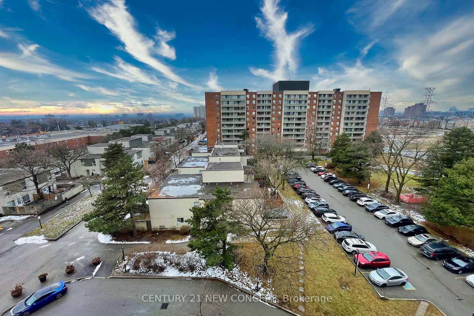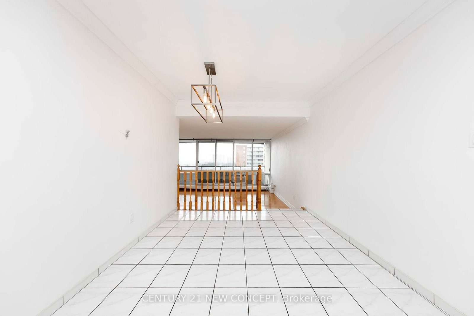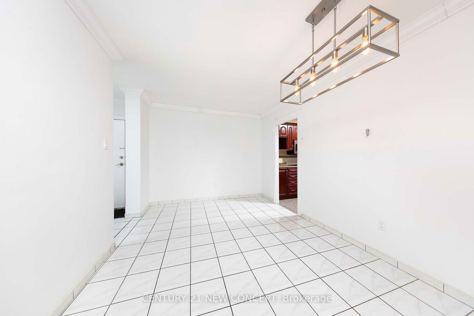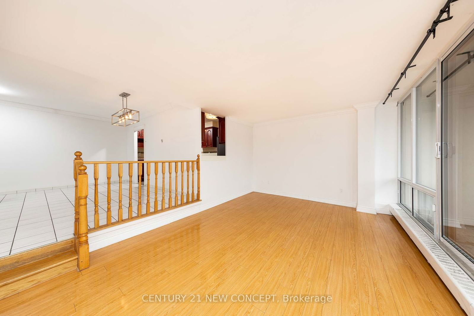807 - 1 Four Winds Dr
Listing History
Unit Highlights
Utilities Included
Utility Type
- Air Conditioning
- Wall Unit
- Heat Source
- Gas
- Heating
- Radiant
Room Dimensions
About this Listing
Welcome Home To Stunning 3 Bedrooms + 2 Bathrooms Apartment. Located Steps From Finch West Ttc Station, York Univ. Close To Highway 400. This Beautiful Unit With A West View Of The City, Has A Spacious Open Concept, Large Master Bedroom With 2PC Ensuite . Separate Dining Area.Oversized Sunken Family Room With W/O To Large Balcony. Nice Building Amenities Including Concierge, Indoor Pool, Sauna. Don't Miss Out This Beautiful Apartment. Maintenance Fee Covers All Utilities
ExtrasExisting Fridge, Stove, Hood Fan, B/I Dishwasher, Microwave, Washer & Dryer. All Electrical Light Fixtures, All Window Coverings,
century 21 new conceptMLS® #W11898002
Amenities
Explore Neighbourhood
Similar Listings
Demographics
Based on the dissemination area as defined by Statistics Canada. A dissemination area contains, on average, approximately 200 – 400 households.
Price Trends
Maintenance Fees
Building Trends At Four Winds Drive Condos
Days on Strata
List vs Selling Price
Offer Competition
Turnover of Units
Property Value
Price Ranking
Sold Units
Rented Units
Best Value Rank
Appreciation Rank
Rental Yield
High Demand
Transaction Insights at 1-19 Four Winds Drive
| 2 Bed | 3 Bed | 3 Bed + Den | |
|---|---|---|---|
| Price Range | $500,000 - $579,000 | $610,000 - $615,000 | $765,000 |
| Avg. Cost Per Sqft | $590 | $493 | $470 |
| Price Range | $2,600 | No Data | No Data |
| Avg. Wait for Unit Availability | 38 Days | 23 Days | 52 Days |
| Avg. Wait for Unit Availability | 200 Days | 203 Days | No Data |
| Ratio of Units in Building | 30% | 47% | 24% |
Transactions vs Inventory
Total number of units listed and leased in York University Heights
