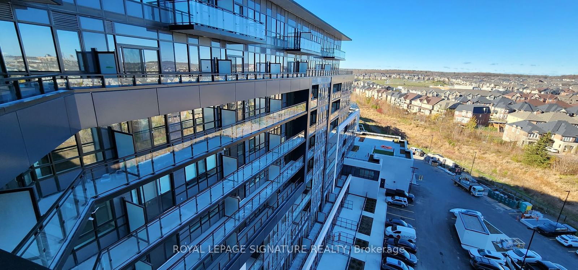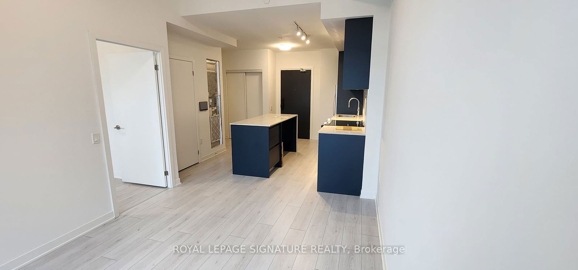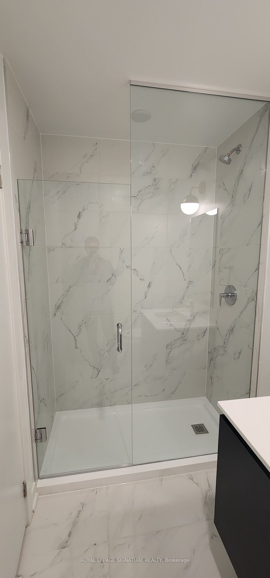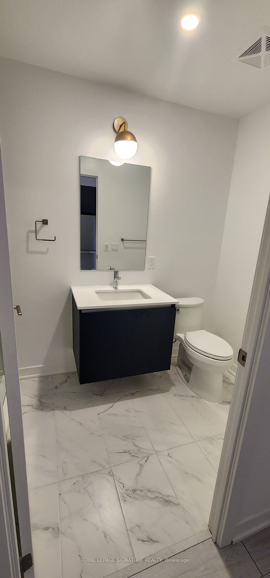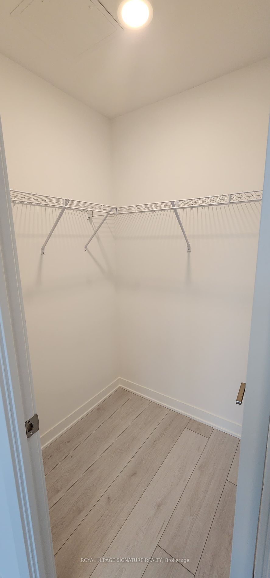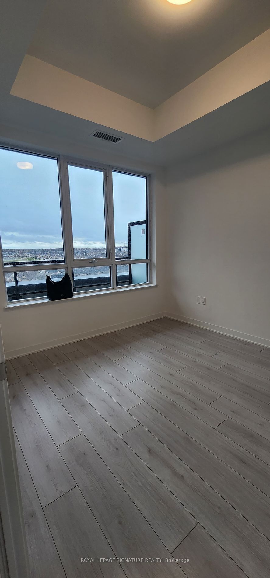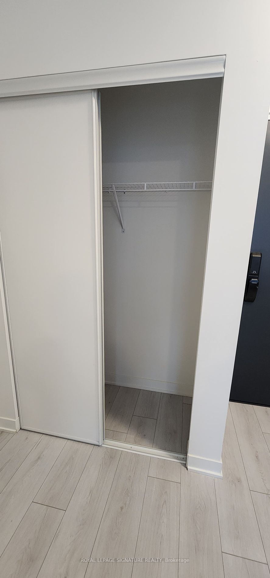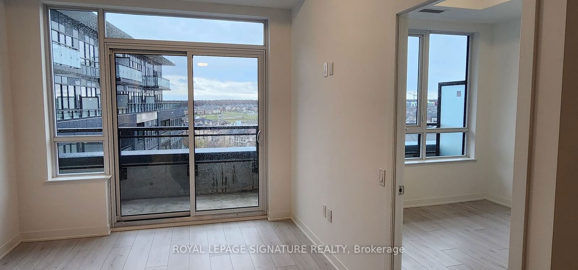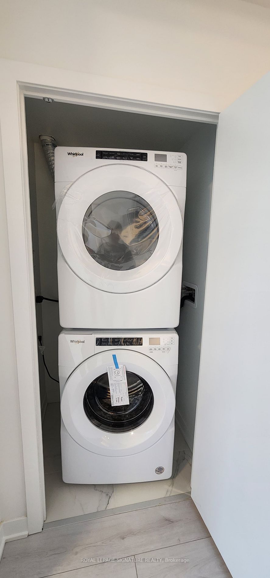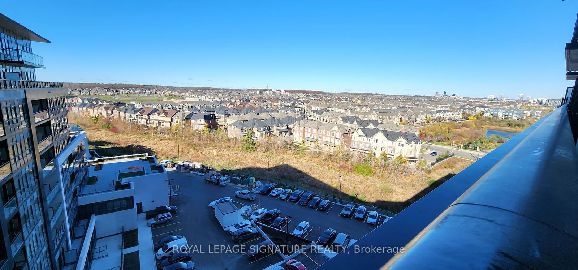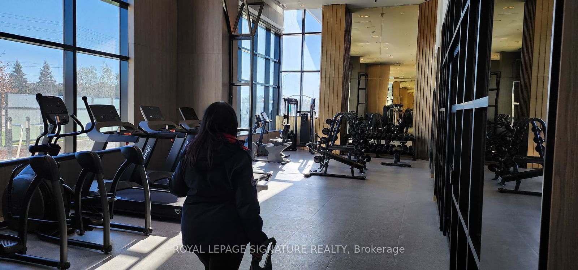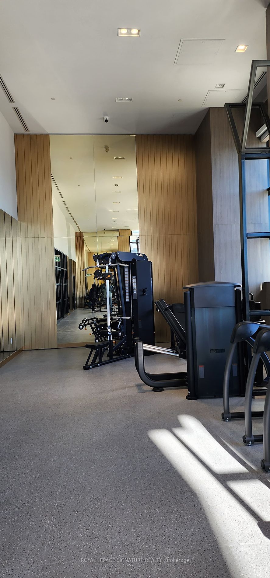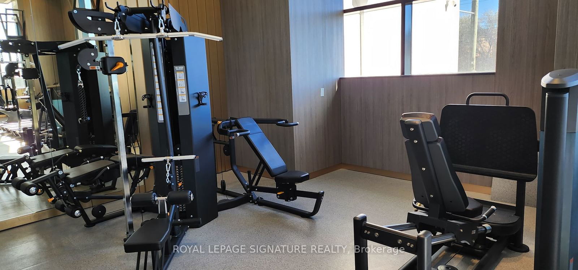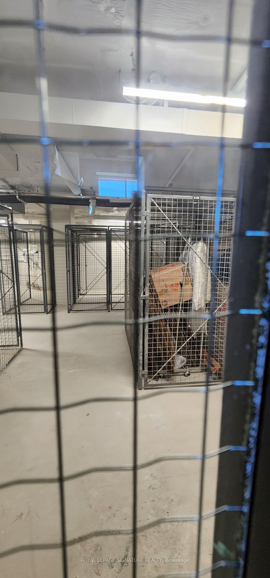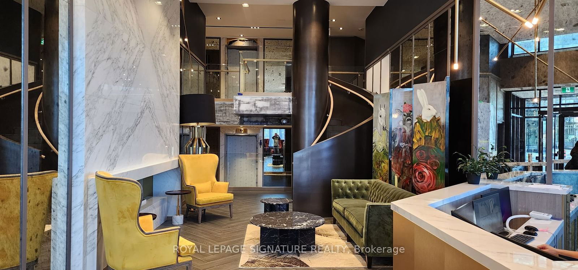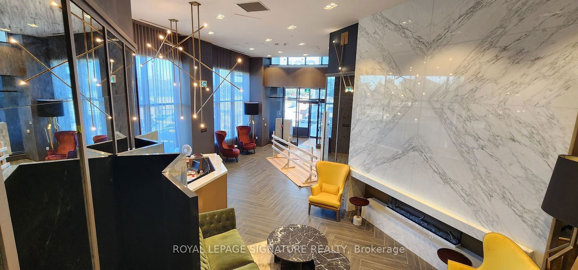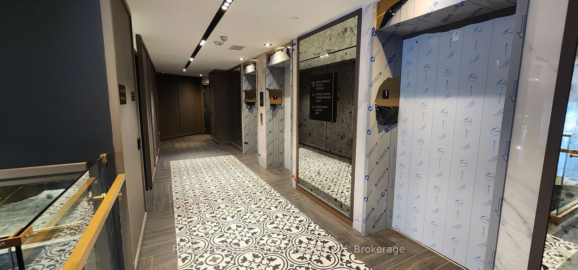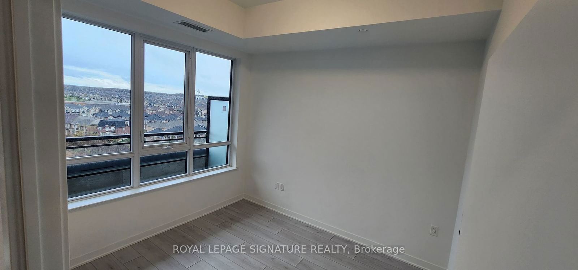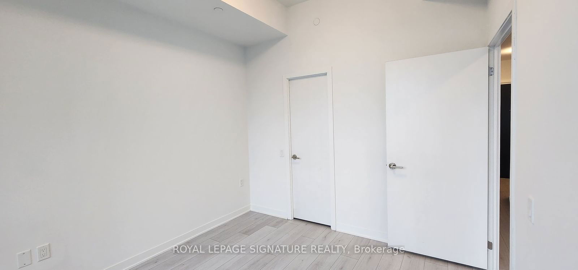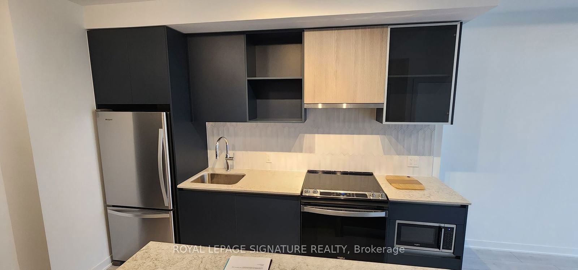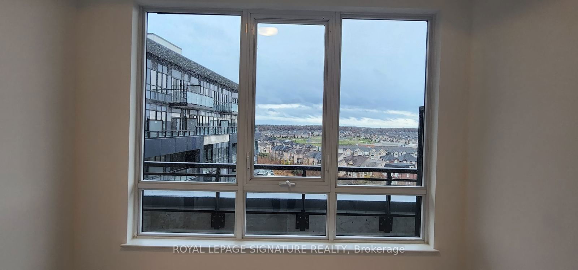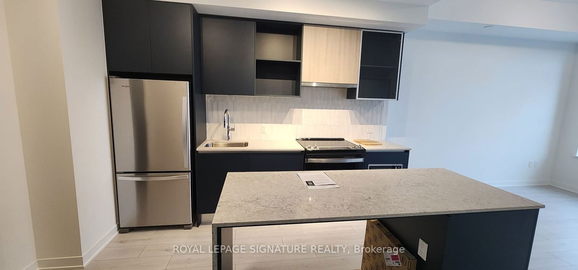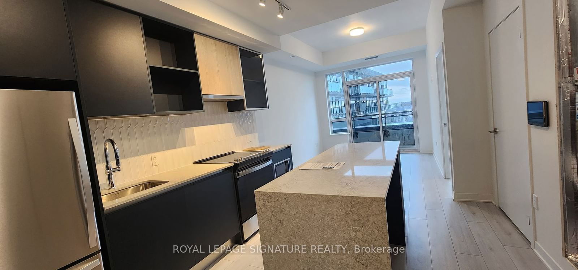Listing History
Unit Highlights
Utilities Included
Utility Type
- Air Conditioning
- Central Air
- Heat Source
- Gas
- Heating
- Forced Air
Room Dimensions
About this Listing
Welcome to this modern luxury - BRAND NEW 1-bedroom condo in Oakville's coveted District Trailside. Featuring an open-concept layout, high ceilings, and a spacious balcony, this unit is perfect for relaxed living. The sleek kitchen boasts stainless steel appliances, quartz countertops, and ample storage. Located near Highways 407/403, GO Transit, and top shopping, dining, and schools, convenience is at your doorstep. Enjoy exclusive amenities, including a24-hour concierge, fitness centre, lounge, party room, BBQ areas, and more. Ideal for commuters and urban living!
ExtrasAll existing appliances, digital suite entry lock, in-suite wall pad, electric range & oven, range hood, fridge, built-in dishwasher, microwave, washer, dryer, all existing light fixtures, and window coverings.
royal lepage signature realtyMLS® #W11898216
Amenities
Explore Neighbourhood
Similar Listings
Price Trends
Building Trends At Distrikt Trailside 2.0
Days on Strata
List vs Selling Price
Or in other words, the
Offer Competition
Turnover of Units
Property Value
Price Ranking
Sold Units
Rented Units
Best Value Rank
Appreciation Rank
Rental Yield
High Demand
Transaction Insights at 393-407 Dundas Street
| 1 Bed | 1 Bed + Den | 2 Bed | 2 Bed + Den | 3 Bed | |
|---|---|---|---|---|---|
| Price Range | No Data | No Data | No Data | No Data | No Data |
| Avg. Cost Per Sqft | No Data | No Data | No Data | No Data | No Data |
| Price Range | $2,050 - $2,400 | $2,100 - $2,450 | $2,500 - $2,900 | $2,700 - $3,200 | No Data |
| Avg. Wait for Unit Availability | No Data | No Data | No Data | No Data | No Data |
| Avg. Wait for Unit Availability | 4 Days | 9 Days | 25 Days | 12 Days | No Data |
| Ratio of Units in Building | 25% | 41% | 26% | 8% | 2% |
Transactions vs Inventory
Total number of units listed and leased in Glenorchy
