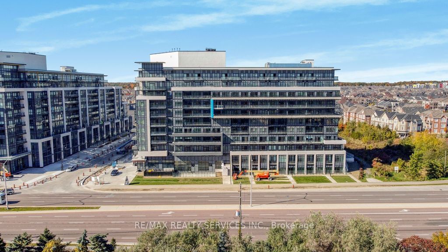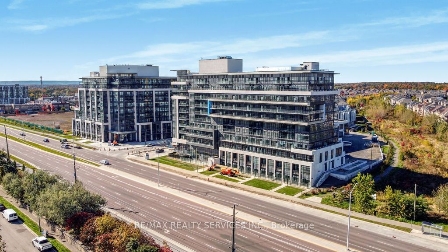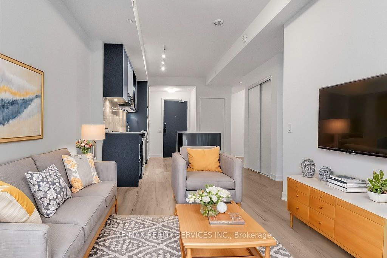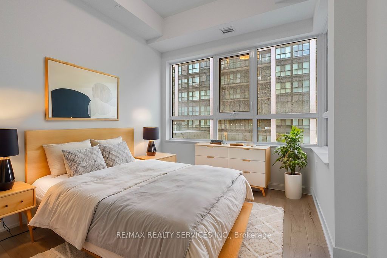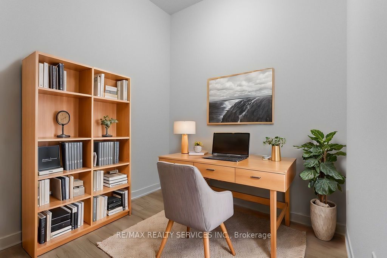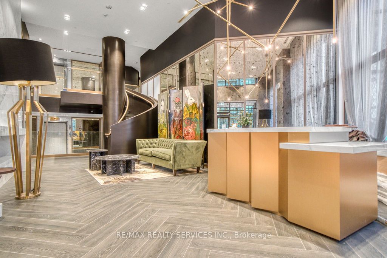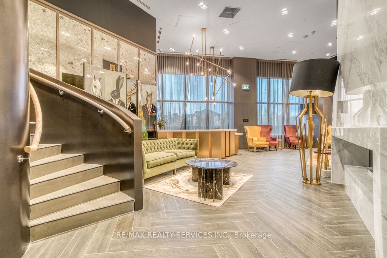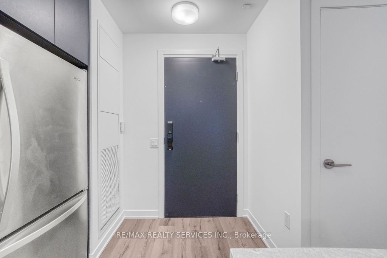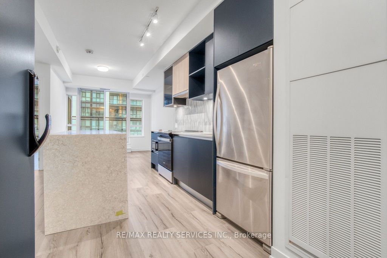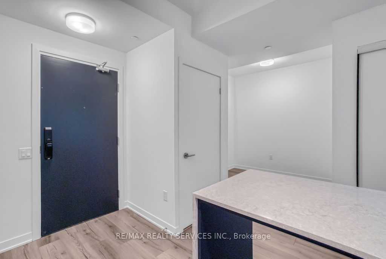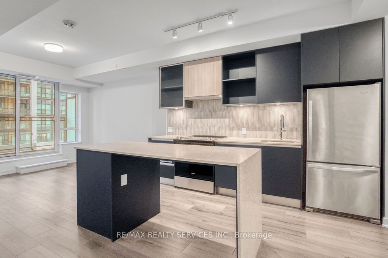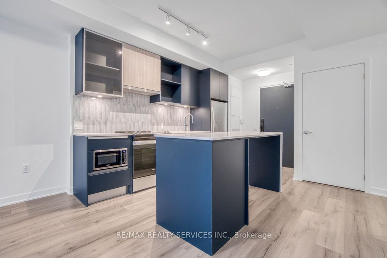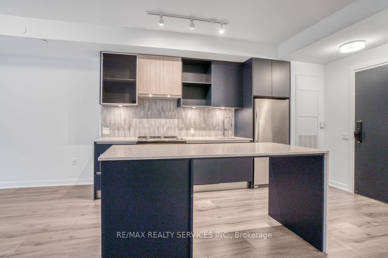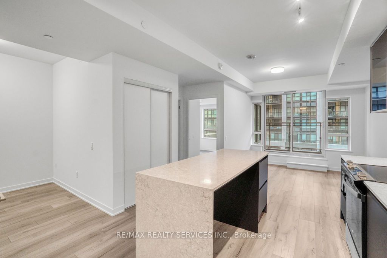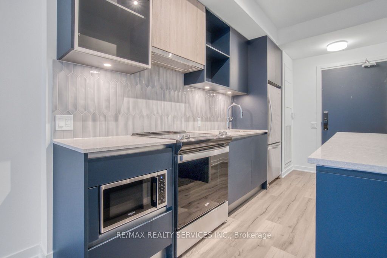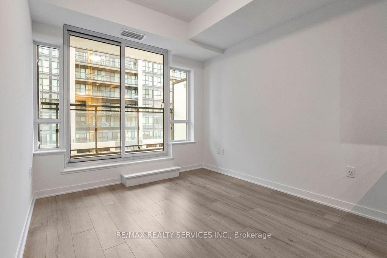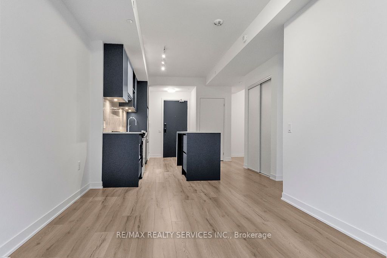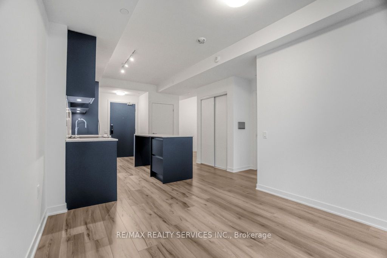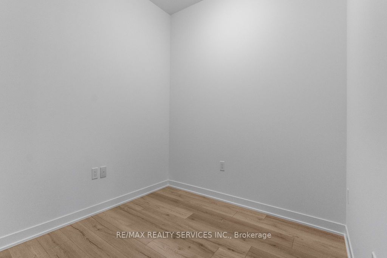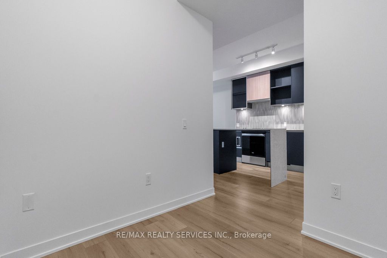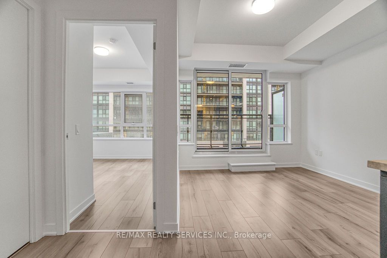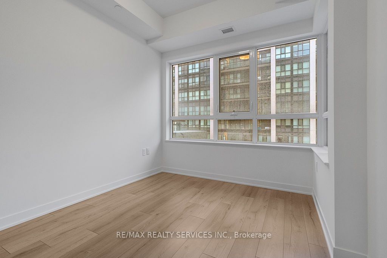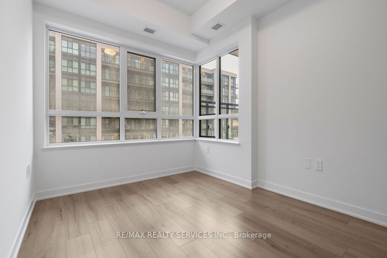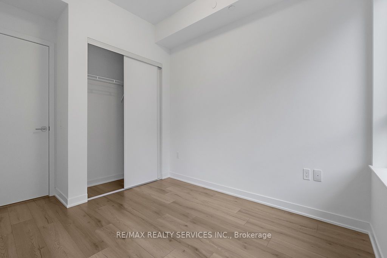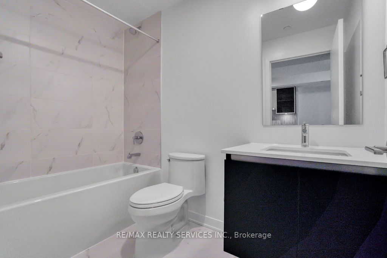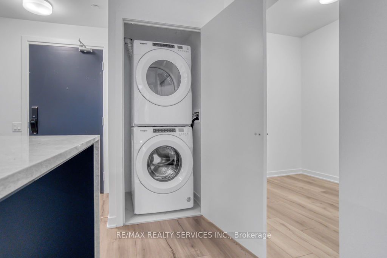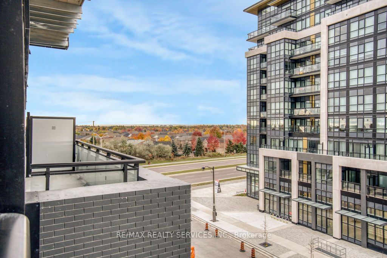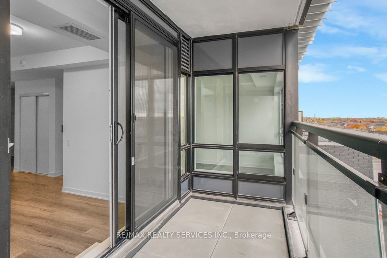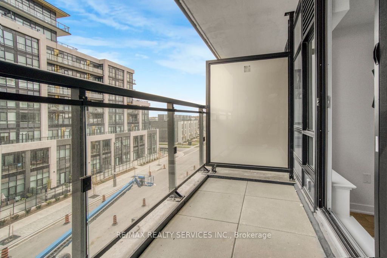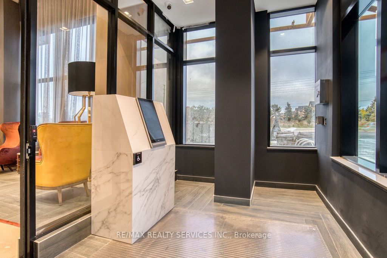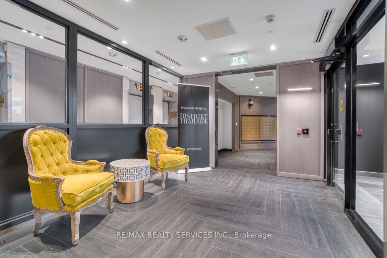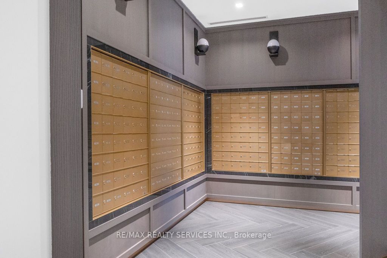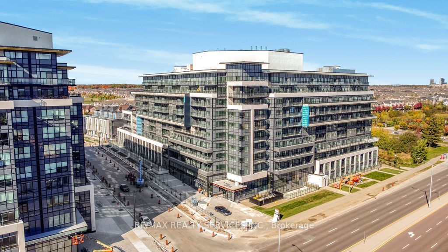Listing History
Unit Highlights
Utilities Included
Utility Type
- Air Conditioning
- Central Air
- Heat Source
- Gas
- Heating
- Forced Air
Room Dimensions
About this Listing
Welcome to Distrikt Trailside 2! Brand new 1 bed + den & 1 bath suite. Available immediately. Featuring an open concept layout, floor to ceiling windows, ensuite laundry, & walk out to spacious balcony. Modern kitchen offers centre island, stainless steel appliances, quartz countertops & custom backsplash. Popular floor plan with very spacious bedroom & den. Full size washer & dryer. Beautifully designed resort-like amenities including a grand lobby with double height ceilings, luxury residence lounge, fitness centre & rooftop terrace. 1 parking space & 1 storage locker included. Close proximity to great schools, shopping, dining, Oakville Hospital, Sixteen Mile Sports Complex, public transit & major highway access.
re/max realty services inc.MLS® #W11889277
Amenities
Explore Neighbourhood
Similar Listings
Price Trends
Building Trends At Distrikt Trailside 2.0
Days on Strata
List vs Selling Price
Or in other words, the
Offer Competition
Turnover of Units
Property Value
Price Ranking
Sold Units
Rented Units
Best Value Rank
Appreciation Rank
Rental Yield
High Demand
Transaction Insights at 393-407 Dundas Street
| 1 Bed | 1 Bed + Den | 2 Bed | 2 Bed + Den | 3 Bed | |
|---|---|---|---|---|---|
| Price Range | No Data | No Data | No Data | No Data | No Data |
| Avg. Cost Per Sqft | No Data | No Data | No Data | No Data | No Data |
| Price Range | $2,050 - $2,400 | $2,100 - $2,450 | $2,500 - $2,900 | $2,700 - $3,200 | No Data |
| Avg. Wait for Unit Availability | No Data | No Data | No Data | No Data | No Data |
| Avg. Wait for Unit Availability | 4 Days | 9 Days | 25 Days | 12 Days | No Data |
| Ratio of Units in Building | 25% | 41% | 26% | 8% | 2% |
Transactions vs Inventory
Total number of units listed and leased in Glenorchy
