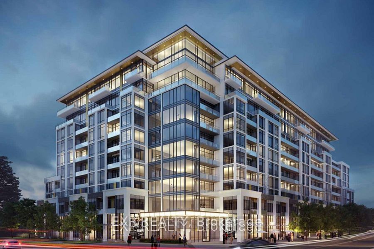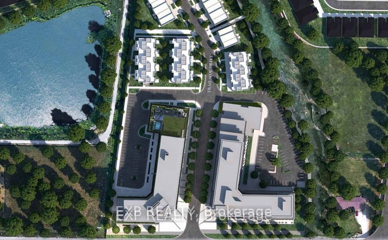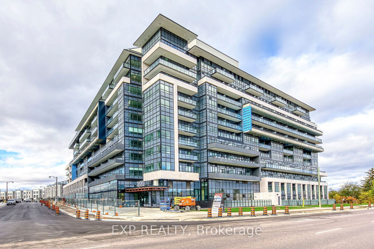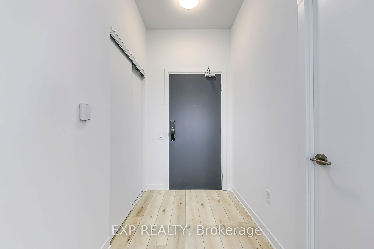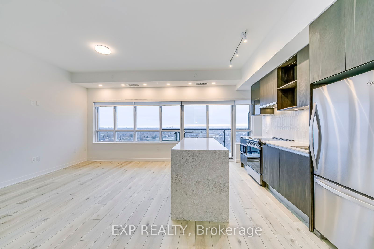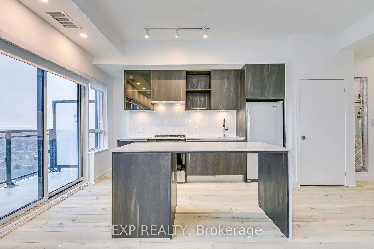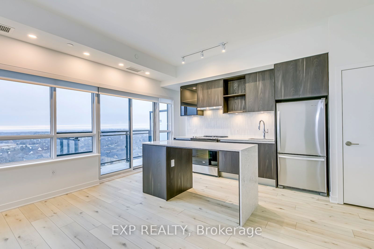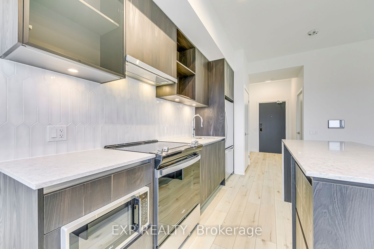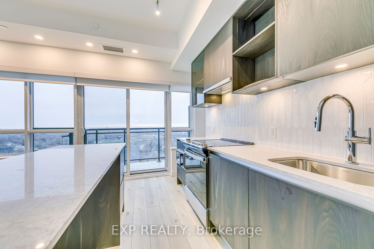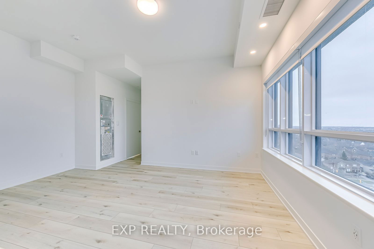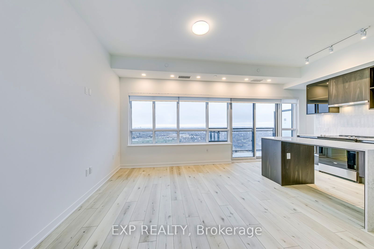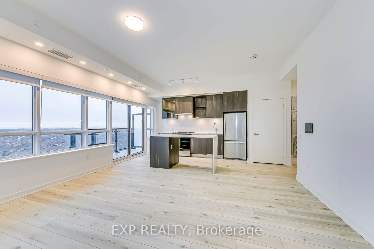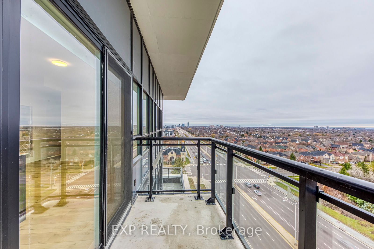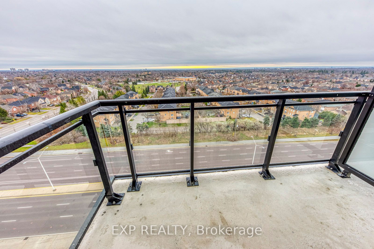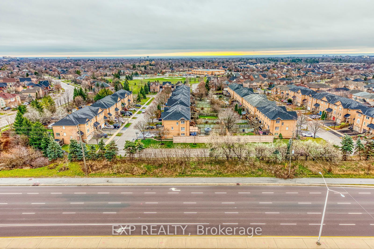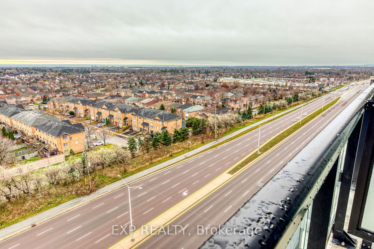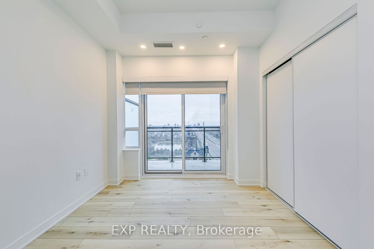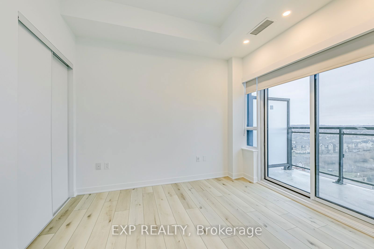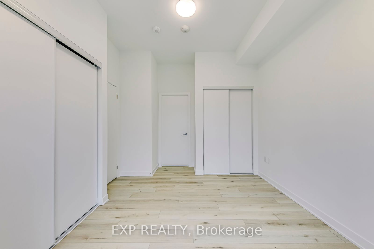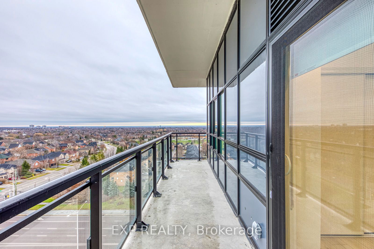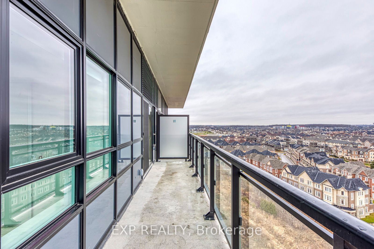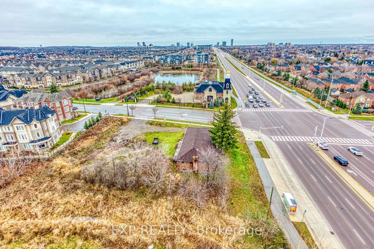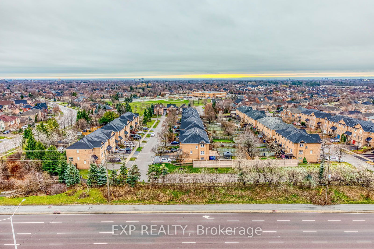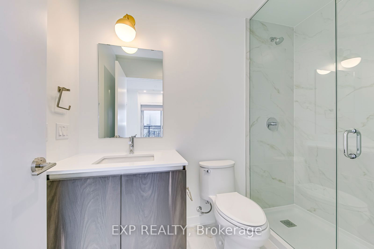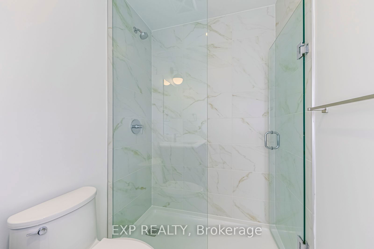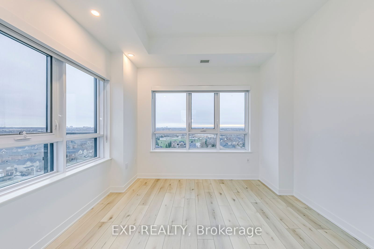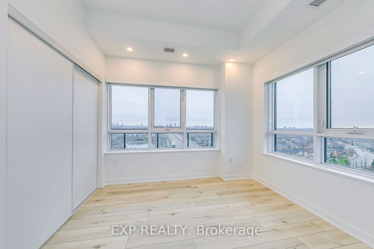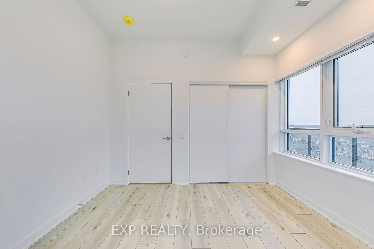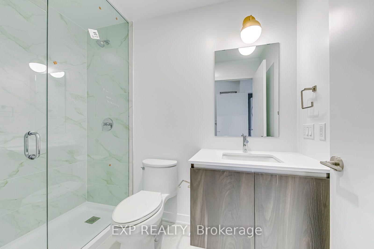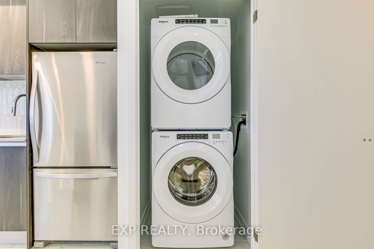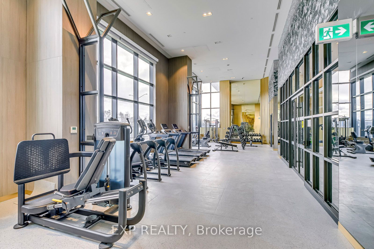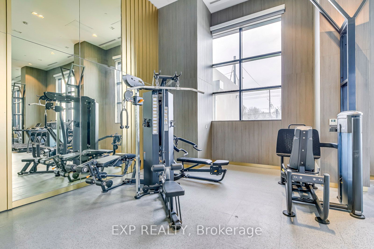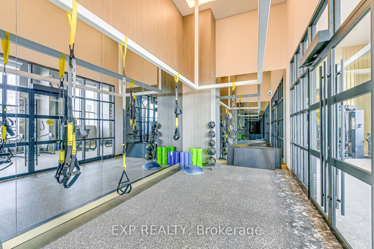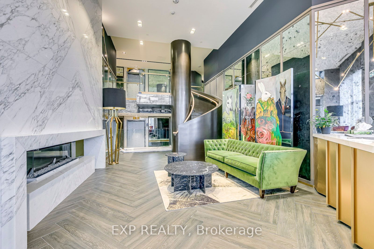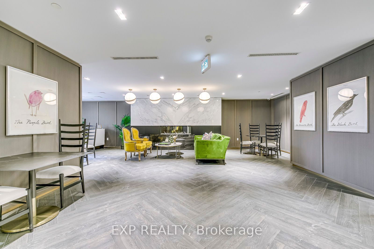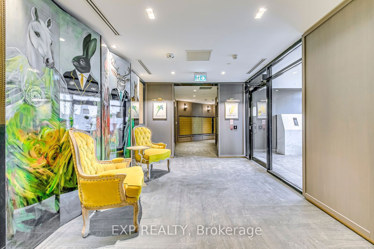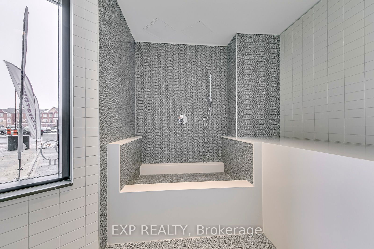Listing History
Unit Highlights
Utilities Included
Utility Type
- Air Conditioning
- Central Air
- Heat Source
- Gas
- Heating
- Heat Pump
Room Dimensions
About this Listing
Wow! Luxury Living Is Defined In This Brand New Penthouse Unit At Distrikt Trailside. Located In One Of Oakville's Most Desirable And Luxurious Buildings In The Neighbourhood, This Brand New 2-bedroom With 2 Full Baths Unit Features 11-ft Ceilings With Spectacular Unobstructed Views Of The Lake. With A Bright And Sunny Southern Exposure, This Unit Comes With Extensive Upgrades Including 7 1/8" Oak Vinyl Flooring Throughout, A Modern Kitchen With Quartz Countertop Island With Built-In Cabinets And Ceramic Backsplash. Upgraded Standing Showers In The Bathrooms With Quartz Vanity Countertops And Cabinets, Additional Potlights Throughout The Unit, USB Receptacles, Custom Window Coverings, And More. Convenient Parking Spot With One Locker For Extra Storage Space. Smart Technology Building With Luxurious Finishes And Top Notch Amenities Including 24 Hr Concierge, Pet Washing Station, Residents' Lounge, Bar, Private Dining Room, Games Room With Billiard Table, Outdoor Terrace With BBQ Area & Ample Visitor Parking. Enjoy Everything Oakville Has To Offer At Your Fingertips From All Your Day-To-Day Chores At Fortinos Shopping Plaza, Banks, Restaurants, And More! Break Away From The Hustle & Bustle At The Nearby Lions Valley Park And Enjoy The Walking Trails Alongside Sixteen Mile Creek. Short Commute To Sheridan College, Easy Access To Highway 407, GO Transit And Public Transportation, A Short Drive To Hwy 403 And QEW. Ideal For Working Professionals Or Students.
ExtrasFridge, Stove, Dishwasher, Washer & Dryer
exp realtyMLS® #W11895443
Amenities
Explore Neighbourhood
Similar Listings
Price Trends
Building Trends At Distrikt Trailside 2.0
Days on Strata
List vs Selling Price
Or in other words, the
Offer Competition
Turnover of Units
Property Value
Price Ranking
Sold Units
Rented Units
Best Value Rank
Appreciation Rank
Rental Yield
High Demand
Transaction Insights at 393-407 Dundas Street
| 1 Bed | 1 Bed + Den | 2 Bed | 2 Bed + Den | 3 Bed | |
|---|---|---|---|---|---|
| Price Range | No Data | No Data | No Data | No Data | No Data |
| Avg. Cost Per Sqft | No Data | No Data | No Data | No Data | No Data |
| Price Range | $2,050 - $2,400 | $2,100 - $2,450 | $2,500 - $2,900 | $2,700 - $3,200 | No Data |
| Avg. Wait for Unit Availability | No Data | No Data | No Data | No Data | No Data |
| Avg. Wait for Unit Availability | 4 Days | 9 Days | 25 Days | 12 Days | No Data |
| Ratio of Units in Building | 25% | 41% | 26% | 8% | 2% |
Transactions vs Inventory
Total number of units listed and leased in Glenorchy
