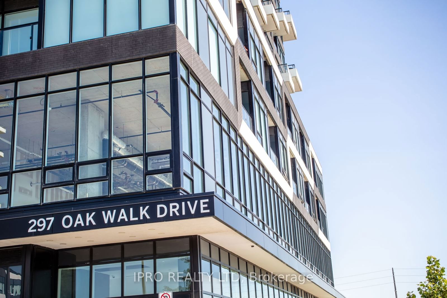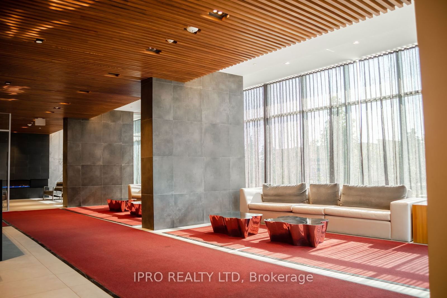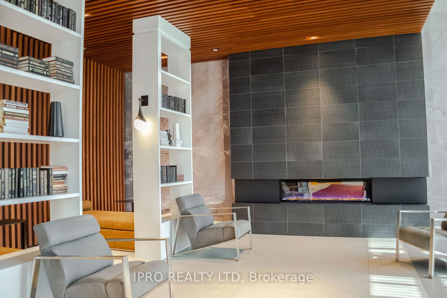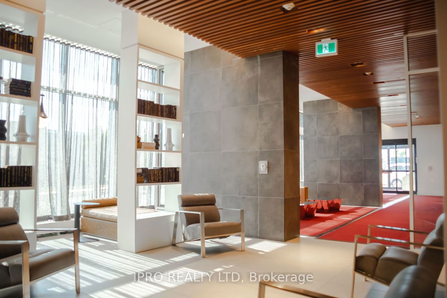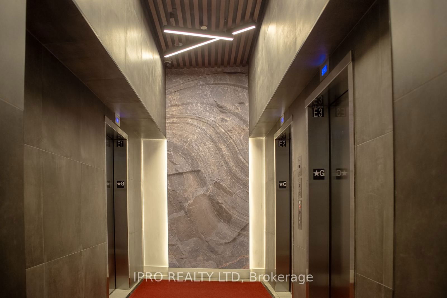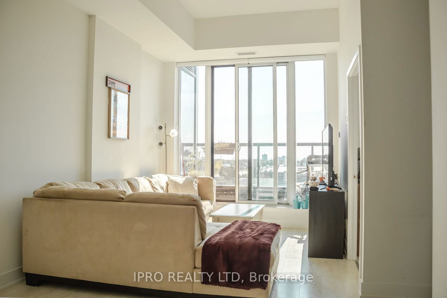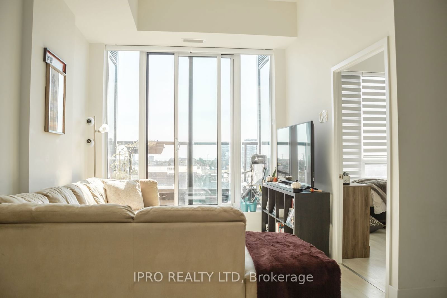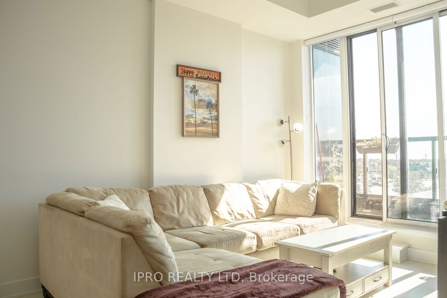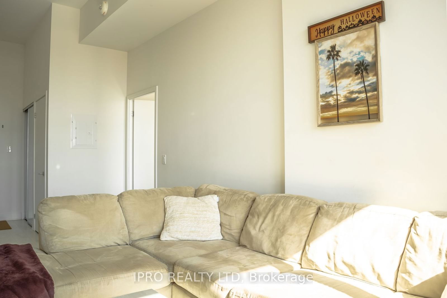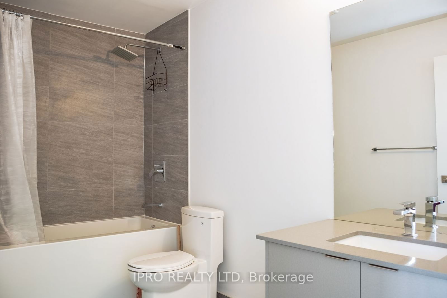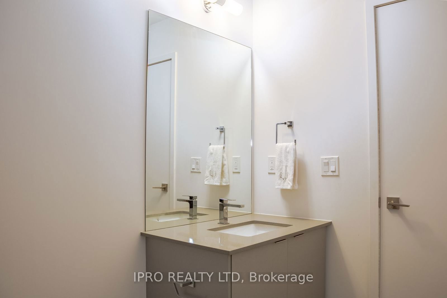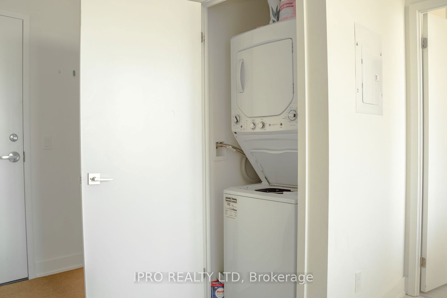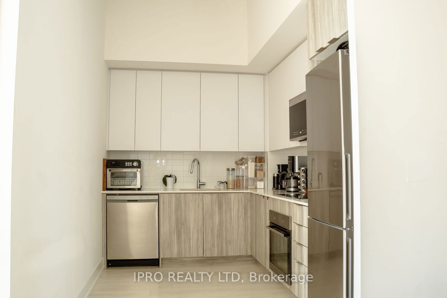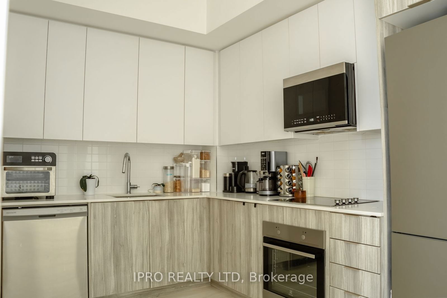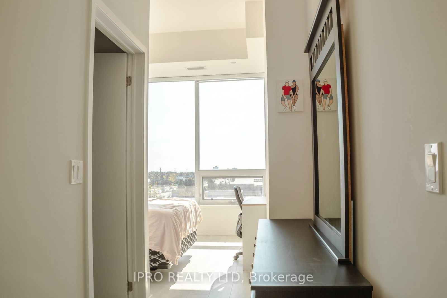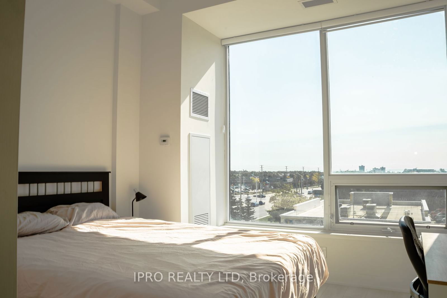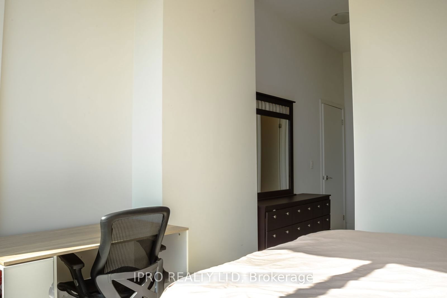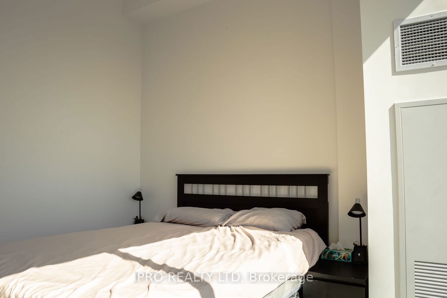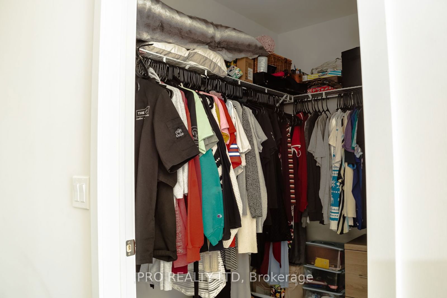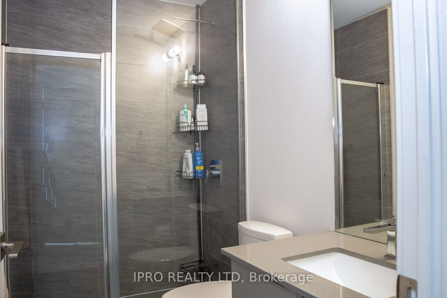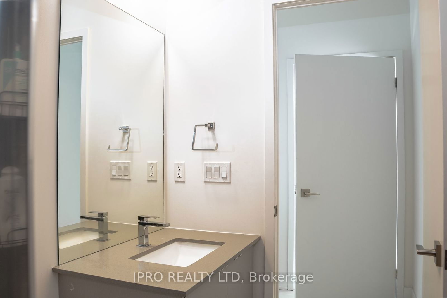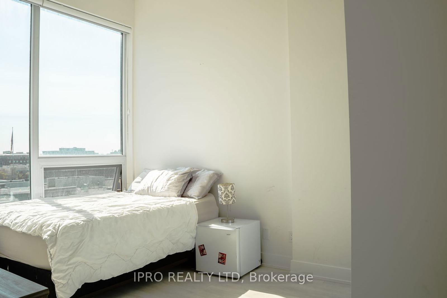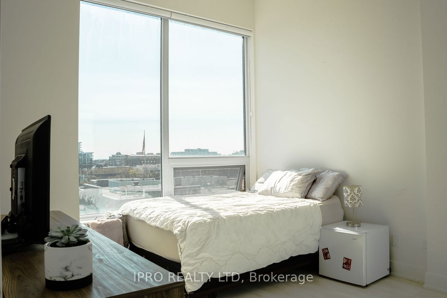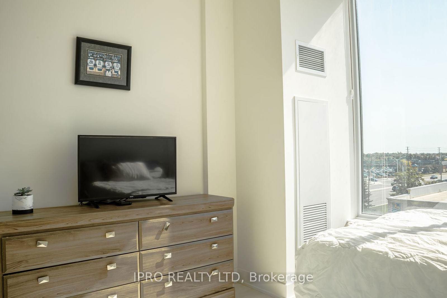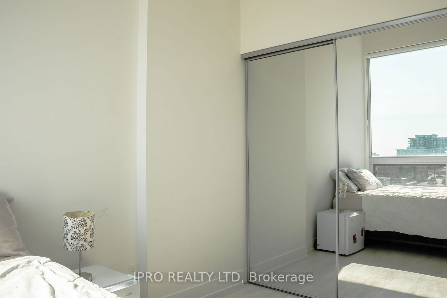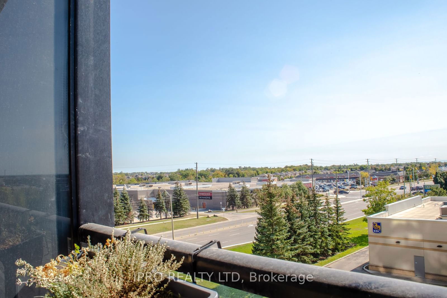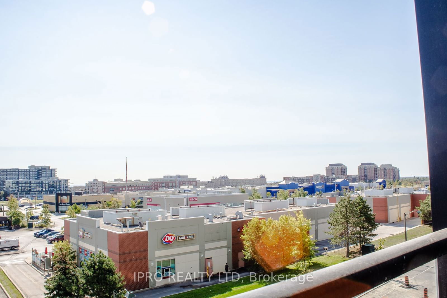321 - 297 Oak Walk Dr
Listing History
Unit Highlights
Maintenance Fees
Utility Type
- Air Conditioning
- Central Air
- Heat Source
- Electric
- Heating
- Forced Air
Room Dimensions
About this Listing
Step Into Oak & Co Residence, Masterfully Crafted By The Reowned Cortel Group. This Contemporary North-Facing Condo Exceeds 900 Square Feet In The Building. As You Cross The Threshold Into The chic 2-Bedroom, 2 Bathroom Condominium, You'll Be Immersed In A Real Of Opulence, With A Spacious Layout Meticulously Designed For both Comfort And Sophistication. With 9 Ft Ceilings, The unit Excludes An Open & Breezy Ambiance, Complemented By Light-Hued Flooring That Infuses The Space With A Radiant Aura. A West-Facing Balcony Bathes The Interior In Natural Light, Providing A Serene Outdoor Sanctuary On The 3rd Floor. The Open-Concept Living Area Showcases A Stunning Kitchen Adorned With Cabinets In Two Contrasting Tones, Glistening Quartz Countertops, & A State Of the Art Stainless Steel Appliances. Prepare To Be Captivated By The Primary Bedroom, Which Features A Generously Sized Walk In Closet & Tranquil Views, Offering The Perfect Setting For moments of Relaxation.
ExtrasAmenities Inc 24-Hour Concierge, Gym, Party Room, BBQ & Lounge Area (5th Floor), Ample Visitor Parking. Great Restaurants, Schools, Shopping, Close To Highway QEW, 403, 407, 401, Trafalgar, Go Train & Sheridan College
ipro realty ltdMLS® #W11865521
Amenities
Explore Neighbourhood
Similar Listings
Demographics
Based on the dissemination area as defined by Statistics Canada. A dissemination area contains, on average, approximately 200 – 400 households.
Price Trends
Maintenance Fees
Building Trends At Oak & Co. Condos
Days on Strata
List vs Selling Price
Offer Competition
Turnover of Units
Property Value
Price Ranking
Sold Units
Rented Units
Best Value Rank
Appreciation Rank
Rental Yield
High Demand
Transaction Insights at 278 Dundas Street E
| 1 Bed | 1 Bed + Den | 2 Bed | 2 Bed + Den | 3 Bed | 3 Bed + Den | |
|---|---|---|---|---|---|---|
| Price Range | $497,000 - $551,000 | $585,000 - $593,000 | $670,000 - $807,128 | No Data | No Data | No Data |
| Avg. Cost Per Sqft | $858 | $883 | $850 | No Data | No Data | No Data |
| Price Range | $2,200 - $2,600 | $2,300 - $2,550 | $2,600 - $3,200 | No Data | $3,100 | No Data |
| Avg. Wait for Unit Availability | 72 Days | 105 Days | 47 Days | 20 Days | No Data | No Data |
| Avg. Wait for Unit Availability | 16 Days | 32 Days | 12 Days | 201 Days | 503 Days | 320 Days |
| Ratio of Units in Building | 31% | 22% | 45% | 3% | 2% | 1% |
Transactions vs Inventory
Total number of units listed and sold in Uptown Core
