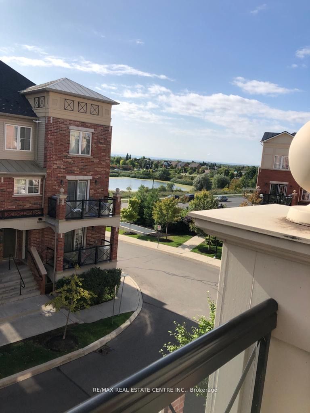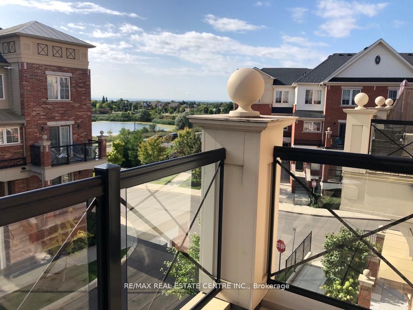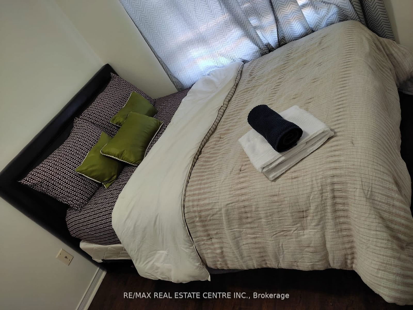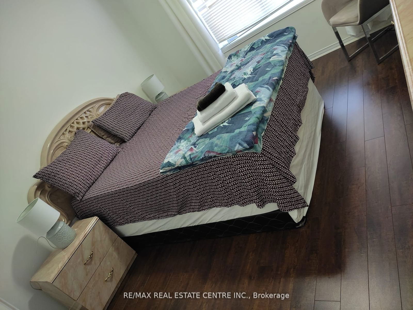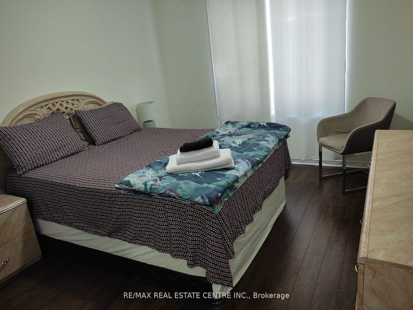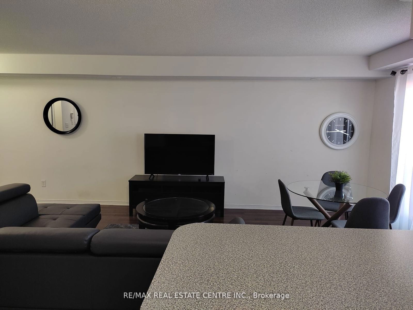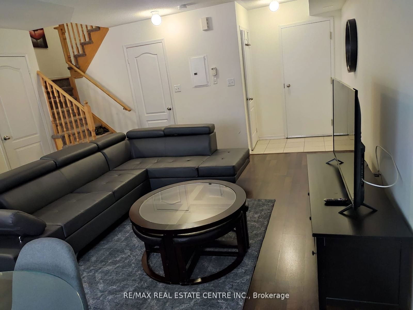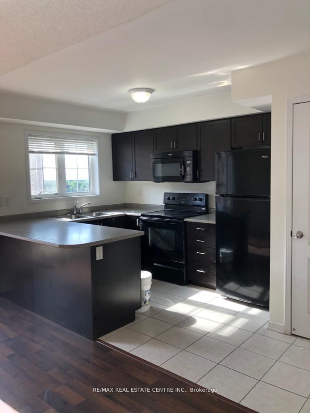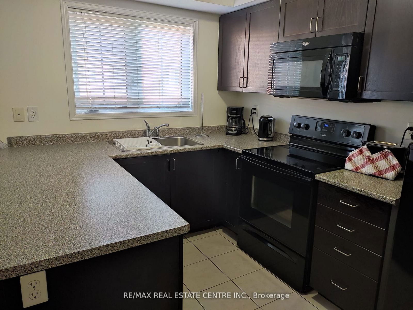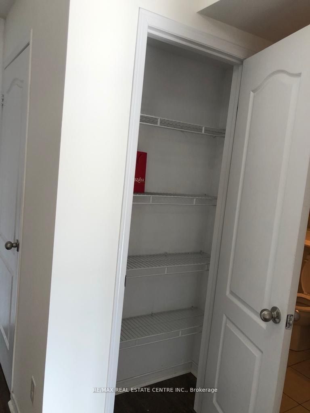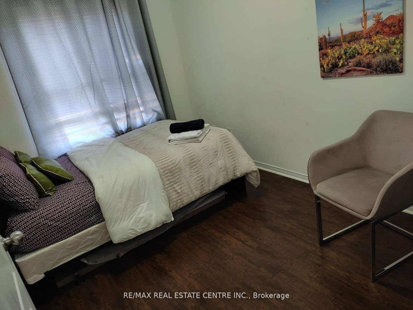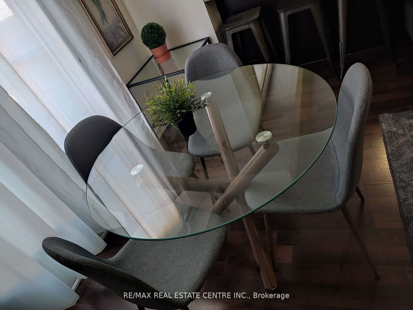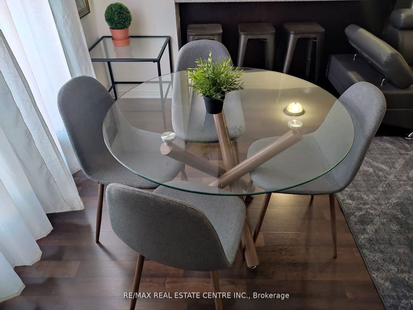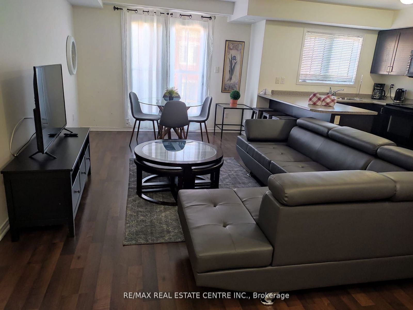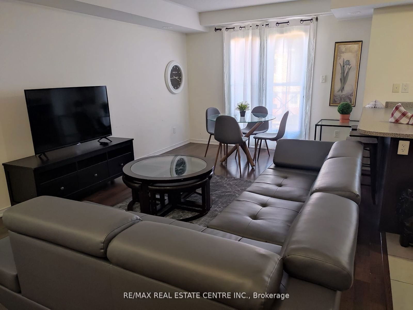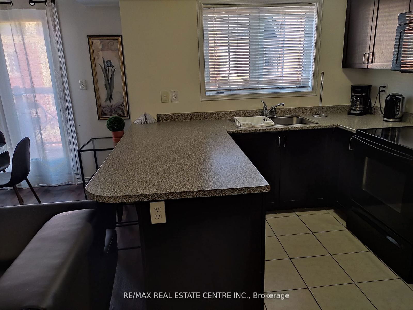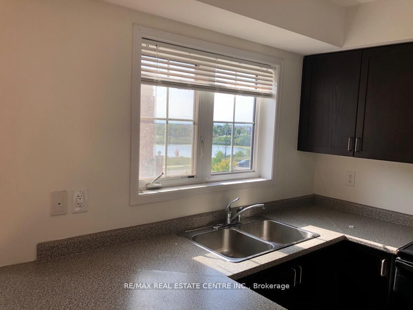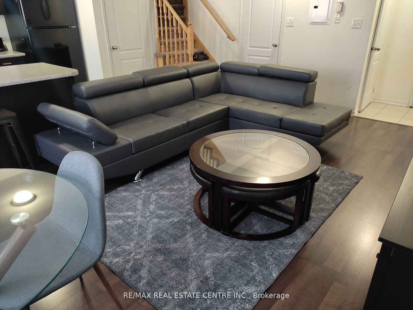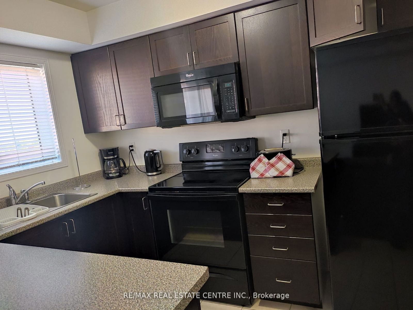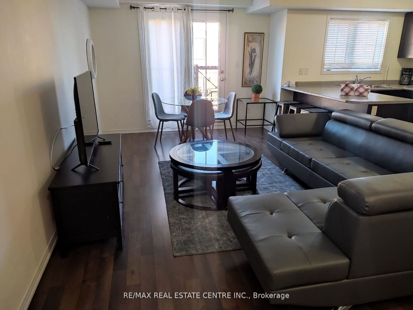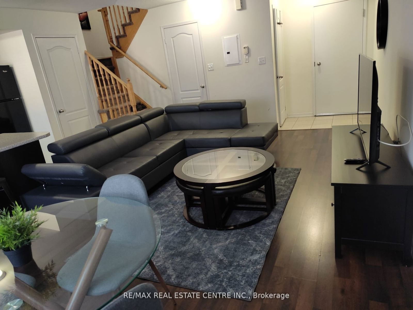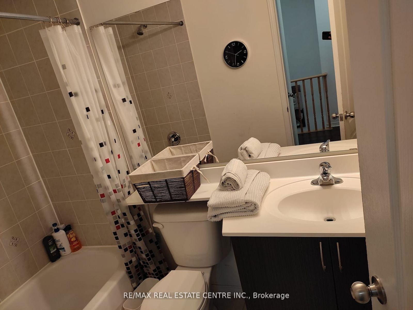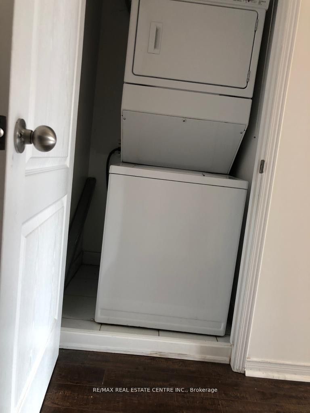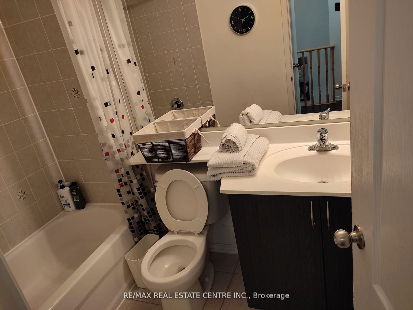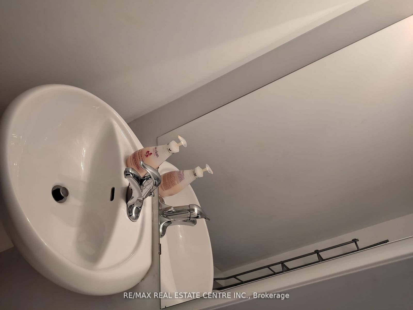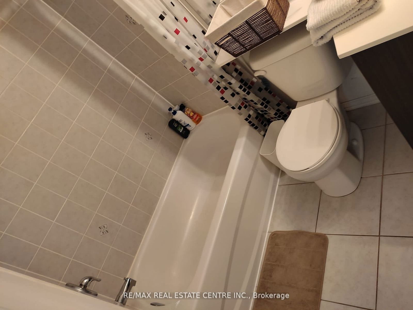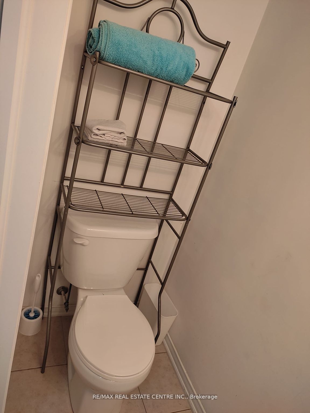9 - 47 Hays Blvd
Listing History
Unit Highlights
Utilities Included
Utility Type
- Air Conditioning
- Central Air
- Heat Source
- Gas
- Heating
- Heat Pump
Room Dimensions
About this Listing
Open Concept 2 bedroom 2 washroom upper level 2 story stacked townhouse with pond view in Oakville's popular waterlilies. Bright layout withn o wasted space, only carpet on 2nd floor stairs. Walking distance to Dundas/Trafalgar Commercial Area & Major Grocery Stores includes Walmart and Superstore etc., Schools, public transit and Community Centre. Mins drive to Oakville, Go, Hwys, 1 parking and 1 locker included Furnished Option Available
ExtrasReady to move in. All appliances included. Exclusive locker and 1 parking spot in underground garage included. Queen bed in Master, double bedin 2nd bedroom, furnished living with TV, parking, locker.
re/max real estate centre inc.MLS® #W11888592
Amenities
Explore Neighbourhood
Similar Listings
Demographics
Based on the dissemination area as defined by Statistics Canada. A dissemination area contains, on average, approximately 200 – 400 households.
Price Trends
Maintenance Fees
Building Trends At Waterlilies Phase 3 Townhomes
Days on Strata
List vs Selling Price
Offer Competition
Turnover of Units
Property Value
Price Ranking
Sold Units
Rented Units
Best Value Rank
Appreciation Rank
Rental Yield
High Demand
Transaction Insights at 2444-2508 Post Road
| 2 Bed | 2 Bed + Den | |
|---|---|---|
| Price Range | $580,500 - $730,000 | No Data |
| Avg. Cost Per Sqft | $694 | No Data |
| Price Range | $2,500 - $2,999 | $2,850 |
| Avg. Wait for Unit Availability | 5 Days | No Data |
| Avg. Wait for Unit Availability | 4 Days | 2676 Days |
| Ratio of Units in Building | 100% | 1% |
Transactions vs Inventory
Total number of units listed and leased in Uptown Core
