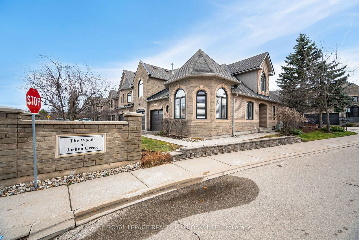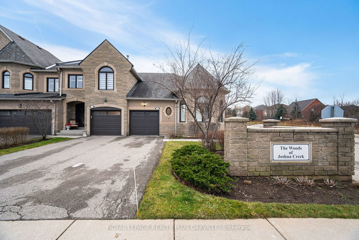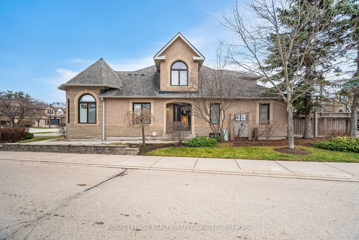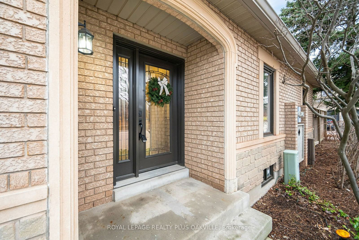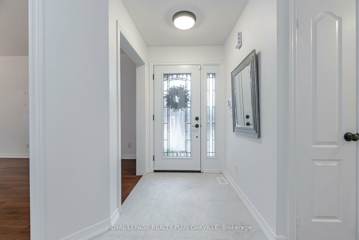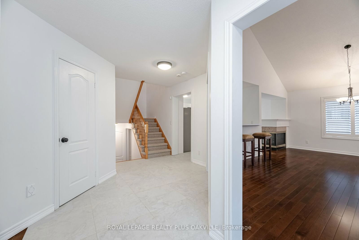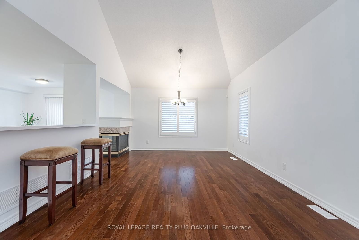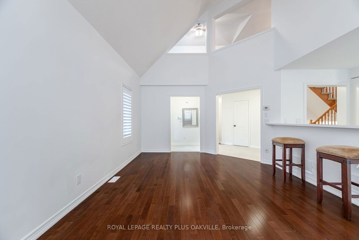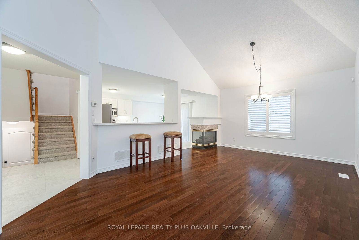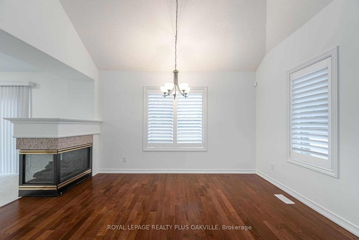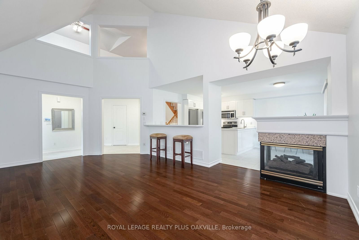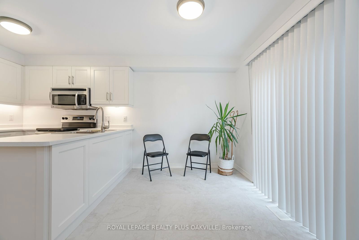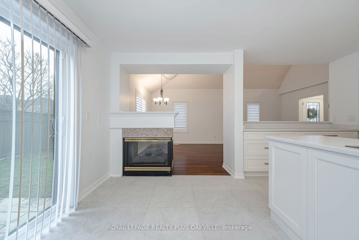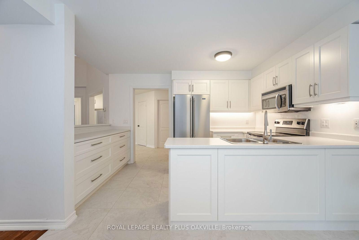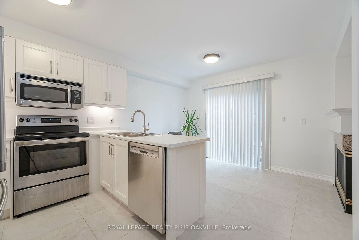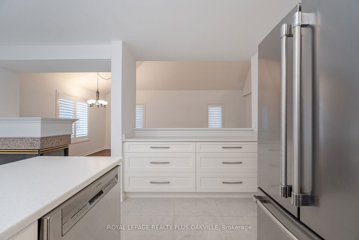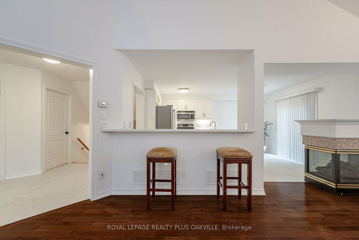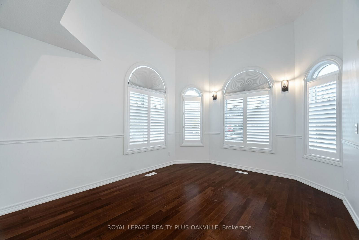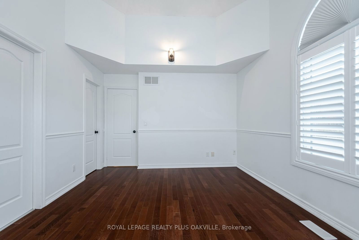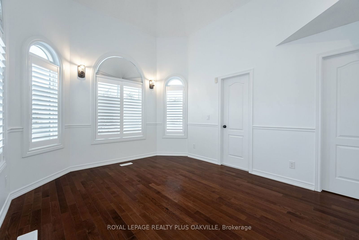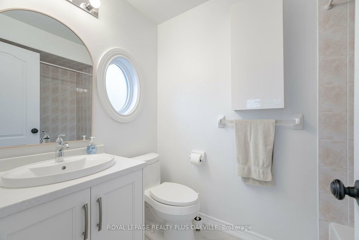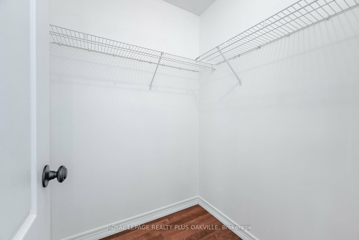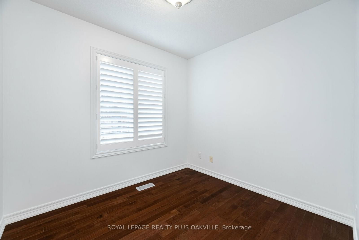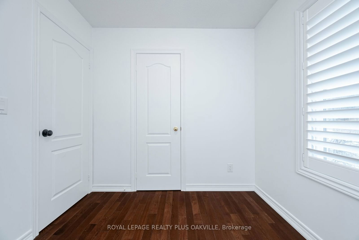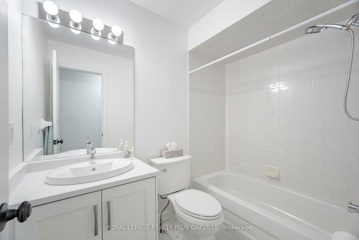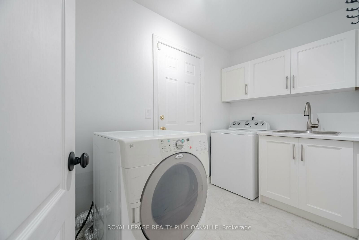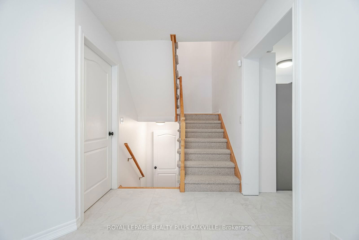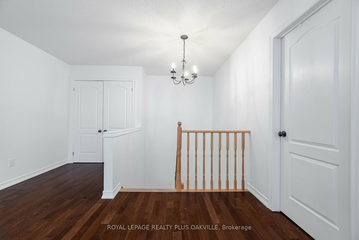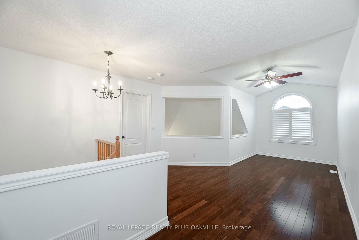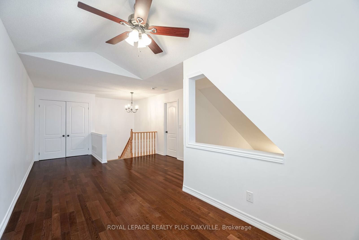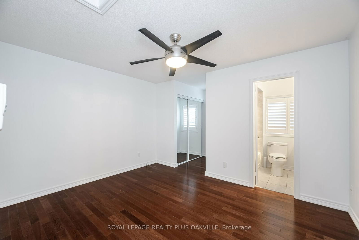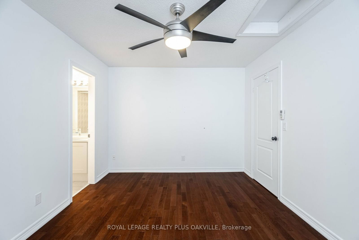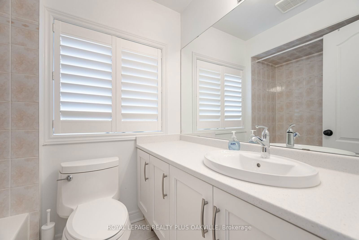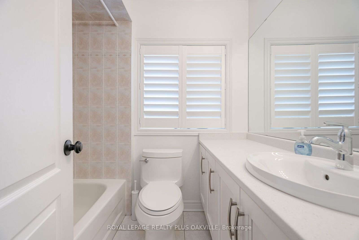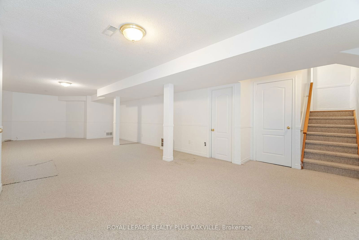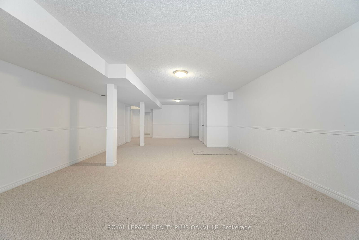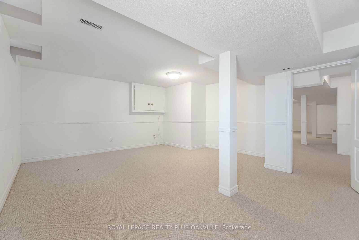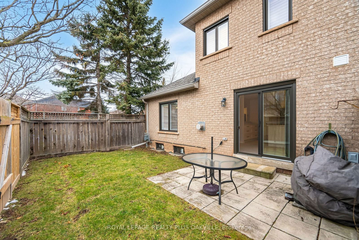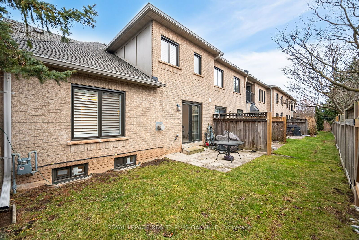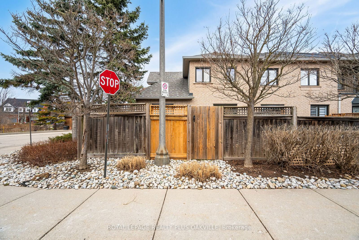1 - 2250 Rockingham Dr
Listing History
Unit Highlights
Utilities Included
Utility Type
- Air Conditioning
- Central Air
- Heat Source
- Gas
- Heating
- Forced Air
Room Dimensions
About this Listing
Beautiful bungaloft in desirable Joshua Creek walking distance to Top Rated schools! Established, mature complex "The Woods"! This end unit has been renovated throughout: Kitchen, Bathrooms, Shutters, Windows, Roof, freshly painted throughout. Porcelain floors from main foyer through to kitchen. 1919 sq.ft. plus 900 sq.ft of a Fully Finished Basement with 4th Bedroom. Strip hardwood throughout main & upper level. Main floor master with ensuite & walk-in closet! Excellent home for executive couple or family! Exterior maintenance included in lease including driveway and walkway clearance/salting. Ideal for commuters: quick access to highways 403, 407 & QEW! Within top rated school boundaries of Joshua Creek PS, St. Marguerite d'Youville and Iroquois Ridge SS. Short bus to St. Andrew's. Complex surrounded by parks and trails! No Pets pls, No smoking!
royal lepage realty plus oakvilleMLS® #W11917577
Amenities
Explore Neighbourhood
Similar Listings
Price Trends
Maintenance Fees
Building Trends At The Woods of Joshua Creek Townhomes
Days on Strata
List vs Selling Price
Offer Competition
Turnover of Units
Property Value
Price Ranking
Sold Units
Rented Units
Best Value Rank
Appreciation Rank
Rental Yield
High Demand
Transaction Insights at 2250 Rockingham Drive
| 2 Bed | 2 Bed + Den | 3 Bed | 3 Bed + Den | |
|---|---|---|---|---|
| Price Range | No Data | No Data | $1,030,000 - $1,440,000 | No Data |
| Avg. Cost Per Sqft | No Data | No Data | $738 | No Data |
| Price Range | No Data | No Data | $4,350 - $4,500 | $4,500 |
| Avg. Wait for Unit Availability | 208 Days | No Data | 69 Days | 583 Days |
| Avg. Wait for Unit Availability | 800 Days | No Data | 425 Days | No Data |
| Ratio of Units in Building | 15% | 2% | 75% | 11% |
Transactions vs Inventory
Total number of units listed and leased in Iroquois Ridge North
