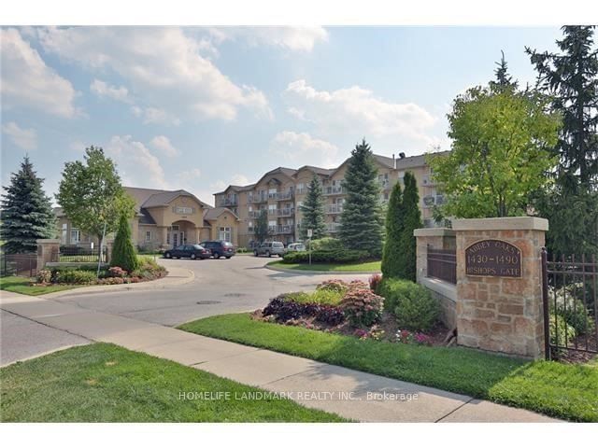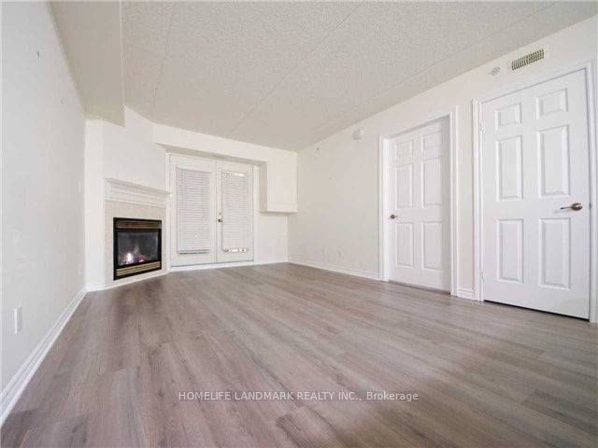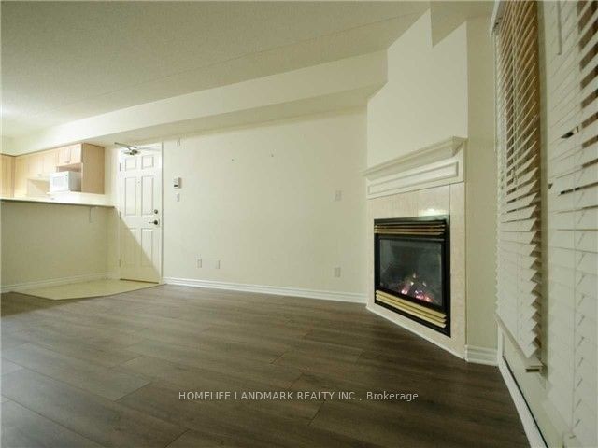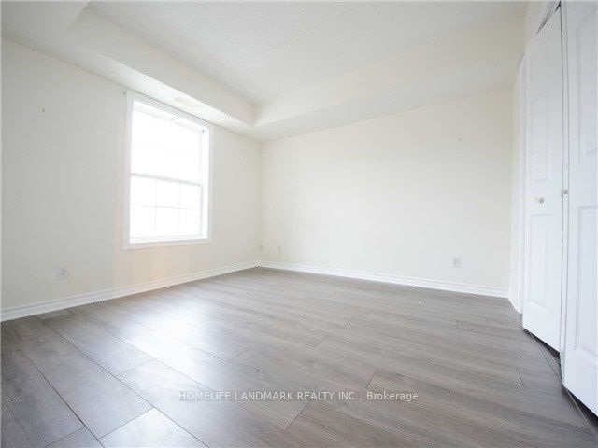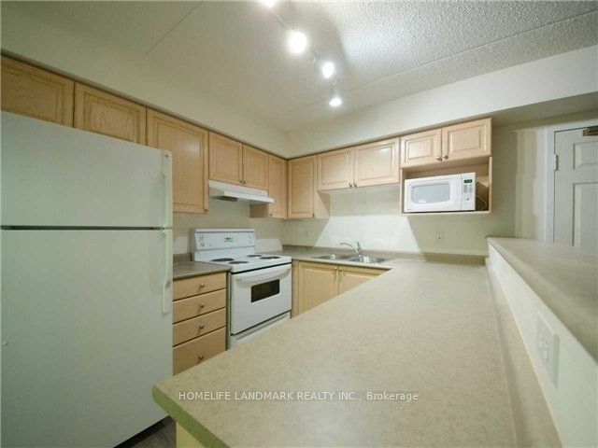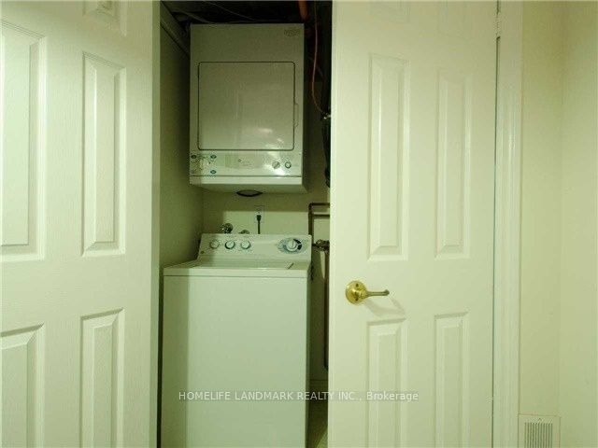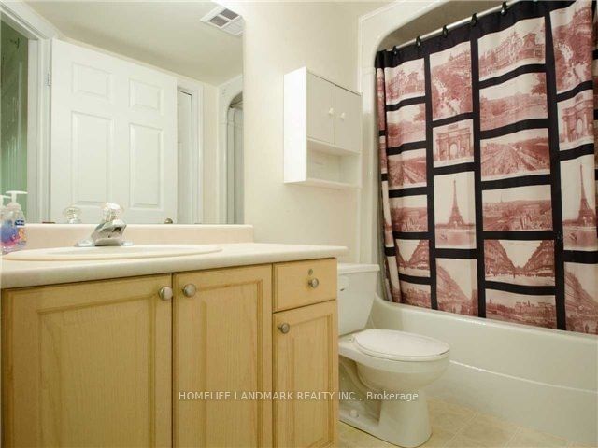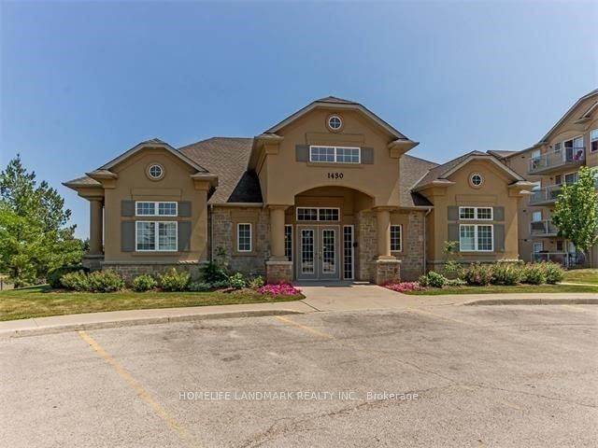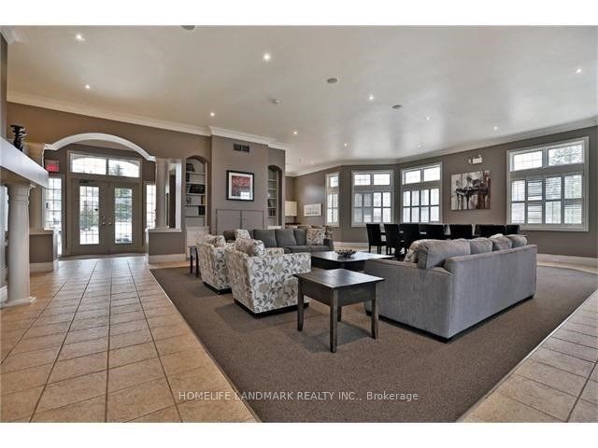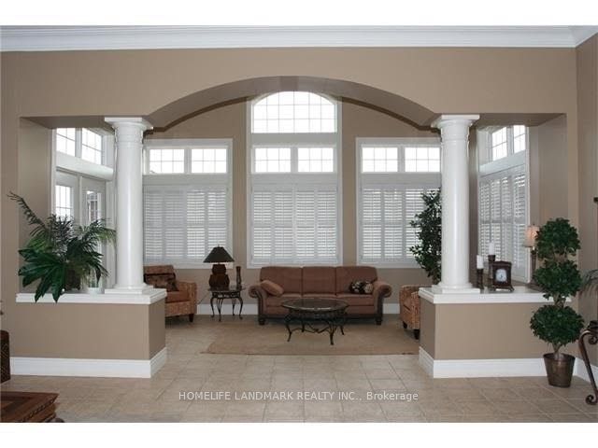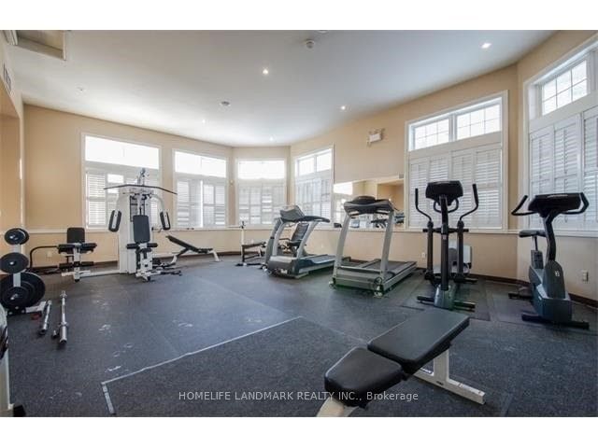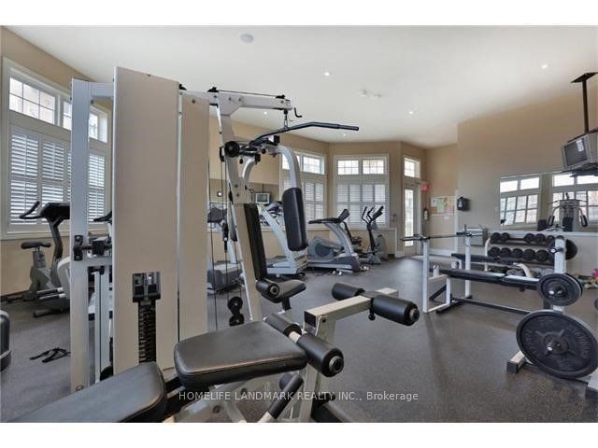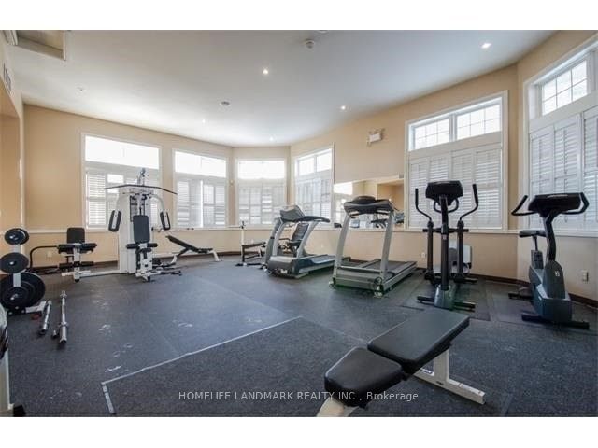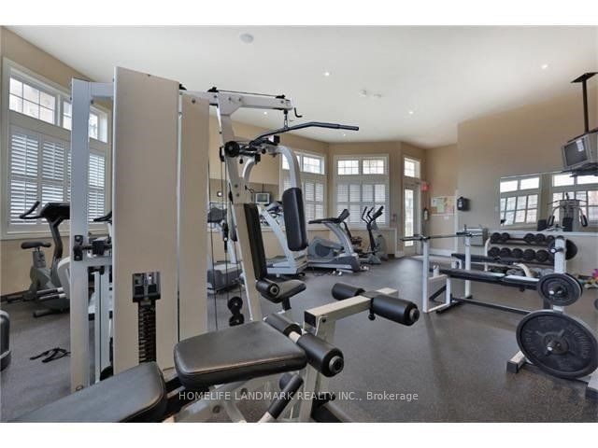304 - 1440 Bishop Gate
Listing History
Unit Highlights
Utilities Included
Utility Type
- Air Conditioning
- Central Air
- Heat Source
- Gas
- Heating
- Forced Air
Room Dimensions
About this Listing
Bright & Spacious 1 Bedroom With Open Concept Kitchen/Dining/Living Rooms Creates Great Space To Entertain. New painting through out, new washroom upgrade. New Quality Laminate Flooring, In-Suite Laundry & Gas Fireplace. French Doors Lead To Balcony With Courtyard View & Bbq Allowed. Loads Of Visitor Parking, Clubhouse With Party Room & Gym. Close To Abbey Park High Schools, Oakville Public Library, Shopping Center, & Walking Trails, 1 Underground Parking And 1 Locker. Easy Access To Go Station, Qew & 403.
ExtrasIncludes: Fridge, Stove, Dishwasher, Microwave, Washer/Dryer. Newly Renovated.
homelife landmark realty inc.MLS® #W9307558
Amenities
Explore Neighbourhood
Similar Listings
Demographics
Based on the dissemination area as defined by Statistics Canada. A dissemination area contains, on average, approximately 200 – 400 households.
Price Trends
Maintenance Fees
Building Trends At Abbey Oaks Condos
Days on Strata
List vs Selling Price
Offer Competition
Turnover of Units
Property Value
Price Ranking
Sold Units
Rented Units
Best Value Rank
Appreciation Rank
Rental Yield
High Demand
Transaction Insights at 1440 Bishops Gate
| 1 Bed | 1 Bed + Den | 2 Bed | 2 Bed + Den | 3 Bed | |
|---|---|---|---|---|---|
| Price Range | $480,000 - $490,000 | $502,000 - $523,500 | $575,000 - $646,000 | No Data | $960,000 |
| Avg. Cost Per Sqft | $739 | $711 | $585 | No Data | $742 |
| Price Range | No Data | $2,300 - $2,500 | $2,600 - $3,200 | No Data | No Data |
| Avg. Wait for Unit Availability | 235 Days | 111 Days | 89 Days | 647 Days | 333 Days |
| Avg. Wait for Unit Availability | 414 Days | 336 Days | 175 Days | No Data | No Data |
| Ratio of Units in Building | 21% | 23% | 41% | 4% | 12% |
Transactions vs Inventory
Total number of units listed and leased in Glen Abbey
