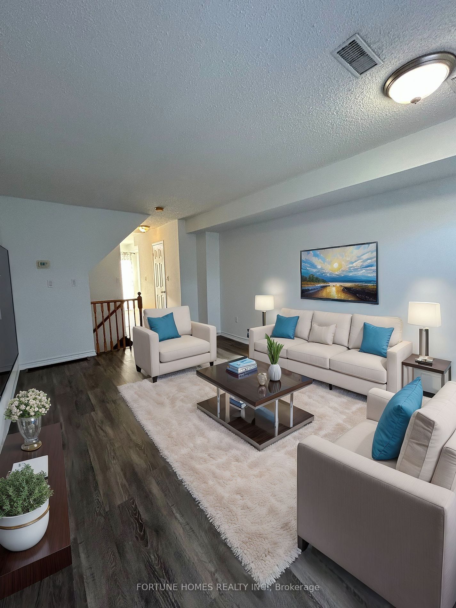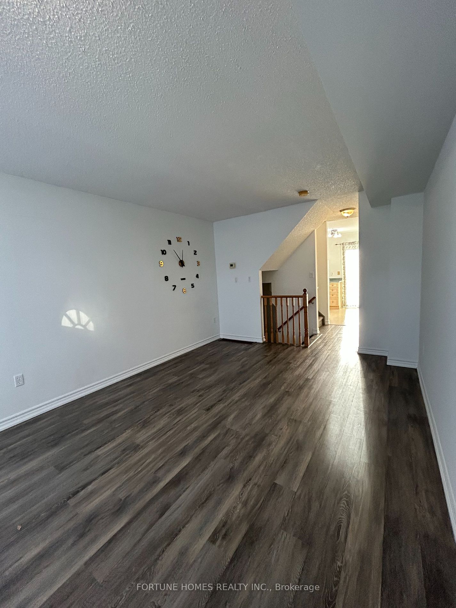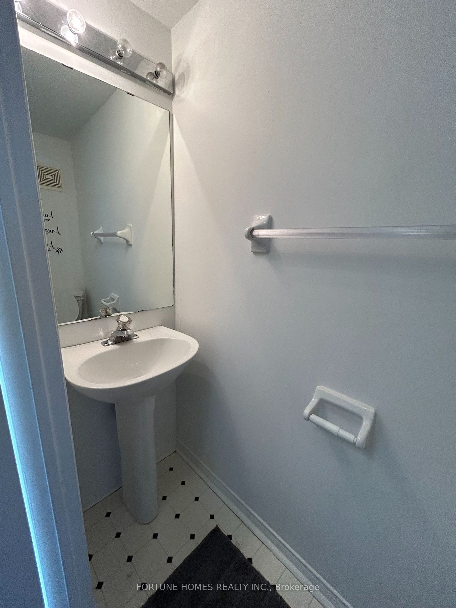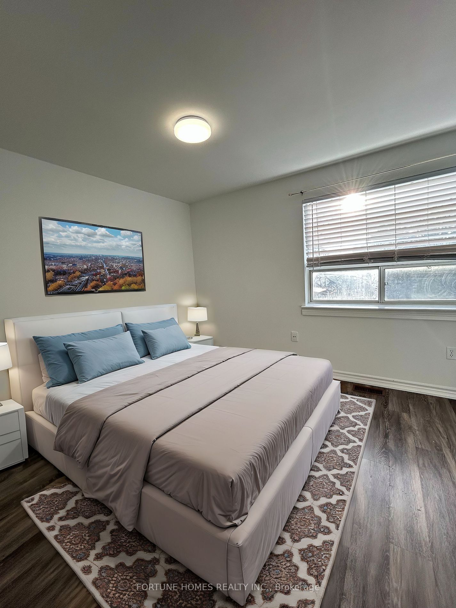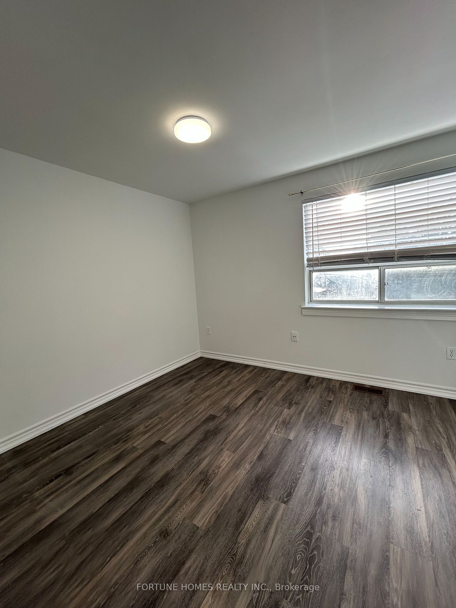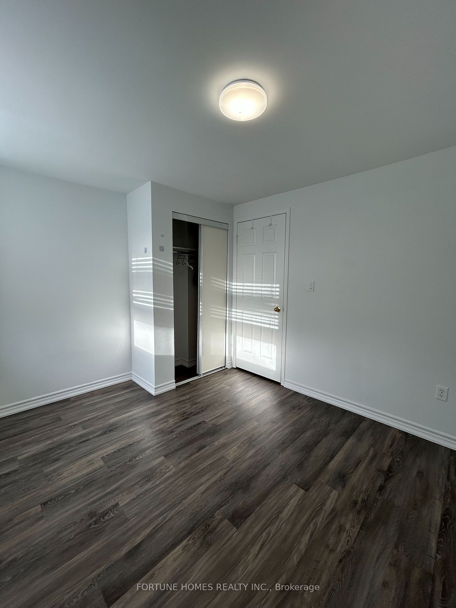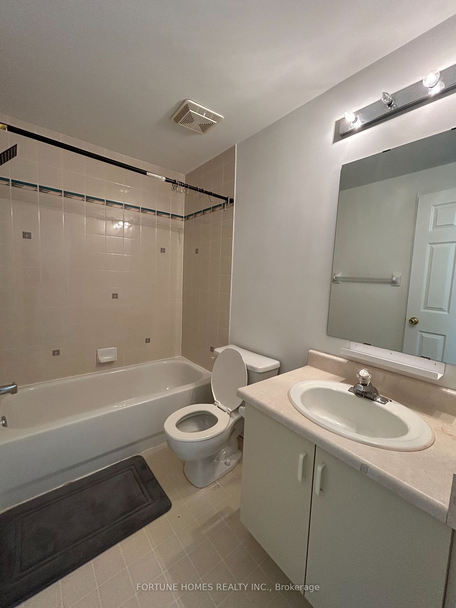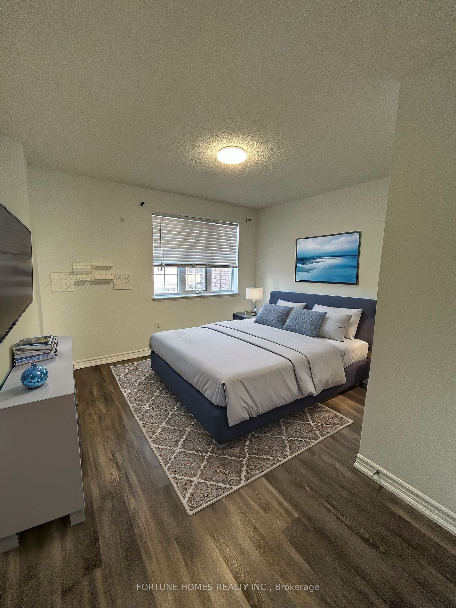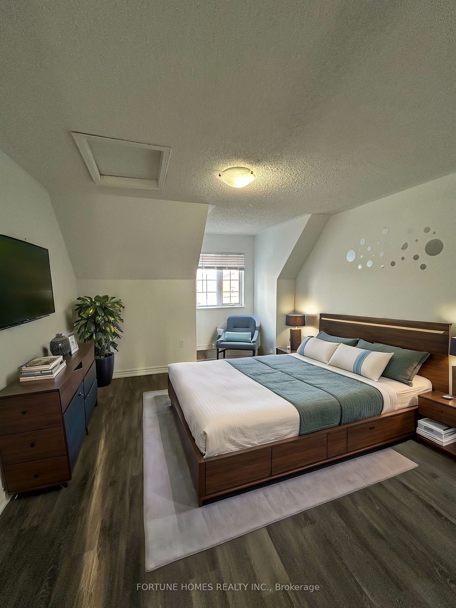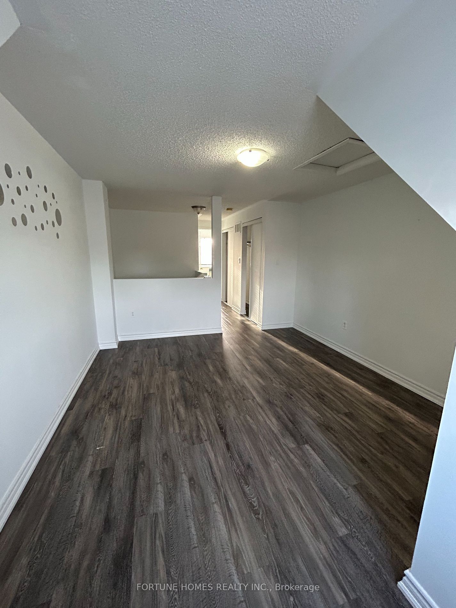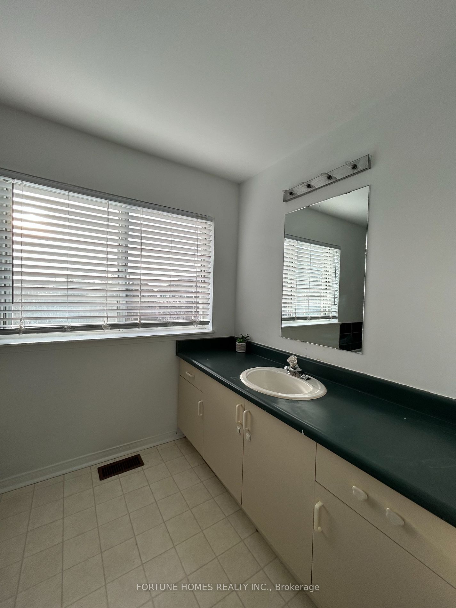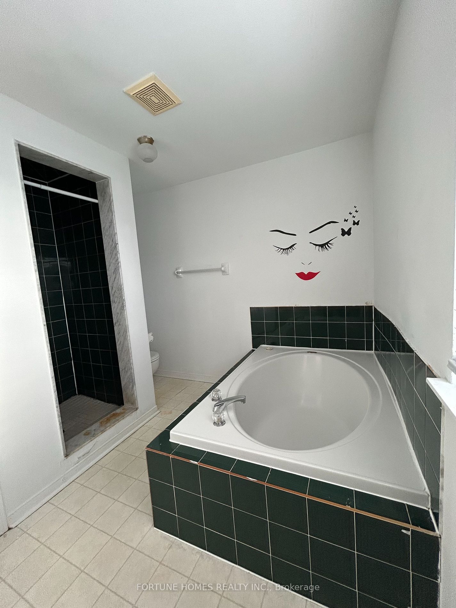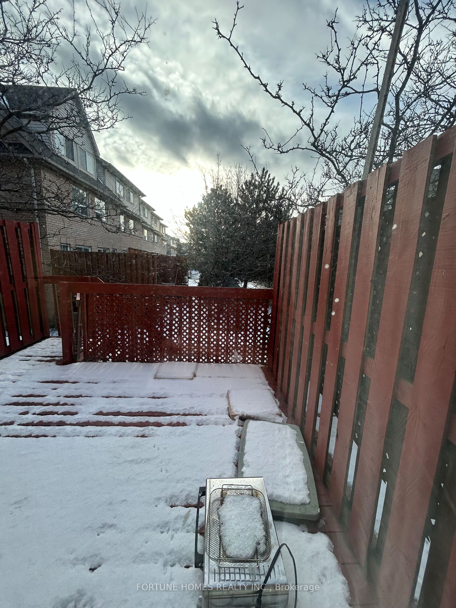30 - 75 Strathaven Dr
Listing History
Unit Highlights
Utilities Included
Utility Type
- Air Conditioning
- Central Air
- Heat Source
- Gas
- Heating
- Forced Air
Room Dimensions
Room dimensions are not available for this listing.
About this Listing
Freshly Cleaned & Painted 3 Storey Condo Townhouse Located In The Family Friendly Area Of Hurontario In Mississauga. Main Floor Features Newer Laminate Floors With Spacious Open Concept Living For The Family To Enjoy. Kitchen Comes With Extra Cabinets To Be Used As A Pantry. Second Floor Features 2 Spacious Bedrooms With a Full Semi Ensuite Washroom And Extra Linen Space In The Hallway. Third Floor Features Large Private Bedroom With Spacious 4 Pc Washroom Including Soaker Tub & Standing Shower. The Property Is Located Just Minutes From All Major Amenities Including Square One Shopping Centre, Banks, Restaurants, Schools & Braeben Golf Course. Centrally Located Near All Major Highways Including 403, 410 & 401. This One Is Not To Be Missed!
Extras*Some Photos Have Been Virtually Staged*
fortune homes realty inc.MLS® #W11906942
Amenities
Explore Neighbourhood
Similar Listings
Demographics
Based on the dissemination area as defined by Statistics Canada. A dissemination area contains, on average, approximately 200 – 400 households.
Price Trends
Building Trends At 75 Strathaven Drive Townhomes
Days on Strata
List vs Selling Price
Offer Competition
Turnover of Units
Property Value
Price Ranking
Sold Units
Rented Units
Best Value Rank
Appreciation Rank
Rental Yield
High Demand
Transaction Insights at 75 Strathaven Drive
| 3 Bed | 3 Bed + Den | |
|---|---|---|
| Price Range | $821,000 | No Data |
| Avg. Cost Per Sqft | $679 | No Data |
| Price Range | $3,200 | No Data |
| Avg. Wait for Unit Availability | 106 Days | 251 Days |
| Avg. Wait for Unit Availability | 146 Days | No Data |
| Ratio of Units in Building | 97% | 4% |
Transactions vs Inventory
Total number of units listed and leased in Hurontario

