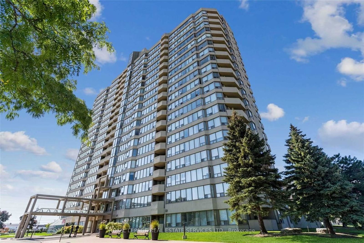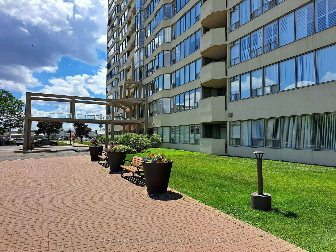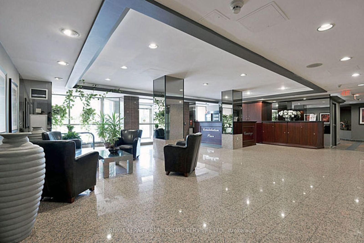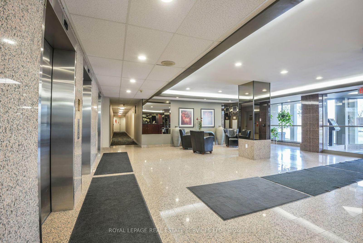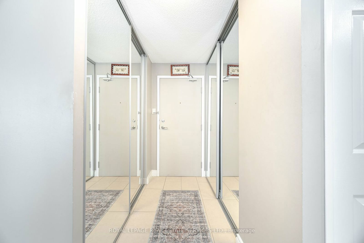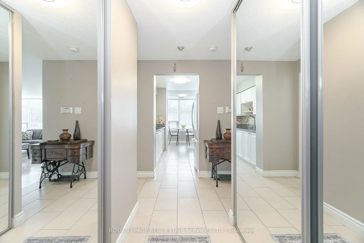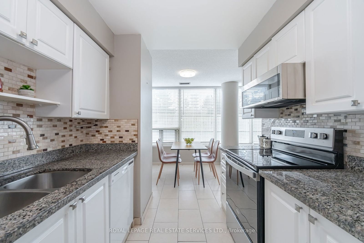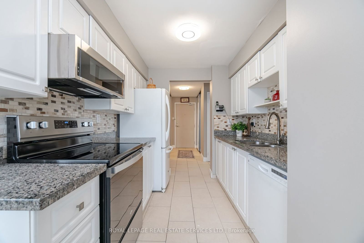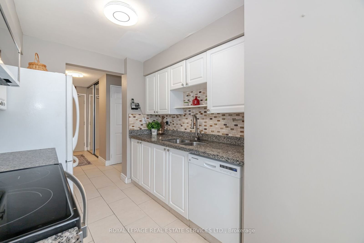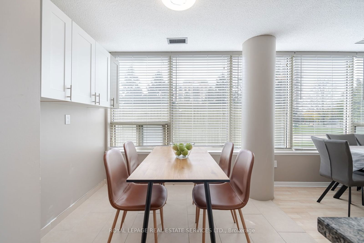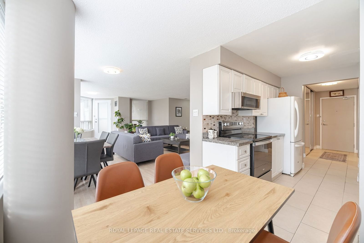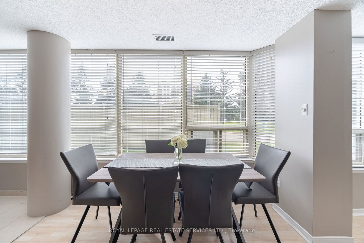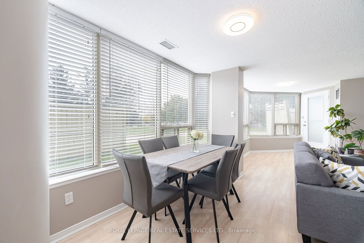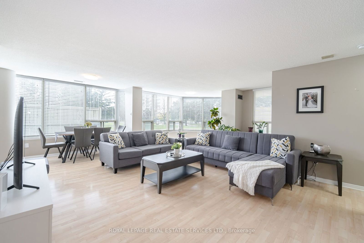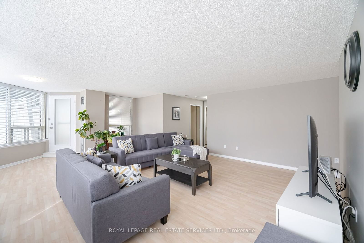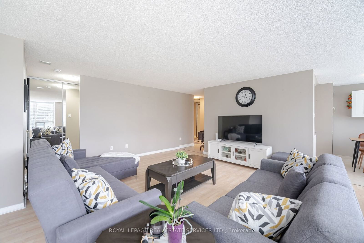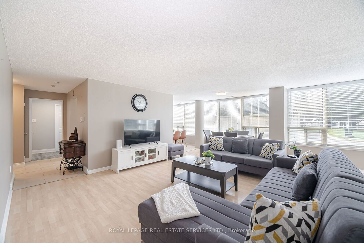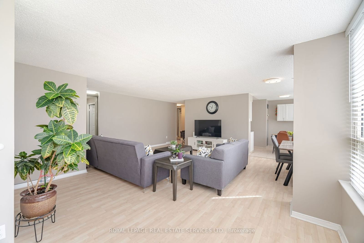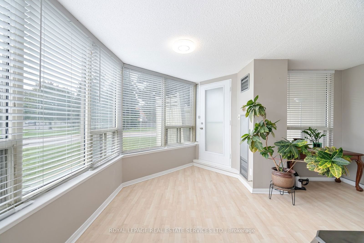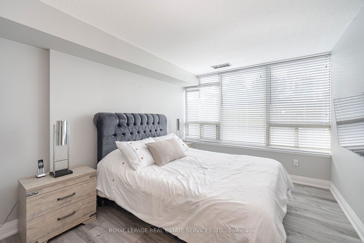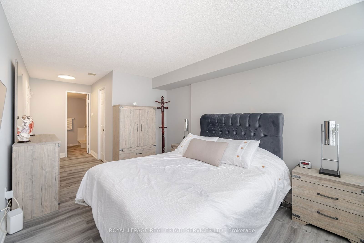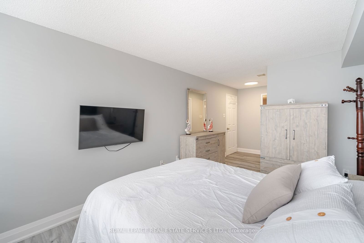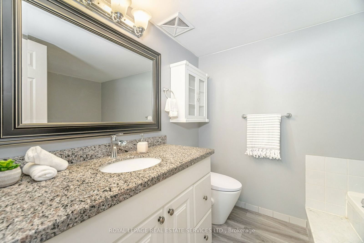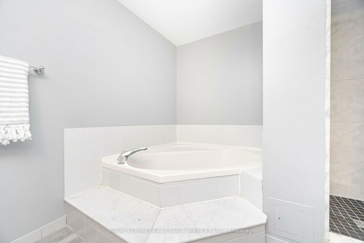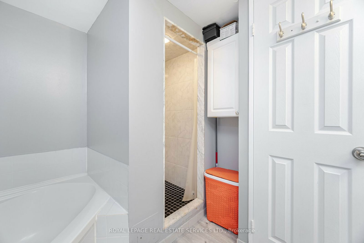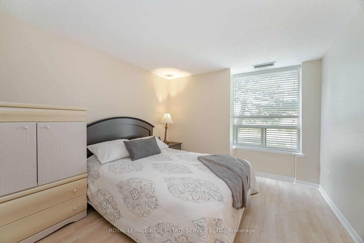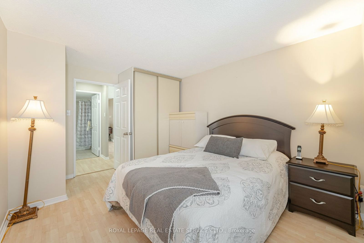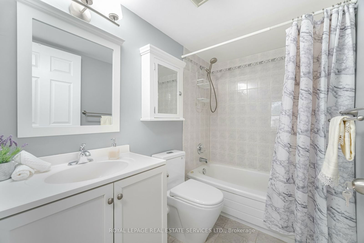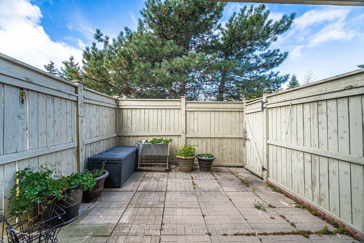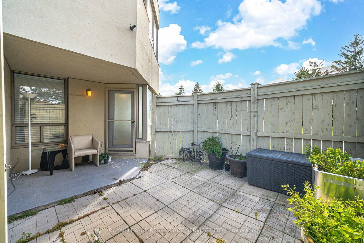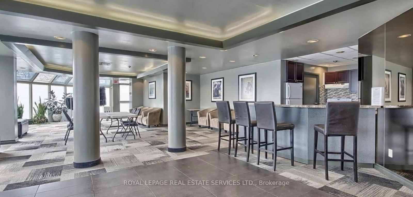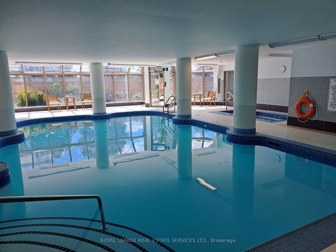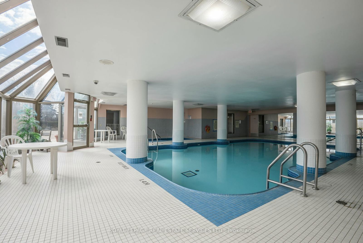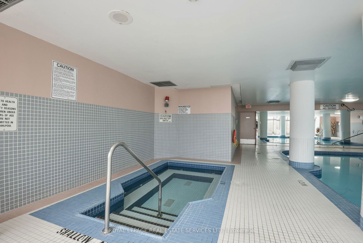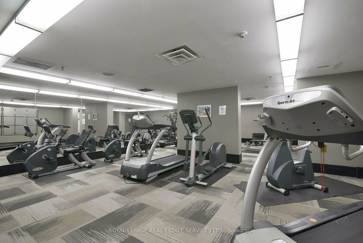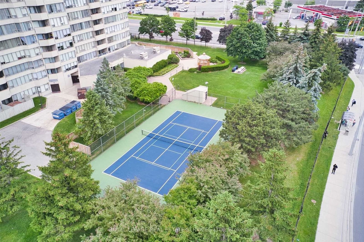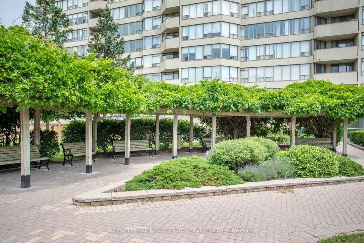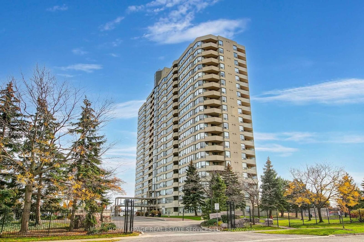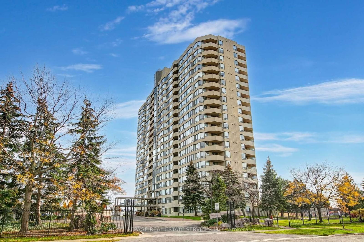102 - 700 Constellation Dr
Listing History
Unit Highlights
Maintenance Fees
Utility Type
- Air Conditioning
- Central Air
- Heat Source
- Gas
- Heating
- Forced Air
Room Dimensions
About this Listing
Step into the exclusivity of this unique Lincoln Model residence located on a quiet cul-de-sac in the heart of Mississauga. This corner unit is filled with an abundance of natural light that illuminates throughout. Enjoy spacious living and an open concept layout comprising of an Eat-In Kitchen, combined Living and Dining Rooms with additional Den Area that leads to a **BONUS** ground level walk-out to a fully fenced private terrace. Perfect for entertaining or relaxing. Two Generously Sized Bedrooms and two Full Washrooms. Primary Bedroom offers a Walk-In Closet and 4pc Bathroom with Soaker Tub. Ample closets for all your linens, necessities and storage. Unmatched convenience with facilities, dining and entertainment options at your door step Close proximity to Square One, City Centre, Heartland Shopping, transit, future LRT Line and swift access to Highways 403/401/407; making commuting effortless. Perfect blend of comfort, accessibility and spacious living. Appealing to families, professionals and seniors alike.
Extras**** EXTRAS **** All Inclusive Fees! 2 Side-by-Side Parking Spaces and Locker! Well maintained Building Includes: Concierge, Indoor Pool, Hot Tub, Sauna, Fitness Room, Party/Rec Lounge, Squash and Tennis Courts.
royal lepage real estate services ltd.MLS® #W9399487
Amenities
Explore Neighbourhood
Similar Listings
Demographics
Based on the dissemination area as defined by Statistics Canada. A dissemination area contains, on average, approximately 200 – 400 households.
Price Trends
Maintenance Fees
Building Trends At Constellation Place Condos
Days on Strata
List vs Selling Price
Offer Competition
Turnover of Units
Property Value
Price Ranking
Sold Units
Rented Units
Best Value Rank
Appreciation Rank
Rental Yield
High Demand
Transaction Insights at 700 Constellation Drive
| 1 Bed | 2 Bed | 2 Bed + Den | |
|---|---|---|---|
| Price Range | No Data | $508,000 - $587,500 | $575,000 |
| Avg. Cost Per Sqft | No Data | $565 | $520 |
| Price Range | No Data | $3,000 - $3,100 | $3,150 |
| Avg. Wait for Unit Availability | No Data | 68 Days | 52 Days |
| Avg. Wait for Unit Availability | No Data | 188 Days | 268 Days |
| Ratio of Units in Building | 1% | 46% | 55% |
Transactions vs Inventory
Total number of units listed and sold in Hurontario
