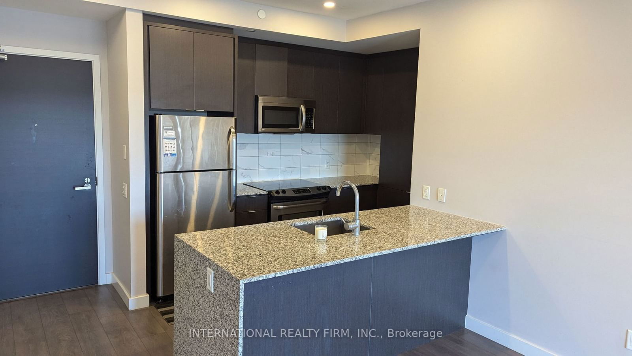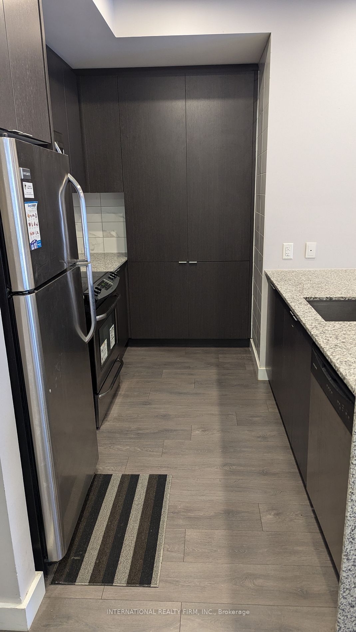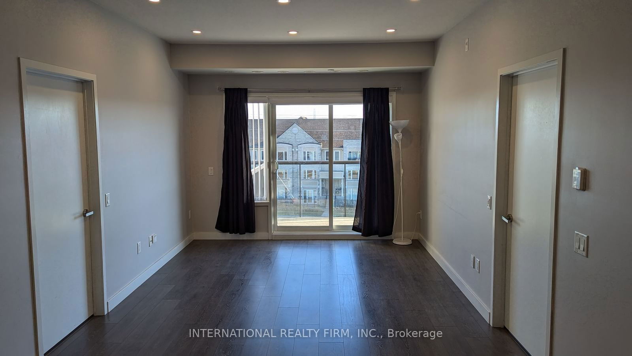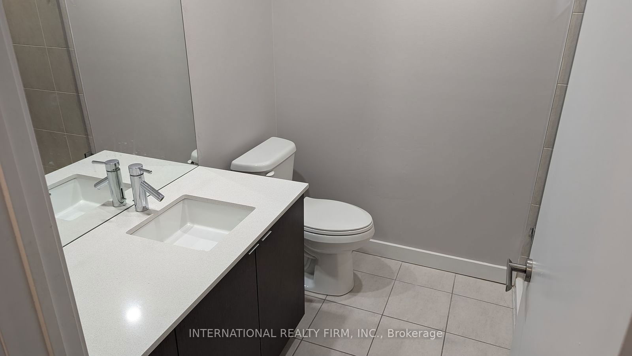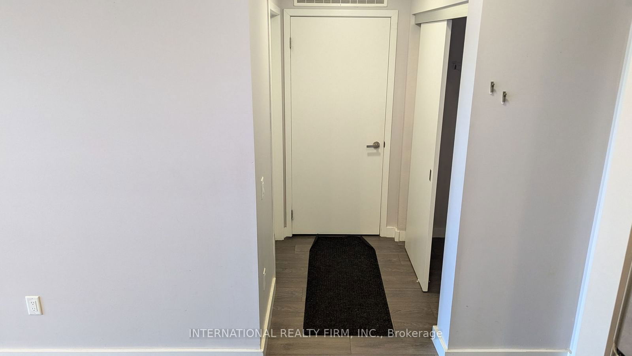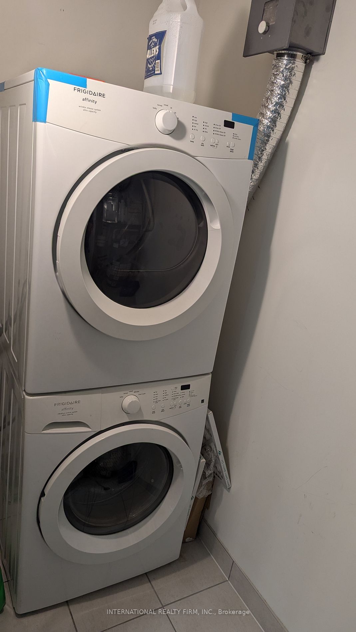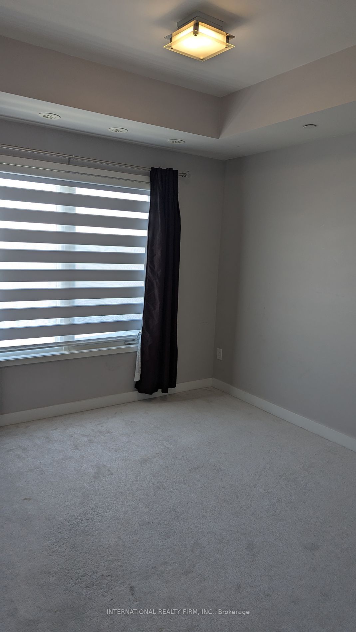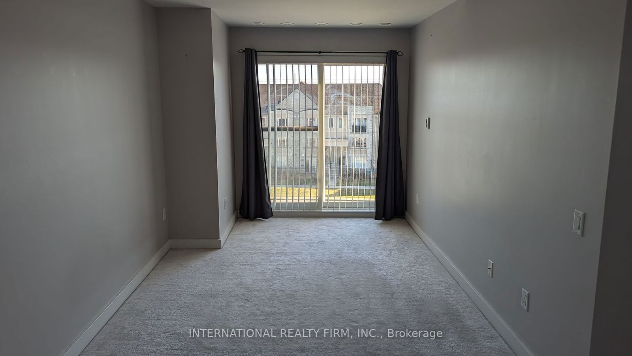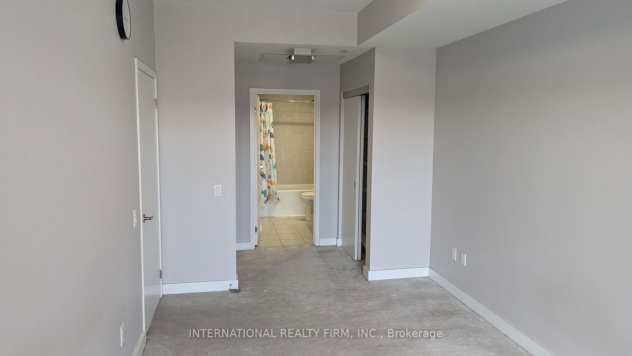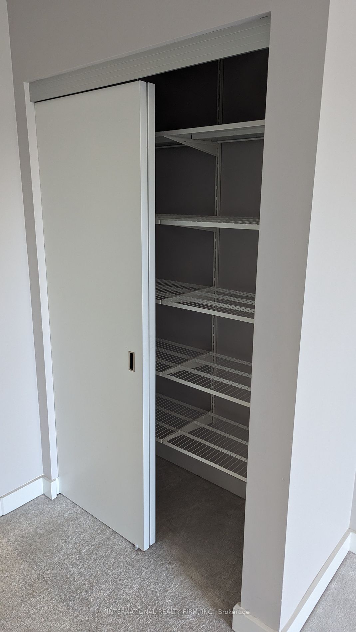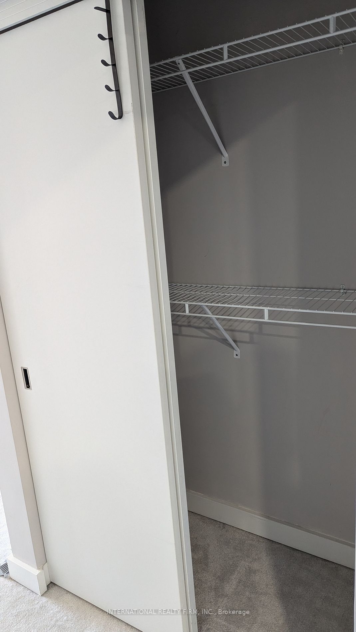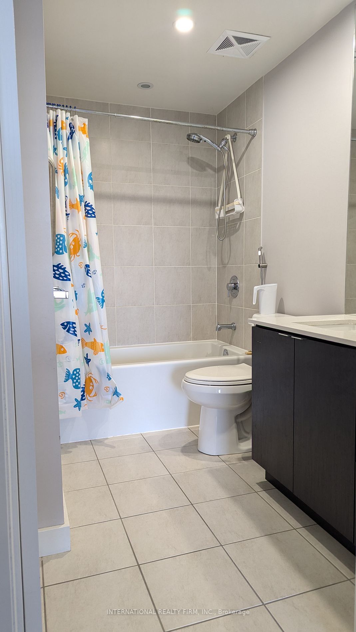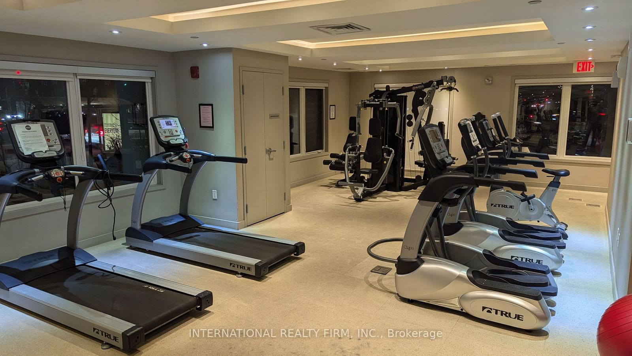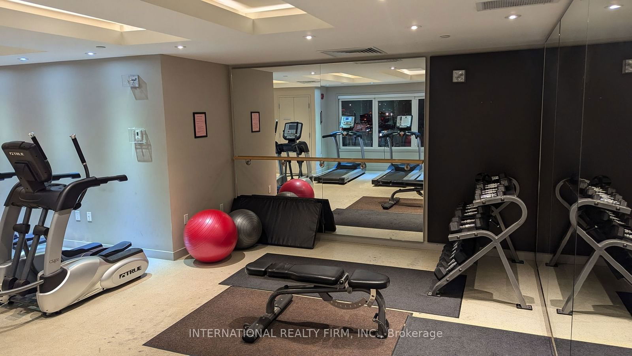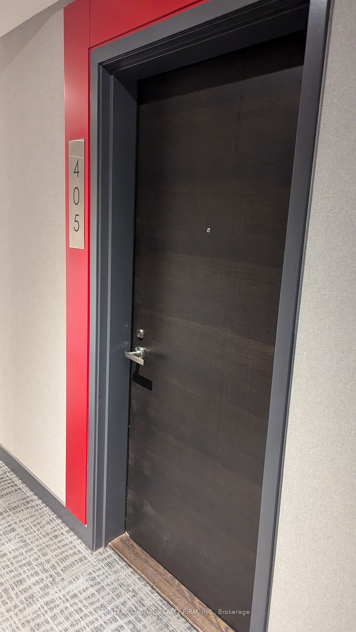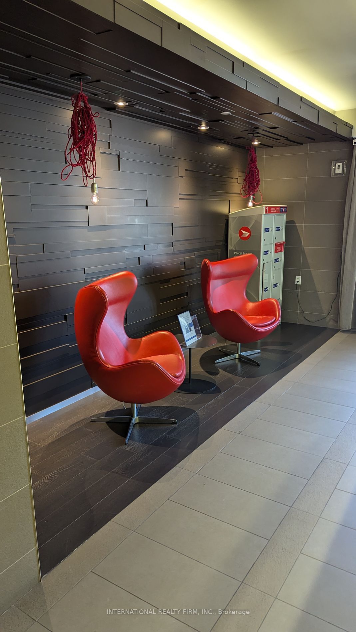405 - 5005 Harvard Rd
Listing History
Unit Highlights
Utilities Included
Utility Type
- Air Conditioning
- Central Air
- Heat Source
- Gas
- Heating
- Forced Air
Room Dimensions
About this Listing
Bright and Spacious 2 Bed and 2 Baths in the Prime Churchill Meadows Location! Open Concept Waterfall Granite Countertop Kitchen with Expansive Cabinet Storage Space. Top Floor Unit with soaring 9ft Ceilings. Primary Bedroom includes His & Hers Closets with a Luxurious en-suite bath. High End Stainless Steel Appliances and in-suite Washer & Dryer. Includes One (1) Underground Parking Space. Minutes to 403/407/QEW. Close to Credit Valley Hospital Erin Mills Town Center, Lifetime Fitness and Public Transit. Move in and Enjoy!
international realty firm, inc.MLS® #W11894492
Amenities
Explore Neighbourhood
Similar Listings
Demographics
Based on the dissemination area as defined by Statistics Canada. A dissemination area contains, on average, approximately 200 – 400 households.
Price Trends
Maintenance Fees
Building Trends At Hot Condos
Days on Strata
List vs Selling Price
Offer Competition
Turnover of Units
Property Value
Price Ranking
Sold Units
Rented Units
Best Value Rank
Appreciation Rank
Rental Yield
High Demand
Transaction Insights at 5005-5035 Harvard Road
| Studio | 1 Bed | 1 Bed + Den | 2 Bed | 2 Bed + Den | |
|---|---|---|---|---|---|
| Price Range | No Data | No Data | No Data | $680,000 - $749,000 | $730,000 - $742,500 |
| Avg. Cost Per Sqft | No Data | No Data | No Data | $734 | $623 |
| Price Range | $2,000 | $2,195 - $2,400 | $2,500 | $2,800 - $3,000 | $3,495 |
| Avg. Wait for Unit Availability | 572 Days | 88 Days | 106 Days | 55 Days | 155 Days |
| Avg. Wait for Unit Availability | 799 Days | 75 Days | 72 Days | 27 Days | 174 Days |
| Ratio of Units in Building | 2% | 23% | 20% | 46% | 12% |
Transactions vs Inventory
Total number of units listed and leased in Churchill Meadows
