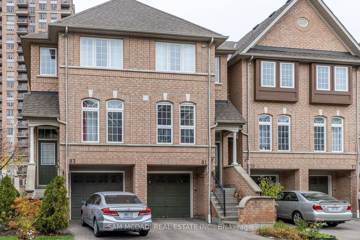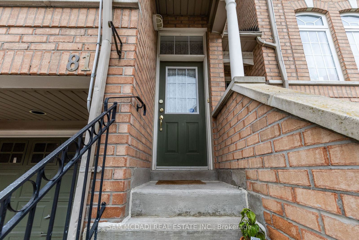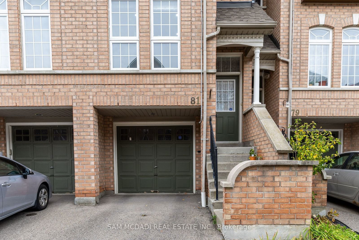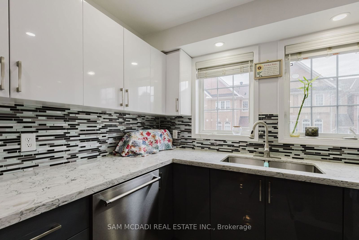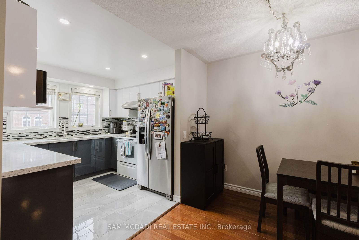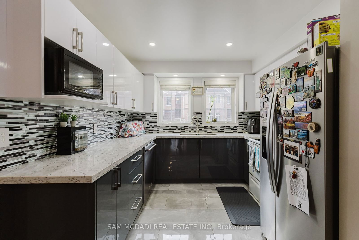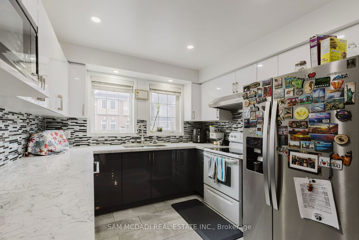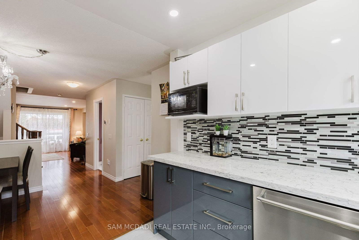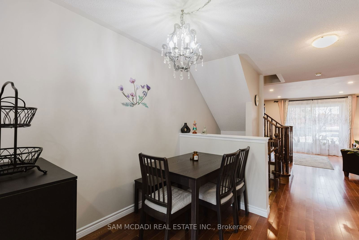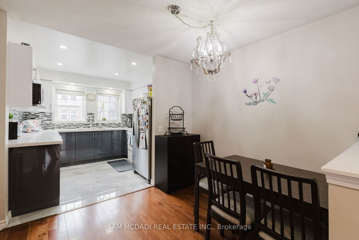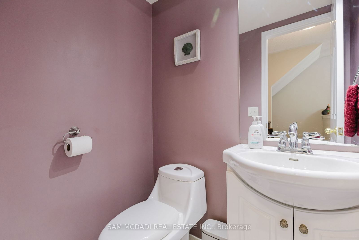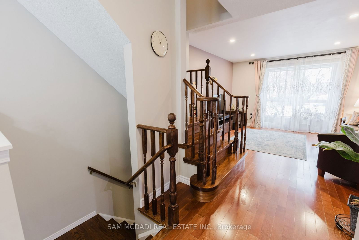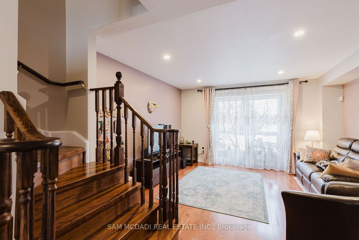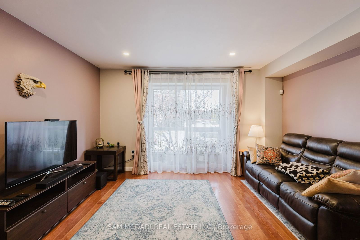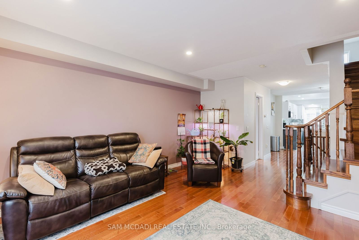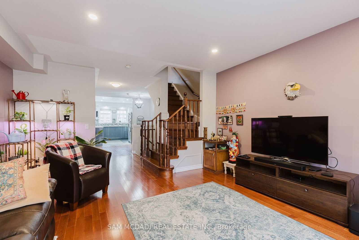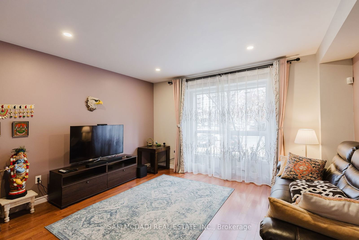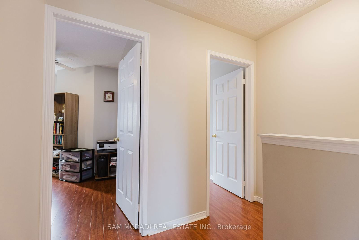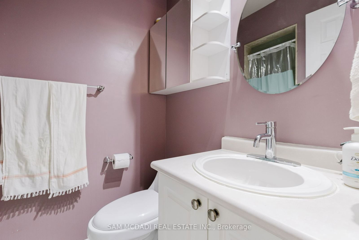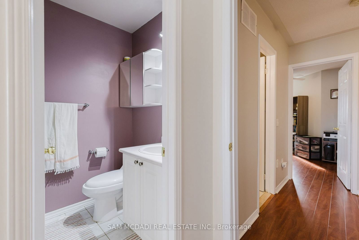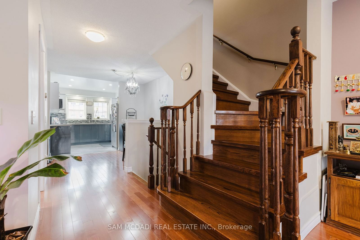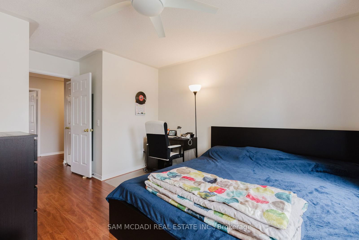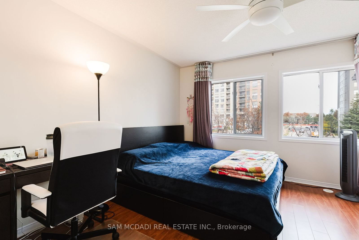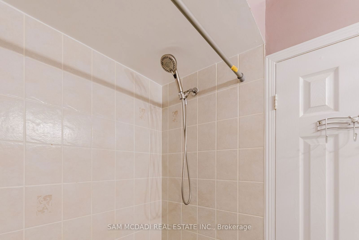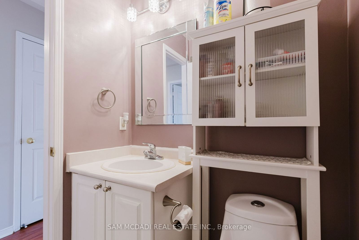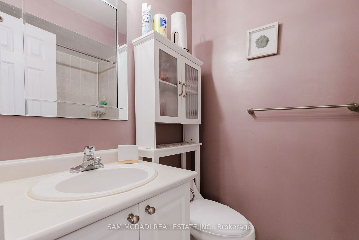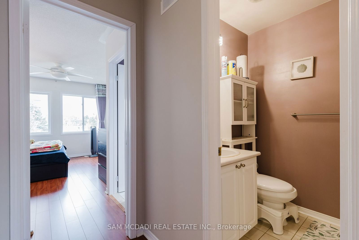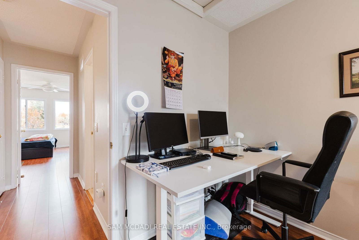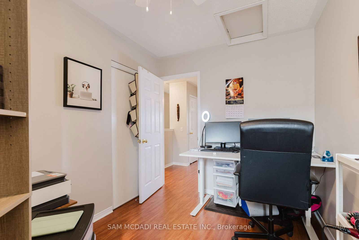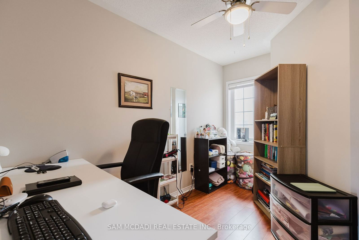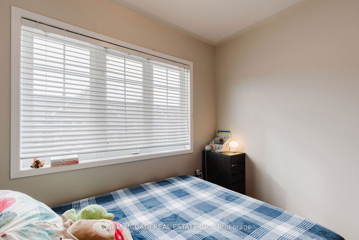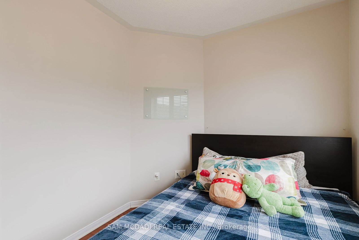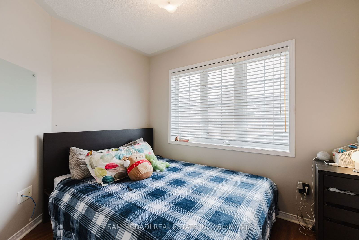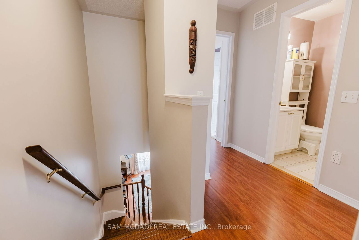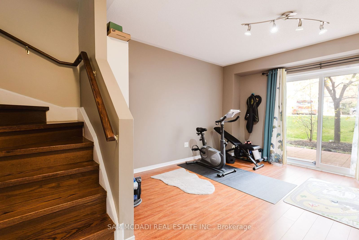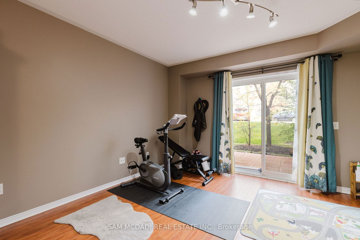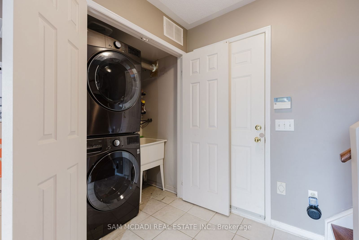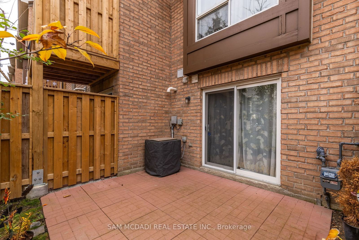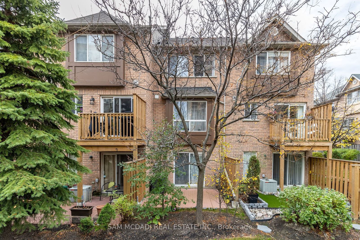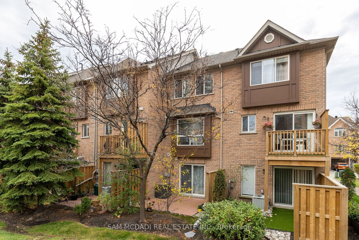81 - 50 Strathaven Dr
Listing History
Unit Highlights
Utilities Included
Utility Type
- Air Conditioning
- Central Air
- Heat Source
- Gas
- Heating
- Forced Air
Room Dimensions
About this Listing
Discover this stunning 3-bedroom, 3-bathroom townhouse in the heart of Mississauga! Boasting three spacious bedrooms, this home includes a primary suite with a private 3-piece ensuite and a generous wall-to-wall closet. The recently renovated kitchen shines with stainless steel appliances, quartz countertops, and a modern backsplash. The finished basement offers extra living space with a walkout to a charming patio, ideal for entertaining. Located just minutes from Square One, Highway 403, and the new LRT line under construction, this home combines style, space, and unbeatable convenience!
sam mcdadi real estate inc.MLS® #W10430085
Amenities
Explore Neighbourhood
Similar Listings
Demographics
Based on the dissemination area as defined by Statistics Canada. A dissemination area contains, on average, approximately 200 – 400 households.
Price Trends
Maintenance Fees
Building Trends At 50 Strathaven Dr Townhomes
Days on Strata
List vs Selling Price
Offer Competition
Turnover of Units
Property Value
Price Ranking
Sold Units
Rented Units
Best Value Rank
Appreciation Rank
Rental Yield
High Demand
Transaction Insights at 50 Strathaven Drive
| 2 Bed | 2 Bed + Den | 3 Bed | 3 Bed + Den | |
|---|---|---|---|---|
| Price Range | No Data | No Data | $807,000 - $827,000 | $815,000 |
| Avg. Cost Per Sqft | No Data | No Data | $619 | $584 |
| Price Range | No Data | No Data | $3,300 - $3,400 | No Data |
| Avg. Wait for Unit Availability | 463 Days | 834 Days | 44 Days | 420 Days |
| Avg. Wait for Unit Availability | No Data | No Data | 100 Days | No Data |
| Ratio of Units in Building | 4% | 2% | 88% | 8% |
Transactions vs Inventory
Total number of units listed and leased in Hurontario
