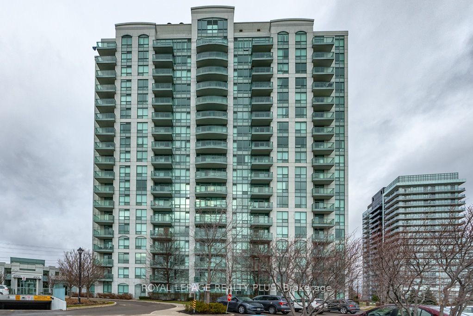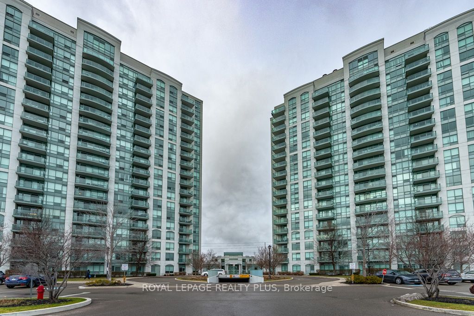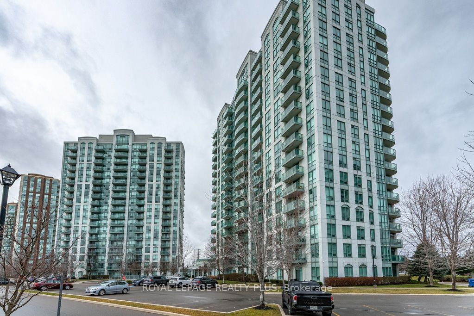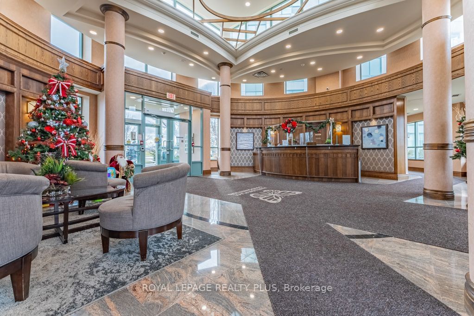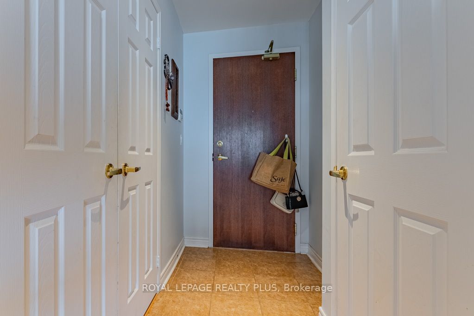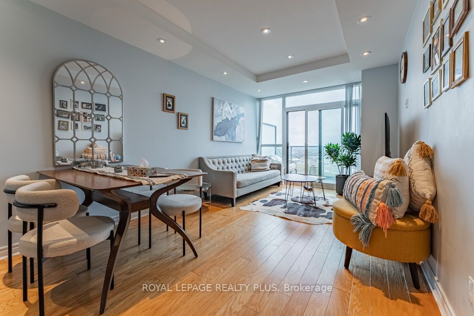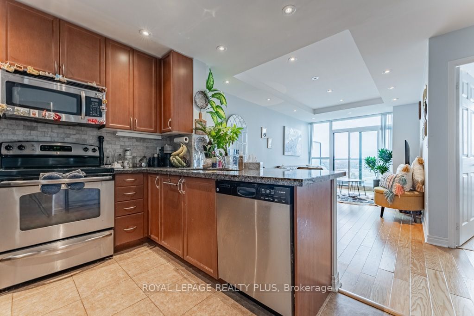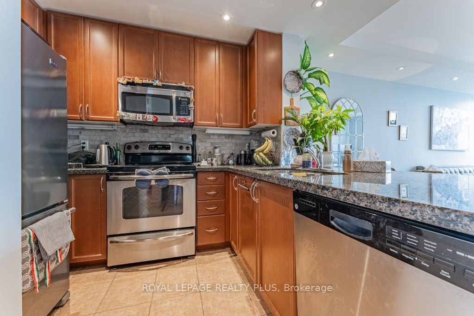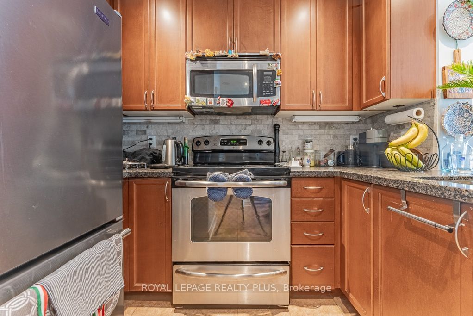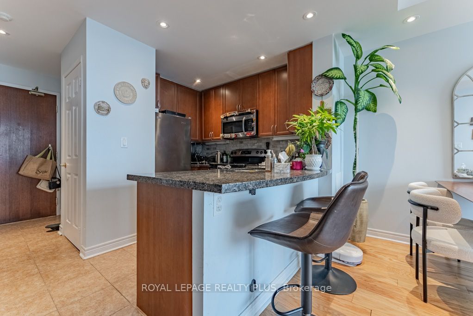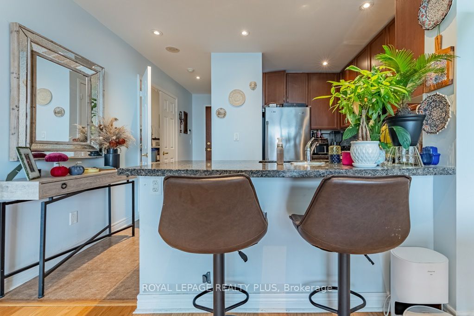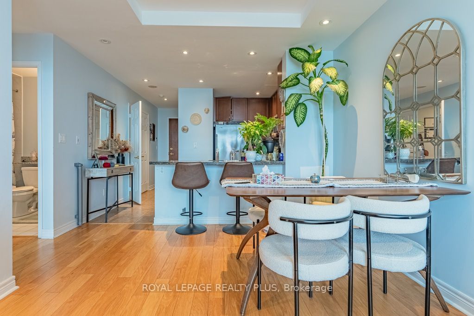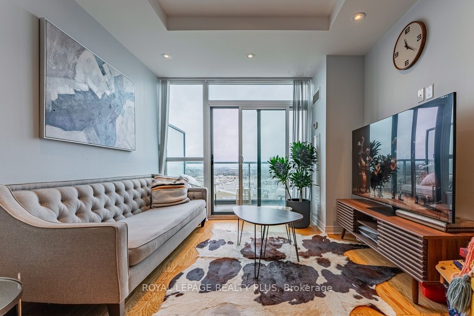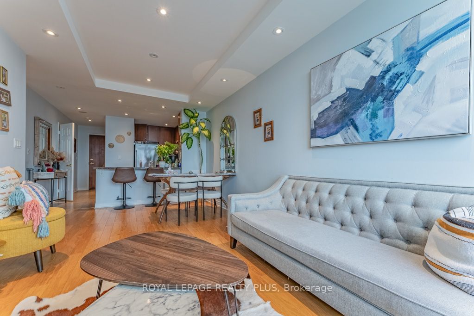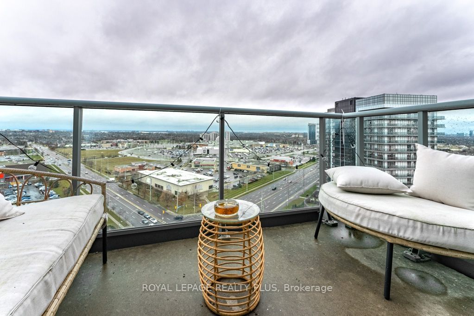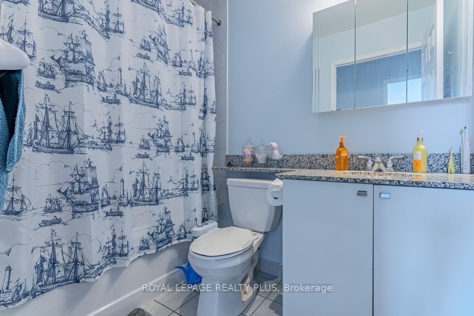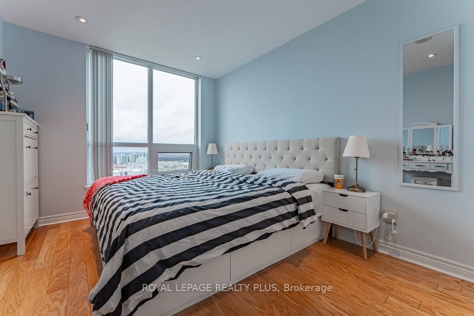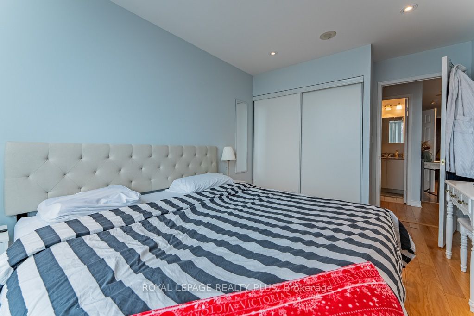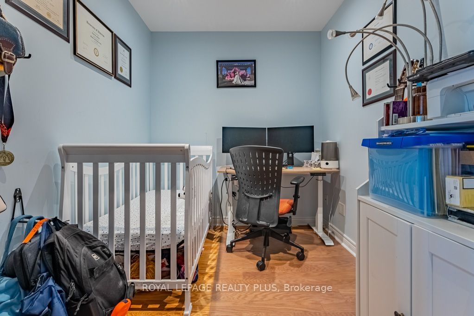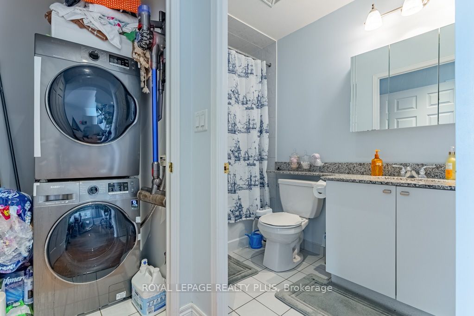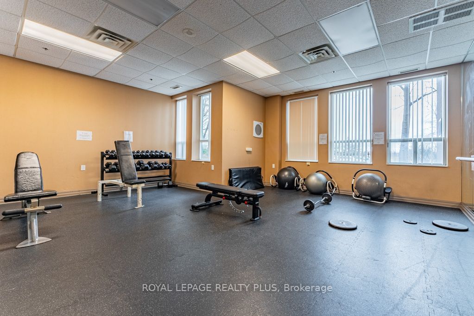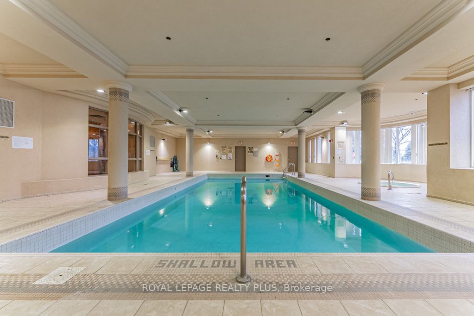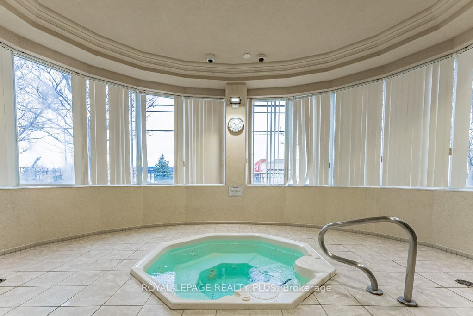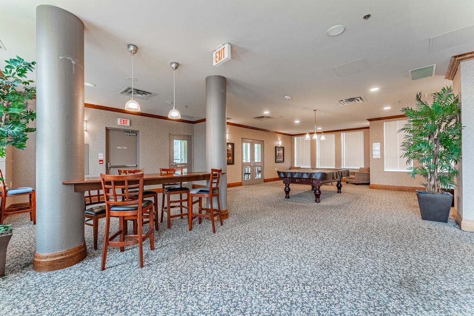PH2 - 4900 Glen Erin Dr
Listing History
Unit Highlights
Maintenance Fees
Utility Type
- Air Conditioning
- Central Air
- Heat Source
- Gas
- Heating
- Forced Air
Room Dimensions
About this Listing
Welcome Home To Erin Mills - Papillion Place! This Penthouse Unit Is Suite is Sure To Impress! It Features 9 FT CEILINGS, Open Concept Layout, A Formal Den (Can Be A 2nd Bdrm Or Office with French Doors), A Gourmet Kitchen With Stainless Steel Appliances, Granite Countertops, and a Breakfast Bar Which Overlooks The Living And Dining Room! Upgraded Wood Flooring - Carpet Free! Fabulous And Unobstructed North East Views Of The City! State Of The Art Amenities Include a Roof Top Terrace With BBQ's, Party Room, Indoor Pool, Sauna/Steam Rooms, Gym, Virtual Golf, Theatre, and 24Hr Security!
ExtrasStainless Steel Fridge, Stove, Range, B/I Dishwasher, All ELF's. All Blinds/Curtains, One Locker And One Parking. A Very Convenient Parking Spot!
royal lepage realty plusMLS® #W11905992
Amenities
Explore Neighbourhood
Similar Listings
Demographics
Based on the dissemination area as defined by Statistics Canada. A dissemination area contains, on average, approximately 200 – 400 households.
Price Trends
Maintenance Fees
Building Trends At Miracle in Mississauga Condos
Days on Strata
List vs Selling Price
Offer Competition
Turnover of Units
Property Value
Price Ranking
Sold Units
Rented Units
Best Value Rank
Appreciation Rank
Rental Yield
High Demand
Transaction Insights at 4900 Glen Erin Drive
| 1 Bed | 1 Bed + Den | 2 Bed | 2 Bed + Den | |
|---|---|---|---|---|
| Price Range | $503,000 | $540,000 | $657,000 | No Data |
| Avg. Cost Per Sqft | $820 | $813 | $833 | No Data |
| Price Range | $2,350 - $2,550 | $2,600 | $2,900 - $3,250 | No Data |
| Avg. Wait for Unit Availability | 94 Days | 117 Days | 60 Days | No Data |
| Avg. Wait for Unit Availability | 61 Days | 153 Days | 33 Days | 869 Days |
| Ratio of Units in Building | 28% | 18% | 55% | 1% |
Transactions vs Inventory
Total number of units listed and sold in Central Erin Mills
