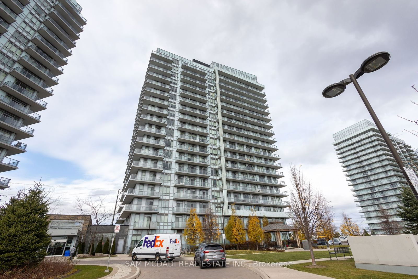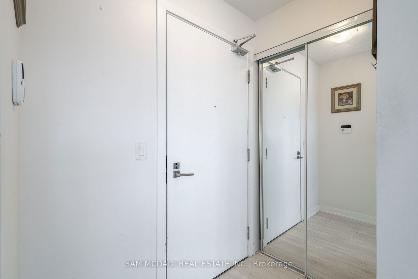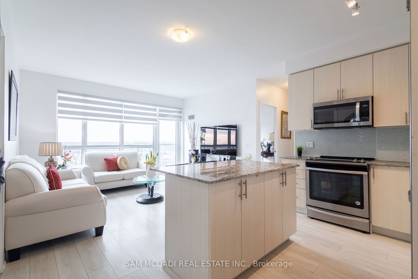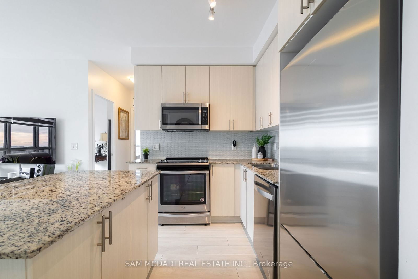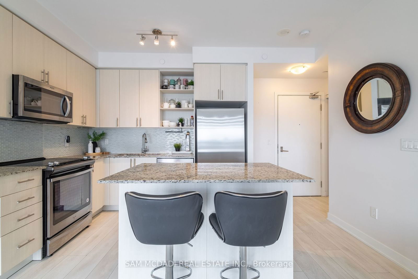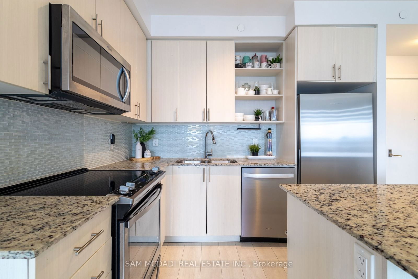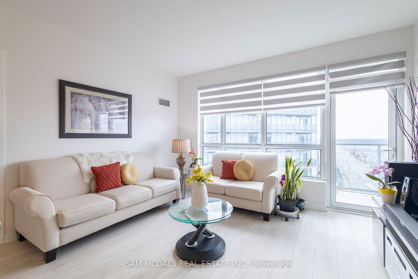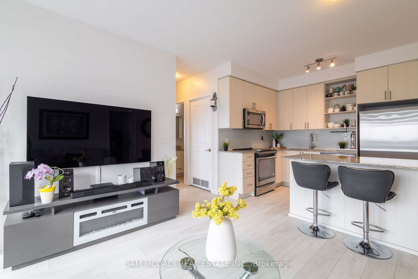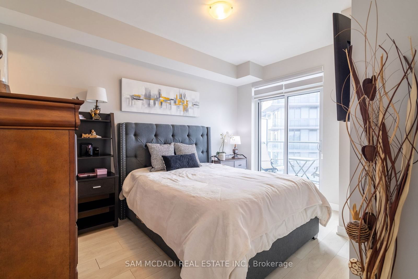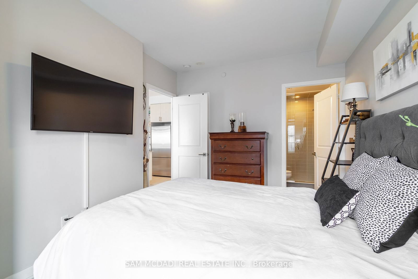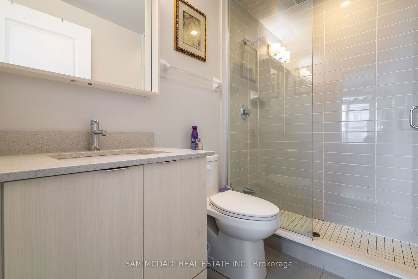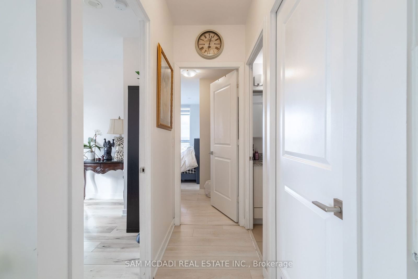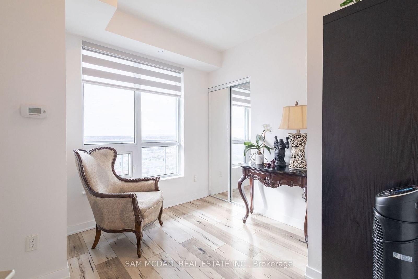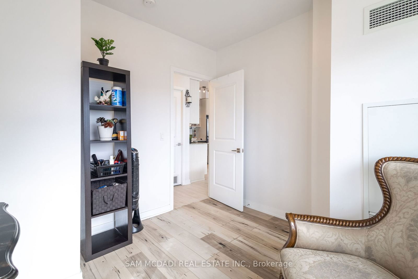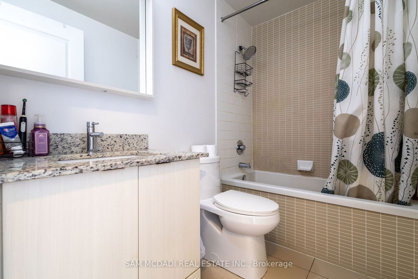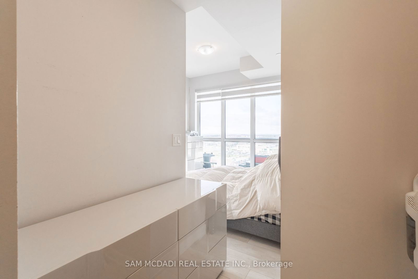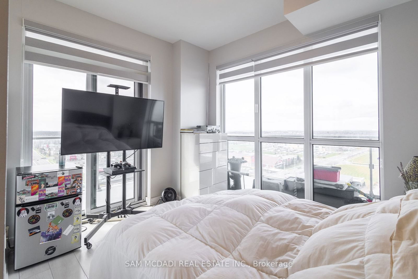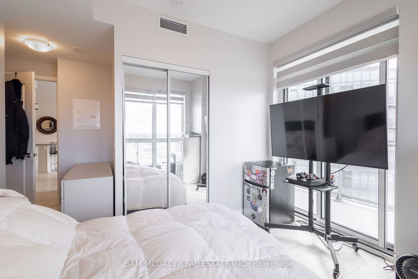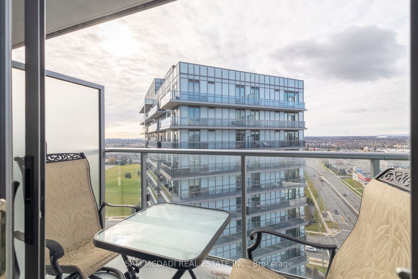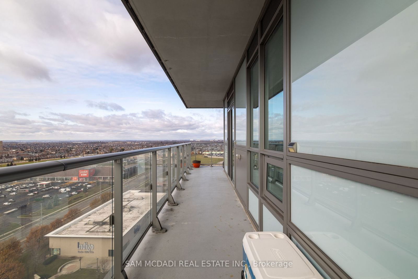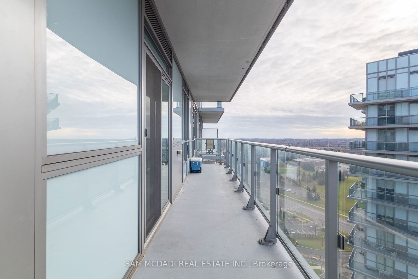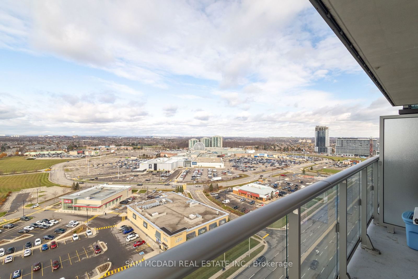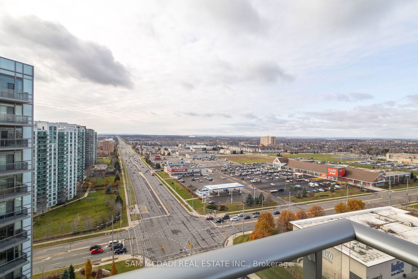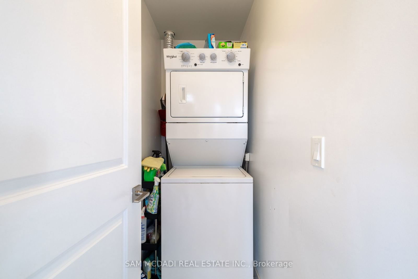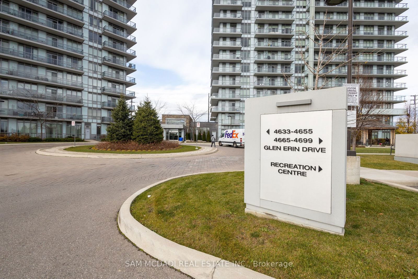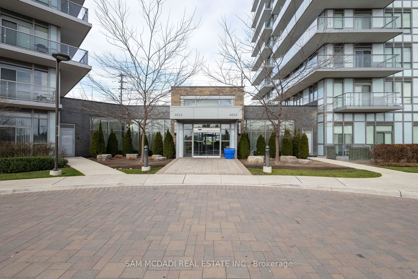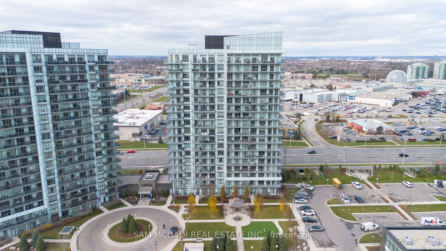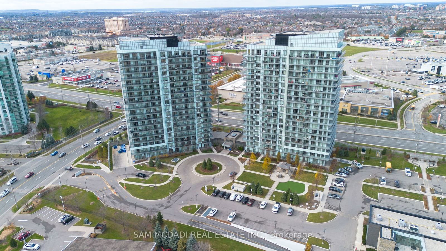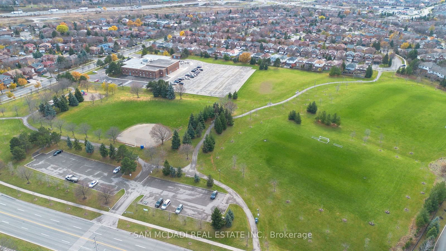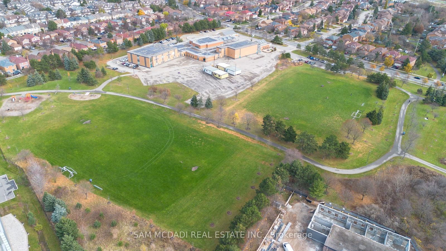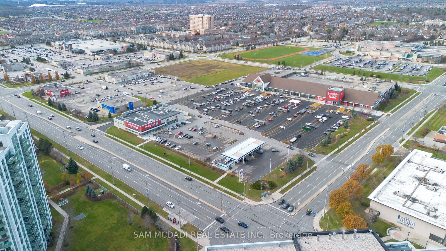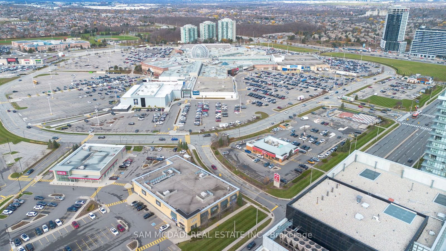1708 - 4655 Glen Erin Dr
Listing History
Unit Highlights
Maintenance Fees
Utility Type
- Air Conditioning
- Central Air
- Heat Source
- Gas
- Heating
- Forced Air
Room Dimensions
About this Listing
Discover the ultimate in urban living with this exceptional 3 bedroom 2 full bathroom corner unit nestled in the heart of Erin Mills. This bright & airy suite boasts an abundance of natural light, sleek modern finishes, & a functional layout perfect for entertaining and everyday living, making it ideal for growing families, professionals seeking extra space or investors. Key features include a spacious kitchen with a large island, stone countertops, S/S appliances & ample cabinetry space, perfect for food preparation & social gatherings. This rare corner unit boasts a large wrap-around balcony with stunning unobstructed views, & access from the main living area & 2 of the 3 spacious bedrooms. The primary bedroom features a private ensuite bathroom & walk-in closet. The living area seamlessly transitions from room to room, offering the perfect blend of convenience and comfort. Enjoy the luxury of being located in one of Mississaugas most desirable areas just minutes from great schools, shopping, parks, community centers, recreational facilities, public transit, highways + Erin Mills Go Station, & much more!
Extras9" Smooth Ceiling, Wide Plank Laminate Throughout, S/S Stove, Fridge, B/I Dishwasher, B/I Microwave, Stone Countertop, Stacked Front Load Washer & Dryer, Tiles in Bathrooms
sam mcdadi real estate inc.MLS® #W11823690
Amenities
Explore Neighbourhood
Similar Listings
Demographics
Based on the dissemination area as defined by Statistics Canada. A dissemination area contains, on average, approximately 200 – 400 households.
Price Trends
Maintenance Fees
Building Trends At Downtown Erin Mills 2 Condos
Days on Strata
List vs Selling Price
Offer Competition
Turnover of Units
Property Value
Price Ranking
Sold Units
Rented Units
Best Value Rank
Appreciation Rank
Rental Yield
High Demand
Transaction Insights at 4655 Glen Erin Drive
| 1 Bed | 1 Bed + Den | 2 Bed | 2 Bed + Den | 3 Bed | |
|---|---|---|---|---|---|
| Price Range | No Data | $549,000 - $614,900 | $700,000 - $730,000 | $710,000 - $770,000 | $780,000 |
| Avg. Cost Per Sqft | No Data | $918 | $842 | $801 | $858 |
| Price Range | No Data | $2,450 - $2,700 | $2,800 - $3,000 | $3,000 - $3,200 | $3,200 - $3,300 |
| Avg. Wait for Unit Availability | No Data | 144 Days | 111 Days | 89 Days | 181 Days |
| Avg. Wait for Unit Availability | 334 Days | 59 Days | 61 Days | 34 Days | 65 Days |
| Ratio of Units in Building | 4% | 17% | 26% | 38% | 17% |
Transactions vs Inventory
Total number of units listed and sold in Central Erin Mills
