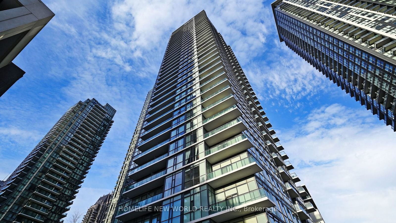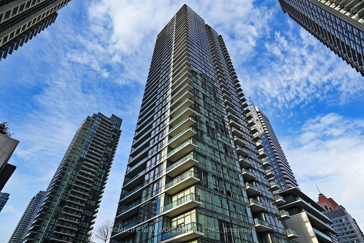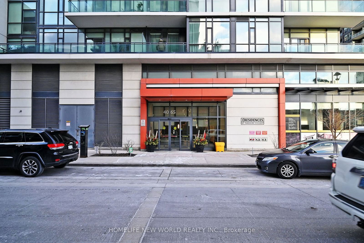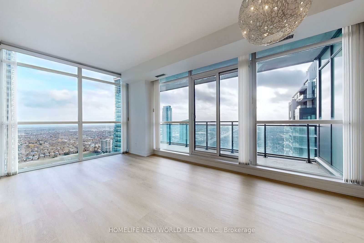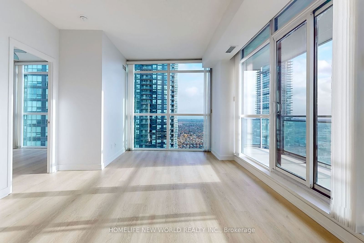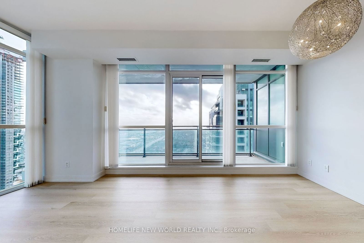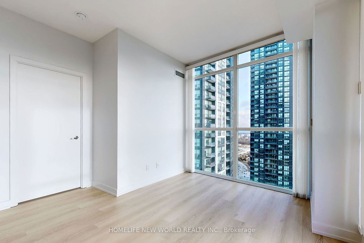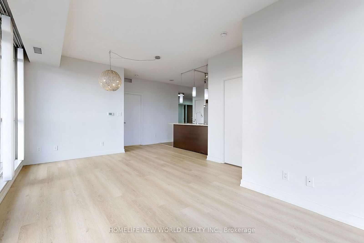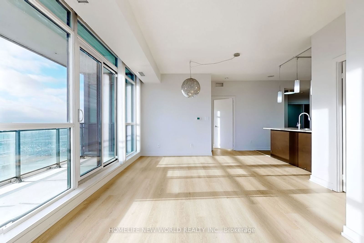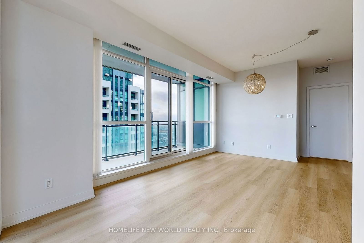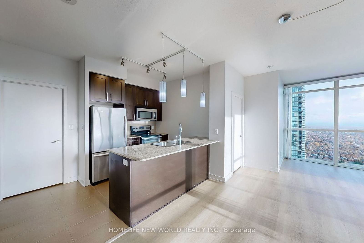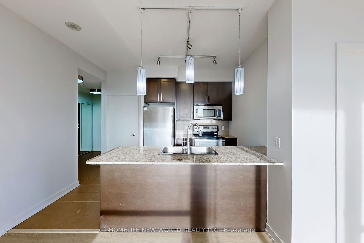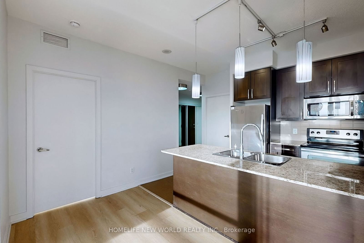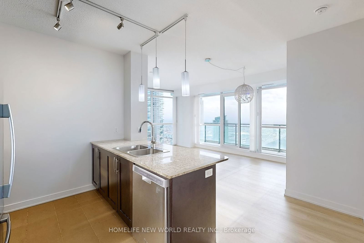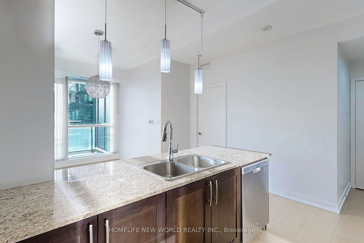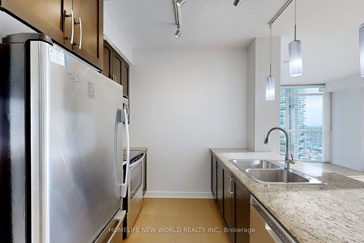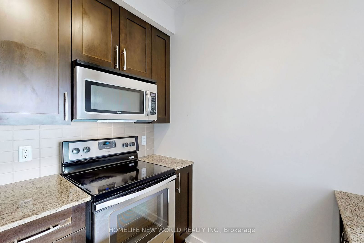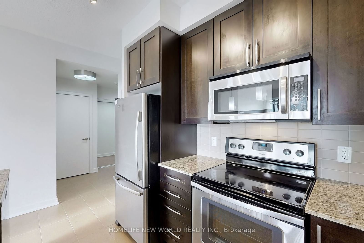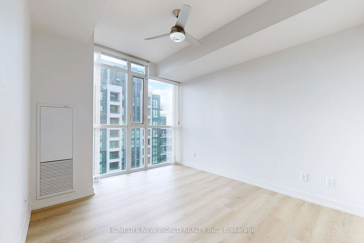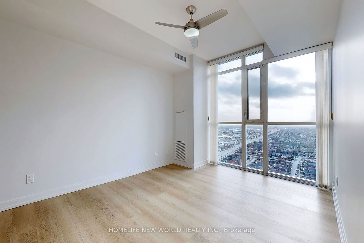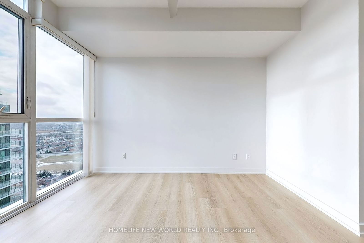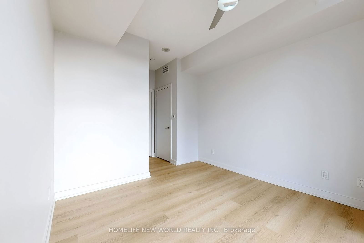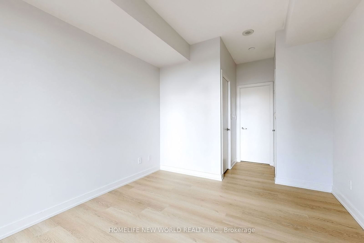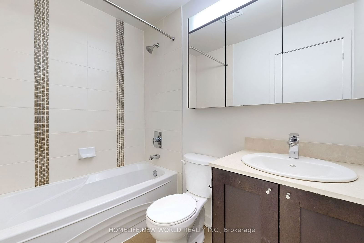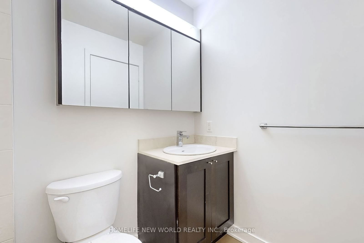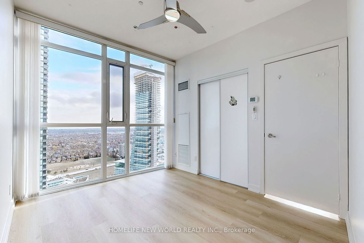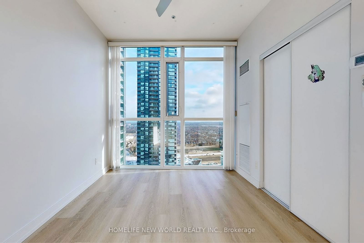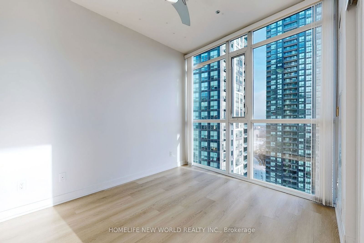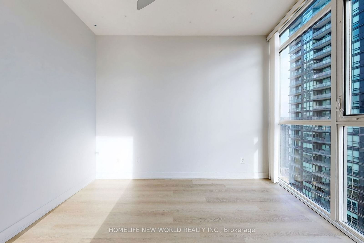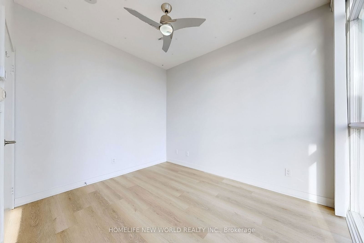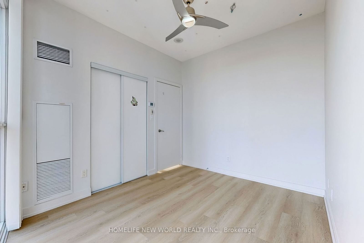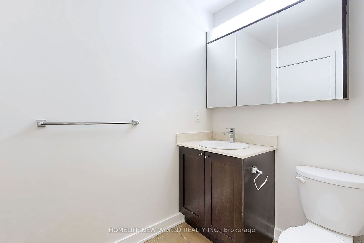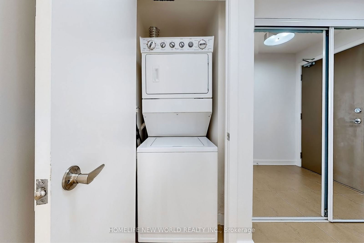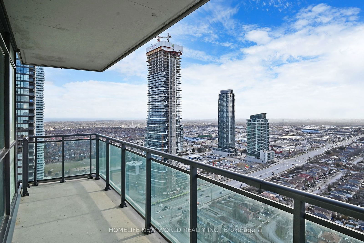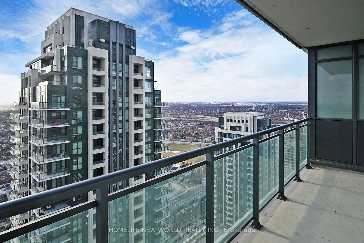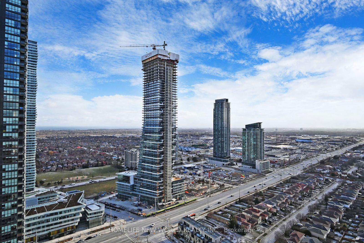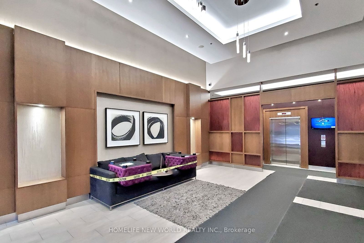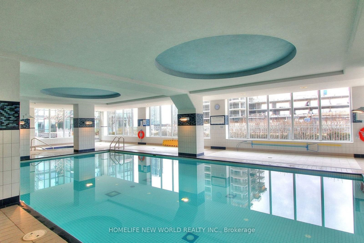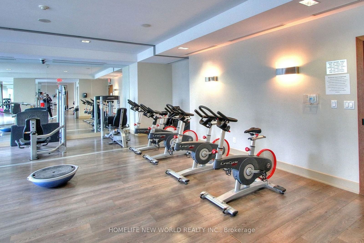3104 - 4065 Brickstone Mews
Listing History
Unit Highlights
Maintenance Fees
Utility Type
- Air Conditioning
- Central Air
- Heat Source
- Gas
- Heating
- Forced Air
Room Dimensions
About this Listing
Stunning Corner Unit In The Heart Of Mississaugas Parkside Village At Square One! Boasting A Spacious 870 SF Interior Plus A 95 SF Balcony, This Home Features 9-Foot Ceilings And Floor-To-Ceiling Windows, Flooding The Space With Natural Light And Showcasing Breathtaking, Unobstructed Southeast Views Of Downtown Mississauga And Lake Ontario. Brand-new Flooring And Freshly Painted, This Unit Offers A Sleek Open-concept Layout Perfect For Modern Living. The Contemporary Kitchen Is A Chef's Delight, Equipped With Stainless Steel Appliances, Granite Countertops, And A Breakfast Bar. The Thoughtfully Designed Floor Plan Includes 2 Split Bedrooms And 2 Full Bathrooms. The Primary Bedroom Features A Luxurious 4-piece Ensuite And A Walk-in Closet. Amenities Include: 24-Hour Concierge, Indoor Pool, Gym, Party Room, Kids' Playground, Outdoor Terrace With BBQ Facilities, Theatre, And Hot Tub. Just Steps From Square One Shopping, Dining, And Entertainment. This Unit Is Exactly Your Dream Home With Modern Luxury And Convenient Life Style. Must See !!!
ExtrasExisting Kitchen Appliances: S/S Fridge, Stove, Dishwasher, Microwave, Washer & Dryer. All Light Fixtures. All Window Coverings. One Parking & One Locker.
homelife new world realty inc.MLS® #W11908001
Amenities
Explore Neighbourhood
Similar Listings
Demographics
Based on the dissemination area as defined by Statistics Canada. A dissemination area contains, on average, approximately 200 – 400 households.
Price Trends
Maintenance Fees
Building Trends At The Residences at Parkside Village Condos
Days on Strata
List vs Selling Price
Or in other words, the
Offer Competition
Turnover of Units
Property Value
Price Ranking
Sold Units
Rented Units
Best Value Rank
Appreciation Rank
Rental Yield
High Demand
Transaction Insights at 4065 Brickstone Mews
| 1 Bed | 1 Bed + Den | 2 Bed | 2 Bed + Den | |
|---|---|---|---|---|
| Price Range | $520,000 | $515,000 - $535,000 | $615,000 - $815,000 | $640,000 - $720,000 |
| Avg. Cost Per Sqft | $883 | $775 | $799 | $719 |
| Price Range | $2,300 - $2,475 | $2,300 - $2,650 | $2,300 - $3,100 | $2,700 - $3,400 |
| Avg. Wait for Unit Availability | 47 Days | 48 Days | 36 Days | 66 Days |
| Avg. Wait for Unit Availability | 33 Days | 31 Days | 24 Days | 78 Days |
| Ratio of Units in Building | 26% | 25% | 36% | 14% |
Transactions vs Inventory
Total number of units listed and sold in Downtown Core
