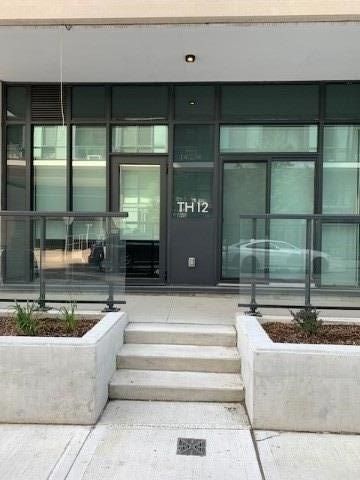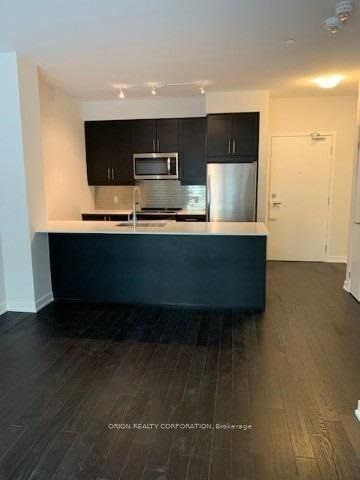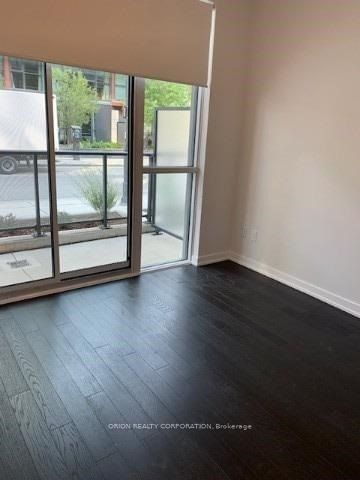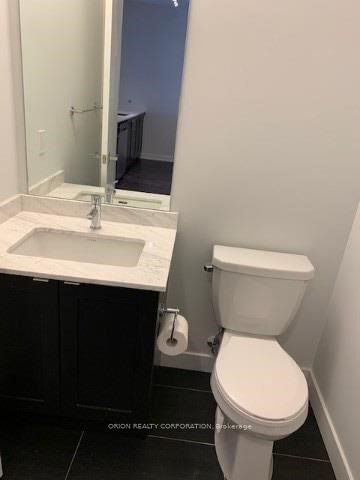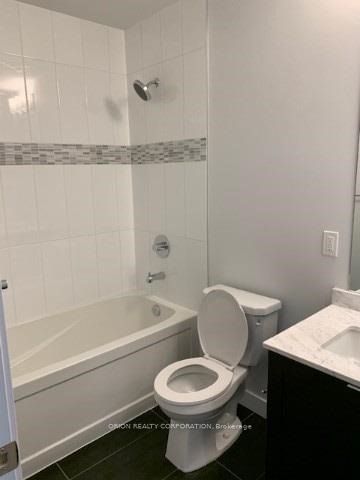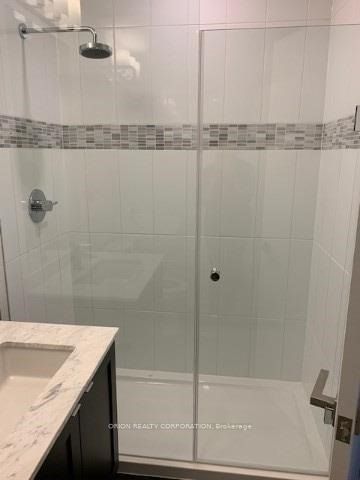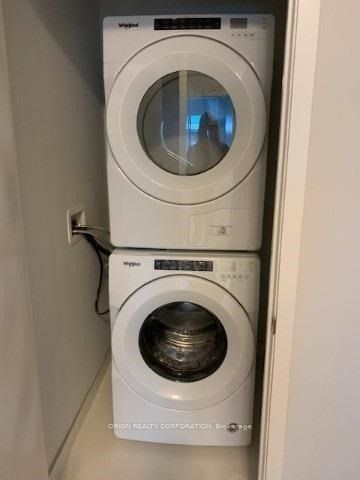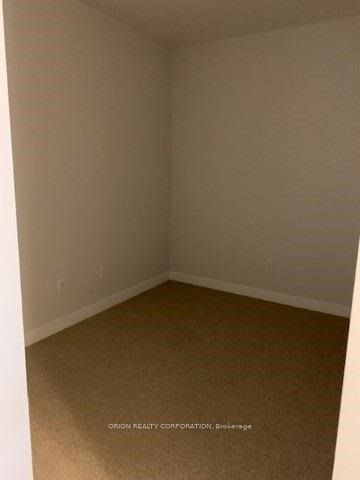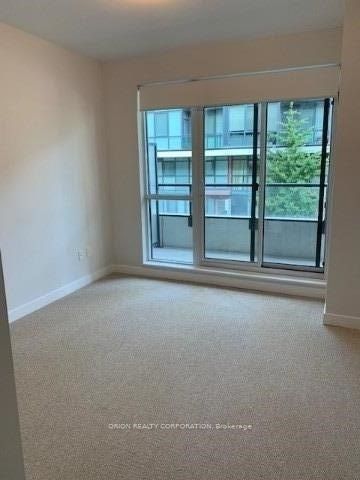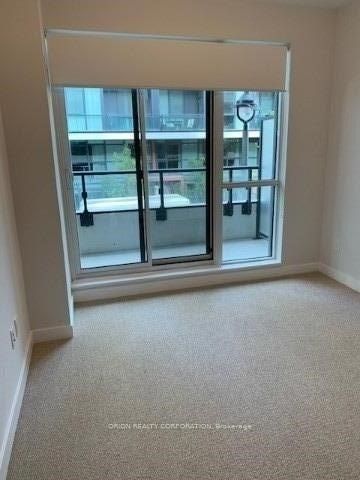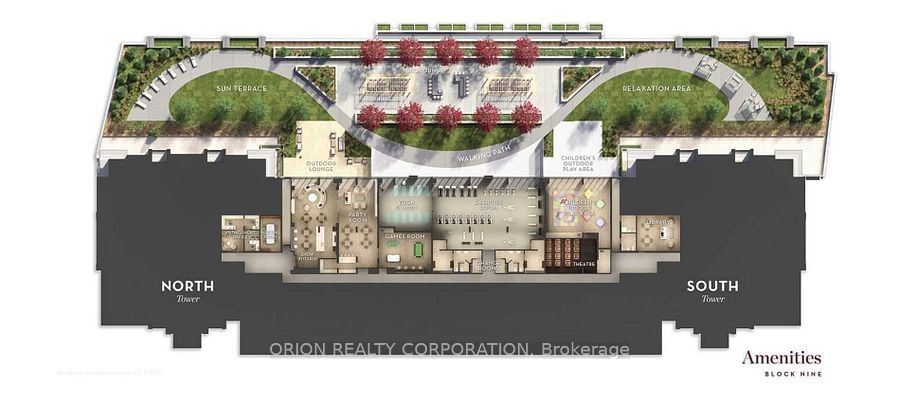TH12 - 4055 Parkside Village Dr
Listing History
Unit Highlights
Utilities Included
Utility Type
- Air Conditioning
- Central Air
- Heat Source
- Gas
- Heating
- Forced Air
Room Dimensions
About this Listing
Luxurious Condo Townhouse Unit In The Heart Of Mississauga-Square One. Modern 3 Bed plus Den, Steps To Sq1, Library, Ymca, City Hall, Living Arts Centre, Sheridan College & More. Total Living Space 1488 Sft On 2 Levels. High End Materials, Main Fl 9Ft High Ceiling. Engineering Wood Flooring T/Out. Upgraded Custom Kitchen W/Over-Height Upper Cabinets. All Bedrooms Walk Out To Private Balcony or Patio Amazing Location
ExtrasFridge, Stove, B/I Microwave, Dishwasher, Washer, Dryer, Blinds Main Floor Bedroom can be used as a Home Office
orion realty corporationMLS® #W10423208
Amenities
Explore Neighbourhood
Similar Listings
Demographics
Based on the dissemination area as defined by Statistics Canada. A dissemination area contains, on average, approximately 200 – 400 households.
Price Trends
Maintenance Fees
Building Trends At Block Nine
Days on Strata
List vs Selling Price
Offer Competition
Turnover of Units
Property Value
Price Ranking
Sold Units
Rented Units
Best Value Rank
Appreciation Rank
Rental Yield
High Demand
Transaction Insights at 4055 Parkside Village Drive
| 1 Bed | 1 Bed + Den | 2 Bed | 2 Bed + Den | 3 Bed | 3 Bed + Den | |
|---|---|---|---|---|---|---|
| Price Range | No Data | $555,000 - $585,000 | $680,000 | $678,800 - $774,000 | No Data | No Data |
| Avg. Cost Per Sqft | No Data | $898 | $805 | $795 | No Data | No Data |
| Price Range | $1,500 - $2,600 | $2,280 - $2,700 | $1,400 - $3,300 | $2,850 - $3,400 | $3,750 - $4,400 | No Data |
| Avg. Wait for Unit Availability | 103 Days | 21 Days | 44 Days | 43 Days | 115 Days | No Data |
| Avg. Wait for Unit Availability | 39 Days | 5 Days | 11 Days | 14 Days | 58 Days | 35 Days |
| Ratio of Units in Building | 6% | 45% | 25% | 21% | 5% | 1% |
Transactions vs Inventory
Total number of units listed and leased in Creditview
