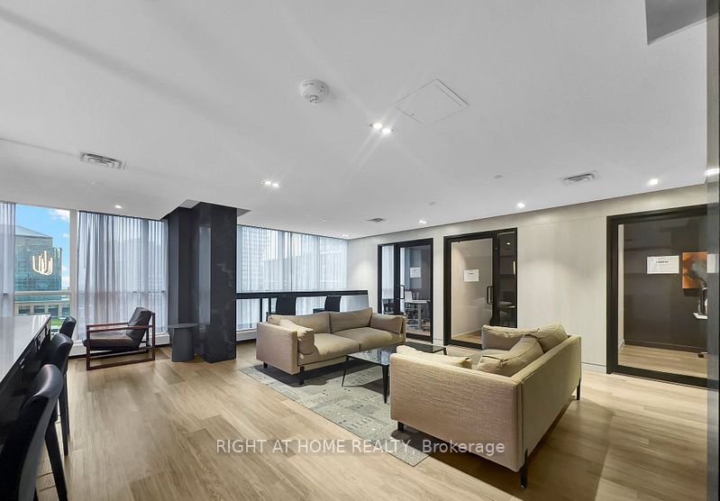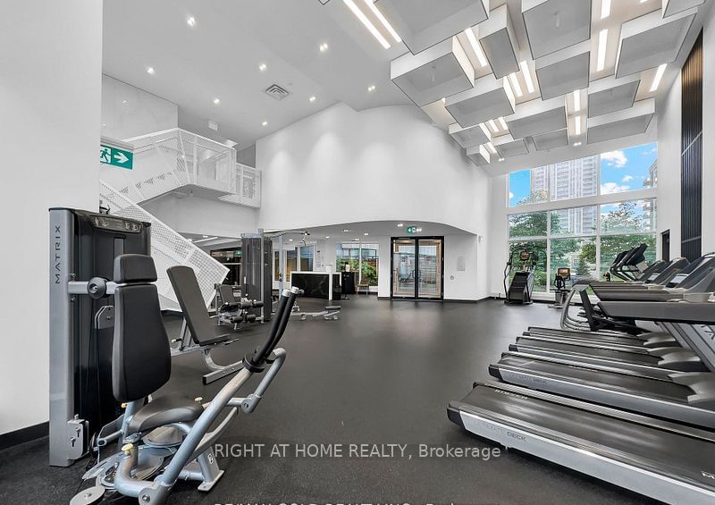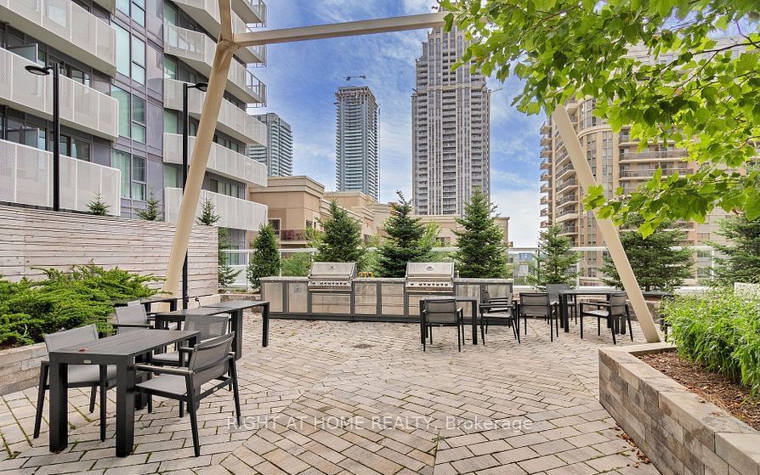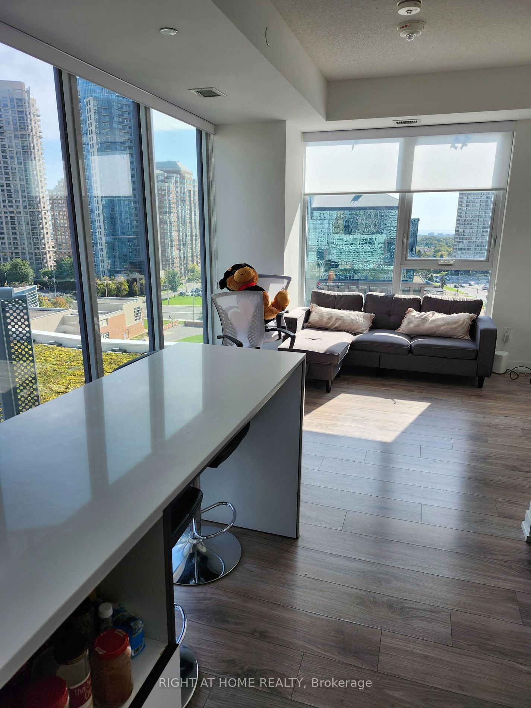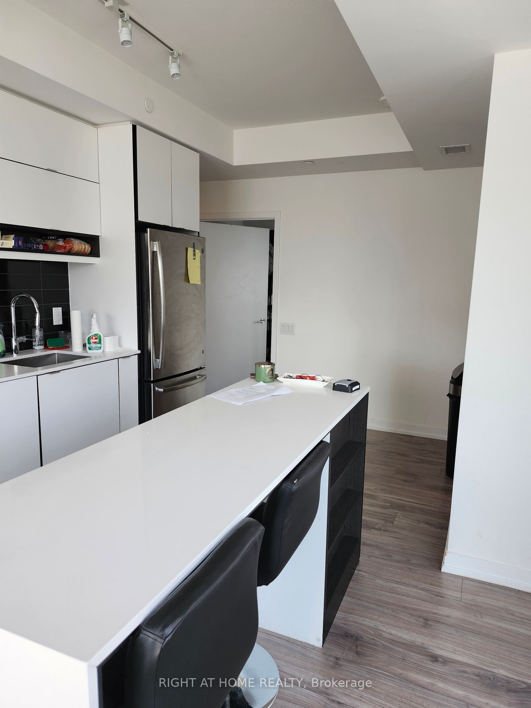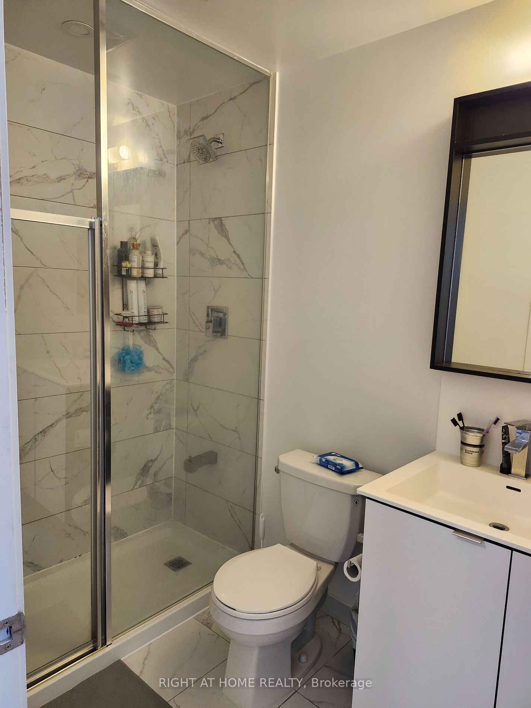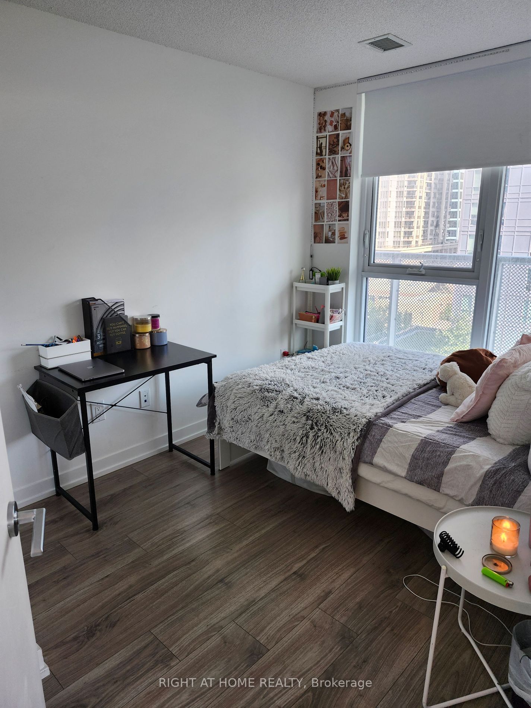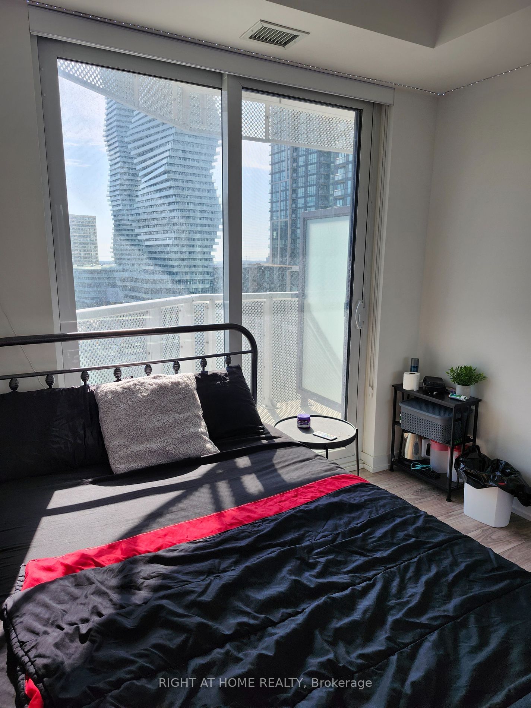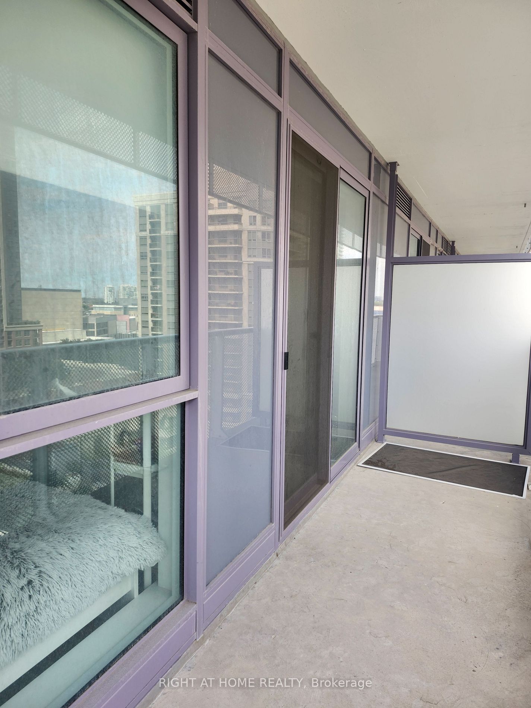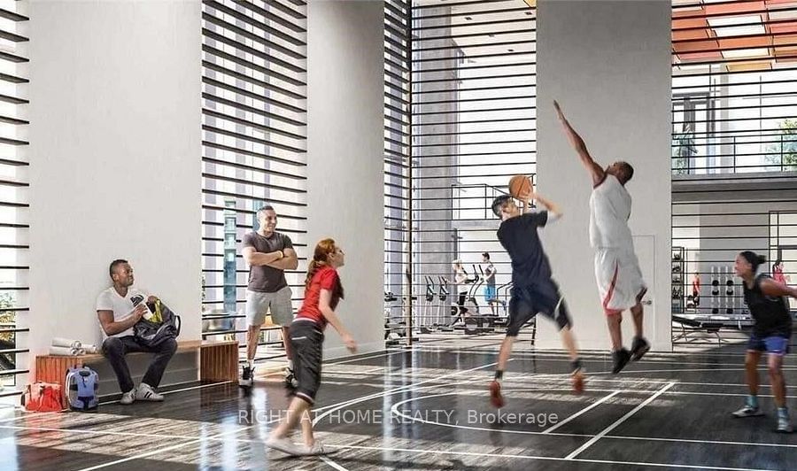1008 - 4065 Confederation Pkwy
Listing History
Unit Highlights
Maintenance Fees
Utility Type
- Air Conditioning
- Central Air
- Heat Source
- Gas
- Heating
- Forced Air
Room Dimensions
About this Listing
Located in the heart of Mississauga, this stunning corner unit offers the perfect blend of modern comfort and practicality. With a highly sought-after southeast exposure and soaring 9-foot ceilings, the space feels open and airy throughout. The unit features 3 spacious bedrooms and 2 well-appointed bathrooms, along with two large balconies. The first balcony spans the two bedrooms and living room, providing two convenient exits, while the second is a private retreat off the master bedroom, offering breathtaking panoramic views of the Toronto skyline and Lake Ontario.The open-concept living area flows seamlessly into a sleek, modern kitchen equipped with stainless steel GE appliances, a generous center island, and elegant quartz countertops. Floor-to-ceiling windows are adorned with stylish roller blinds, maximizing natural light while maintaining privacy. Residents have access to top-tier amenities, including a two-storey basketball court, kids' playground, dedicated workspace, state-of-the-art gym, party room, outdoor BBQ area, and 24-hour security. This unbeatable location is just a short walk to Square One, Celebration Square, the YMCA, Go Transit Terminal, Sheridan College, the library, and a variety of restaurants. Quick access to highways 403 and 401 adds to the convenience.
ExtrasBasketball court, kids playground, workspace, gym, party room, outdoor BBQ area.24 hour security.
right at home realtyMLS® #W9384706
Amenities
Explore Neighbourhood
Similar Listings
Demographics
Based on the dissemination area as defined by Statistics Canada. A dissemination area contains, on average, approximately 200 – 400 households.
Price Trends
Maintenance Fees
Building Trends At Wesley Tower at Daniels City Centre Condos
Days on Strata
List vs Selling Price
Offer Competition
Turnover of Units
Property Value
Price Ranking
Sold Units
Rented Units
Best Value Rank
Appreciation Rank
Rental Yield
High Demand
Transaction Insights at 360 City Centre Drive
| Studio | 1 Bed | 1 Bed + Den | 2 Bed | 2 Bed + Den | 3 Bed | |
|---|---|---|---|---|---|---|
| Price Range | No Data | $480,000 - $552,000 | $520,000 - $590,000 | $675,000 - $725,000 | $710,000 - $735,000 | No Data |
| Avg. Cost Per Sqft | No Data | $941 | $933 | $862 | $860 | No Data |
| Price Range | No Data | $2,200 - $2,700 | $2,299 - $2,750 | $2,800 - $3,600 | $2,800 - $3,300 | $3,500 - $3,800 |
| Avg. Wait for Unit Availability | No Data | 30 Days | 52 Days | 69 Days | 186 Days | 106 Days |
| Avg. Wait for Unit Availability | No Data | 8 Days | 8 Days | 16 Days | 46 Days | 53 Days |
| Ratio of Units in Building | 1% | 37% | 34% | 16% | 7% | 7% |
Transactions vs Inventory
Total number of units listed and sold in Downtown Core



