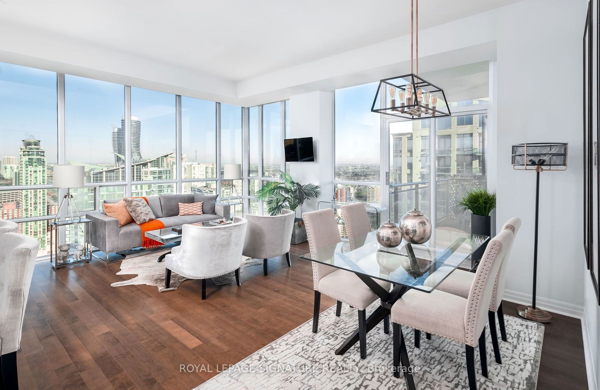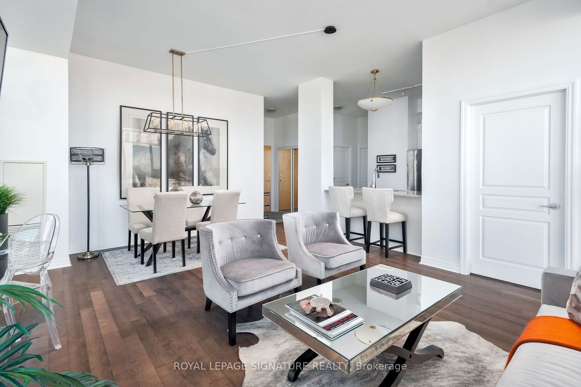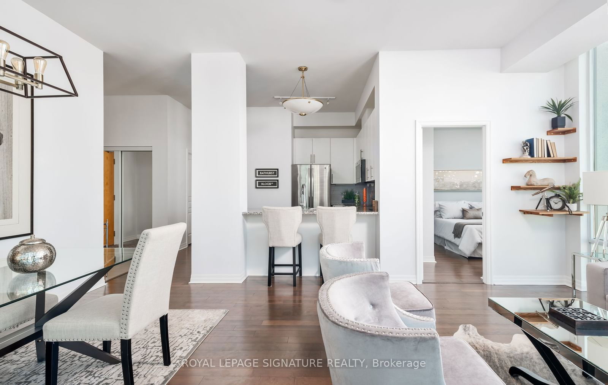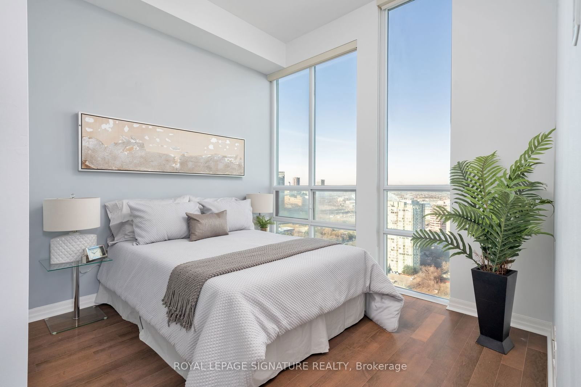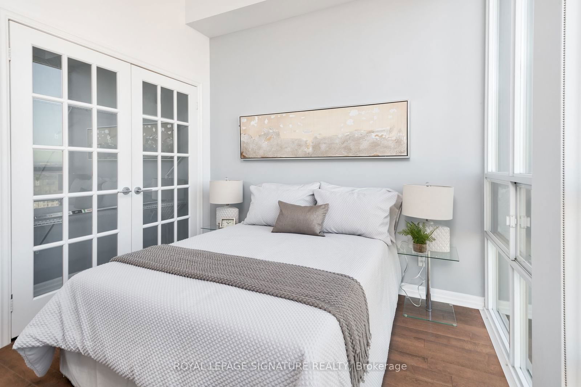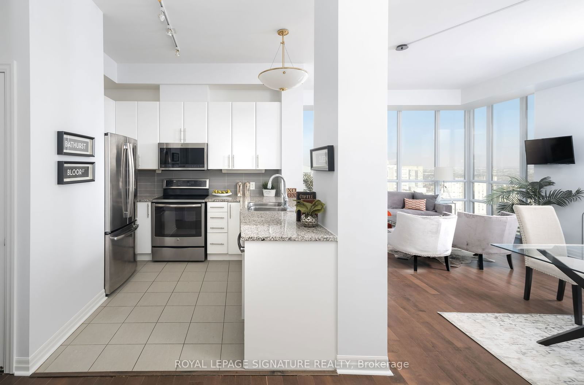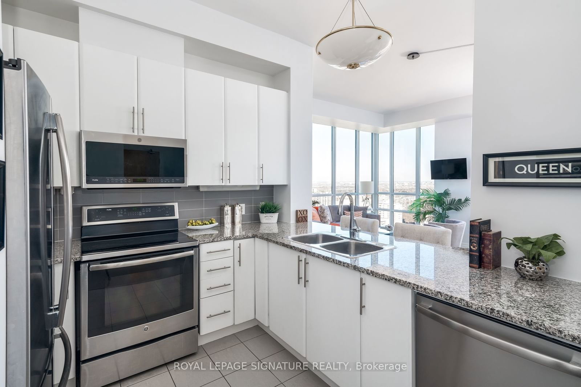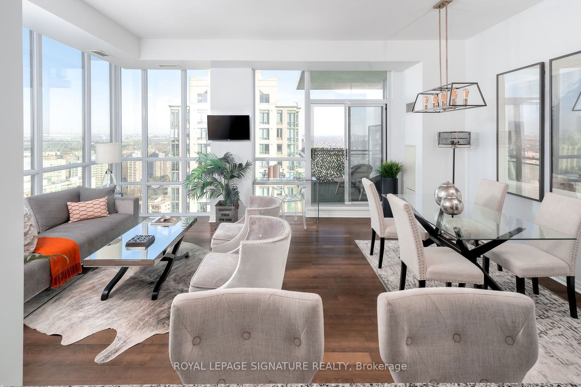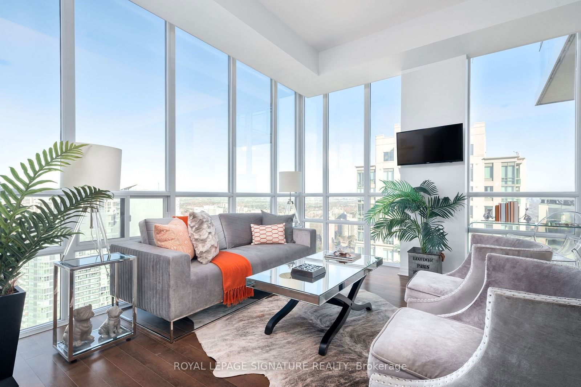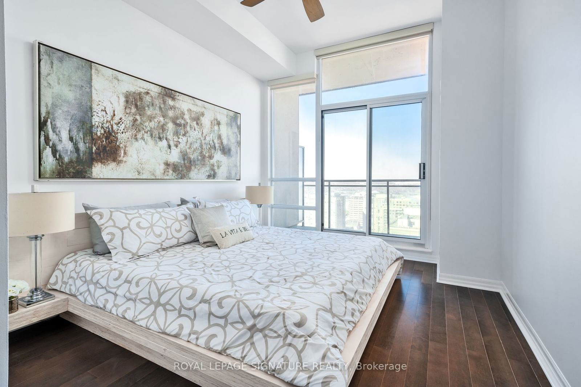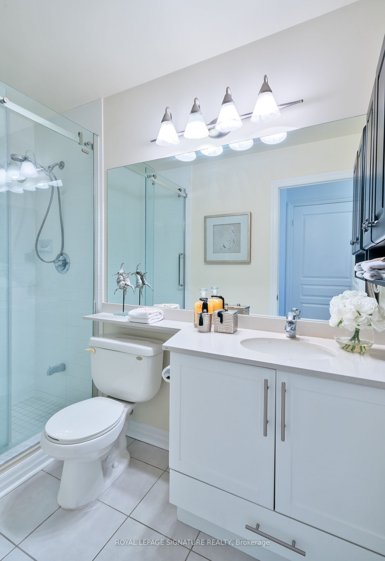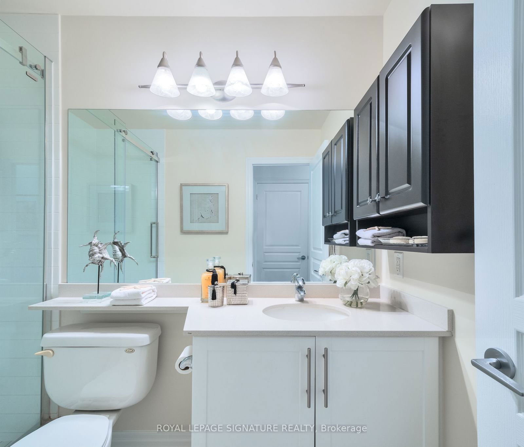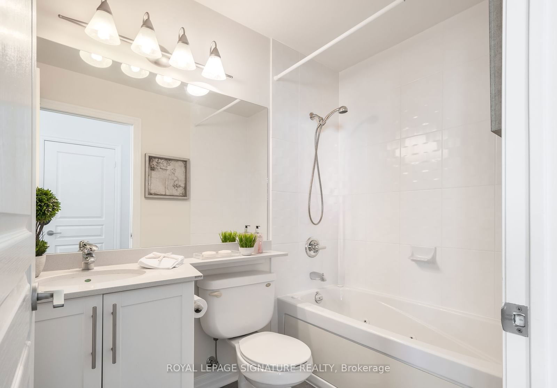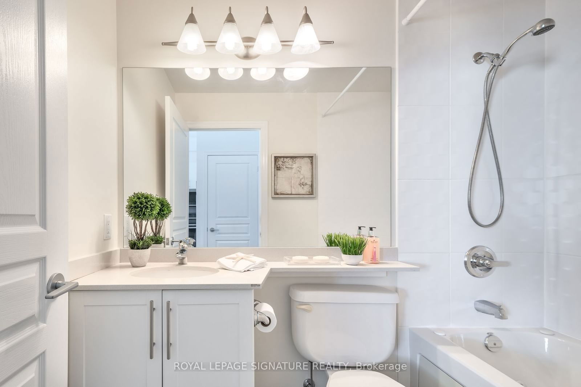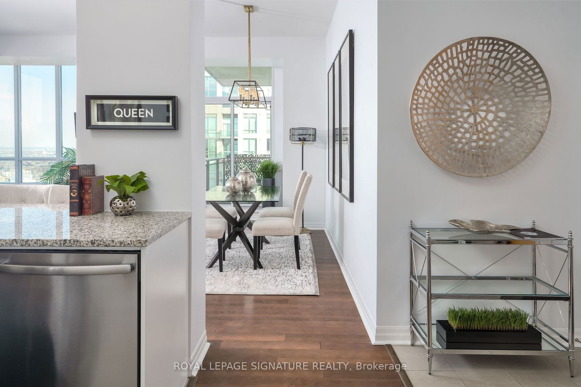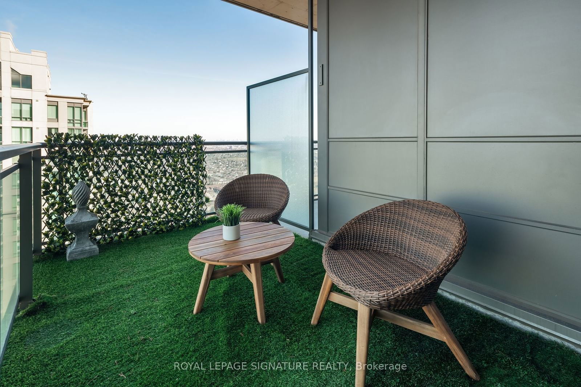3601 - 3515 Kariya Dr
Listing History
Unit Highlights
Maintenance Fees
Utility Type
- Air Conditioning
- Central Air
- Heat Source
- Gas
- Heating
- Forced Air
Room Dimensions
About this Listing
Spectacular 36th Floor Executive Penthouse With Panoramic Views Of Square One & Toronto Skyline. Elegant Layout With Approximately 1000 Square Feet Of Luxury Living Featuring 10ft Smooth Ceilings. This Rarely Offered Sun-Soaked Corner Suite Has 2 Spacious Bedrooms With Large Closets & 2 Full Bathrooms. Walk-Out Balcony From The Primary Bedroom & A Separate Terrace-Like Balcony With Sunset Views. Offered With An Oversized Double Storage Locker & 2 Tandem Parking Spaces. They Don't Build Them Like This Anymore!
royal lepage signature realtyMLS® #W10430934
Amenities
Explore Neighbourhood
Similar Listings
Demographics
Based on the dissemination area as defined by Statistics Canada. A dissemination area contains, on average, approximately 200 – 400 households.
Price Trends
Maintenance Fees
Building Trends At Eve Condos
Days on Strata
List vs Selling Price
Offer Competition
Turnover of Units
Property Value
Price Ranking
Sold Units
Rented Units
Best Value Rank
Appreciation Rank
Rental Yield
High Demand
Transaction Insights at 3515 Kariya Drive
| 1 Bed | 1 Bed + Den | 2 Bed | 2 Bed + Den | 3 Bed | 3 Bed + Den | |
|---|---|---|---|---|---|---|
| Price Range | $465,000 - $525,000 | $555,000 | No Data | $600,000 | No Data | No Data |
| Avg. Cost Per Sqft | $828 | $861 | No Data | $599 | No Data | No Data |
| Price Range | $2,150 - $2,550 | $2,350 - $2,650 | $2,900 - $3,200 | $2,950 - $3,150 | $4,250 | No Data |
| Avg. Wait for Unit Availability | 72 Days | 73 Days | 73 Days | 45 Days | 403 Days | No Data |
| Avg. Wait for Unit Availability | 53 Days | 40 Days | 85 Days | 39 Days | 359 Days | No Data |
| Ratio of Units in Building | 25% | 23% | 16% | 37% | 2% | 1% |
Transactions vs Inventory
Total number of units listed and sold in Fairview - Mississauga
