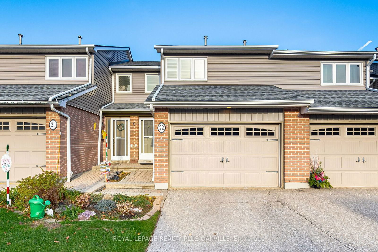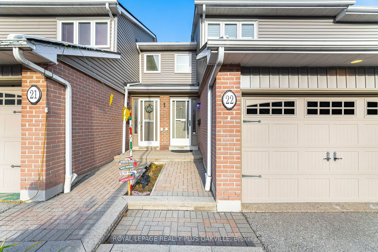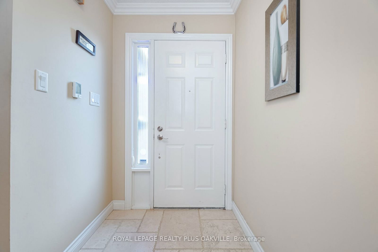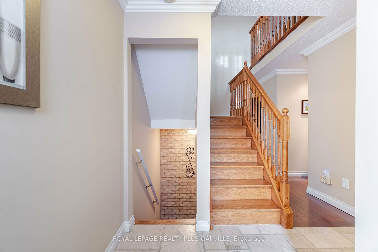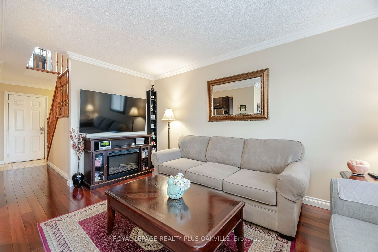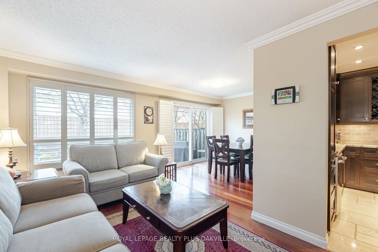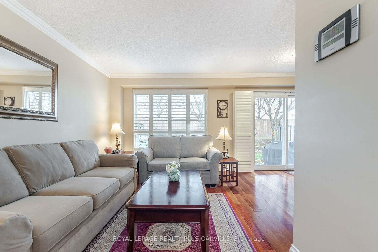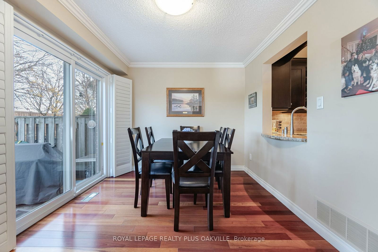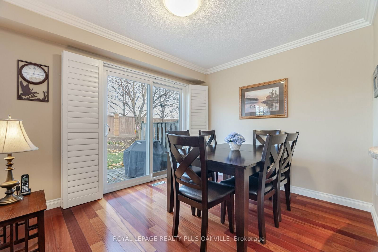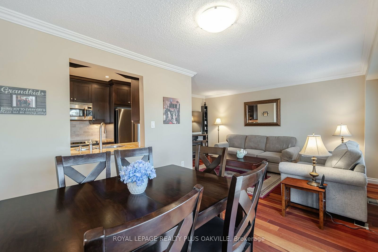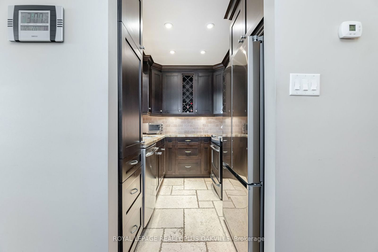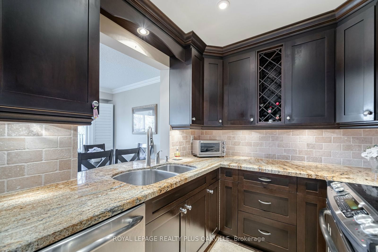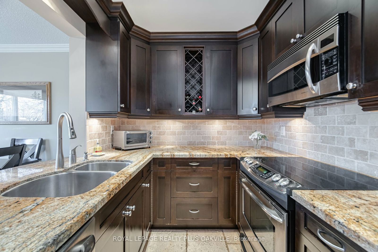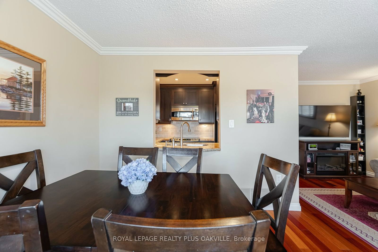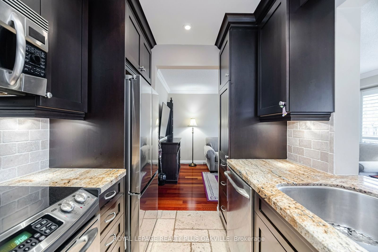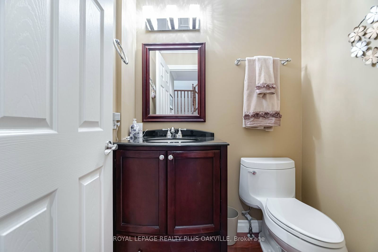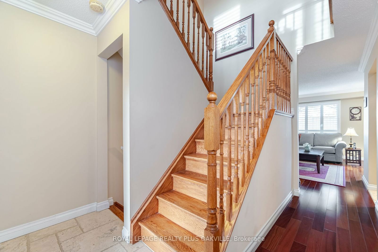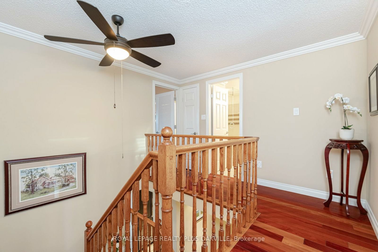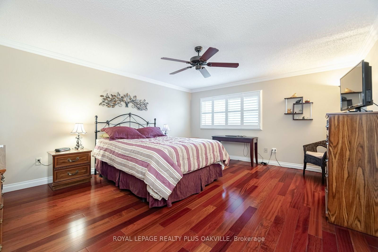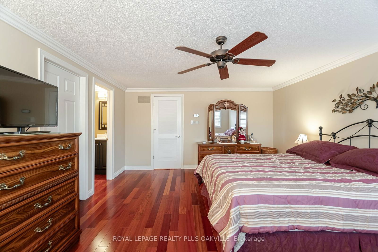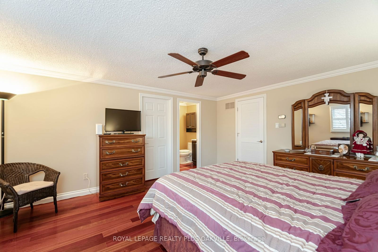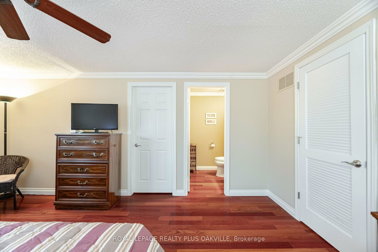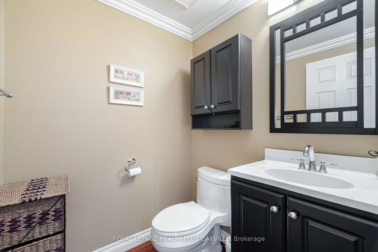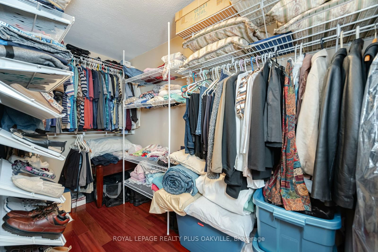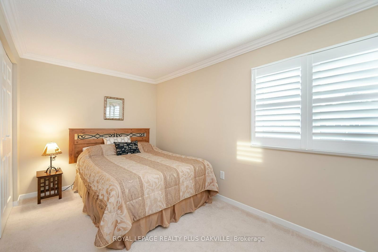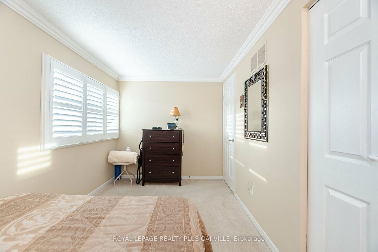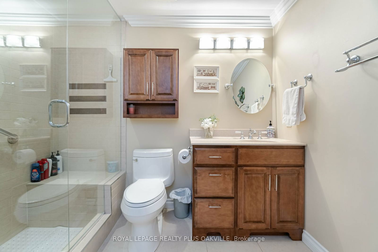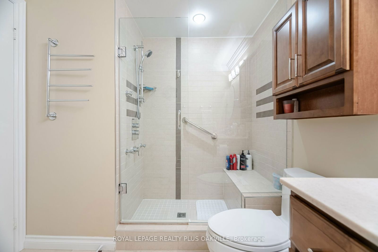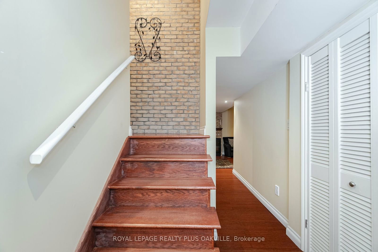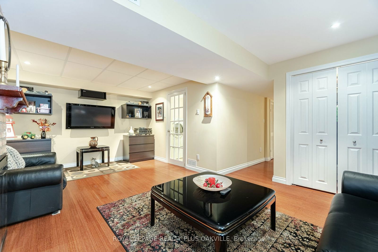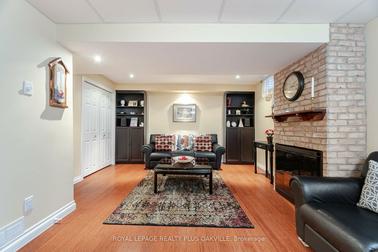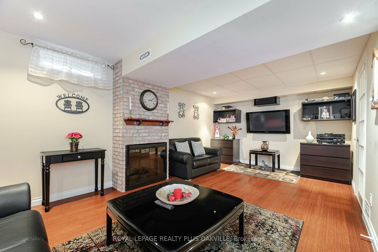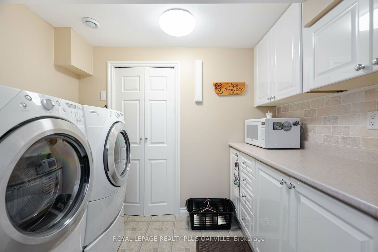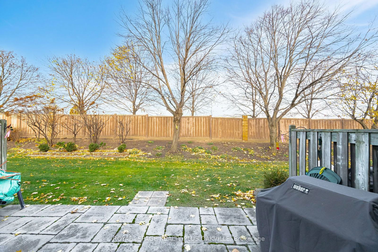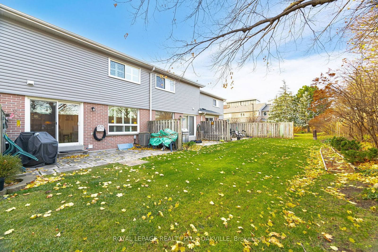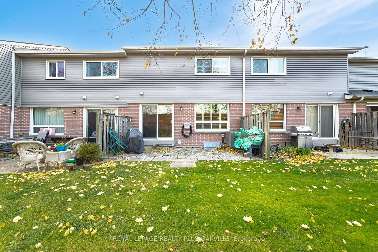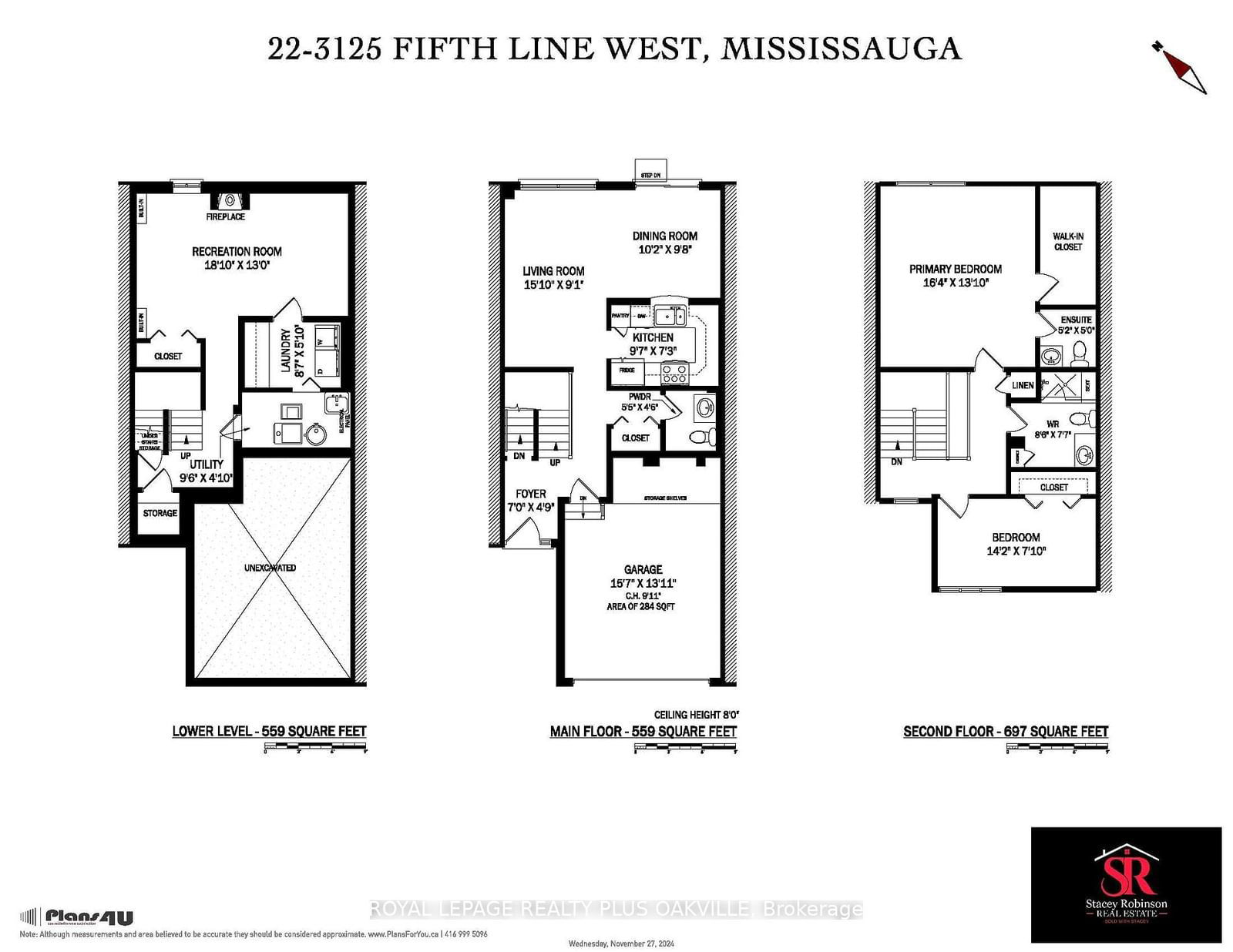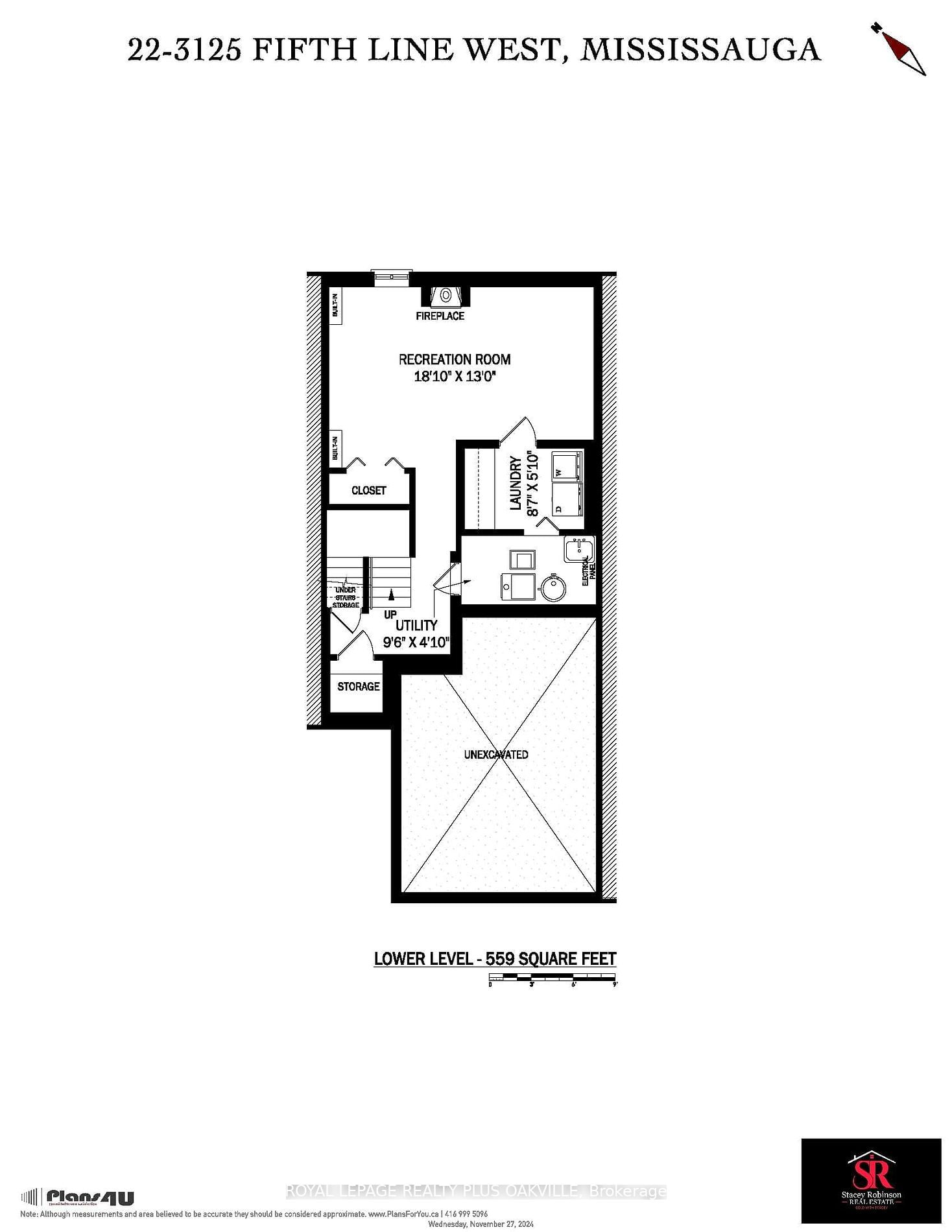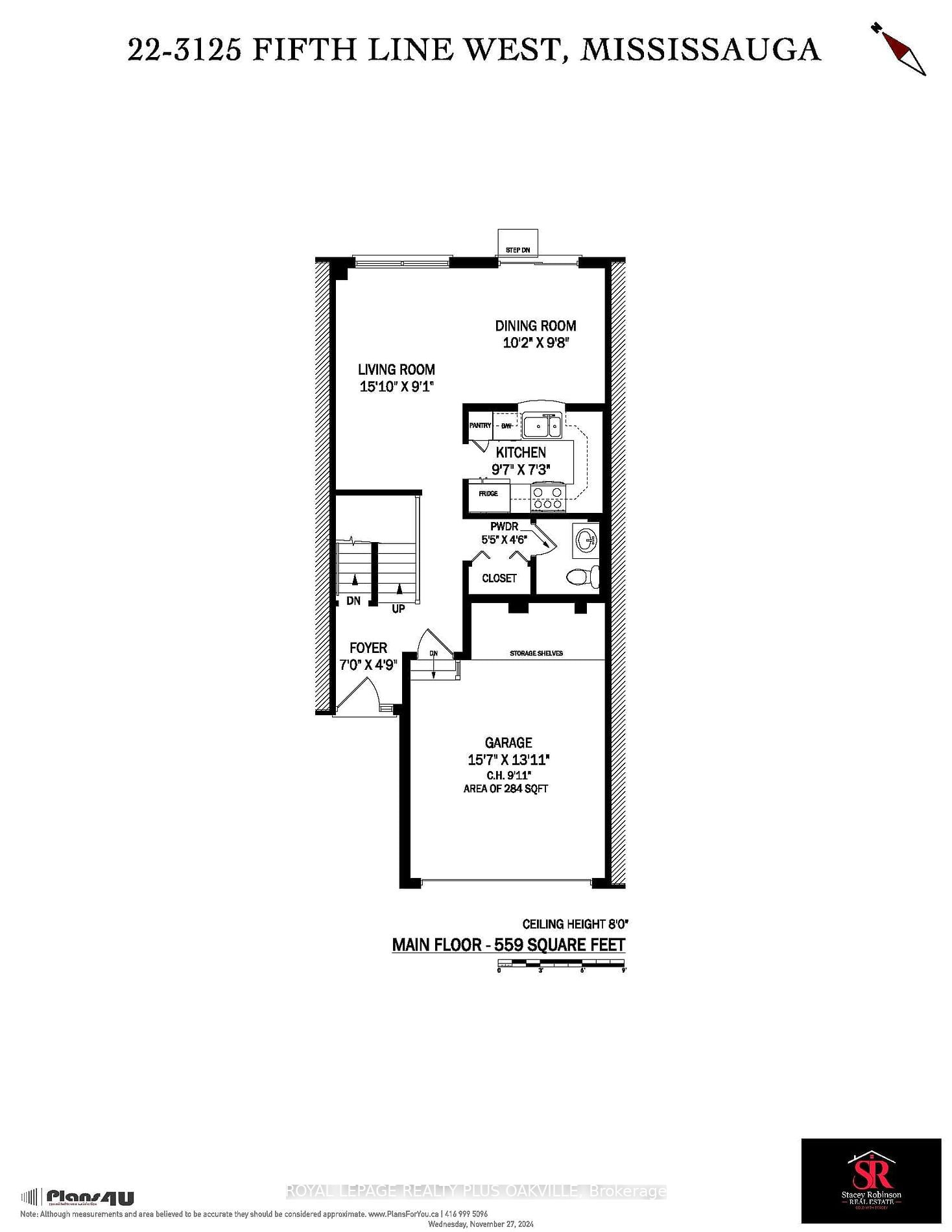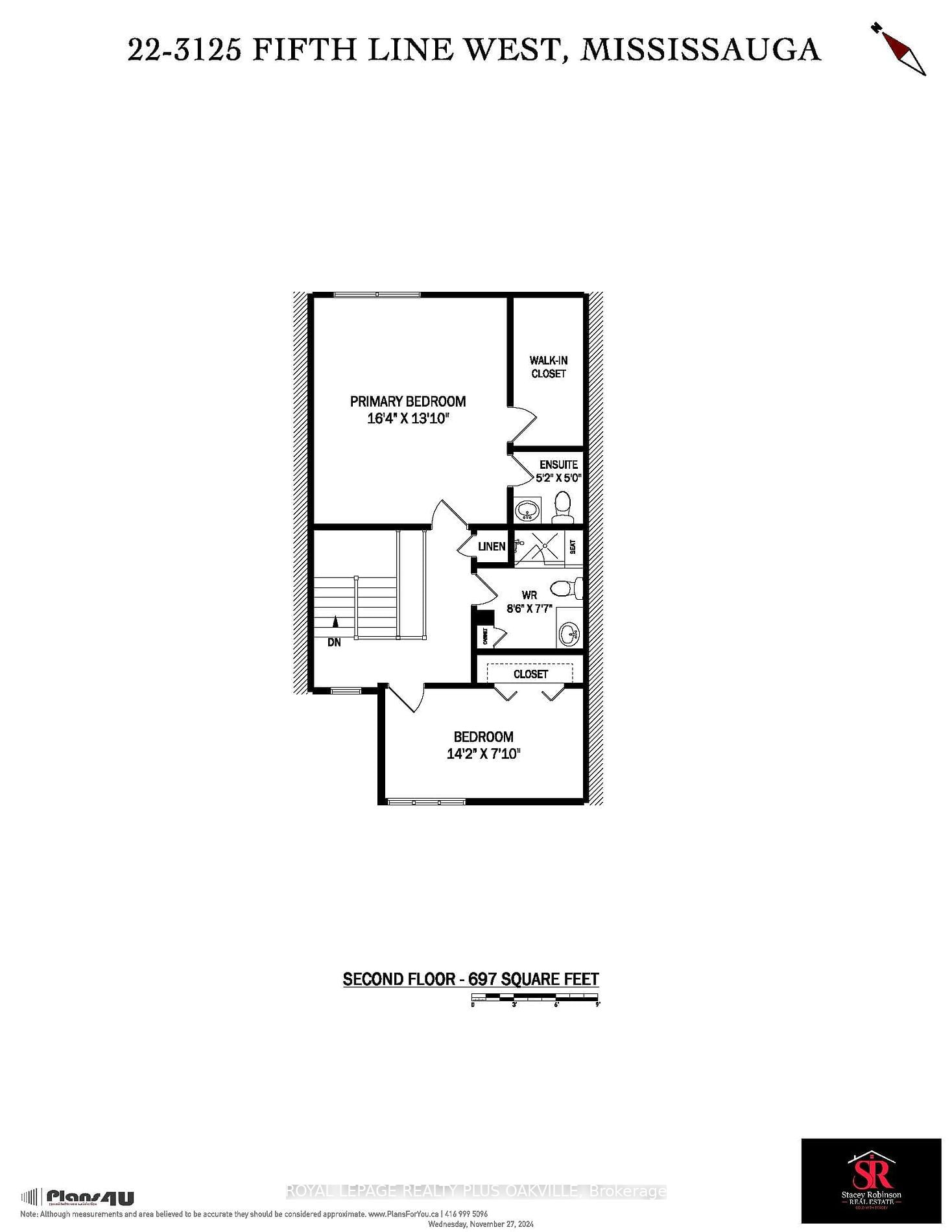22 - 3125 Fifth Line W
Listing History
Unit Highlights
Maintenance Fees
Utility Type
- Air Conditioning
- Central Air
- Heat Source
- Gas
- Heating
- Forced Air
Room Dimensions
About this Listing
Stunning Renovated Townhome in prime Erin Mills! Professionally Renovated with Hardwood Floors Throughout & Wood stairs! Quality Cabinetry, Granite Counters & pot lighting in Kitchen. Foyer features Heated Travertine Flooring. Crown Moulding. Large Bedrooms! Beautifully finished basement with Open Rec Room With Entertainment system (TV & Surround sound audio) & built-in Shelving and Cabinets. Gas FP in Bsmt. Oversized 1.5 Car Garage with inside access. Complex has outdoor pool! Great location, Walk to Erindale SS, Quick access to highways 403, QEW & 407! Close To All Amenities. Professional Custom Quality Through-Out andwill not disappoint! Lots of Storage in basement and in spacious garage!
ExtrasMaint fee includes shovelling of driveway & walkway.
royal lepage realty plus oakvilleMLS® #W11436927
Amenities
Explore Neighbourhood
Similar Listings
Demographics
Based on the dissemination area as defined by Statistics Canada. A dissemination area contains, on average, approximately 200 – 400 households.
Price Trends
Building Trends At 3125 Fifth Line Townhomes
Days on Strata
List vs Selling Price
Offer Competition
Turnover of Units
Property Value
Price Ranking
Sold Units
Rented Units
Best Value Rank
Appreciation Rank
Rental Yield
High Demand
Transaction Insights at 3125 Fifth Line W
| 2 Bed | 2 Bed + Den | 3 Bed | 3 Bed + Den | |
|---|---|---|---|---|
| Price Range | $729,000 | No Data | $800,000 | No Data |
| Avg. Cost Per Sqft | $569 | No Data | $675 | No Data |
| Price Range | $2,650 | No Data | $3,400 | No Data |
| Avg. Wait for Unit Availability | 371 Days | No Data | 175 Days | No Data |
| Avg. Wait for Unit Availability | 853 Days | No Data | 603 Days | No Data |
| Ratio of Units in Building | 26% | 6% | 57% | 12% |
Transactions vs Inventory
Total number of units listed and sold in Erin Mills
