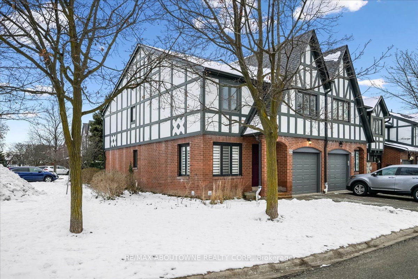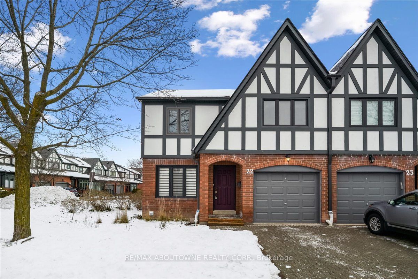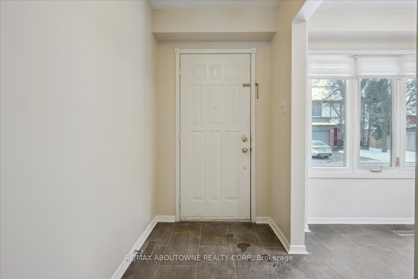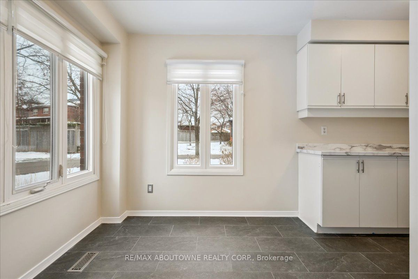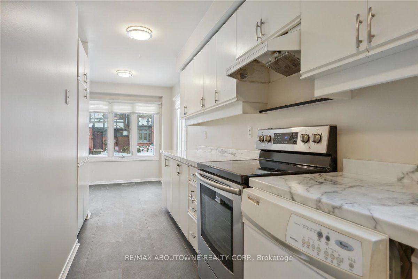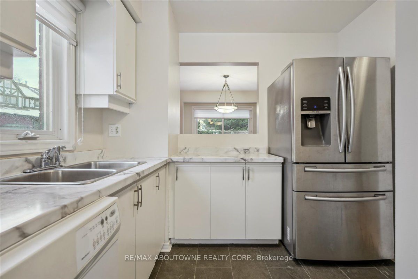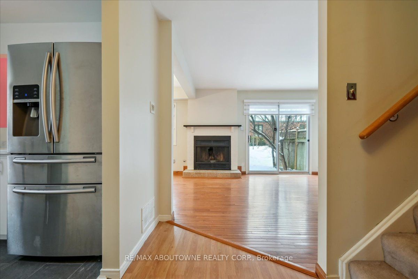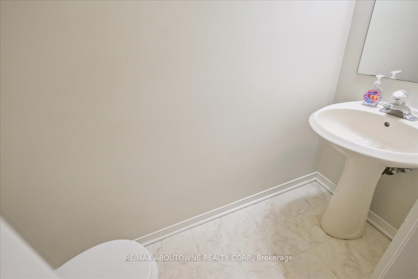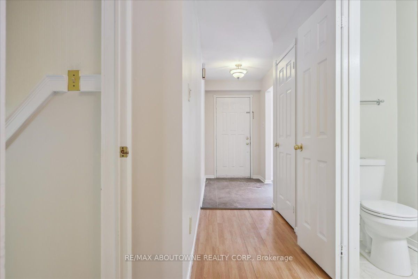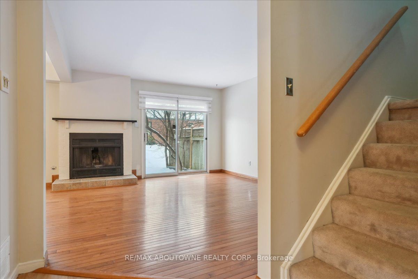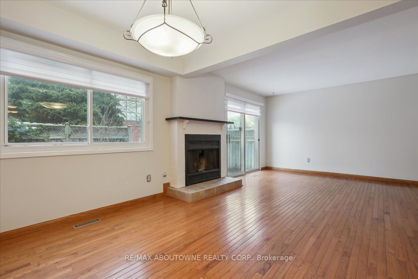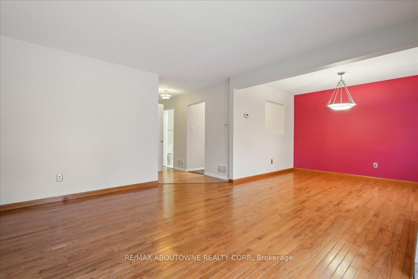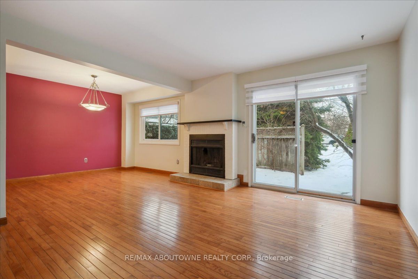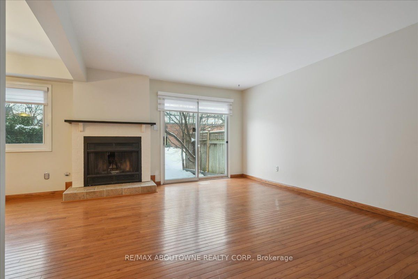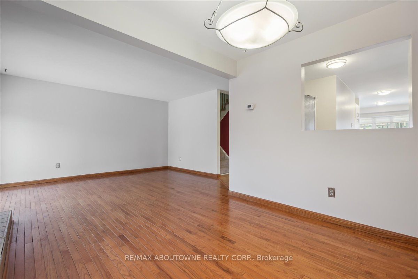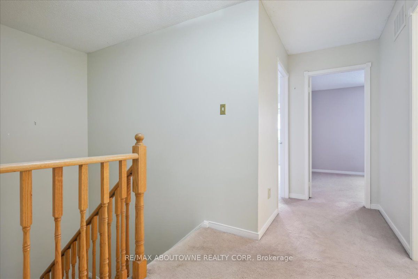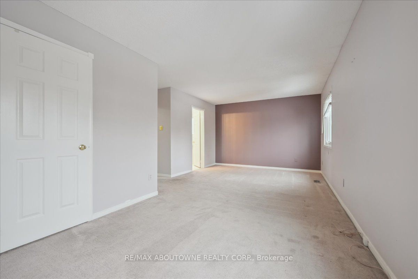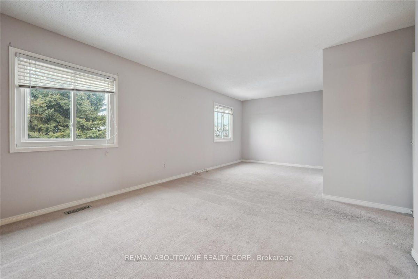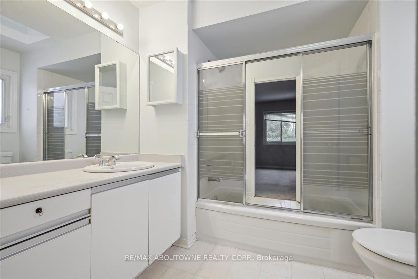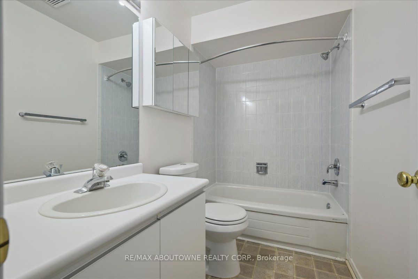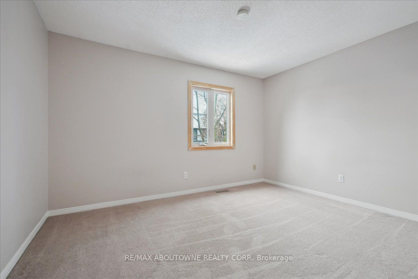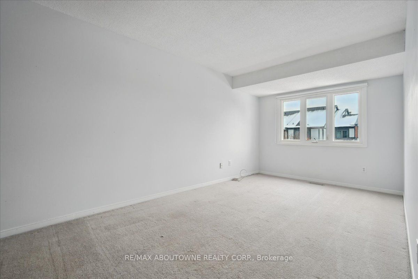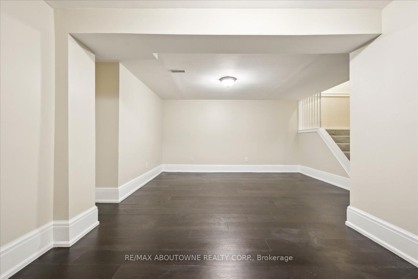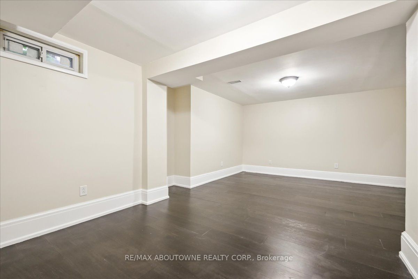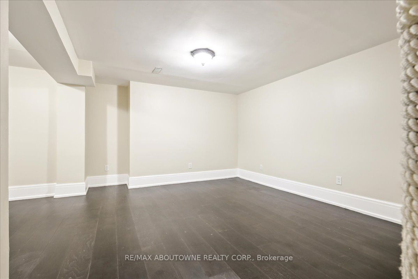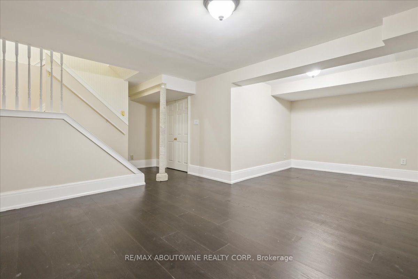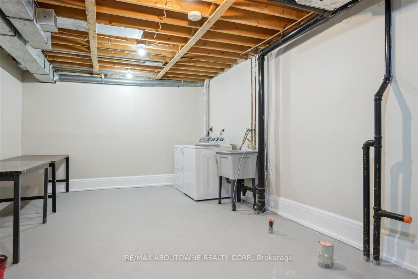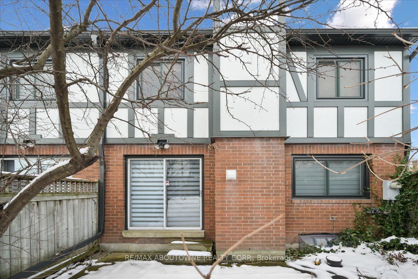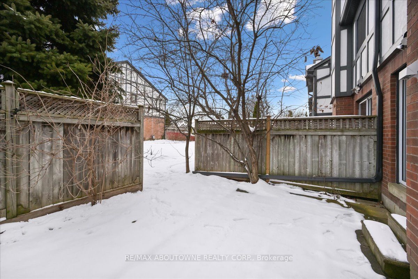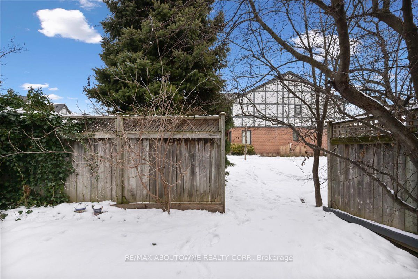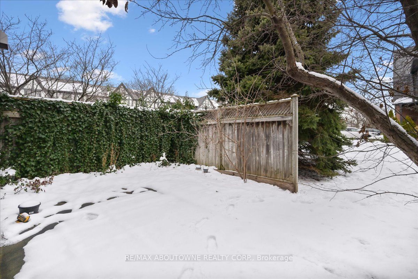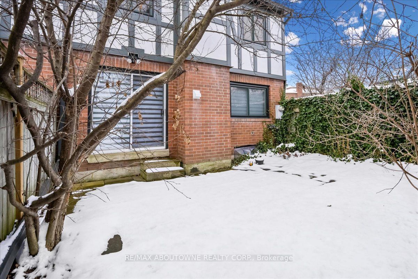22 - 3050 Orleans Rd
Listing History
Unit Highlights
Utilities Included
Utility Type
- Air Conditioning
- Central Air
- Heat Source
- Gas
- Heating
- Forced Air
Room Dimensions
About this Listing
Located in highly sought after Winston Manor. End unit. 1685 Sqft, plus freshly renovated Basement. Private yard, use of pool in complex & courtyards. Interior features a modern kitchen, large preparation area, ample cabinets for storage, kitchen O/L living & dining area, Hardwood floors on main floor. New flooring kitchen and foyer. W/O To Patio. Fully finished basement W/ upgraded flooring. Large primary bedroom with 4Pc ensuite & W/I Closet. Condo Corp Clears Snow, Salts Walkways In Winter And Cuts Grass In Summer. Tenant to pay all utilities. Triple A tenants only. No smoking and no pets. Credit report, employment verification, references and credit score required.
re/max aboutowne realty corp.MLS® #W11901824
Amenities
Explore Neighbourhood
Similar Listings
Demographics
Based on the dissemination area as defined by Statistics Canada. A dissemination area contains, on average, approximately 200 – 400 households.
Price Trends
Maintenance Fees
Building Trends At Winston Manor
Days on Strata
List vs Selling Price
Offer Competition
Turnover of Units
Property Value
Price Ranking
Sold Units
Rented Units
Best Value Rank
Appreciation Rank
Rental Yield
High Demand
Transaction Insights at 3050 Orleans Road
| 2 Bed | 2 Bed + Den | 3 Bed | 3 Bed + Den | |
|---|---|---|---|---|
| Price Range | No Data | $945,500 | $755,000 - $910,000 | $840,000 - $900,000 |
| Avg. Cost Per Sqft | No Data | $631 | $532 | $614 |
| Price Range | No Data | No Data | $3,800 | $3,600 |
| Avg. Wait for Unit Availability | 1075 Days | 1492 Days | 96 Days | 168 Days |
| Avg. Wait for Unit Availability | No Data | No Data | 486 Days | 1672 Days |
| Ratio of Units in Building | 4% | 4% | 71% | 23% |
Transactions vs Inventory
Total number of units listed and leased in Erin Mills
