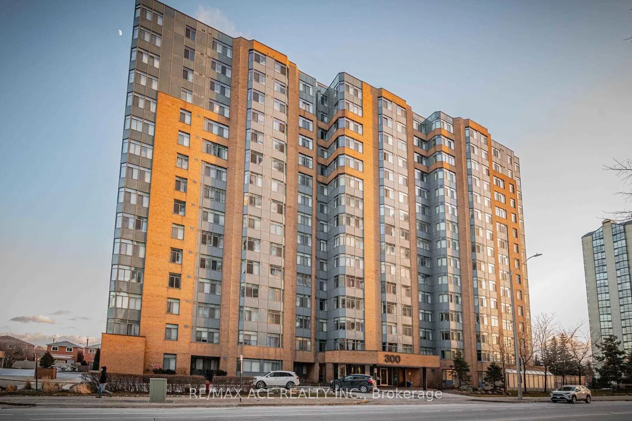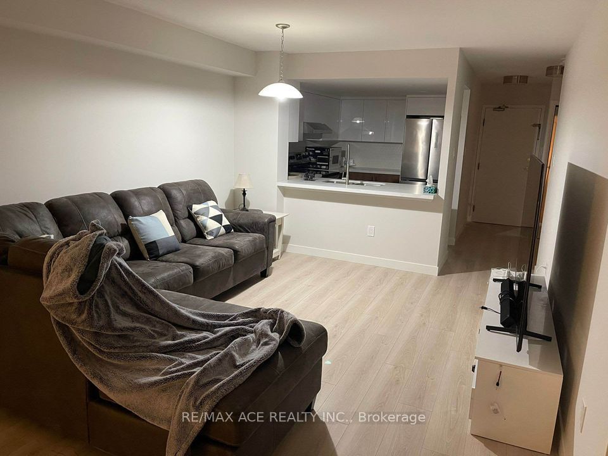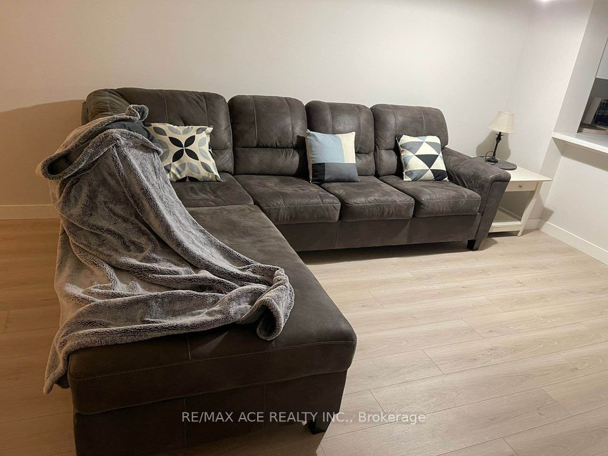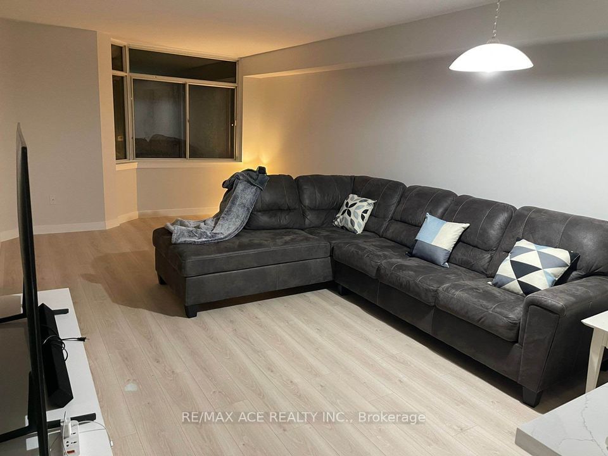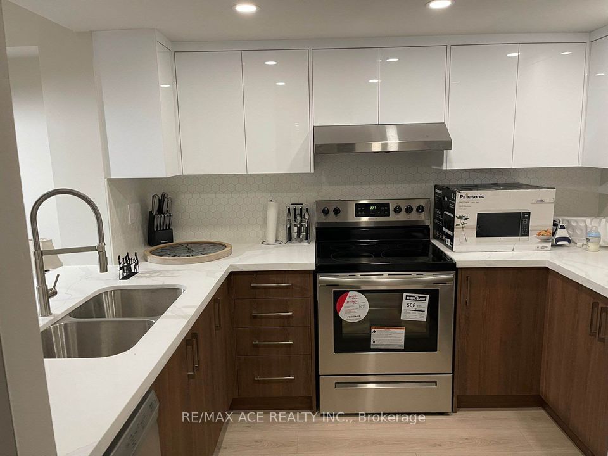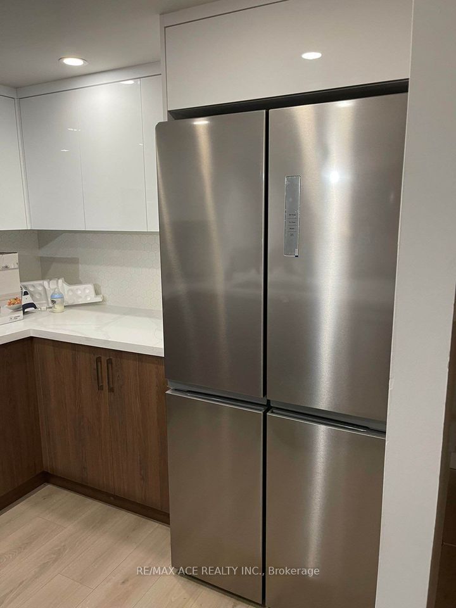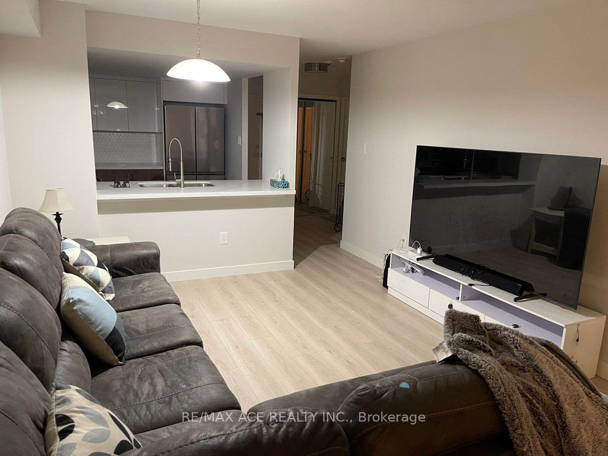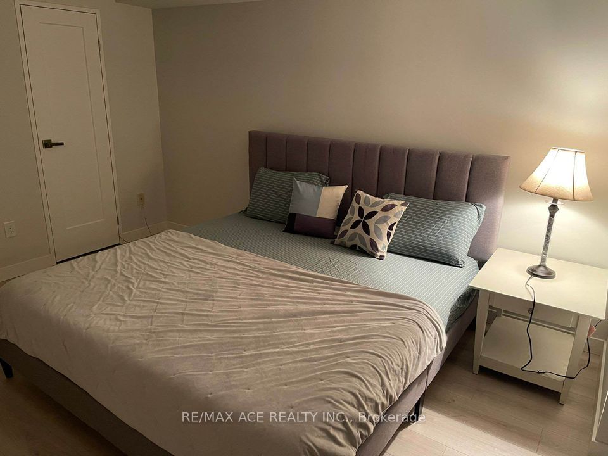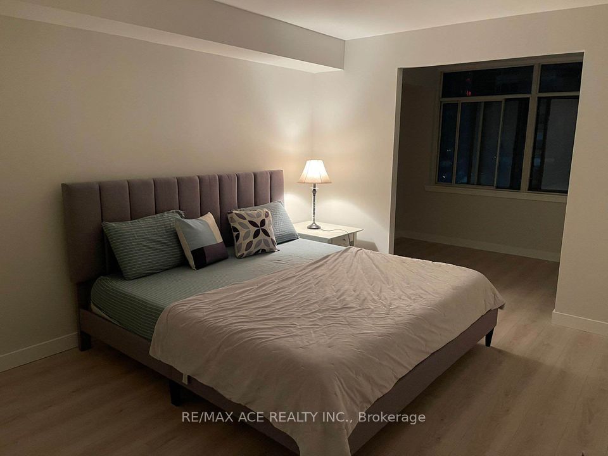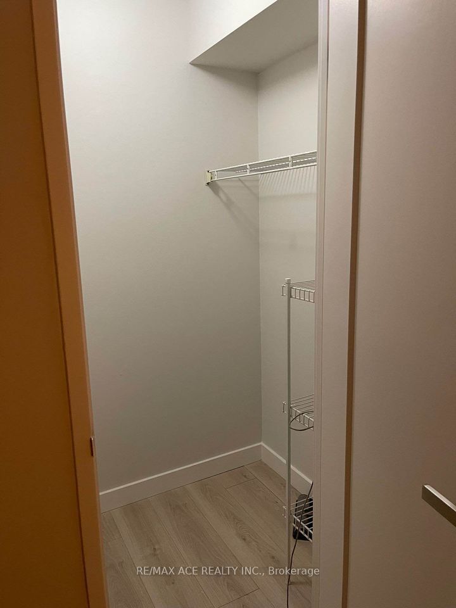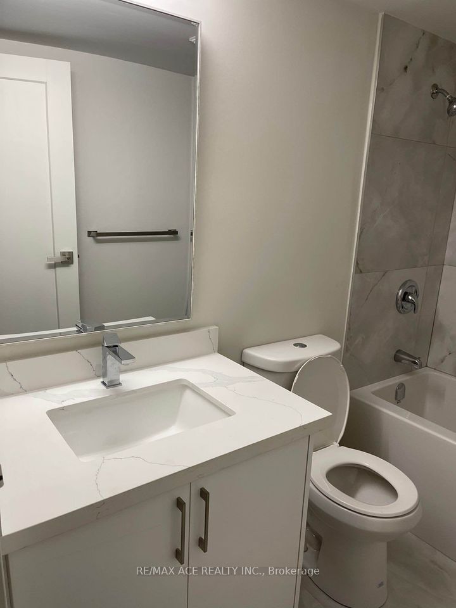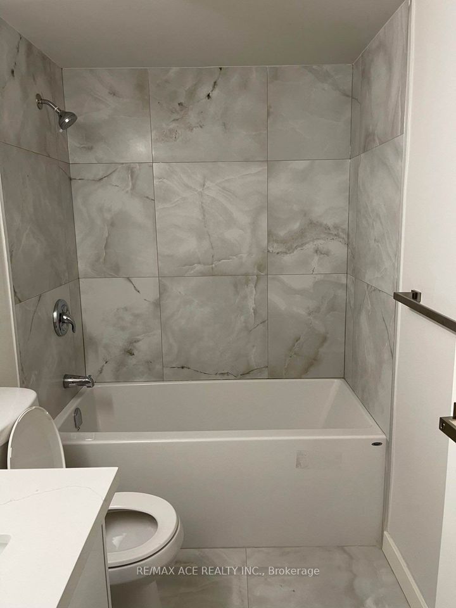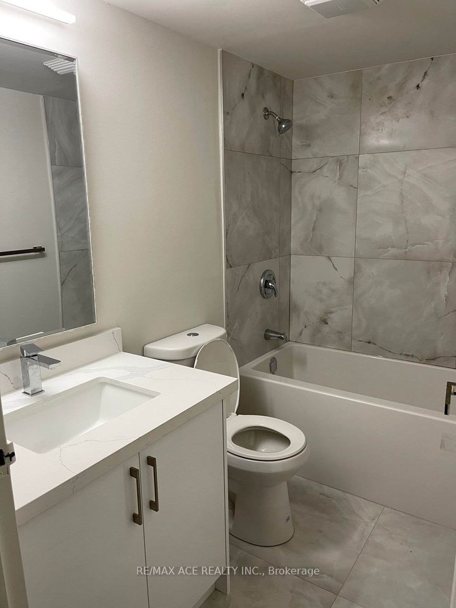712 - 300 Webb Dr
Listing History
Unit Highlights
Utilities Included
Utility Type
- Air Conditioning
- Central Air
- Heat Source
- Gas
- Heating
- Forced Air
Room Dimensions
About this Listing
Discover this beautiful and spacious 1+1 unit in the heart of Mississauga. This bright unit features a full-size kitchen that has been thoughtfully renovated, showcasing newer cabinets and a stunning quartz countertop. The bedroom includes a large walk-in closet, providing ample storage space. Additionally, The den is versatile and can serve as a second bedroom, office, or nursery. This centrally located place is just steps away from City Hall, Square One, shopping, restaurants, all major highways, public transit, and more! It offers a very comfortable and cozy home, along with plenty of visitor parking for your guests.
re/max ace realty inc.MLS® #W10406837
Amenities
Explore Neighbourhood
Similar Listings
Demographics
Based on the dissemination area as defined by Statistics Canada. A dissemination area contains, on average, approximately 200 – 400 households.
Price Trends
Maintenance Fees
Building Trends At Club One Condos
Days on Strata
List vs Selling Price
Offer Competition
Turnover of Units
Property Value
Price Ranking
Sold Units
Rented Units
Best Value Rank
Appreciation Rank
Rental Yield
High Demand
Transaction Insights at 300 Webb Drive
| 1 Bed | 1 Bed + Den | 2 Bed | 2 Bed + Den | |
|---|---|---|---|---|
| Price Range | No Data | $475,000 - $520,000 | No Data | $556,000 - $610,000 |
| Avg. Cost Per Sqft | No Data | $684 | No Data | $512 |
| Price Range | No Data | $2,450 - $2,550 | No Data | No Data |
| Avg. Wait for Unit Availability | 189 Days | 44 Days | No Data | 144 Days |
| Avg. Wait for Unit Availability | 556 Days | 67 Days | No Data | 538 Days |
| Ratio of Units in Building | 11% | 62% | 3% | 27% |
Transactions vs Inventory
Total number of units listed and leased in Fairview - Mississauga
