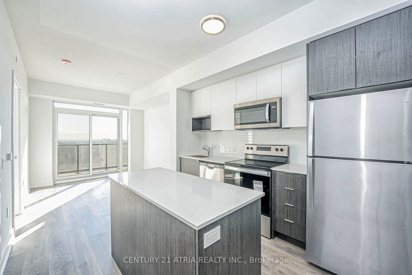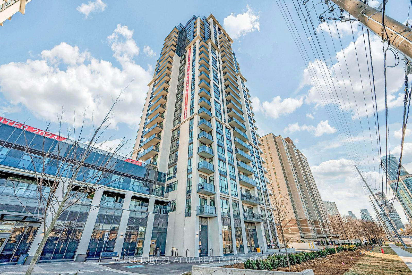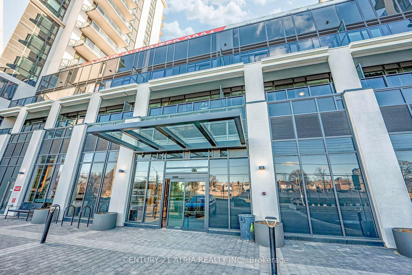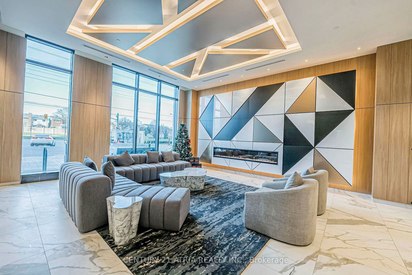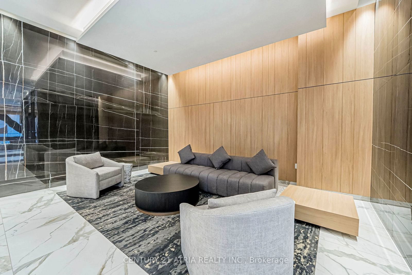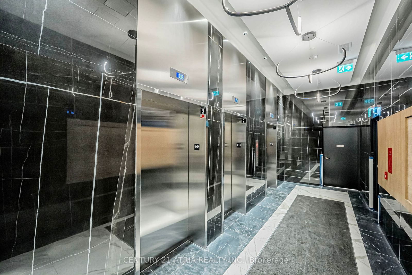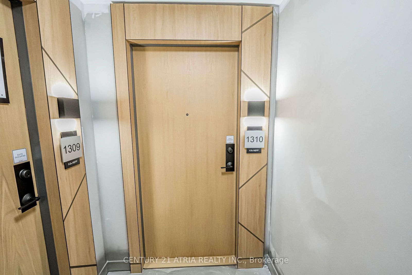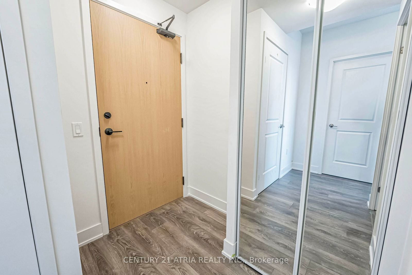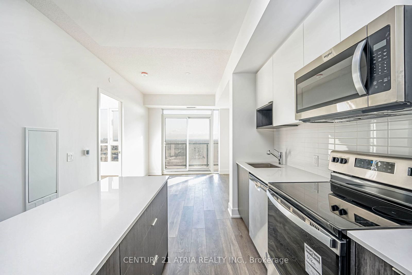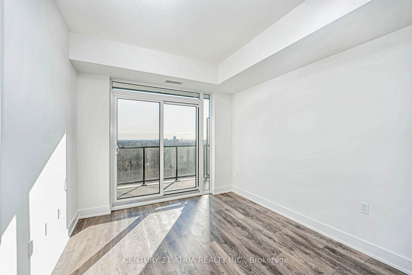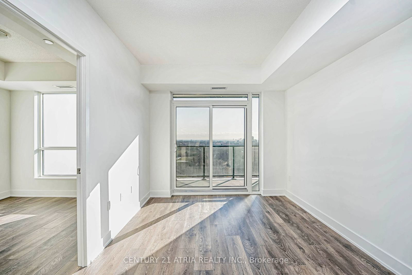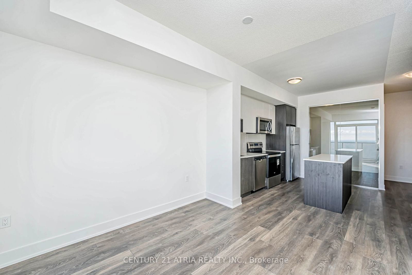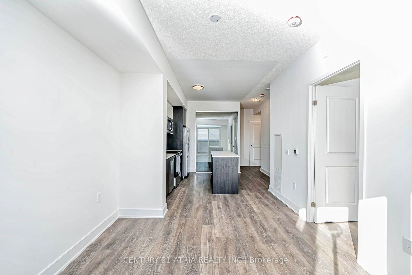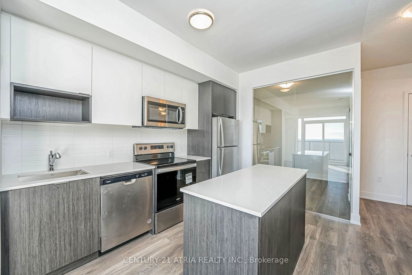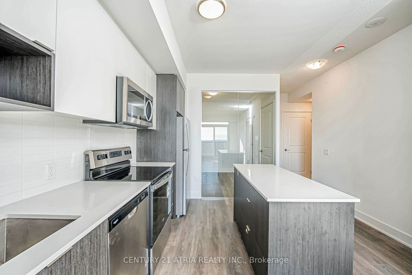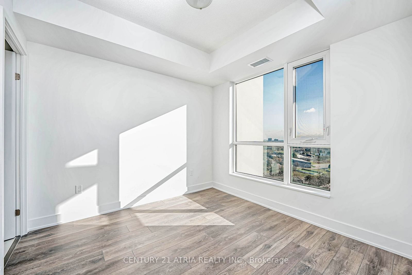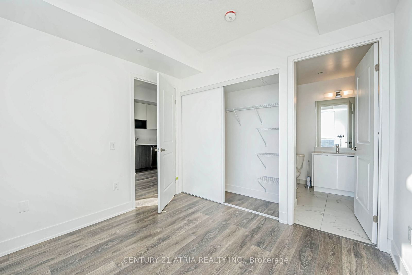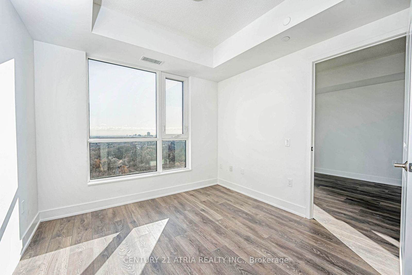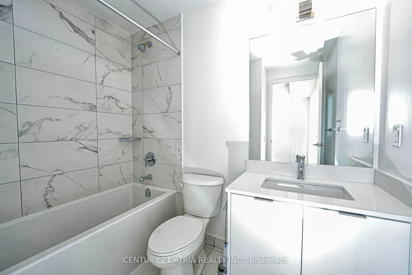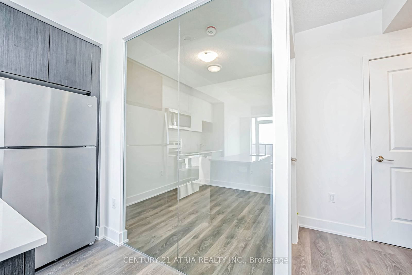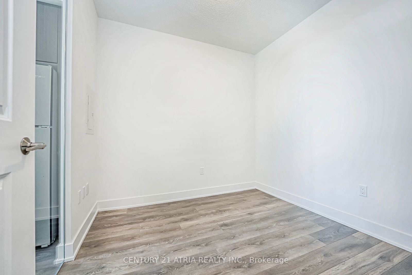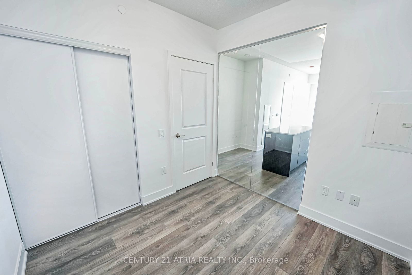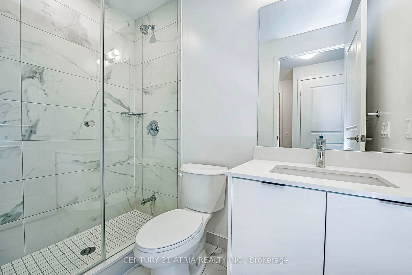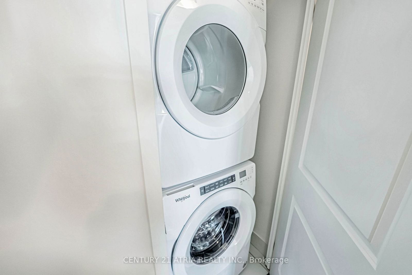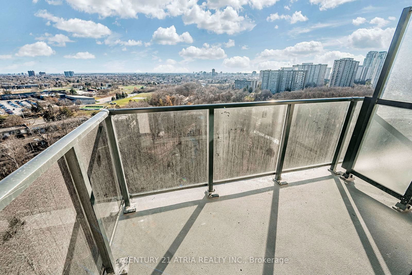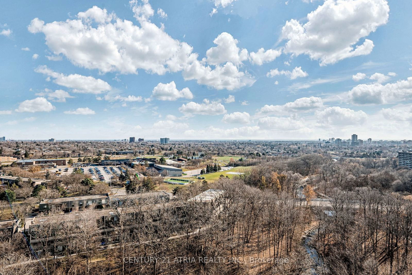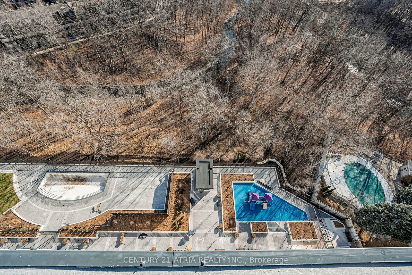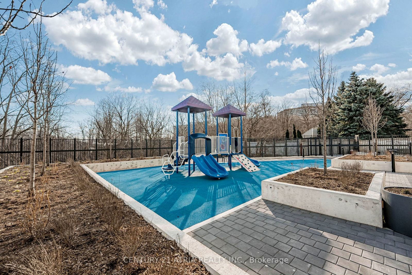1310 - 202 Burnhamthorpe Rd E
Listing History
Unit Highlights
Utilities Included
Utility Type
- Air Conditioning
- Central Air
- Heat Source
- Gas
- Heating
- Forced Air
Room Dimensions
About this Listing
Stunning Turn Key Unit, Facing South In The Brand New Keystone Condo Built By Kaneff. 9 Foot Ceilings, Laminate Flooring Throughout, W/ A Highly Desirable Layout, Lots of Natural Lighting and View of Greenery from your Private Balcony! Top Tier Amenities You'll Love to Enjoy: Guest Suites, Pet Wash Area, Outdoor Child Play Area, An Outdoor Pool, Rec Room, Media Room, Yoga Studio, Gym and Party Room. Fantastic Location & Super Convenient! Close To Square One, Go Transit, Hwy 403, 401, QEW & Much More!
century 21 atria realty inc.MLS® #W11892773
Amenities
Explore Neighbourhood
Similar Listings
Demographics
Based on the dissemination area as defined by Statistics Canada. A dissemination area contains, on average, approximately 200 – 400 households.
Price Trends
Building Trends At Keystone Condos
Days on Strata
List vs Selling Price
Or in other words, the
Offer Competition
Turnover of Units
Property Value
Price Ranking
Sold Units
Rented Units
Best Value Rank
Appreciation Rank
Rental Yield
High Demand
Transaction Insights at 202-204 Burnhamthorpe Road
| 1 Bed | 1 Bed + Den | 2 Bed | 2 Bed + Den | 3 Bed | |
|---|---|---|---|---|---|
| Price Range | No Data | No Data | No Data | No Data | No Data |
| Avg. Cost Per Sqft | No Data | No Data | No Data | No Data | No Data |
| Price Range | $2,000 - $2,200 | $2,200 - $2,550 | $2,500 - $2,900 | $2,750 - $3,000 | $2,950 |
| Avg. Wait for Unit Availability | No Data | No Data | No Data | No Data | No Data |
| Avg. Wait for Unit Availability | 9 Days | 5 Days | 4 Days | 5 Days | No Data |
| Ratio of Units in Building | 4% | 29% | 44% | 24% | 1% |
Transactions vs Inventory
Total number of units listed and leased in Mississauga Valley
