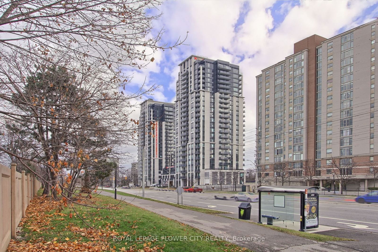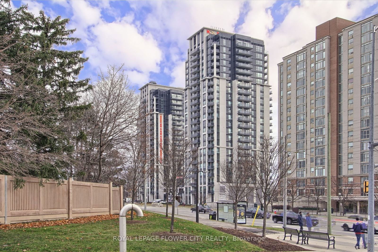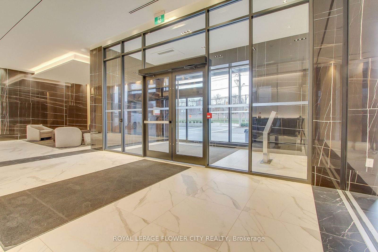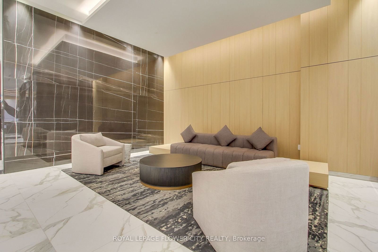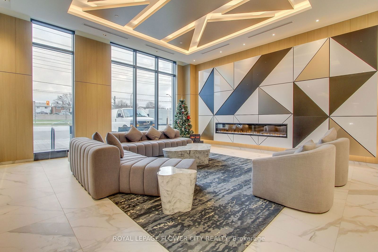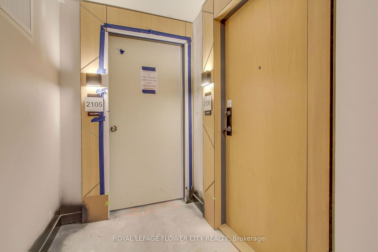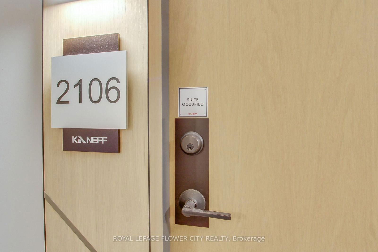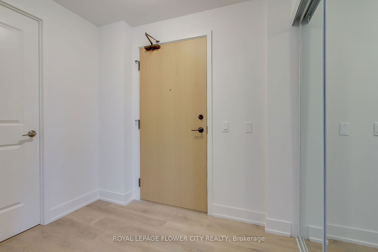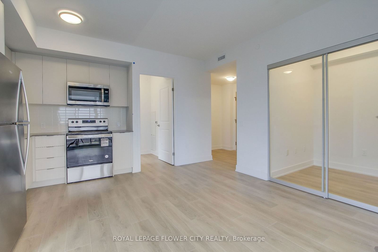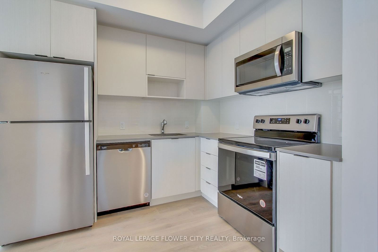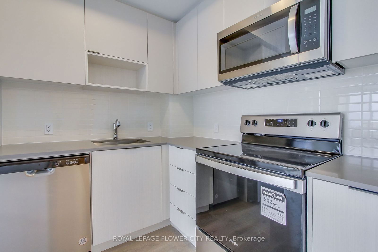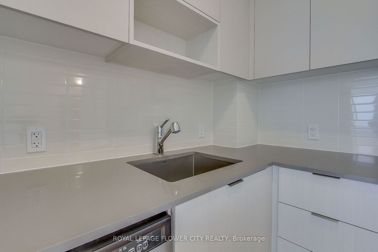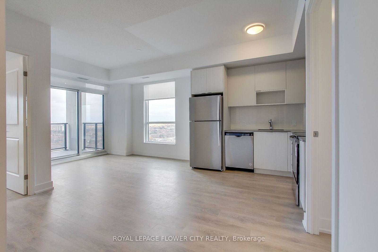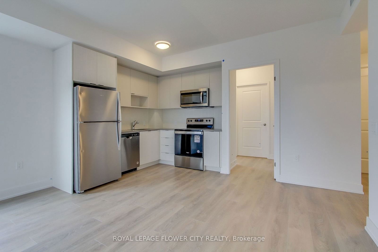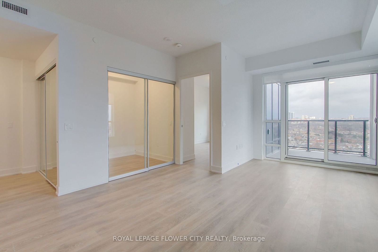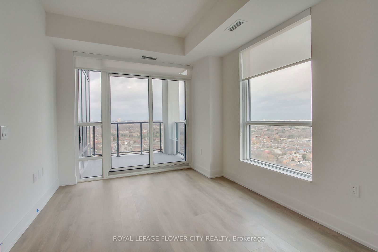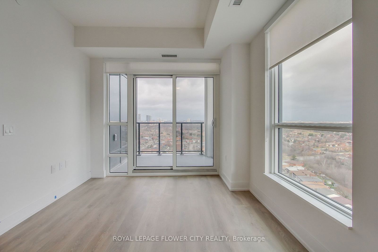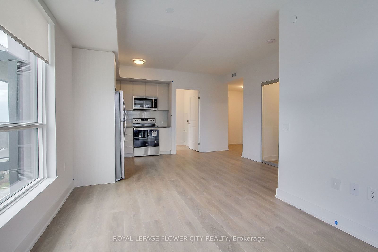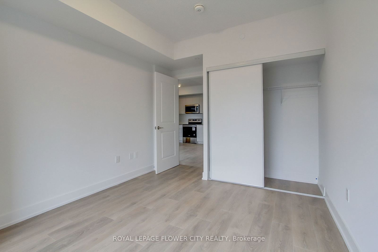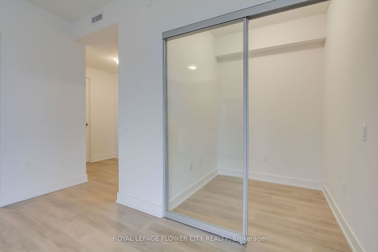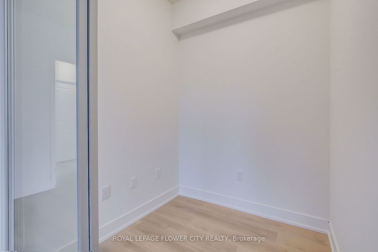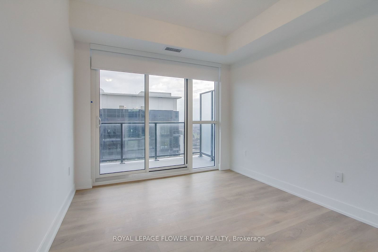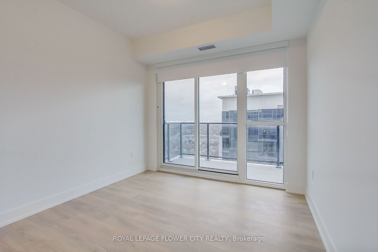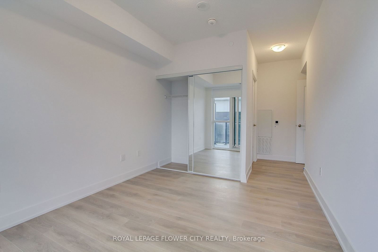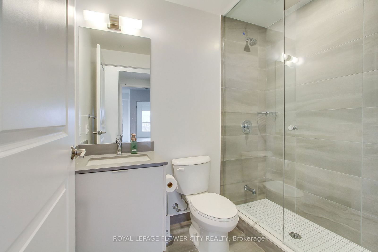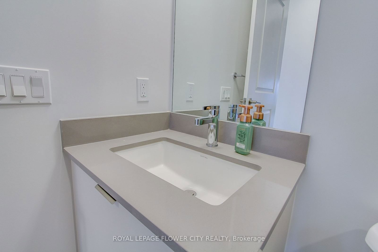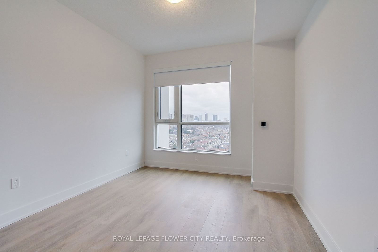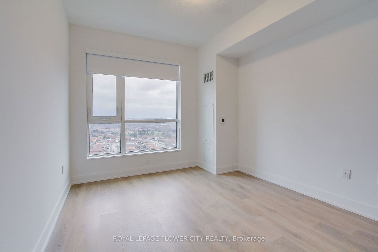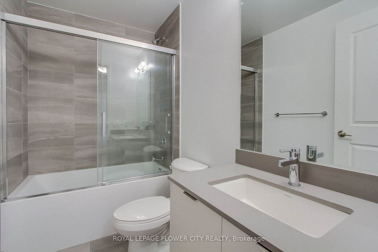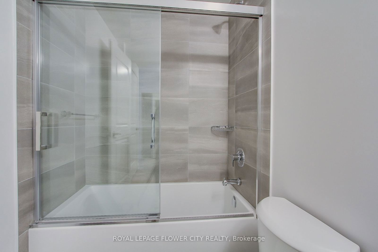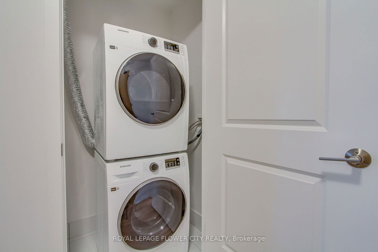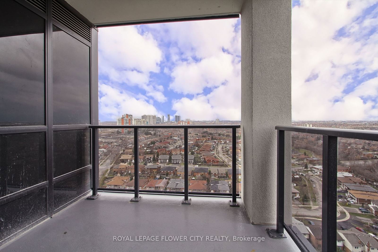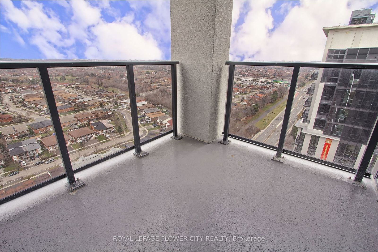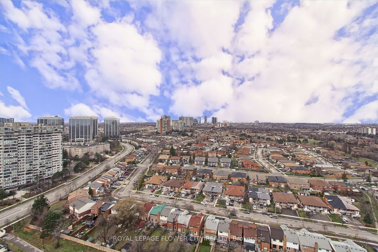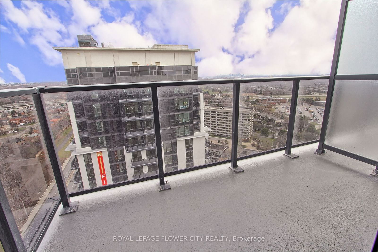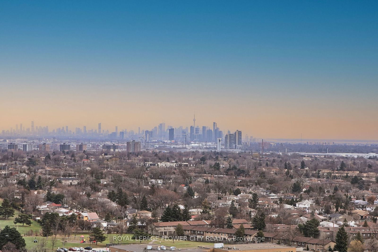2106 - 204 Burnhamthorpe Rd E
Listing History
Unit Highlights
Utilities Included
Utility Type
- Air Conditioning
- Central Air
- Heat Source
- Gas
- Heating
- Forced Air
Room Dimensions
About this Listing
Located on the 21st floor NE corner this brand-new 2 BR Plus Den with 2 washroom 9 ft ceiling home offers modern design, convenience, and comfort. Features with open-concept living/dining area, a contemporary kitchen with brand new stainless steel appliances and quartz countertops. The bright bedroom boasts large windows for natural light, and second bedroom with 2 sided corner windows serene unobstructed views of the city. Also, the building includes premium amenities: a fitness centre, game room, kids indoor/outdoor playground, resident lounge, outdoor pool, BBQ patio, roof garden, 24-hour concierge, and secure parking. Includes 1 parking. Open to New Immigrants and Work Permit Holders
royal lepage flower city realtyMLS® #W11905533
Amenities
Explore Neighbourhood
Similar Listings
Demographics
Based on the dissemination area as defined by Statistics Canada. A dissemination area contains, on average, approximately 200 – 400 households.
Price Trends
Building Trends At Keystone Condos
Days on Strata
List vs Selling Price
Or in other words, the
Offer Competition
Turnover of Units
Property Value
Price Ranking
Sold Units
Rented Units
Best Value Rank
Appreciation Rank
Rental Yield
High Demand
Transaction Insights at 202-204 Burnhamthorpe Road
| 1 Bed | 1 Bed + Den | 2 Bed | 2 Bed + Den | 3 Bed | |
|---|---|---|---|---|---|
| Price Range | No Data | No Data | No Data | No Data | No Data |
| Avg. Cost Per Sqft | No Data | No Data | No Data | No Data | No Data |
| Price Range | $2,000 - $2,200 | $2,200 - $2,550 | $2,500 - $2,900 | $2,750 - $3,000 | $2,950 |
| Avg. Wait for Unit Availability | No Data | No Data | No Data | No Data | No Data |
| Avg. Wait for Unit Availability | 9 Days | 5 Days | 4 Days | 5 Days | No Data |
| Ratio of Units in Building | 4% | 29% | 44% | 24% | 1% |
Transactions vs Inventory
Total number of units listed and leased in Mississauga Valley
