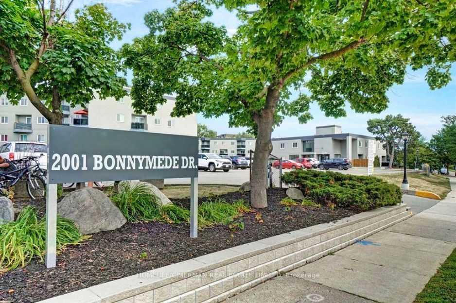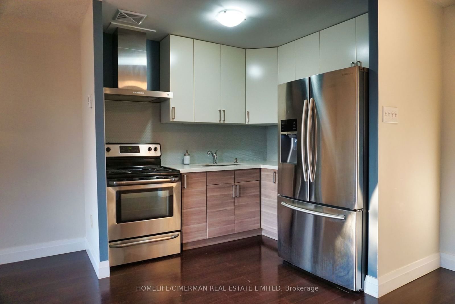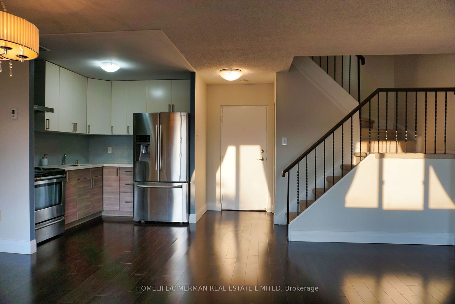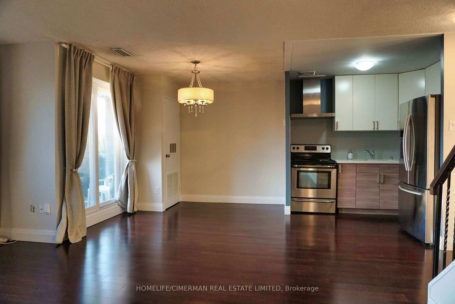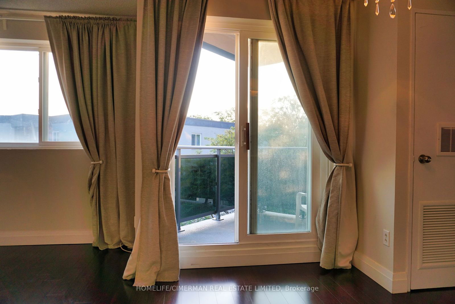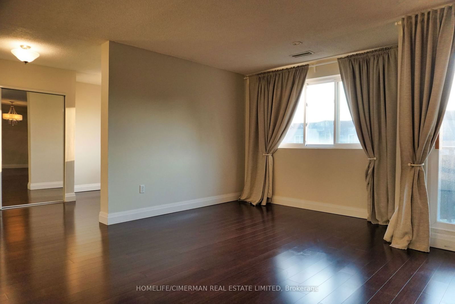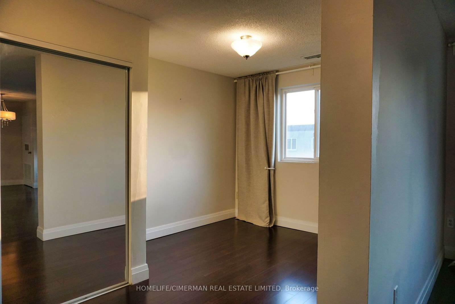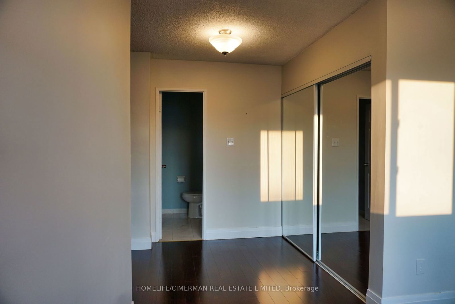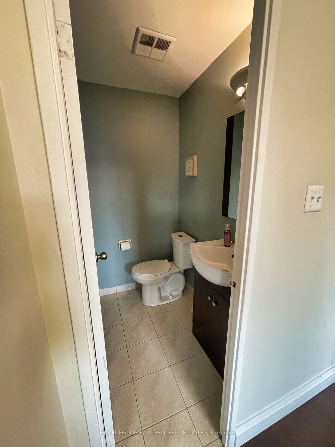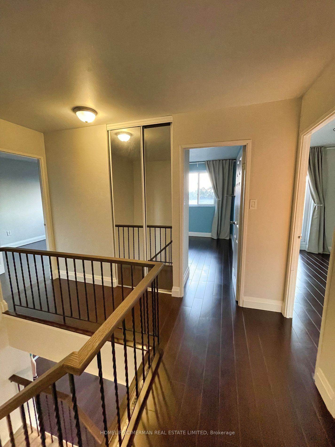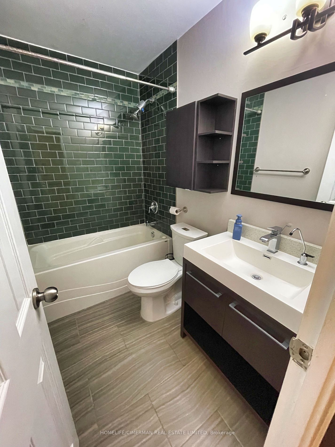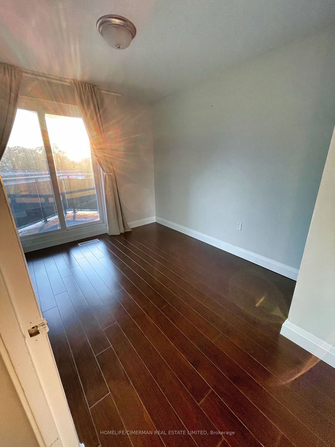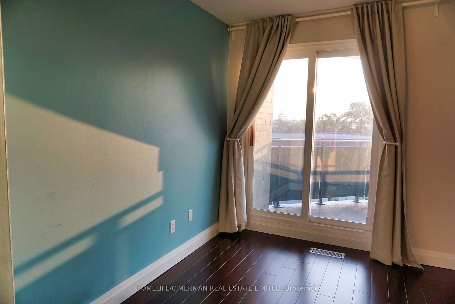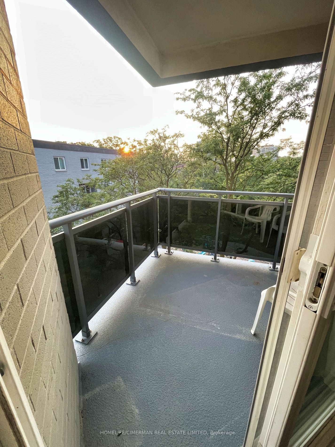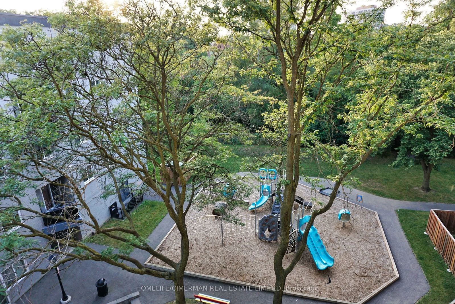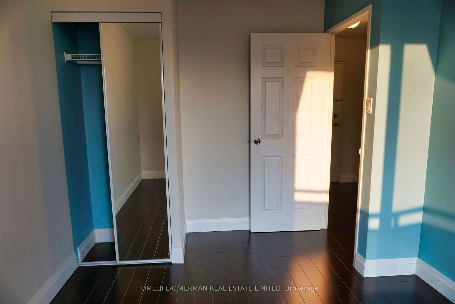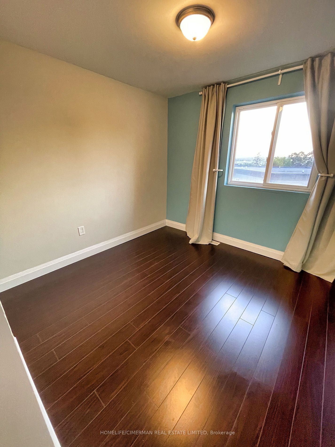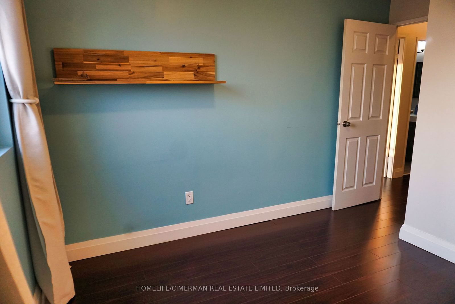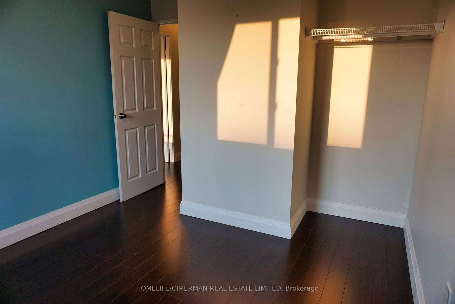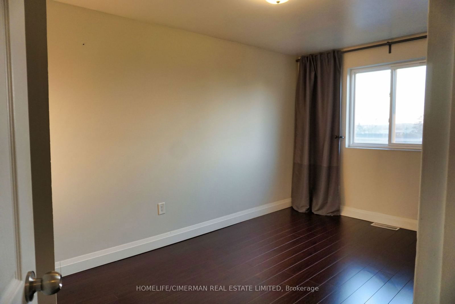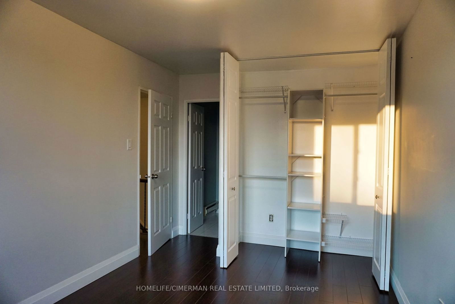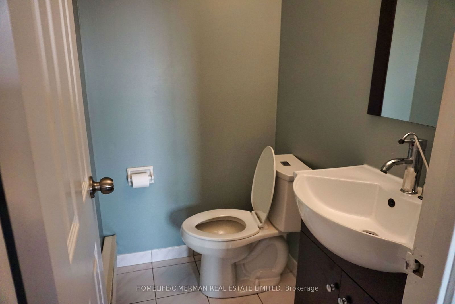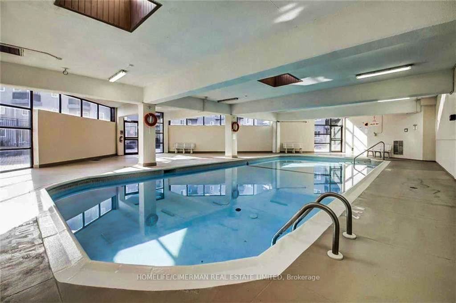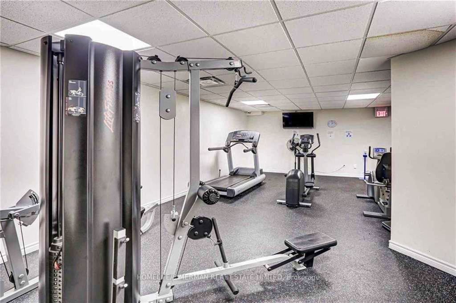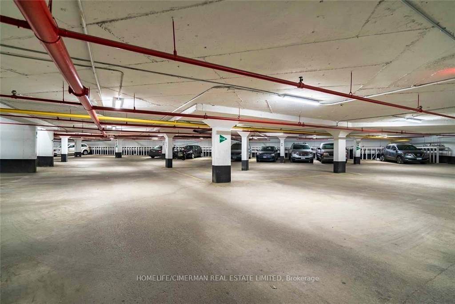141 - 2001 Bonnymede Dr
Listing History
Unit Highlights
Maintenance Fees
Utility Type
- Air Conditioning
- Central Air
- Heat Source
- Electric
- Heating
- Forced Air
Room Dimensions
About this Listing
This gorgeous family home is located in the desirable Clarkson Village neighborhood! A sought after location with close proximity to the Clarkson Go, QEW, schools, Lake Ontario and amazing dog parks. This great size 2-storey condo boasts 3 bedrooms, 3 bathrooms, a den, 2 balconies and plenty of room for entertaining in its open concept floor plan. The building contains a heated indoor salt pool, underground carwash, outdoor entertaining courtyard, children's playground, sauna, fitness center, free visitor parking and party/meeting room.
homelife/cimerman real estate limitedMLS® #W9400463
Amenities
Explore Neighbourhood
Similar Listings
Demographics
Based on the dissemination area as defined by Statistics Canada. A dissemination area contains, on average, approximately 200 – 400 households.
Price Trends
Maintenance Fees
Building Trends At 2001 Bonnymede Condos
Days on Strata
List vs Selling Price
Offer Competition
Turnover of Units
Property Value
Price Ranking
Sold Units
Rented Units
Best Value Rank
Appreciation Rank
Rental Yield
High Demand
Transaction Insights at 2001 Bonnymede Drive
| 1 Bed | 2 Bed | 2 Bed + Den | 3 Bed | 3 Bed + Den | |
|---|---|---|---|---|---|
| Price Range | No Data | No Data | $530,000 - $580,000 | $485,000 - $588,000 | $605,000 |
| Avg. Cost Per Sqft | No Data | No Data | $520 | $499 | $524 |
| Price Range | No Data | $2,900 - $3,150 | No Data | $2,650 - $2,950 | No Data |
| Avg. Wait for Unit Availability | No Data | 60 Days | 55 Days | 114 Days | 275 Days |
| Avg. Wait for Unit Availability | No Data | 318 Days | 201 Days | 320 Days | 559 Days |
| Ratio of Units in Building | 2% | 33% | 42% | 21% | 5% |
Transactions vs Inventory
Total number of units listed and sold in Clarkson | Lakeside Park
