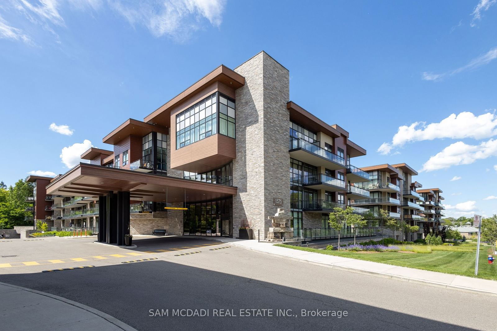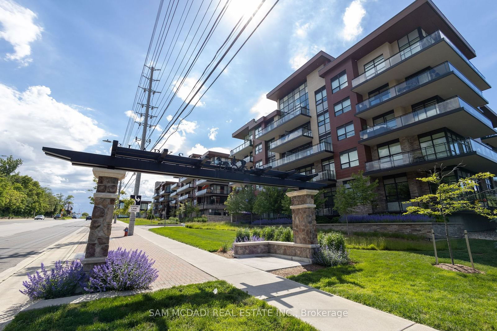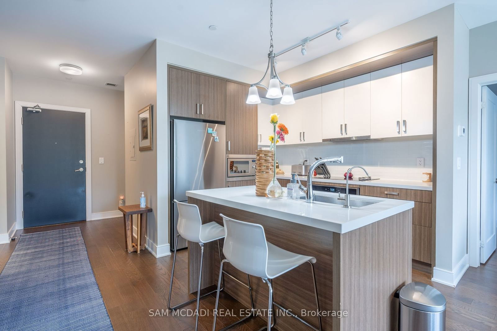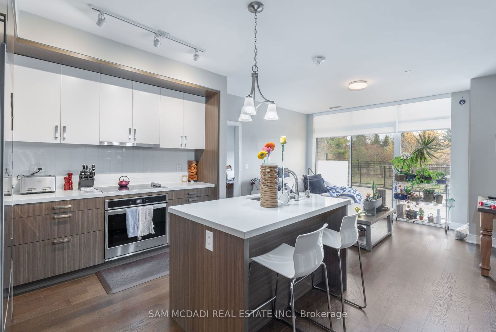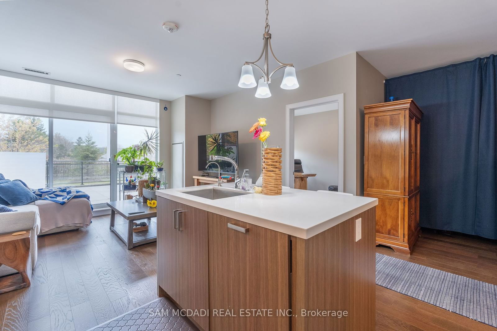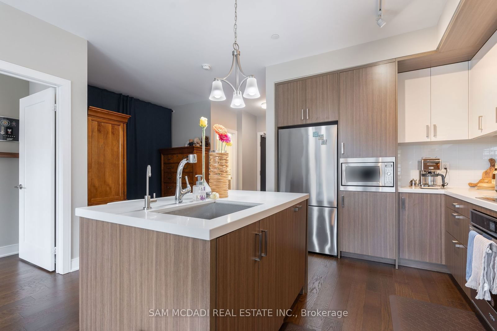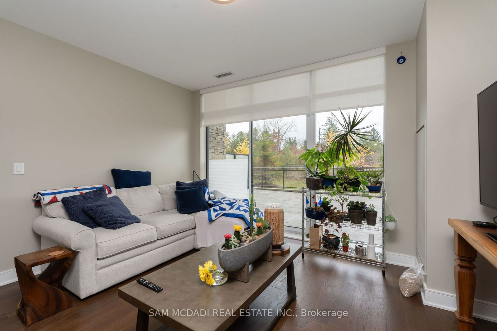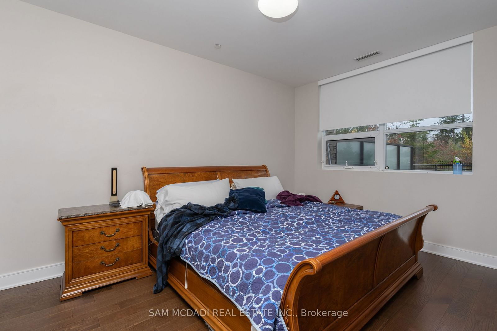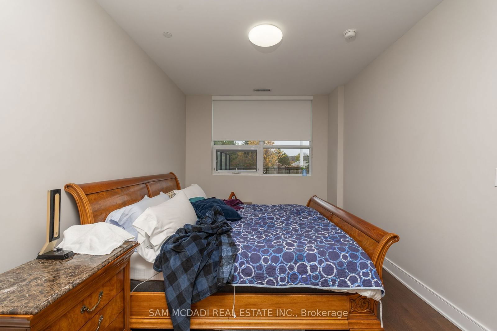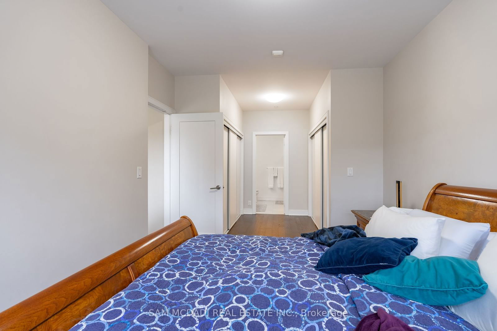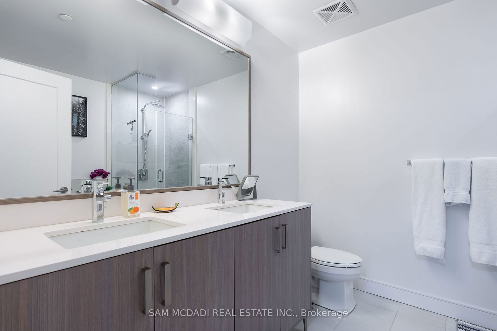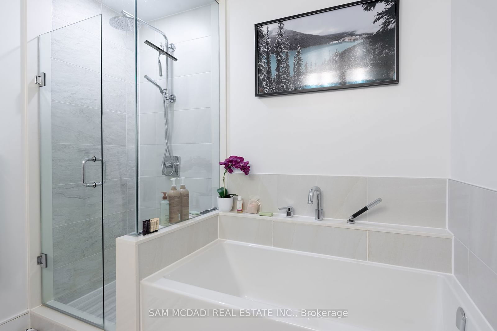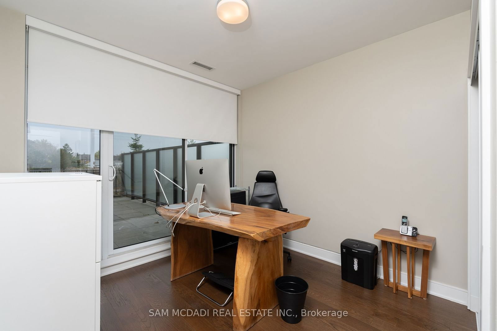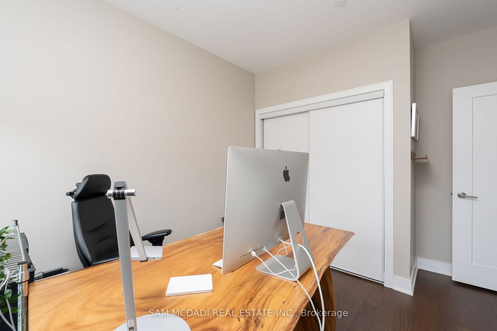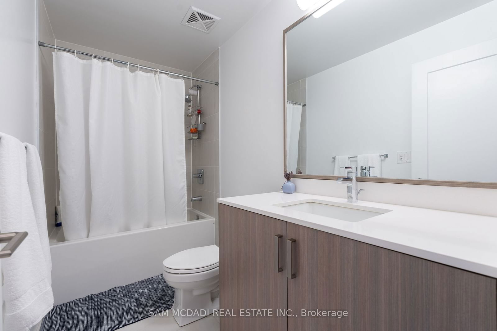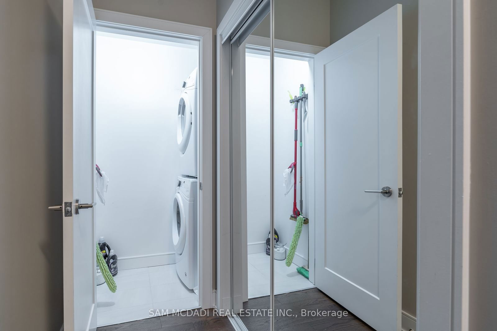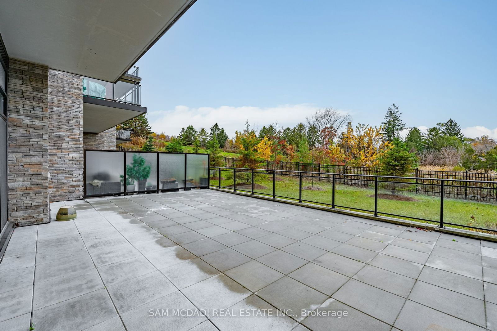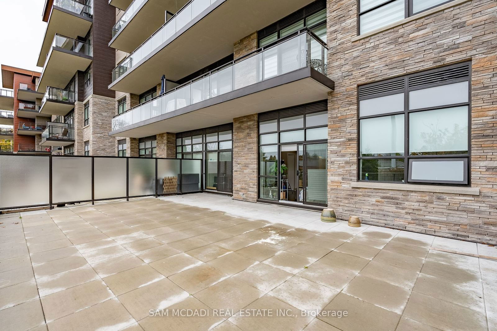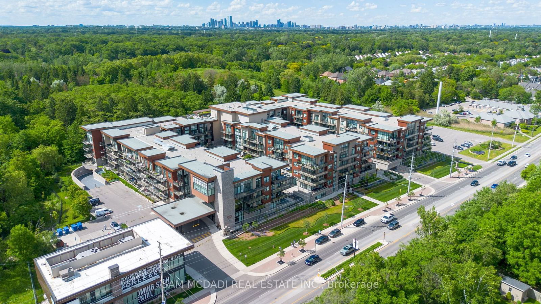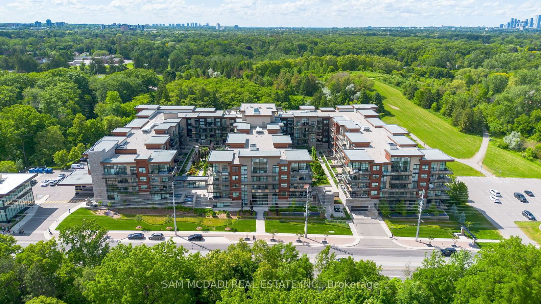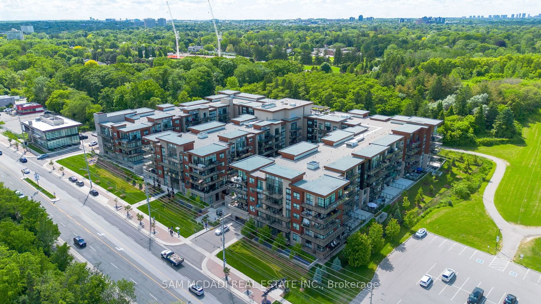GR20 - 1575 Lakeshore Rd W
Listing History
Unit Highlights
Utilities Included
Utility Type
- Air Conditioning
- Central Air
- Heat Source
- Gas
- Heating
- Forced Air
Room Dimensions
About this Listing
Welcome to this amazing opportunity to sublease this 2-bedroom 2-bathroom unit at The Craftsman Condominium, located in the sought-after Clarkson neighborhood. This stunning unit offers an approx. 1000 sq. ft. of living space and features a bright, open-concept layout, creating a warm and inviting atmosphere. The kitchen equipped with stainless steel appliances and a centre island flows into a well-designed living area that offers a seamless walk-out access to the large private patio. Step outside to a large private patio overlooking a serene garden and park to enjoy serene park views, while enjoying a cup of coffee or your favourite book. Discover an adequately sized den area, versatile to be used as a convenient storage/dining area. Across the hall, the primary bedroom features a double closet and a 5-piece ensuite, while the second bedroom offers a walk-out to the patio and ample closet space. This unit provides comfort and convenience in a peaceful setting.
ExtrasAmazing location close to Clarkson's Village's amenities including local restaurants/cafes, charming boutiques and shops, Jack Darling Park and Rattray Marsh + a short commute to Downtown Toronto via Clarkson GO and the QEW
sam mcdadi real estate inc.MLS® #W10426929
Amenities
Explore Neighbourhood
Similar Listings
Demographics
Based on the dissemination area as defined by Statistics Canada. A dissemination area contains, on average, approximately 200 – 400 households.
Price Trends
Maintenance Fees
Building Trends At The Craftsman Condos
Days on Strata
List vs Selling Price
Offer Competition
Turnover of Units
Property Value
Price Ranking
Sold Units
Rented Units
Best Value Rank
Appreciation Rank
Rental Yield
High Demand
Transaction Insights at 1575 Lakeshore Road W
| 1 Bed | 1 Bed + Den | 2 Bed | 2 Bed + Den | 3 Bed | |
|---|---|---|---|---|---|
| Price Range | $517,000 - $576,000 | $540,000 - $650,000 | $720,000 - $905,000 | $975,000 - $985,000 | No Data |
| Avg. Cost Per Sqft | $826 | $891 | $970 | $899 | No Data |
| Price Range | $2,300 - $2,500 | $2,500 - $2,800 | $2,800 - $3,800 | $3,800 - $4,050 | No Data |
| Avg. Wait for Unit Availability | 91 Days | 47 Days | 41 Days | 50 Days | 727 Days |
| Avg. Wait for Unit Availability | 44 Days | 39 Days | 41 Days | 52 Days | 1161 Days |
| Ratio of Units in Building | 17% | 29% | 31% | 23% | 2% |
Transactions vs Inventory
Total number of units listed and leased in Clarkson | Lakeside Park
