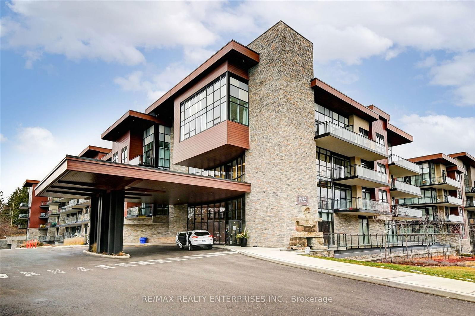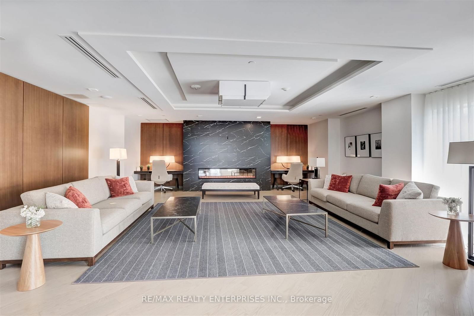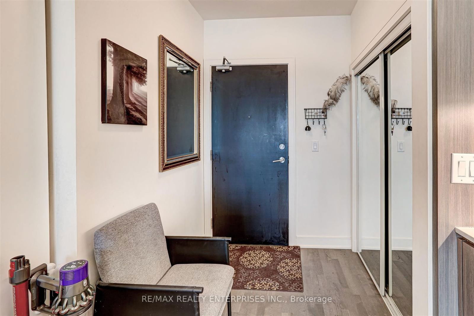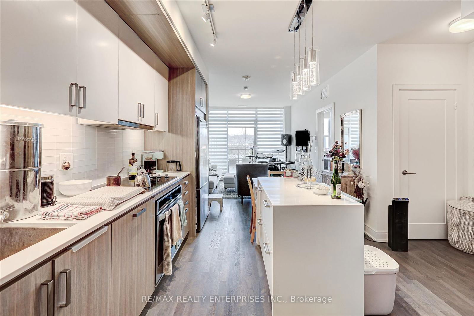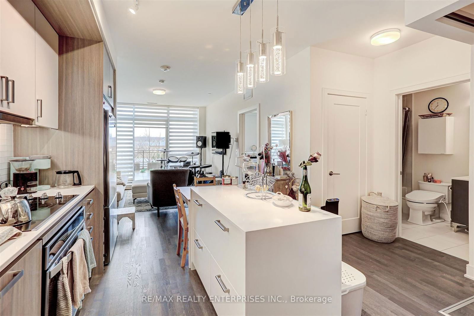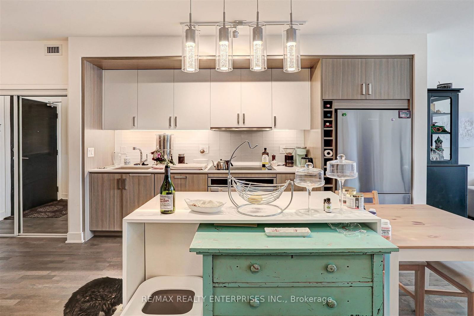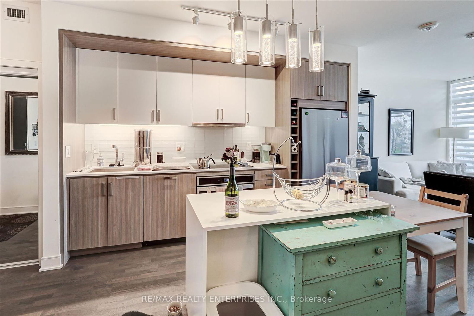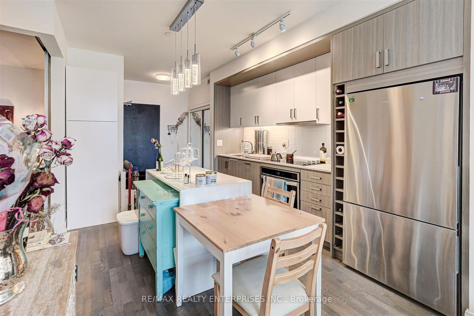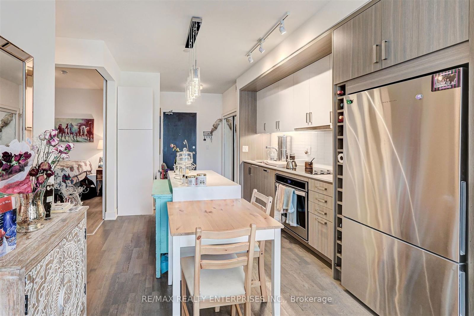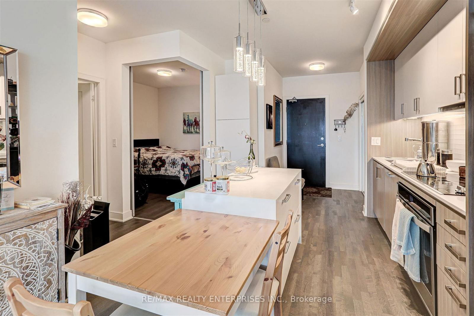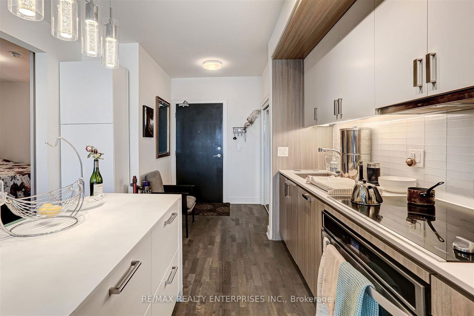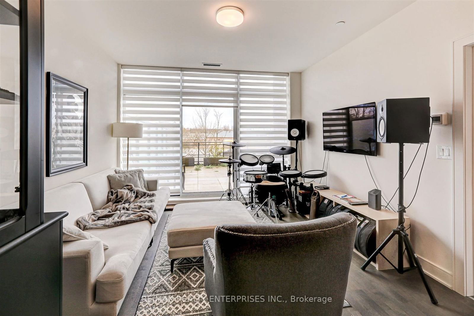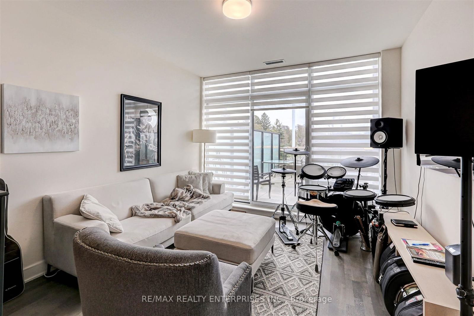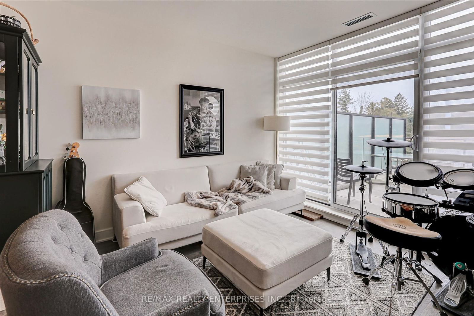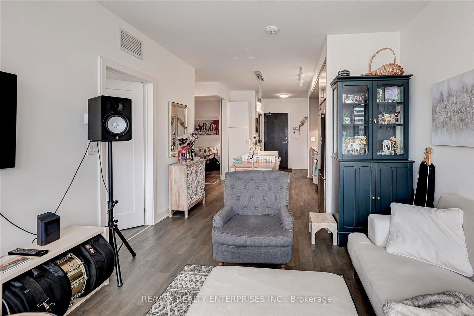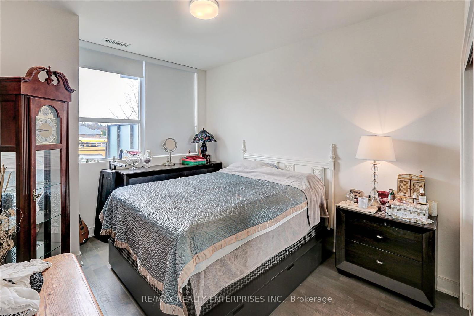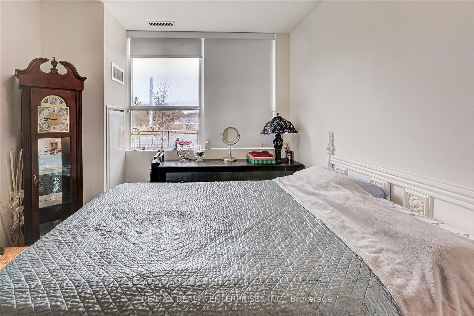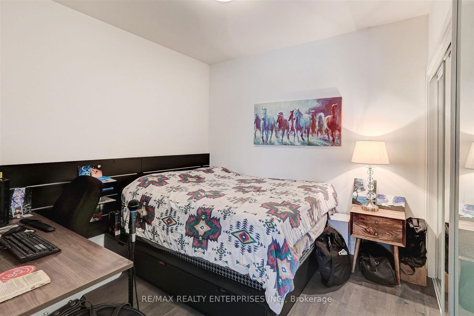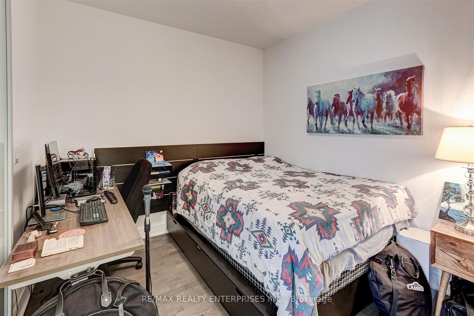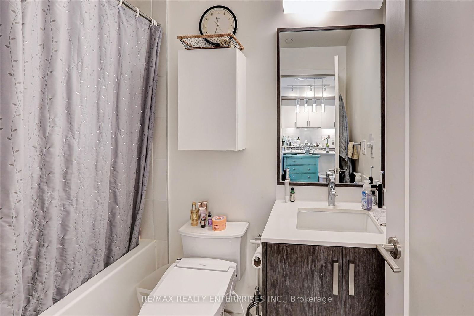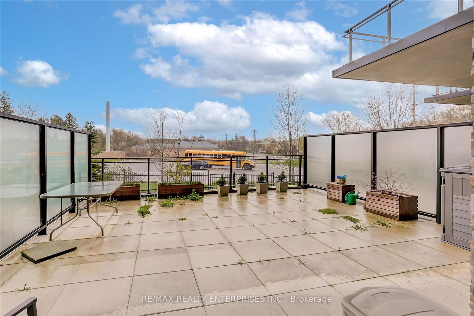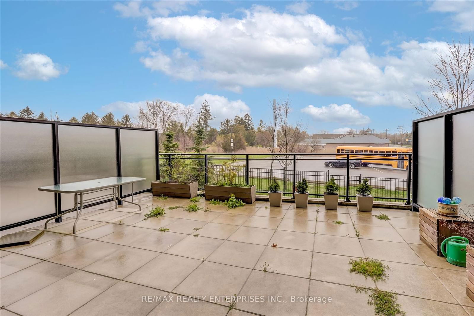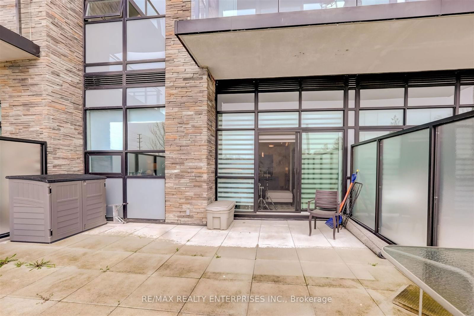GR25 - 1575 Lakeshore Rd W
Listing History
Unit Highlights
Maintenance Fees
Utility Type
- Air Conditioning
- Central Air
- Heat Source
- Gas
- Heating
- Forced Air
Room Dimensions
About this Listing
Exceptional ground level with park views! "Bradley" model at The Craftsman in beautiful Clarkson! Situated in the heart of Lakeshore living within the prestigious Lorne Park School District, this residence embodies award-winning architectural design. Lofty 9-foot ceilings, engineered hardwood floors, and sleek quartz counters adorning the kitchen and washrooms, including stainless steel appliances. Enjoy the framed view of Birchwood Park from oversized windows and an exceptionally rare builder customized, oversized terrace patio, likely the only unit of this type available. Convenience is abundant; public transit, and superlative amenities awaits including a concierge, state-of-the-art gym, inviting party room, expansive rooftop deck, and versatile meeting room. There's even a dedicated pet wash area. Complement your lifestyle with this immaculate offering within an award winning design, in a great sought after locale! Includes an owned locker and convenient parking space!
ExtrasEngineered Hardwood Floors,9' Ceilings, Quartz Countertops, Recent New Custom Island, 24-hourConcierge, gym, party room, rooftop terrace, guest suite, and visitor parking.
re/max realty enterprises inc.MLS® #W10441566
Amenities
Explore Neighbourhood
Similar Listings
Demographics
Based on the dissemination area as defined by Statistics Canada. A dissemination area contains, on average, approximately 200 – 400 households.
Price Trends
Maintenance Fees
Building Trends At The Craftsman Condos
Days on Strata
List vs Selling Price
Offer Competition
Turnover of Units
Property Value
Price Ranking
Sold Units
Rented Units
Best Value Rank
Appreciation Rank
Rental Yield
High Demand
Transaction Insights at 1575 Lakeshore Road W
| 1 Bed | 1 Bed + Den | 2 Bed | 2 Bed + Den | 3 Bed | |
|---|---|---|---|---|---|
| Price Range | $517,000 - $576,000 | $540,000 - $650,000 | $720,000 - $905,000 | $975,000 - $985,000 | No Data |
| Avg. Cost Per Sqft | $826 | $891 | $970 | $899 | No Data |
| Price Range | $2,300 - $2,500 | $2,500 - $2,800 | $2,800 - $3,800 | $3,800 - $4,050 | No Data |
| Avg. Wait for Unit Availability | 91 Days | 47 Days | 41 Days | 50 Days | 727 Days |
| Avg. Wait for Unit Availability | 44 Days | 39 Days | 41 Days | 52 Days | 1161 Days |
| Ratio of Units in Building | 17% | 29% | 31% | 23% | 2% |
Transactions vs Inventory
Total number of units listed and sold in Clarkson | Lakeside Park
